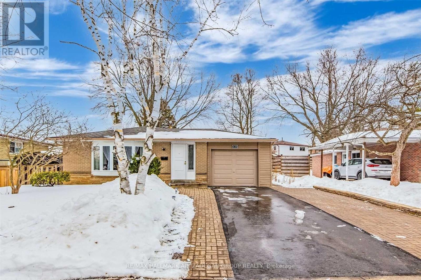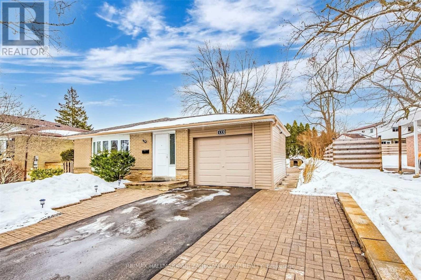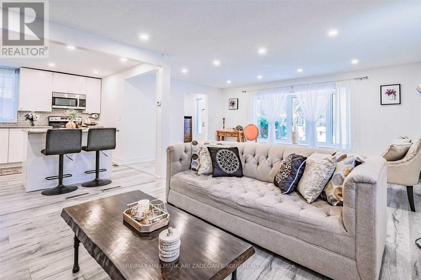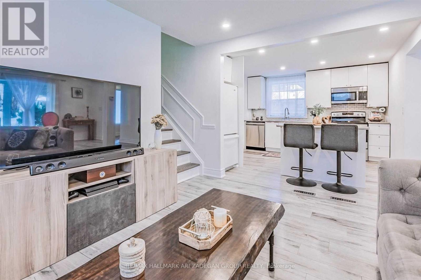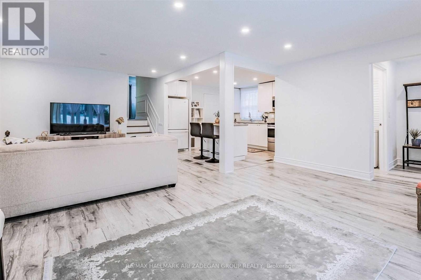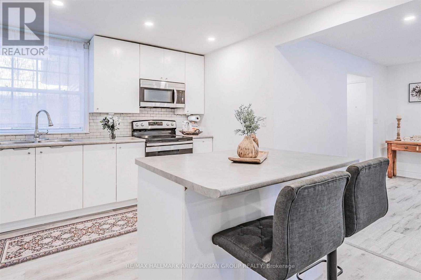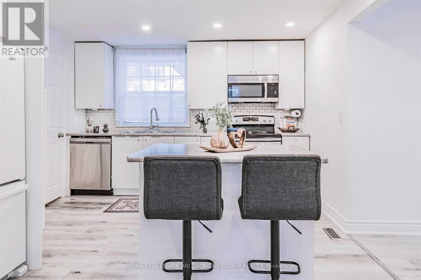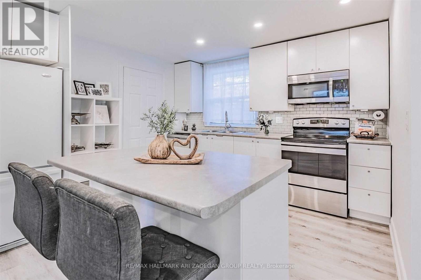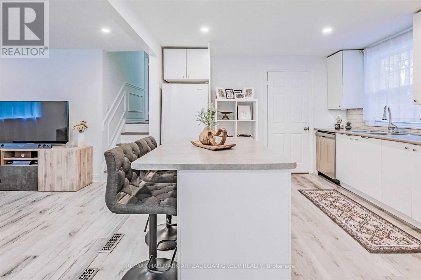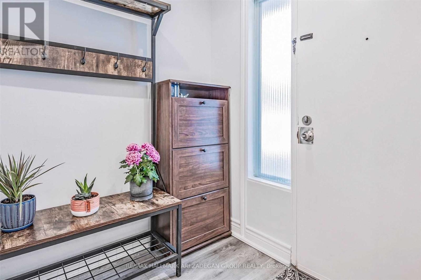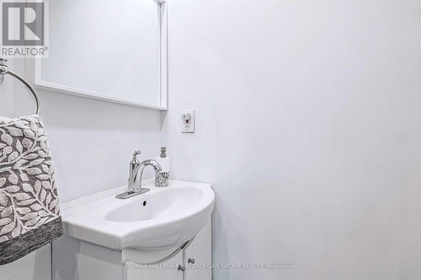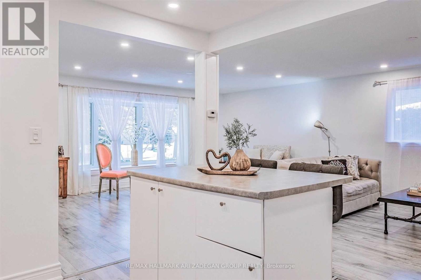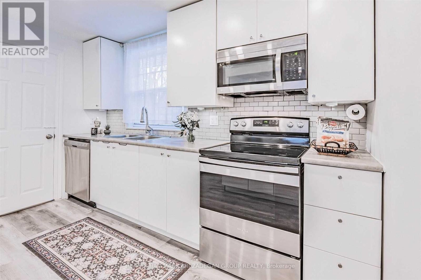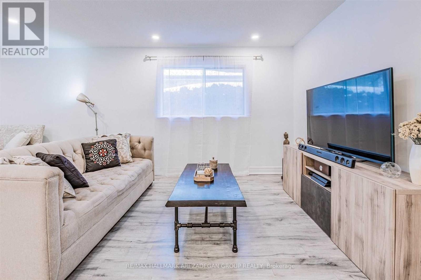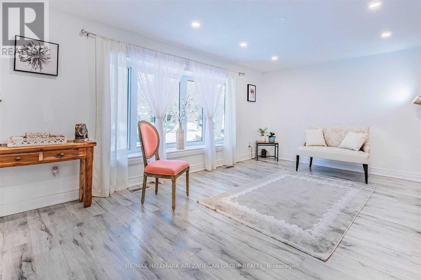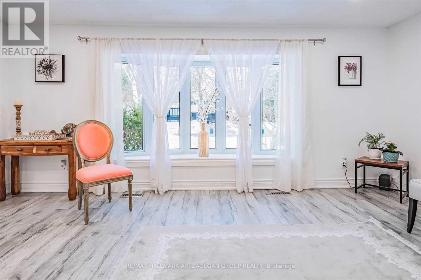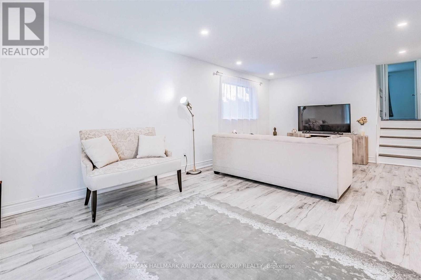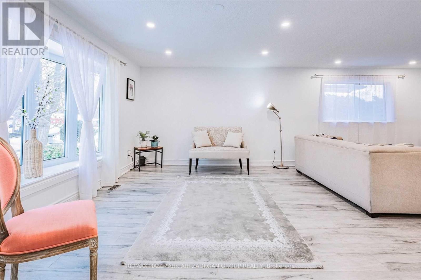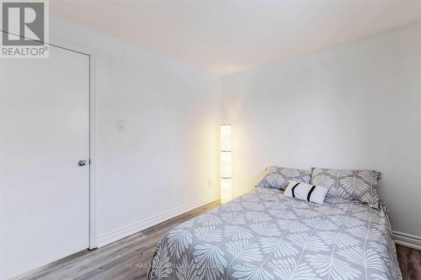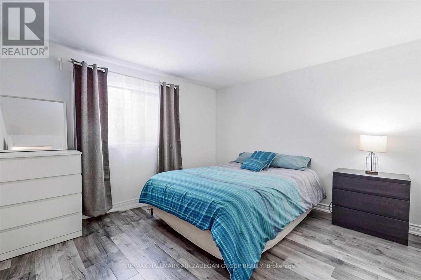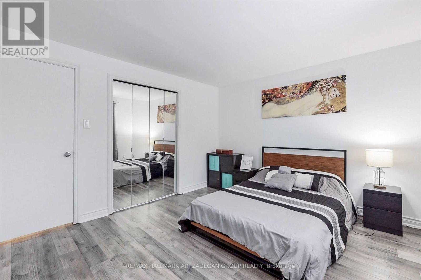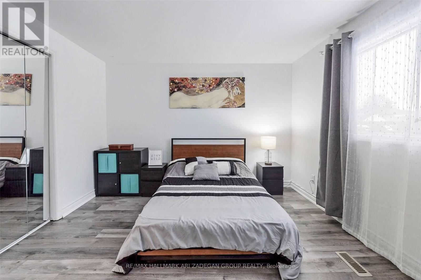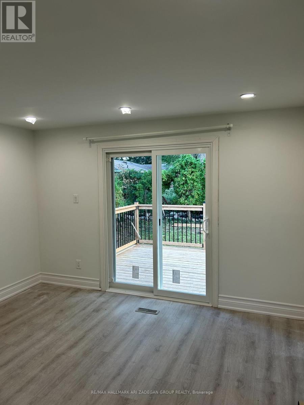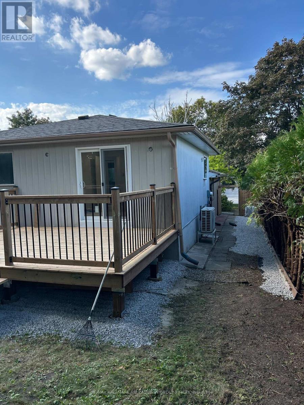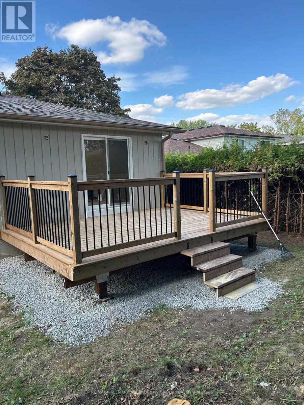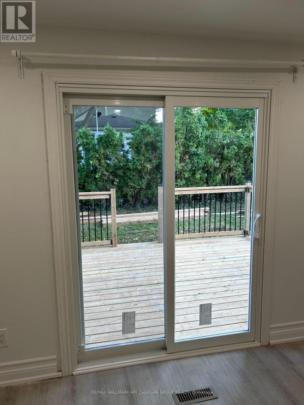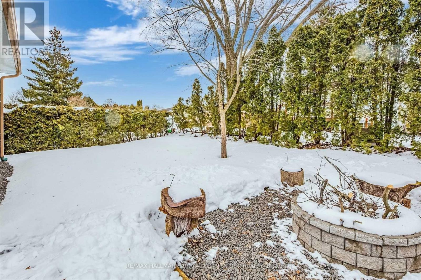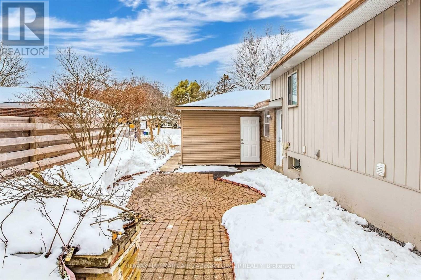3 Bedroom
2 Bathroom
1,100 - 1,500 ft2
Central Air Conditioning
Forced Air
$3,200 Monthly
Welcome to this beautifully updated 3-bedroom, 2-bathroom main floor unit in the heart of Aurora. Featuring a bright, open-concept layout with modern finishes throughout, this space offers both comfort and style. The renovated kitchen boasts sleek cabinetry, stainless steel appliances, and ample counter space, while the spacious living and dining areas are perfect for entertaining or relaxing with family. Step outside to enjoy your private back deck, ideal for summer barbecues or morning coffee. The home includes two updated bathrooms, generous bedrooms with plenty of natural light, and convenient in-unit laundry.Located on a desirable street, youre just minutes from top-rated schools, parks, shops, restaurants, and transit. (id:53661)
Property Details
|
MLS® Number
|
N12401261 |
|
Property Type
|
Single Family |
|
Community Name
|
Aurora Heights |
|
Amenities Near By
|
Hospital, Park, Public Transit, Schools |
|
Parking Space Total
|
7 |
|
Structure
|
Shed |
Building
|
Bathroom Total
|
2 |
|
Bedrooms Above Ground
|
3 |
|
Bedrooms Total
|
3 |
|
Basement Development
|
Finished |
|
Basement Features
|
Separate Entrance |
|
Basement Type
|
N/a (finished) |
|
Construction Style Attachment
|
Detached |
|
Construction Style Split Level
|
Backsplit |
|
Cooling Type
|
Central Air Conditioning |
|
Exterior Finish
|
Brick, Stone |
|
Foundation Type
|
Concrete |
|
Heating Fuel
|
Natural Gas |
|
Heating Type
|
Forced Air |
|
Size Interior
|
1,100 - 1,500 Ft2 |
|
Type
|
House |
|
Utility Water
|
Municipal Water |
Parking
Land
|
Acreage
|
No |
|
Fence Type
|
Fenced Yard |
|
Land Amenities
|
Hospital, Park, Public Transit, Schools |
|
Sewer
|
Sanitary Sewer |
|
Size Depth
|
110 Ft |
|
Size Frontage
|
55 Ft |
|
Size Irregular
|
55 X 110 Ft |
|
Size Total Text
|
55 X 110 Ft |
Utilities
|
Electricity
|
Installed |
|
Sewer
|
Installed |
https://www.realtor.ca/real-estate/28857582/main-133-orchard-heights-boulevard-aurora-aurora-heights-aurora-heights

