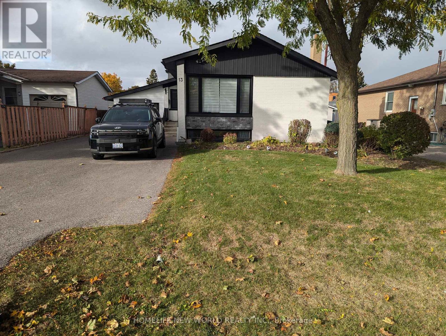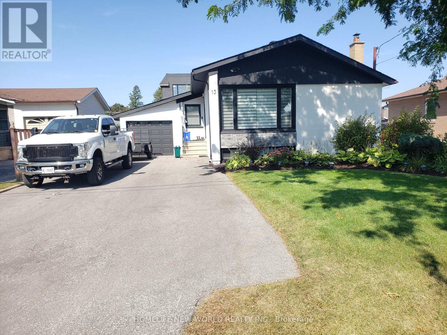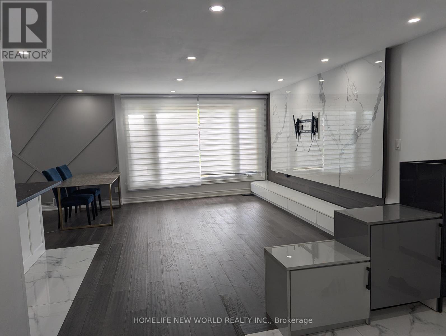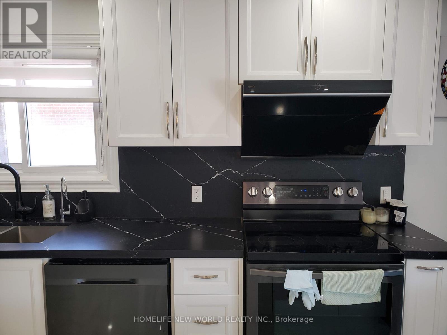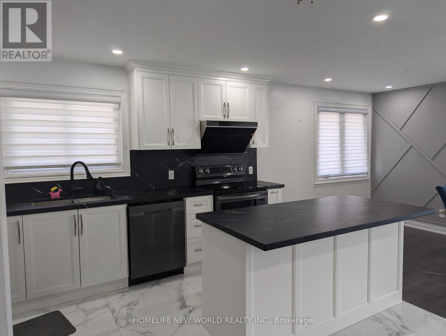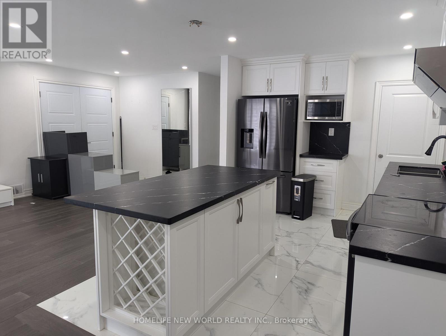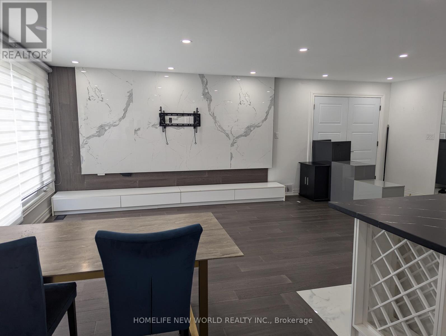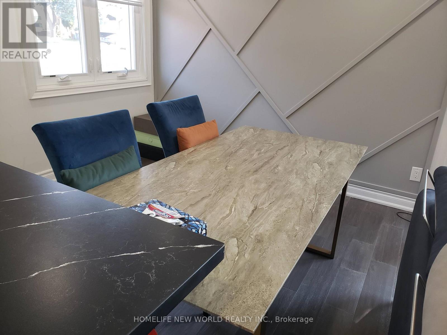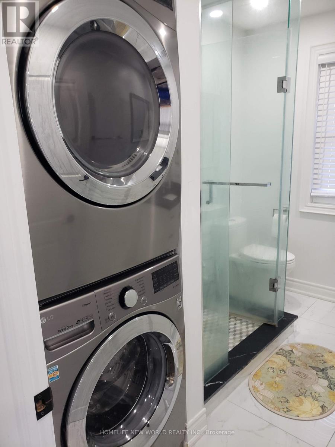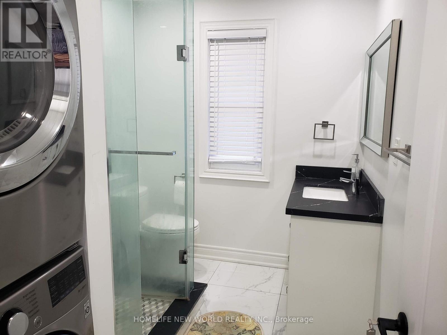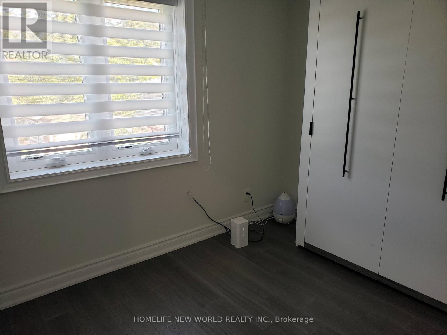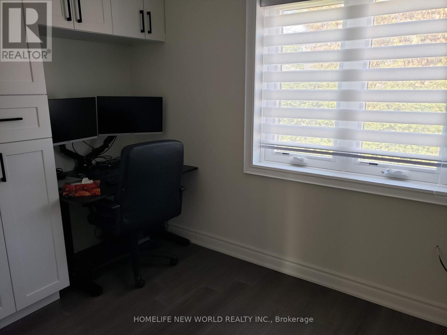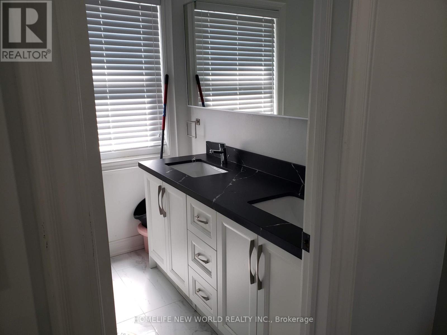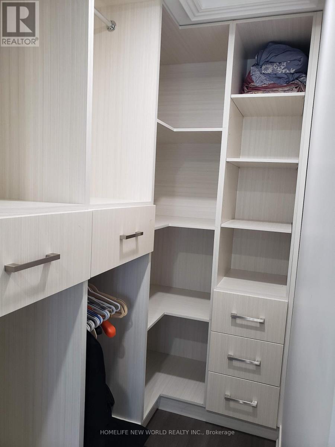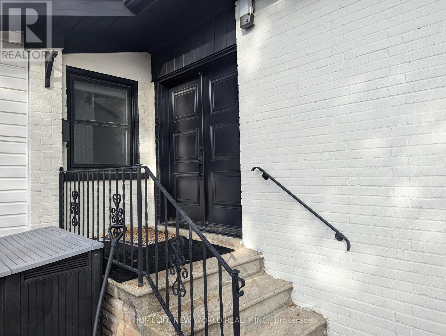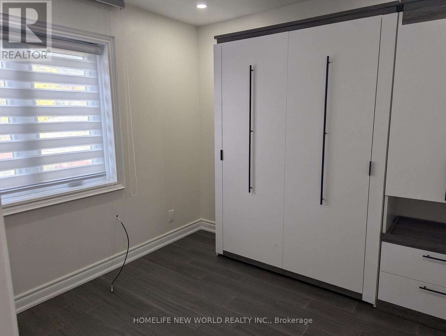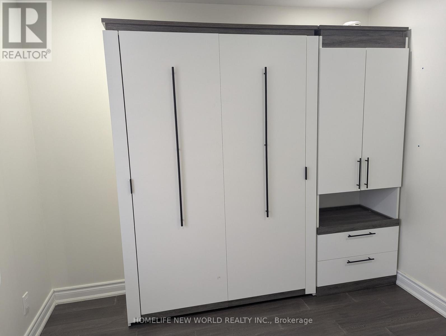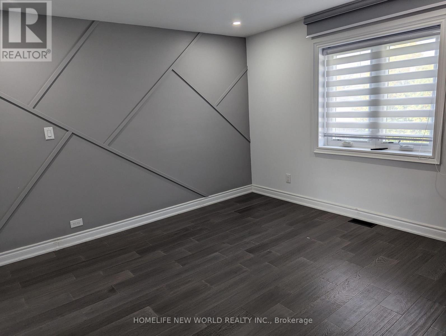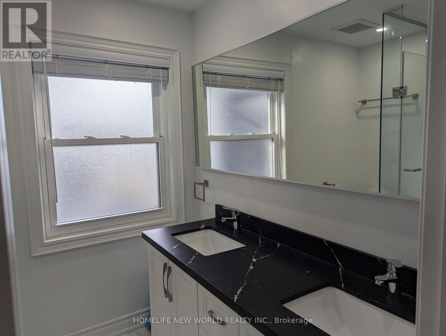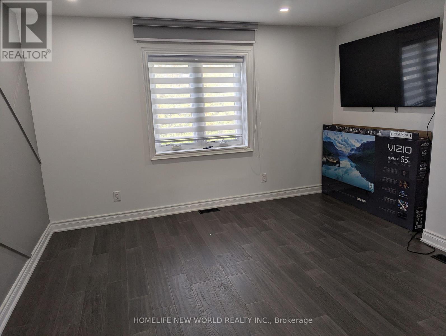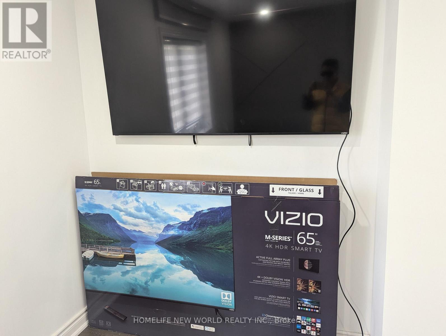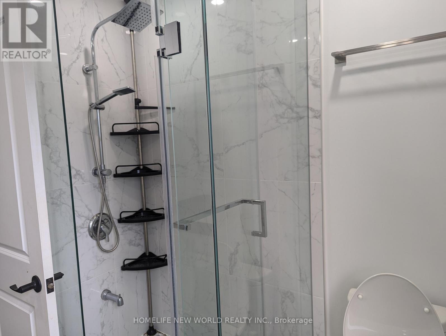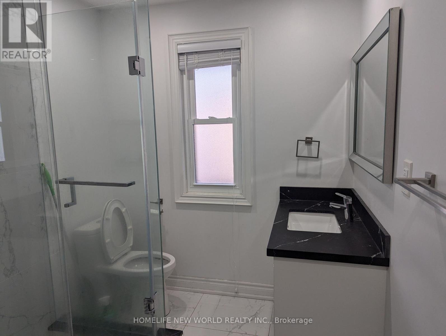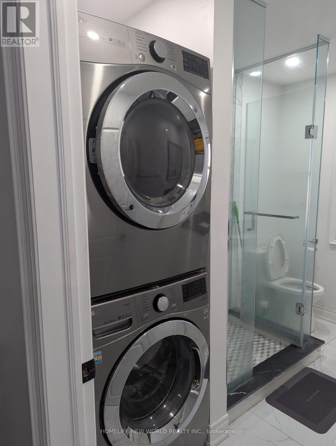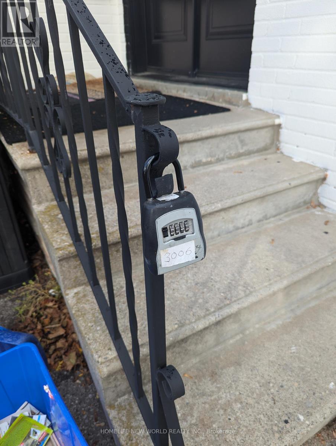2 Bedroom
2 Bathroom
700 - 1,100 ft2
Bungalow
Central Air Conditioning
Forced Air
$2,800 Monthly
Upgraded Bright and Spacious 2 bedroom & 2 baths Entire Main Floor; Modern and Open-Concept Home in the heart of Richmond Hill! High-demand area, safe, quiet & family-oriented community. Excellent Location, close to all amenities. To All Amenities. Public Transit includes Go Train, 404 Access, Hospital, Shopping, Restaurants, Short Walk To Numerous Public Schools And High Schools. The tenant is responsible for watering & care of the lawn and his own snow removal. 2 parking spaces can be provided on the Driveway. Single/couple/Quiet.Non-Smoking/No Pets. Preferred by landlord! (id:53661)
Property Details
|
MLS® Number
|
N12479801 |
|
Property Type
|
Single Family |
|
Community Name
|
Crosby |
|
Features
|
Lane, Carpet Free |
|
Parking Space Total
|
2 |
Building
|
Bathroom Total
|
2 |
|
Bedrooms Above Ground
|
2 |
|
Bedrooms Total
|
2 |
|
Appliances
|
Dishwasher, Dryer, Furniture, Stove, Washer, Window Coverings, Refrigerator |
|
Architectural Style
|
Bungalow |
|
Basement Type
|
None |
|
Construction Style Attachment
|
Detached |
|
Cooling Type
|
Central Air Conditioning |
|
Exterior Finish
|
Brick, Shingles |
|
Flooring Type
|
Laminate |
|
Foundation Type
|
Concrete, Block |
|
Heating Fuel
|
Natural Gas |
|
Heating Type
|
Forced Air |
|
Stories Total
|
1 |
|
Size Interior
|
700 - 1,100 Ft2 |
|
Type
|
House |
|
Utility Water
|
Municipal Water |
Parking
Land
|
Acreage
|
No |
|
Sewer
|
Sanitary Sewer |
|
Size Depth
|
110 Ft |
|
Size Frontage
|
50 Ft |
|
Size Irregular
|
50 X 110 Ft |
|
Size Total Text
|
50 X 110 Ft |
Rooms
| Level |
Type |
Length |
Width |
Dimensions |
|
Main Level |
Living Room |
5.44 m |
3.75 m |
5.44 m x 3.75 m |
|
Main Level |
Dining Room |
4.45 m |
4.55 m |
4.45 m x 4.55 m |
|
Main Level |
Kitchen |
3.63 m |
3.63 m |
3.63 m x 3.63 m |
|
Main Level |
Primary Bedroom |
4 m |
3.2 m |
4 m x 3.2 m |
|
Main Level |
Bedroom 2 |
3.2 m |
3.6 m |
3.2 m x 3.6 m |
https://www.realtor.ca/real-estate/29027632/main-13-rockport-crescent-richmond-hill-crosby-crosby

