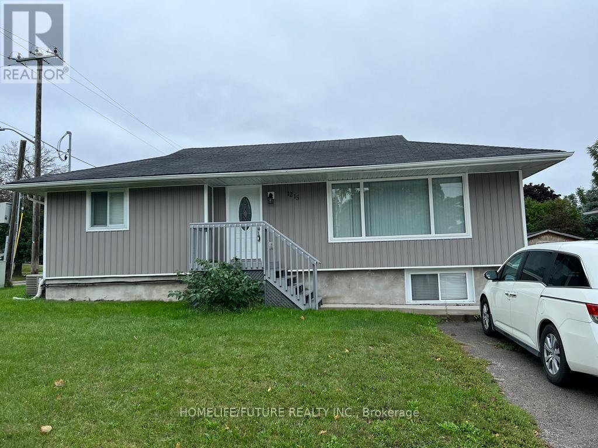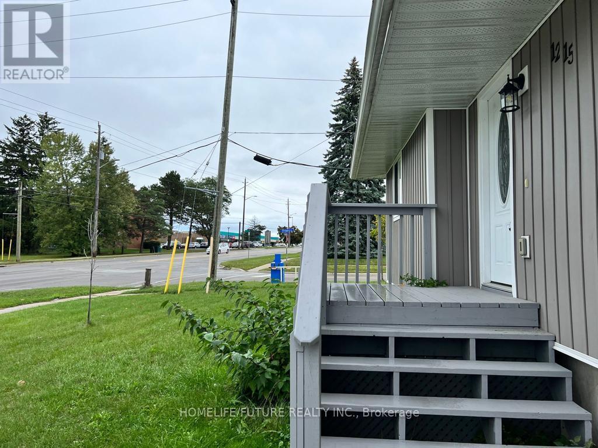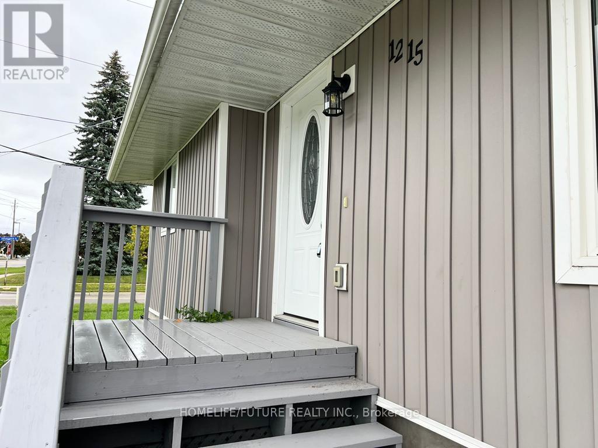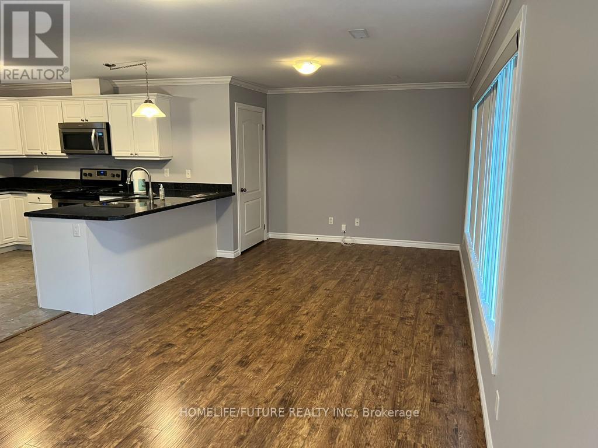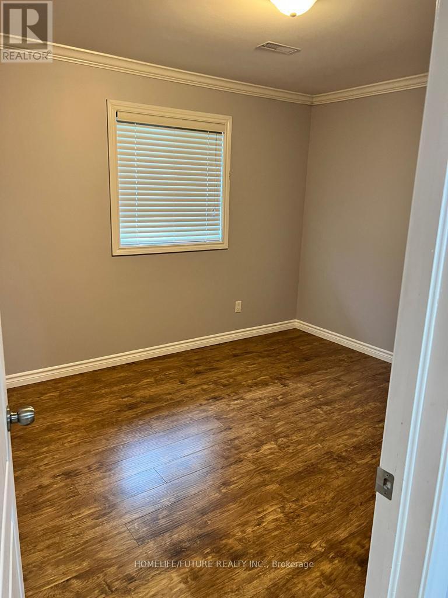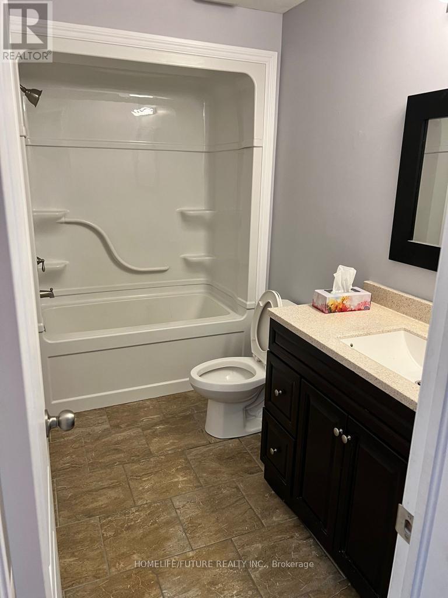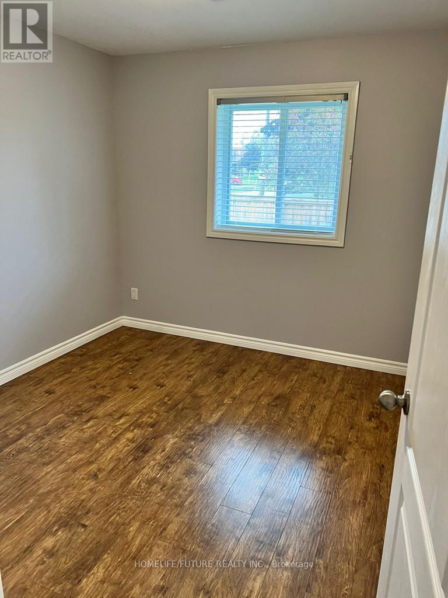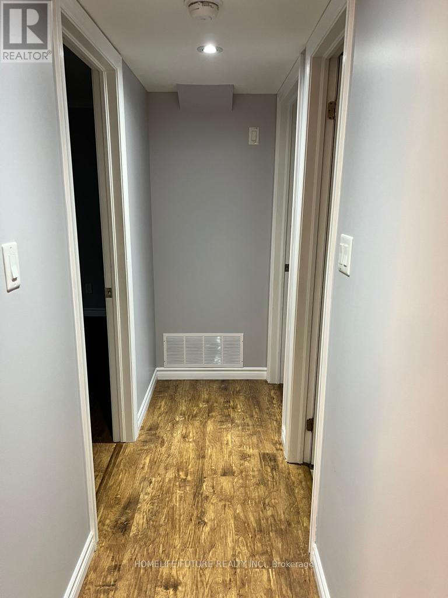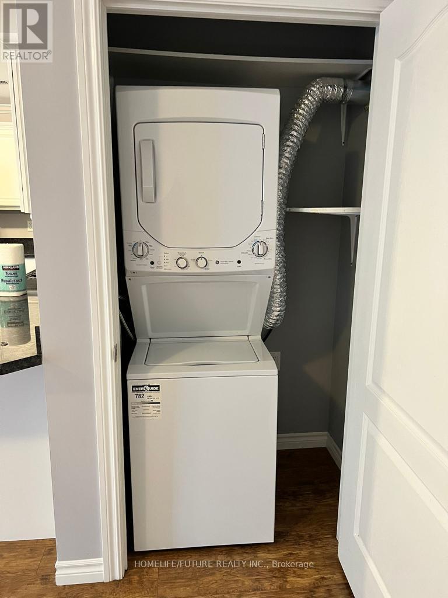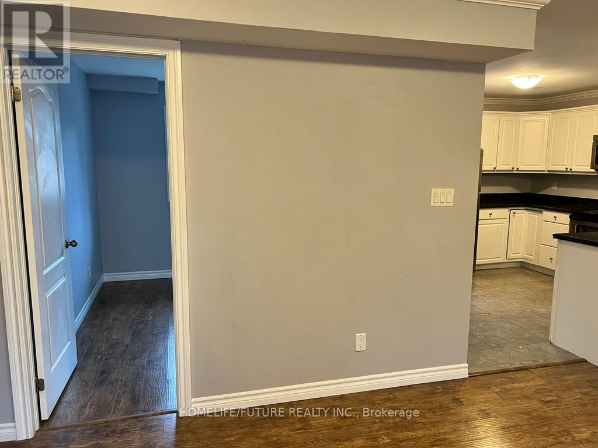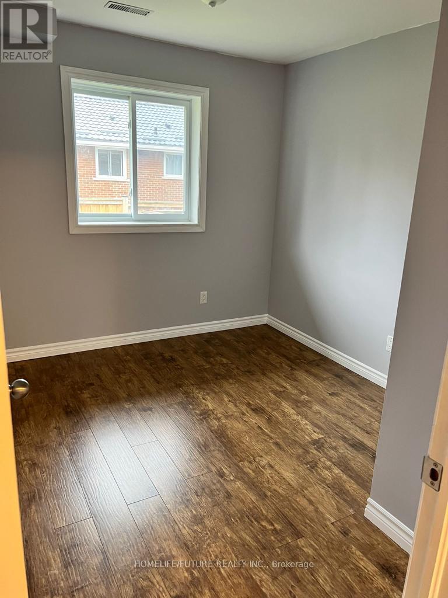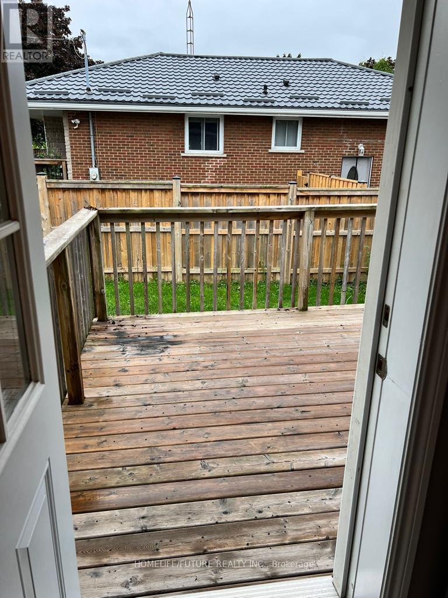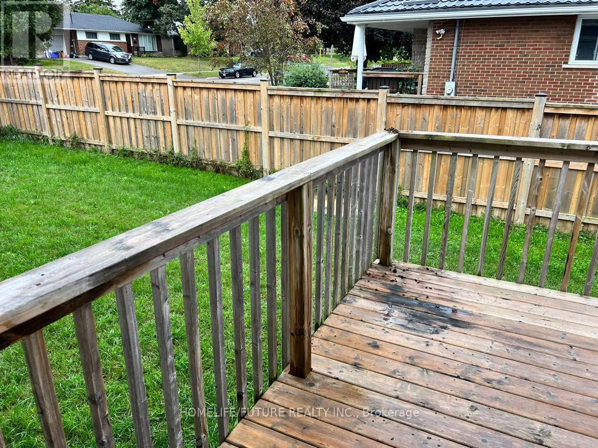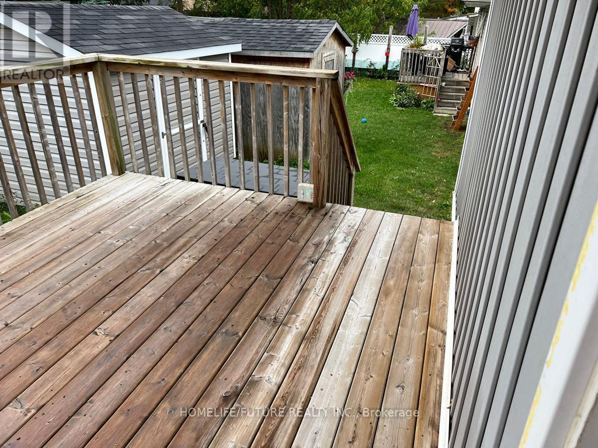3 Bedroom
1 Bathroom
1,100 - 1,500 ft2
Bungalow
Central Air Conditioning
Forced Air
$2,700 Monthly
Located in a desirable family neighborhood in Oshawa, this home is close to schools, parks, shopping, public transit, and other amenities. The upper level offers an open-concept family and dining area with large windows, an eat-in kitchen with walk-out to the deck, 3 bedrooms, and a bathroom. Includes separate laundry, a fully fenced yard, a storage shed, and parking. Water is shared based on the number of occupants. All other utilities are separately metered. (id:53661)
Property Details
|
MLS® Number
|
E12292568 |
|
Property Type
|
Single Family |
|
Community Name
|
Donevan |
|
Parking Space Total
|
2 |
Building
|
Bathroom Total
|
1 |
|
Bedrooms Above Ground
|
3 |
|
Bedrooms Total
|
3 |
|
Appliances
|
Dishwasher, Dryer, Microwave, Storage Shed, Stove, Washer, Refrigerator |
|
Architectural Style
|
Bungalow |
|
Basement Development
|
Finished |
|
Basement Type
|
N/a (finished) |
|
Construction Style Attachment
|
Detached |
|
Cooling Type
|
Central Air Conditioning |
|
Exterior Finish
|
Aluminum Siding |
|
Flooring Type
|
Tile |
|
Foundation Type
|
Brick |
|
Heating Fuel
|
Natural Gas |
|
Heating Type
|
Forced Air |
|
Stories Total
|
1 |
|
Size Interior
|
1,100 - 1,500 Ft2 |
|
Type
|
House |
|
Utility Water
|
Municipal Water |
Parking
Land
|
Acreage
|
No |
|
Sewer
|
Sanitary Sewer |
|
Size Depth
|
83 Ft ,3 In |
|
Size Frontage
|
67 Ft ,4 In |
|
Size Irregular
|
67.4 X 83.3 Ft |
|
Size Total Text
|
67.4 X 83.3 Ft |
Rooms
| Level |
Type |
Length |
Width |
Dimensions |
|
Main Level |
Family Room |
10.04 m |
16.07 m |
10.04 m x 16.07 m |
|
Main Level |
Dining Room |
11.94 m |
9.41 m |
11.94 m x 9.41 m |
|
Main Level |
Kitchen |
12.79 m |
11.35 m |
12.79 m x 11.35 m |
|
Main Level |
Primary Bedroom |
11.05 m |
12.17 m |
11.05 m x 12.17 m |
|
Main Level |
Bedroom 2 |
10.33 m |
9.35 m |
10.33 m x 9.35 m |
|
Main Level |
Bedroom 3 |
10.33 m |
9.02 m |
10.33 m x 9.02 m |
https://www.realtor.ca/real-estate/28622043/main-1215-king-street-e-oshawa-donevan-donevan

