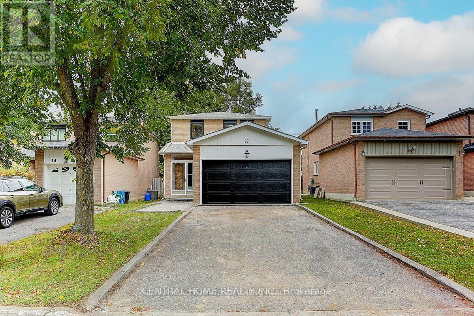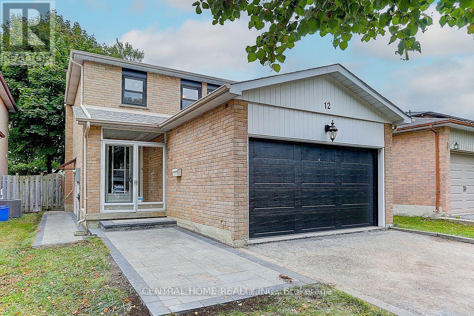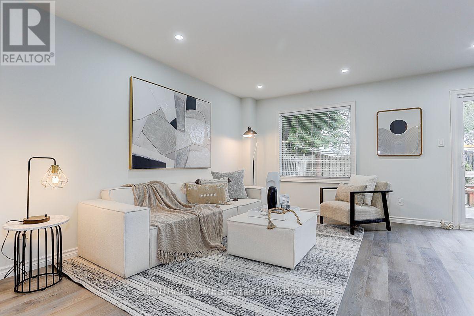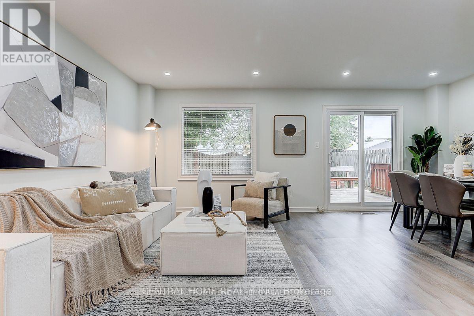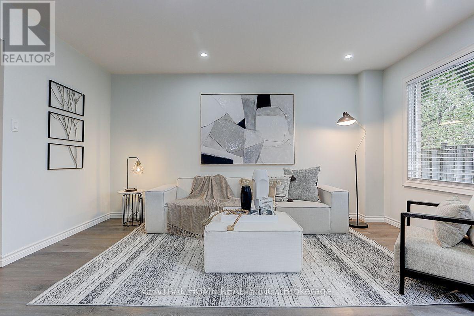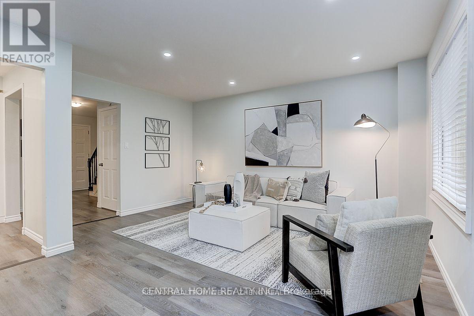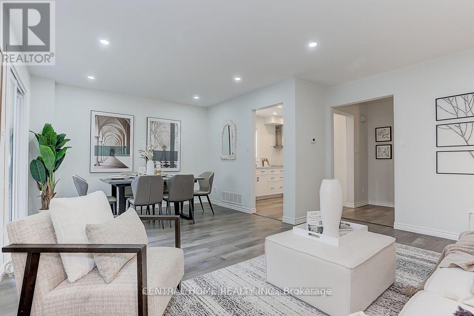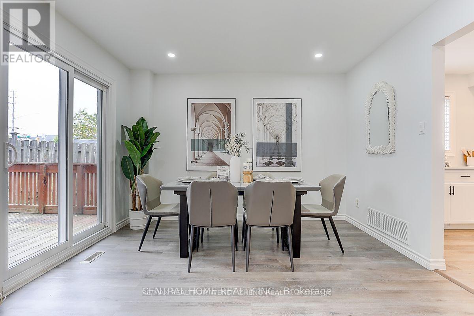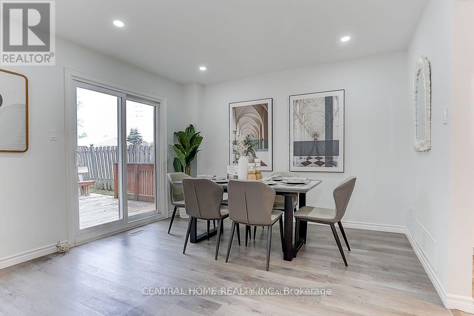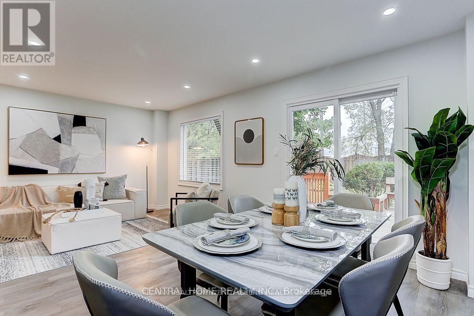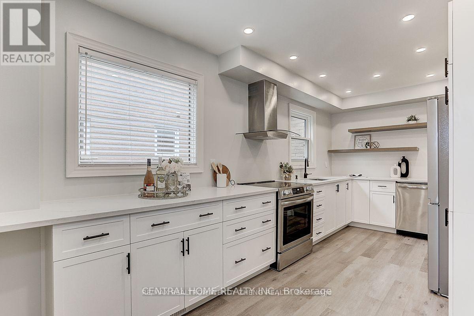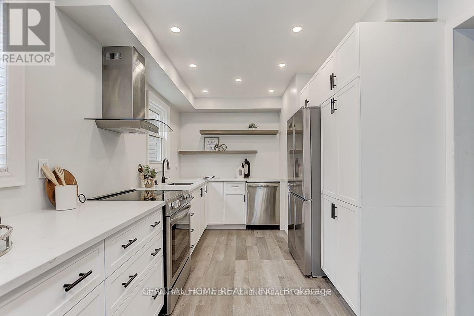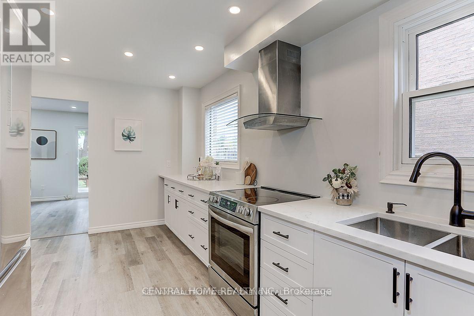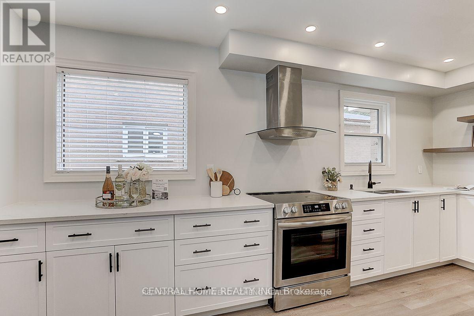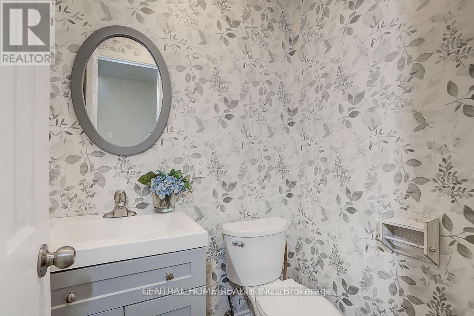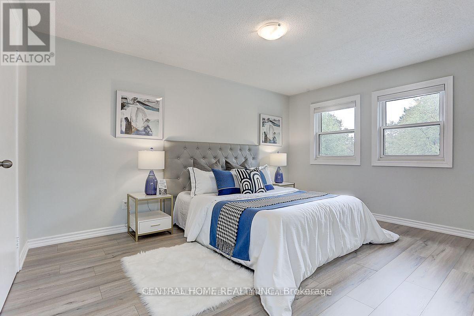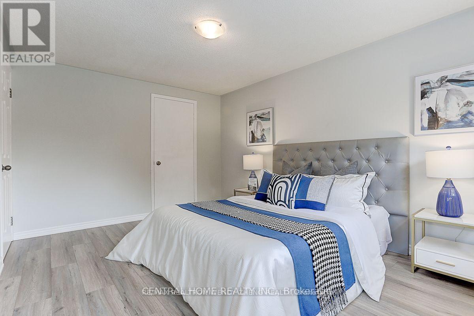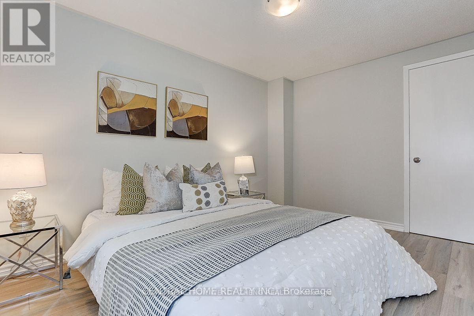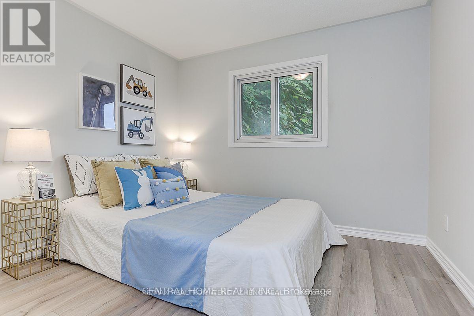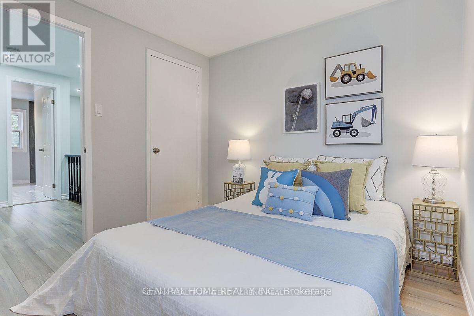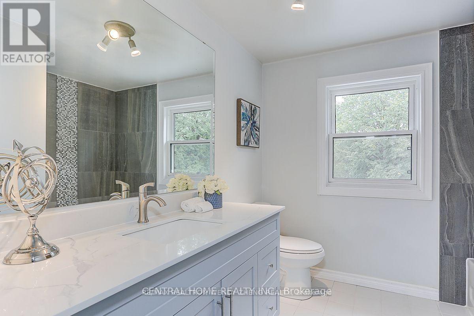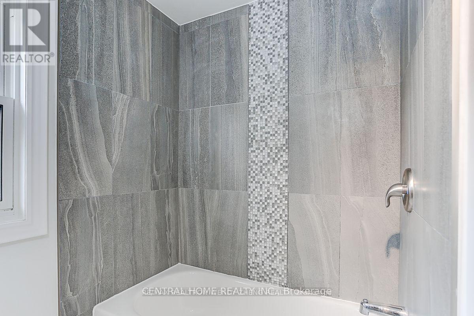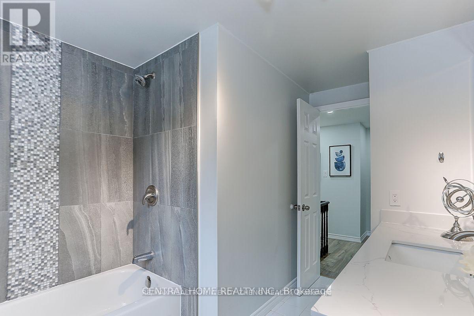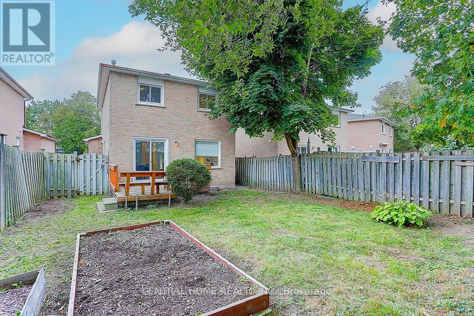4 Bedroom
3 Bathroom
1,100 - 1,500 ft2
Fireplace
Central Air Conditioning
Forced Air
$3,100 Monthly
Start Your Dream Home here. Open Concept Living And Dining Room. Create Family Dinners In The Modern Kitchen With Quartz Countertops, Stainless Steel Appliances And LED Pot Lights. Ideal For A Growing Family, The Home Boasts Three Generously Sized Bedrooms, An Updated Four-Piece Main Bathroom. Notable Upgrades Throughout The Home Include Updated Windows, Flooring, Bathrooms, Lighting, And Paint. Private Fully Fenced Backyard That Features A Deck And Vegetable Gardens. Located Close All The Amenities. Easy Access To Hwys 407,404, And GoTransit To Downtown Toronto. Share Laundry With Basement Tenants. Tenants Share 70% Utilities. All Photos Are From Previous Listing (No Furniture Included) ** This is a linked property.** (id:53661)
Property Details
|
MLS® Number
|
N12202310 |
|
Property Type
|
Single Family |
|
Community Name
|
Raymerville |
|
Amenities Near By
|
Public Transit, Park |
|
Community Features
|
School Bus |
|
Parking Space Total
|
4 |
Building
|
Bathroom Total
|
3 |
|
Bedrooms Above Ground
|
3 |
|
Bedrooms Below Ground
|
1 |
|
Bedrooms Total
|
4 |
|
Basement Development
|
Finished |
|
Basement Features
|
Separate Entrance |
|
Basement Type
|
N/a (finished) |
|
Construction Style Attachment
|
Detached |
|
Cooling Type
|
Central Air Conditioning |
|
Exterior Finish
|
Brick |
|
Fireplace Present
|
Yes |
|
Flooring Type
|
Laminate |
|
Foundation Type
|
Poured Concrete |
|
Half Bath Total
|
1 |
|
Heating Fuel
|
Natural Gas |
|
Heating Type
|
Forced Air |
|
Stories Total
|
2 |
|
Size Interior
|
1,100 - 1,500 Ft2 |
|
Type
|
House |
|
Utility Water
|
Municipal Water |
Parking
Land
|
Acreage
|
No |
|
Fence Type
|
Fenced Yard |
|
Land Amenities
|
Public Transit, Park |
|
Sewer
|
Sanitary Sewer |
|
Size Depth
|
111 Ft ,6 In |
|
Size Frontage
|
33 Ft ,9 In |
|
Size Irregular
|
33.8 X 111.5 Ft |
|
Size Total Text
|
33.8 X 111.5 Ft |
Rooms
| Level |
Type |
Length |
Width |
Dimensions |
|
Second Level |
Primary Bedroom |
4.18 m |
3.17 m |
4.18 m x 3.17 m |
|
Second Level |
Bedroom |
3.83 m |
3.17 m |
3.83 m x 3.17 m |
|
Second Level |
Bedroom |
2.96 m |
2.82 m |
2.96 m x 2.82 m |
|
Main Level |
Living Room |
4.51 m |
3.01 m |
4.51 m x 3.01 m |
|
Main Level |
Dining Room |
3.53 m |
2.83 m |
3.53 m x 2.83 m |
|
Main Level |
Kitchen |
5.23 m |
2.65 m |
5.23 m x 2.65 m |
https://www.realtor.ca/real-estate/28429415/main-12-woolen-mill-road-markham-raymerville-raymerville

