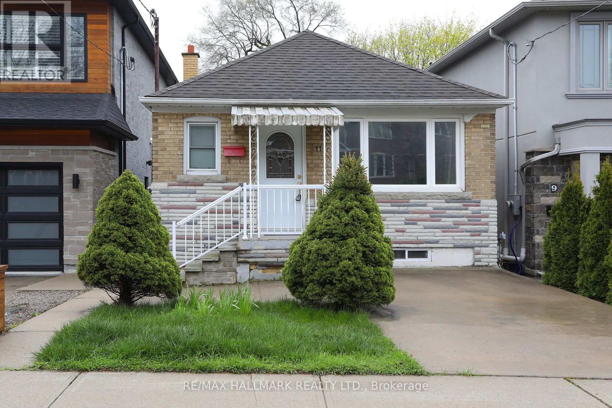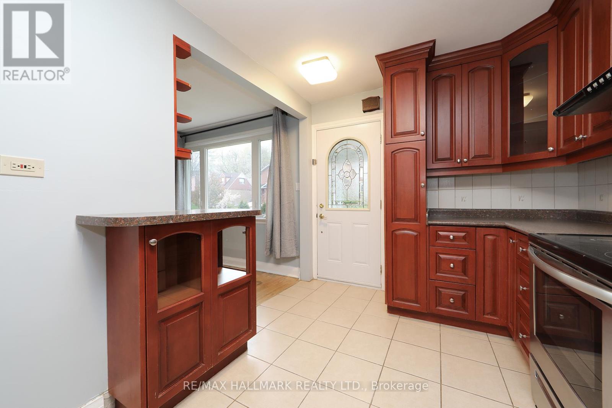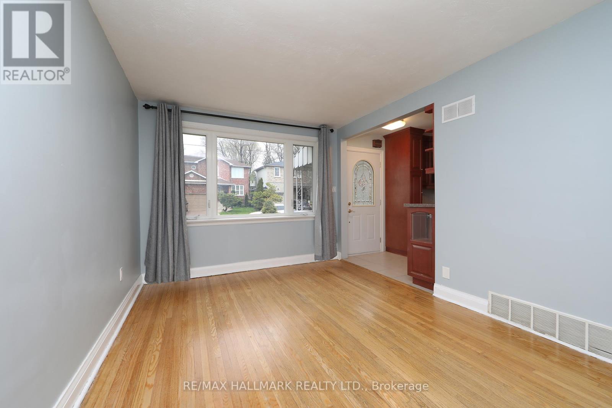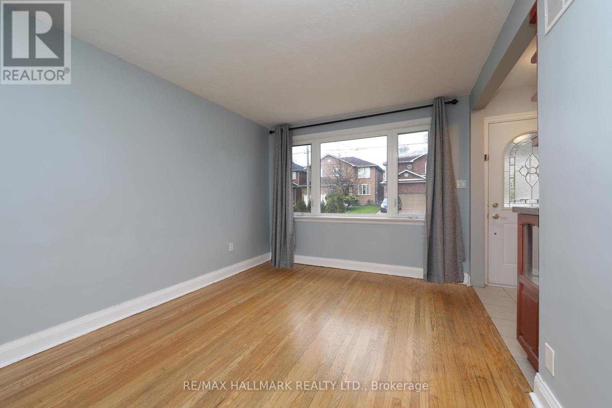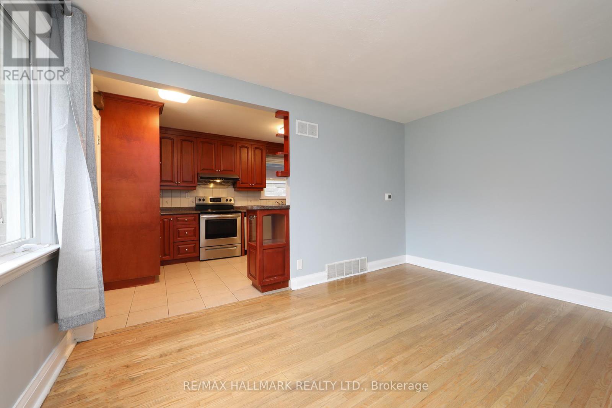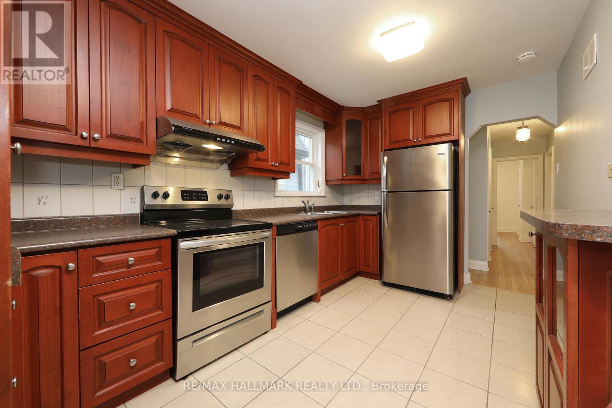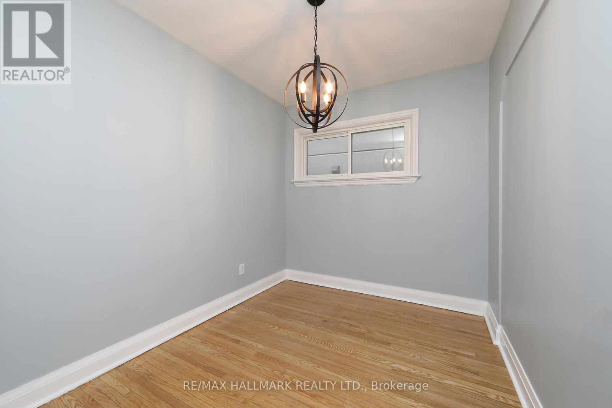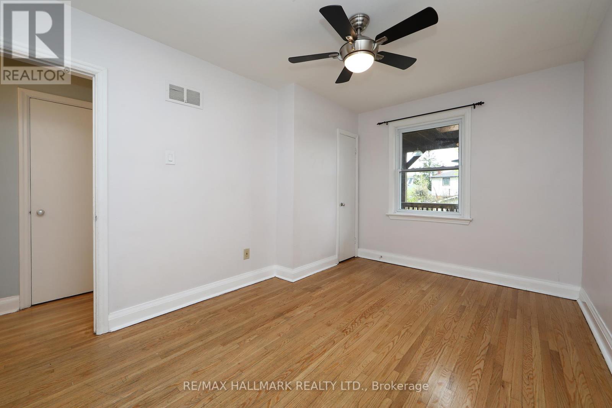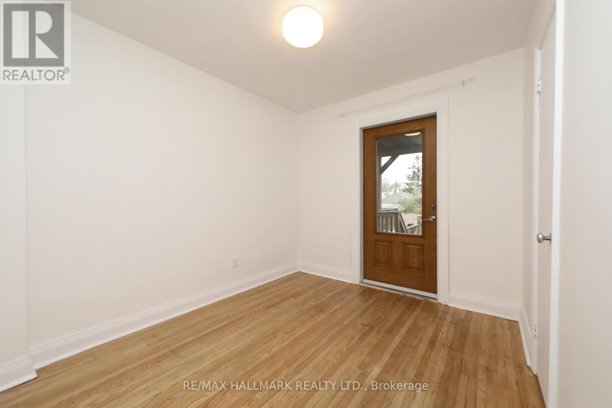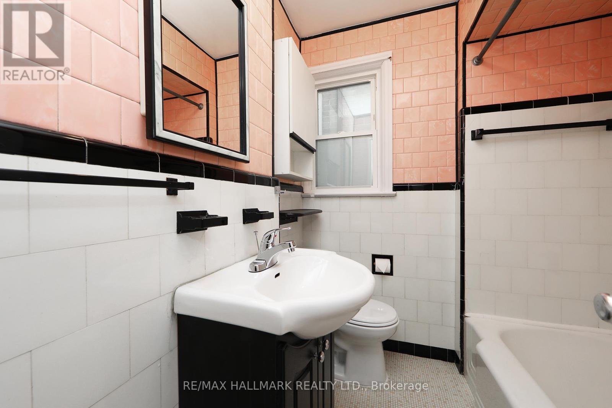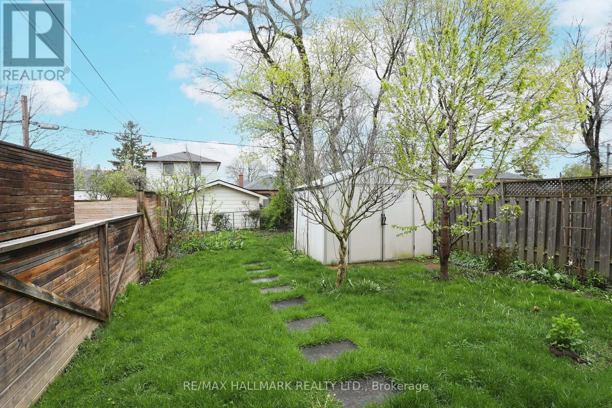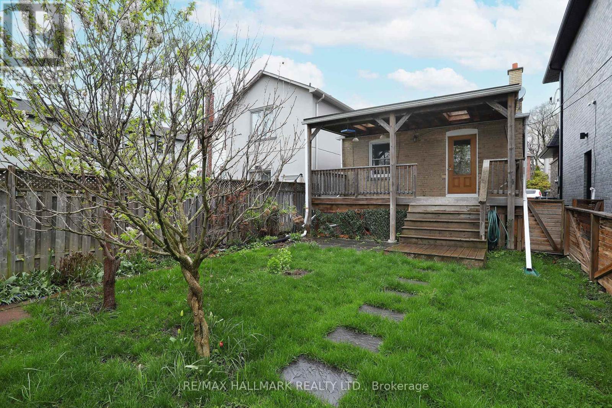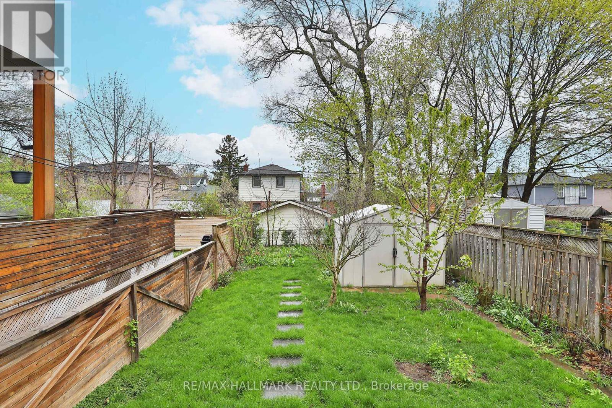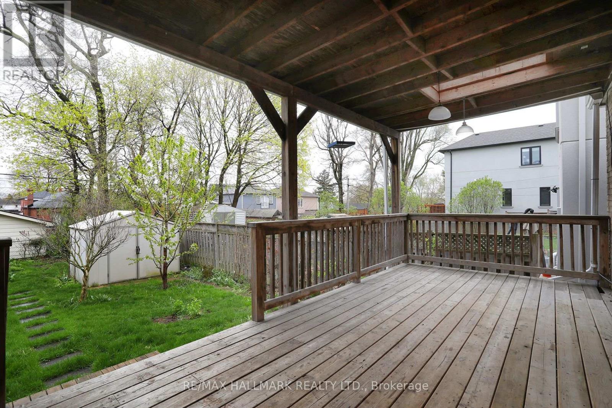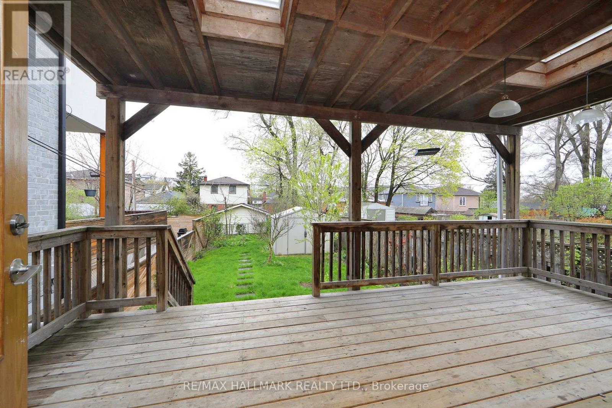3 Bedroom
1 Bathroom
700 - 1,100 ft2
Bungalow
Central Air Conditioning
Forced Air
$2,750 Monthly
Experience the charm of Adorable & Affordable at 11 Adair Rd. This lovely detached bungalow welcomes you with open arms. Revel in the warmth of beautiful hardwood floors in the open-concept living and dining rooms, perfect for your family. The spacious kitchen is ready for culinary creativity. Three good sized bedrooms. Extra storage locker in the basement. Amazing covered roof deck with a skylights, ideal for hosting gatherings with a gas BBQ hookup, leading to a deep, private, fully-fenced backyard. Conveniently located with easy access to the Victoria Park subway station by bus. (id:53661)
Property Details
|
MLS® Number
|
E12380554 |
|
Property Type
|
Single Family |
|
Community Name
|
O'Connor-Parkview |
|
Parking Space Total
|
1 |
Building
|
Bathroom Total
|
1 |
|
Bedrooms Above Ground
|
3 |
|
Bedrooms Total
|
3 |
|
Appliances
|
Dishwasher, Dryer, Stove, Washer, Refrigerator |
|
Architectural Style
|
Bungalow |
|
Basement Features
|
Apartment In Basement |
|
Basement Type
|
N/a |
|
Construction Style Attachment
|
Detached |
|
Cooling Type
|
Central Air Conditioning |
|
Exterior Finish
|
Brick |
|
Flooring Type
|
Hardwood, Tile |
|
Heating Fuel
|
Natural Gas |
|
Heating Type
|
Forced Air |
|
Stories Total
|
1 |
|
Size Interior
|
700 - 1,100 Ft2 |
|
Type
|
House |
|
Utility Water
|
Municipal Water |
Parking
Land
|
Acreage
|
No |
|
Sewer
|
Sanitary Sewer |
Rooms
| Level |
Type |
Length |
Width |
Dimensions |
|
Main Level |
Living Room |
3.12 m |
4.45 m |
3.12 m x 4.45 m |
|
Main Level |
Dining Room |
3.12 m |
4.45 m |
3.12 m x 4.45 m |
|
Main Level |
Kitchen |
3.12 m |
4.45 m |
3.12 m x 4.45 m |
|
Main Level |
Bedroom |
2.87 m |
2.54 m |
2.87 m x 2.54 m |
|
Main Level |
Bedroom |
3.02 m |
3.02 m |
3.02 m x 3.02 m |
|
Main Level |
Primary Bedroom |
2.87 m |
4.27 m |
2.87 m x 4.27 m |
https://www.realtor.ca/real-estate/28812824/main-11-adair-road-toronto-oconnor-parkview-oconnor-parkview

