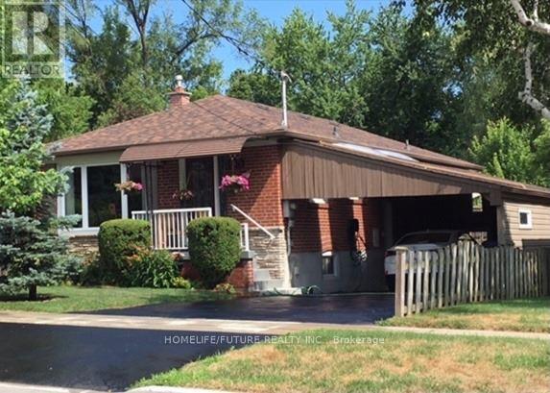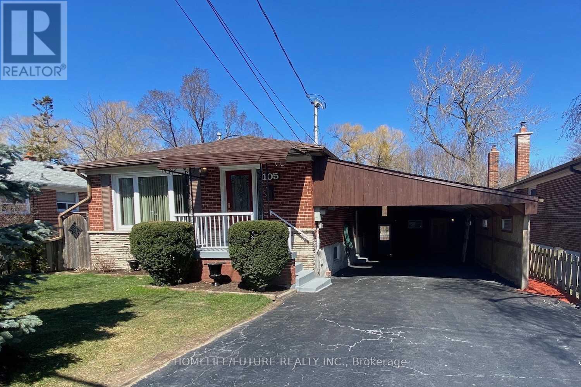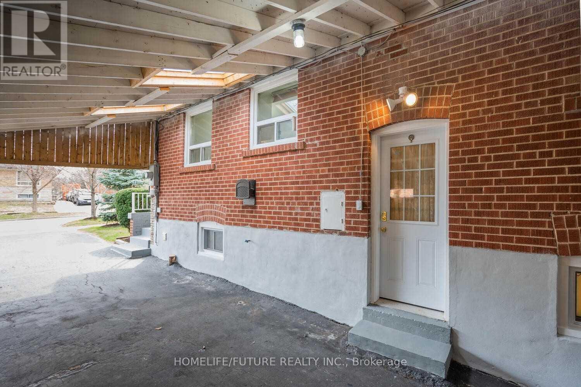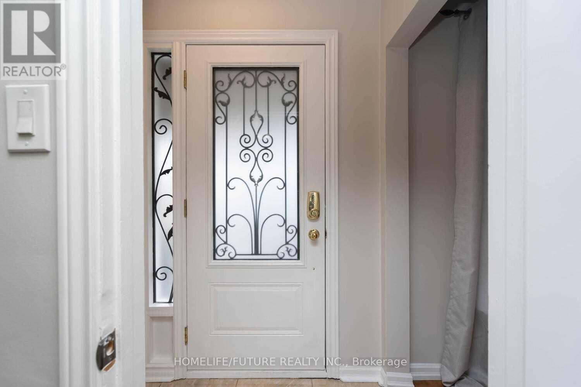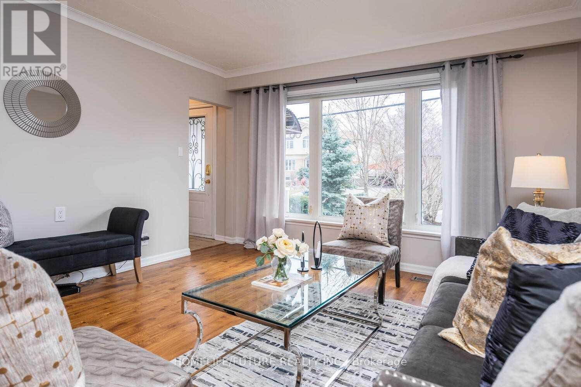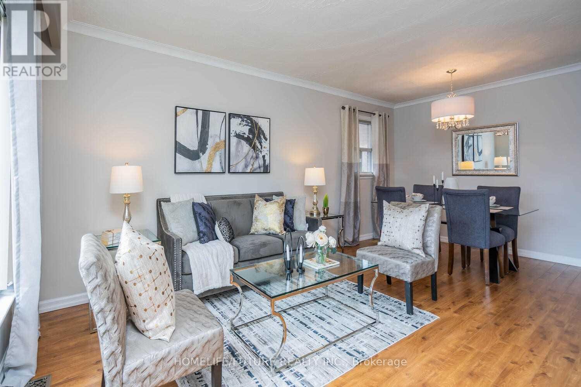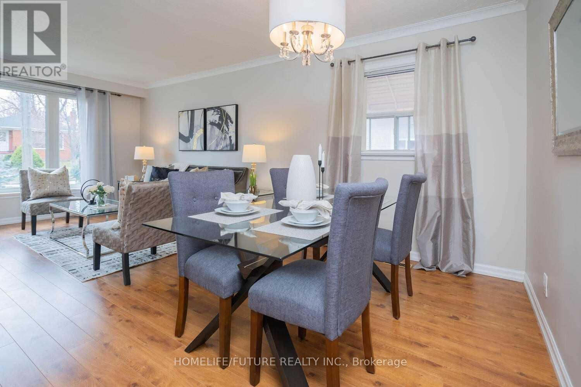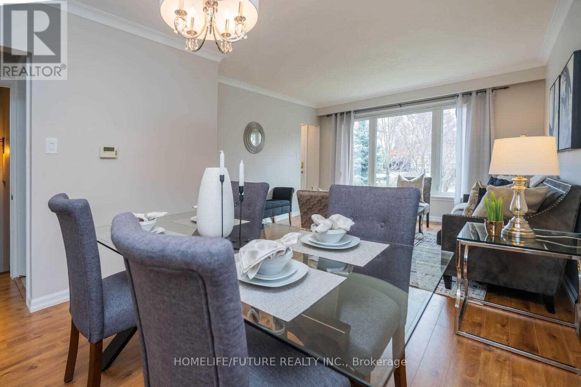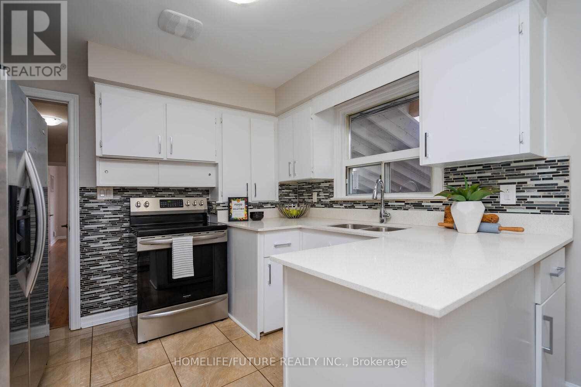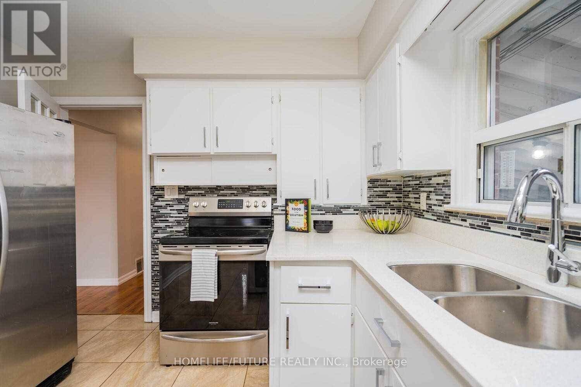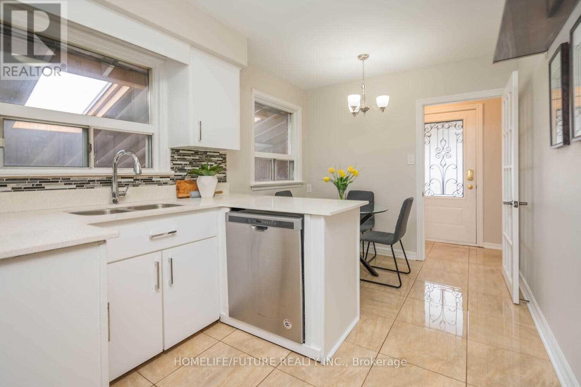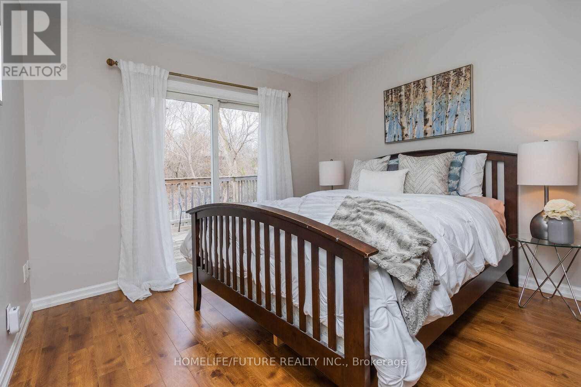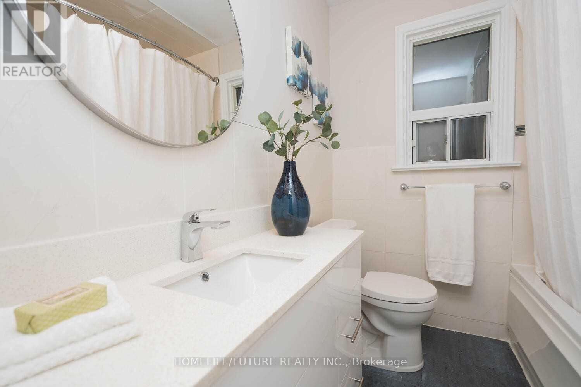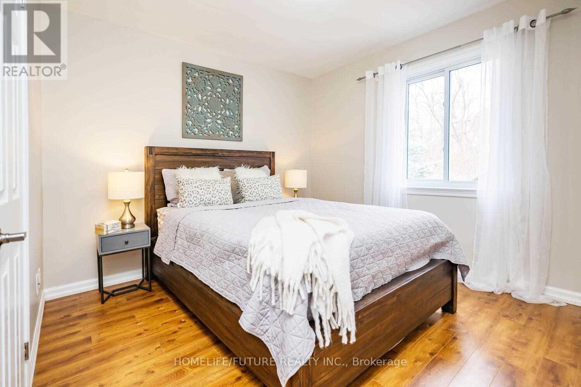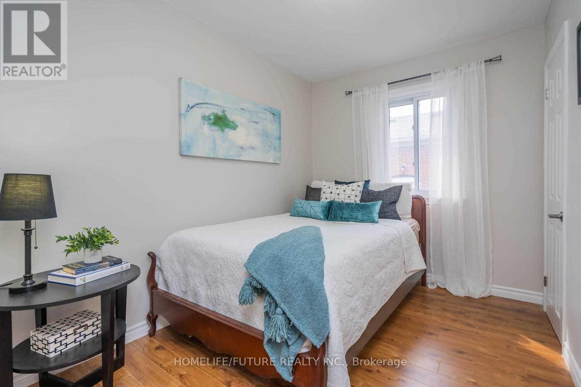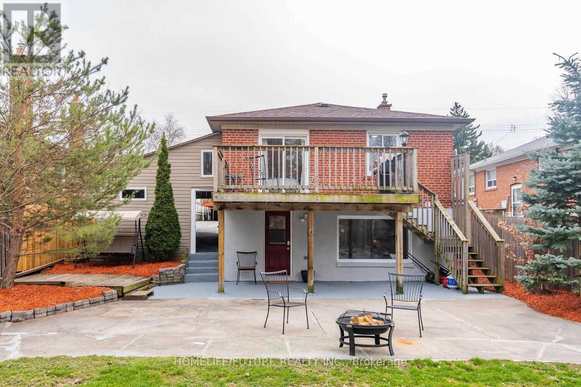3 Bedroom
1 Bathroom
700 - 1,100 ft2
Bungalow
Fireplace
Central Air Conditioning
Forced Air
$2,750 Monthly
Solidly Built 3-Bedroom Bungalow In The Family-Friendly Woburn Community. Features A Renovated Kitchen And 4-Piece Bath On The Main Floor. Walk-Out From The Primary Bedroom To An Upper Deck Overlooking A Fully Fenced Backyard With Ravine Views. Conveniently Located Near Parks, Schools, Shopping, TTC, And Hwy 401. Walking Distance To Everyday Essentials Including Family Doctors, Dentists, And Grocery Stores. Just A Short Ride To Scarborough Town Centre, University Of Toronto Scarborough, And Centennial College. The Tenant Is Responsible For 70% Of Utility Costs (id:53661)
Property Details
|
MLS® Number
|
E12392944 |
|
Property Type
|
Single Family |
|
Community Name
|
Woburn |
|
Features
|
Carpet Free |
|
Parking Space Total
|
2 |
Building
|
Bathroom Total
|
1 |
|
Bedrooms Above Ground
|
3 |
|
Bedrooms Total
|
3 |
|
Appliances
|
Dishwasher, Dryer, Stove, Washer, Refrigerator |
|
Architectural Style
|
Bungalow |
|
Construction Style Attachment
|
Detached |
|
Cooling Type
|
Central Air Conditioning |
|
Exterior Finish
|
Brick |
|
Fireplace Present
|
Yes |
|
Flooring Type
|
Laminate, Ceramic |
|
Foundation Type
|
Concrete |
|
Heating Fuel
|
Natural Gas |
|
Heating Type
|
Forced Air |
|
Stories Total
|
1 |
|
Size Interior
|
700 - 1,100 Ft2 |
|
Type
|
House |
|
Utility Water
|
Municipal Water |
Parking
Land
|
Acreage
|
No |
|
Sewer
|
Sanitary Sewer |
Rooms
| Level |
Type |
Length |
Width |
Dimensions |
|
Main Level |
Living Room |
3.84 m |
3.76 m |
3.84 m x 3.76 m |
|
Main Level |
Dining Room |
2.67 m |
3.18 m |
2.67 m x 3.18 m |
|
Main Level |
Kitchen |
3.86 m |
3.25 m |
3.86 m x 3.25 m |
|
Main Level |
Eating Area |
1.73 m |
2.67 m |
1.73 m x 2.67 m |
|
Main Level |
Primary Bedroom |
3.76 m |
3.18 m |
3.76 m x 3.18 m |
|
Main Level |
Bedroom 2 |
3.48 m |
3.25 m |
3.48 m x 3.25 m |
|
Main Level |
Bedroom 3 |
2.41 m |
3.25 m |
2.41 m x 3.25 m |
Utilities
|
Cable
|
Installed |
|
Electricity
|
Installed |
|
Sewer
|
Installed |
https://www.realtor.ca/real-estate/28839401/main-105-mossbank-drive-toronto-woburn-woburn

