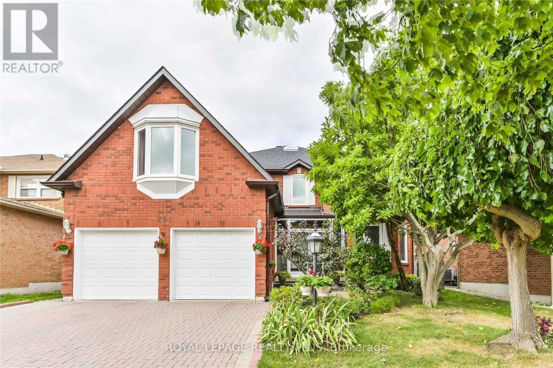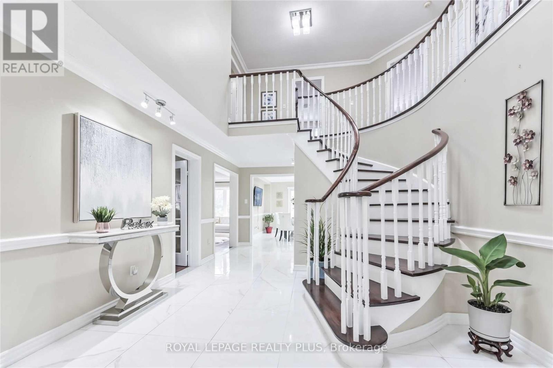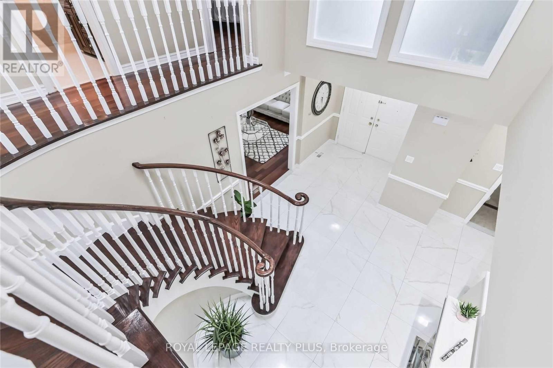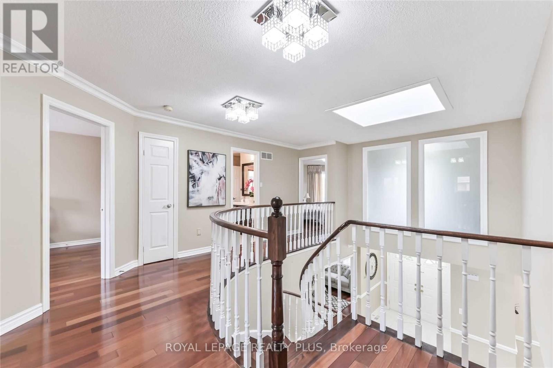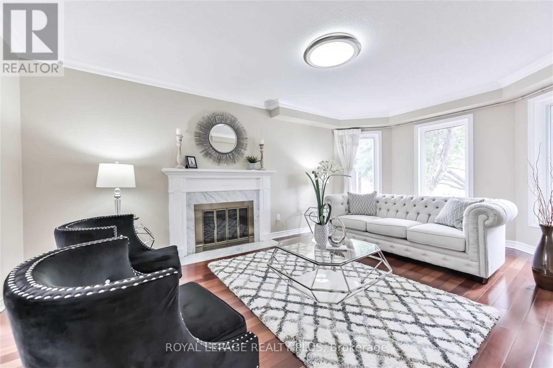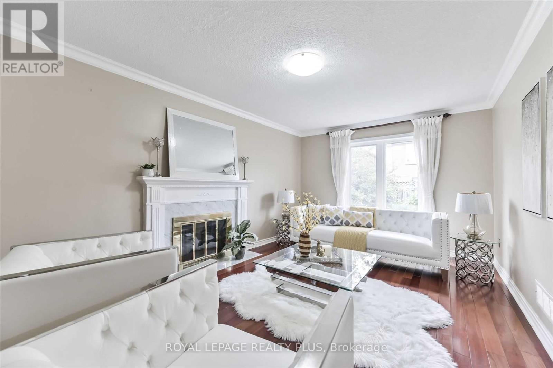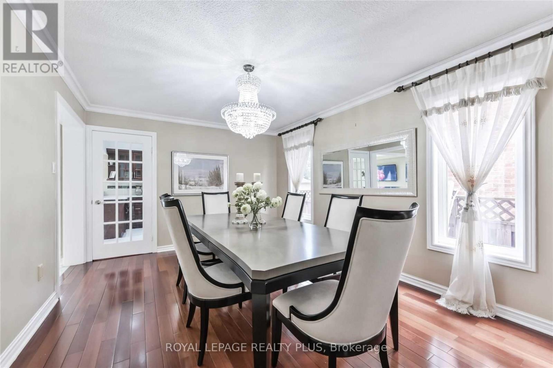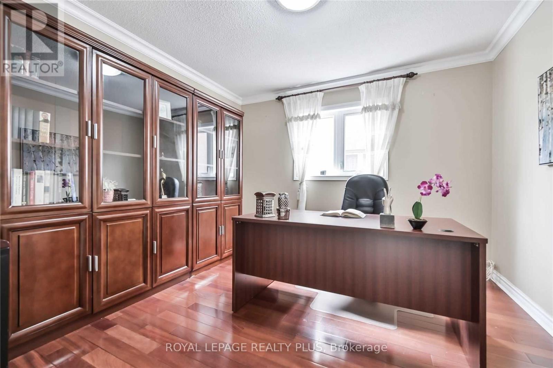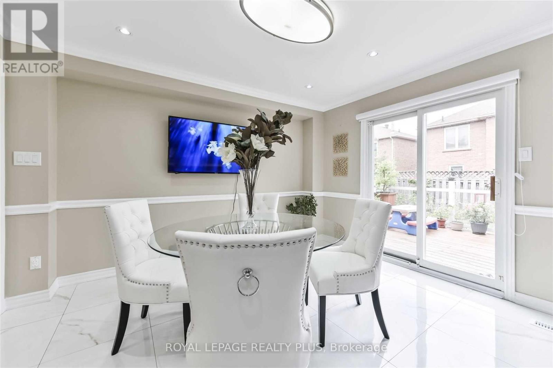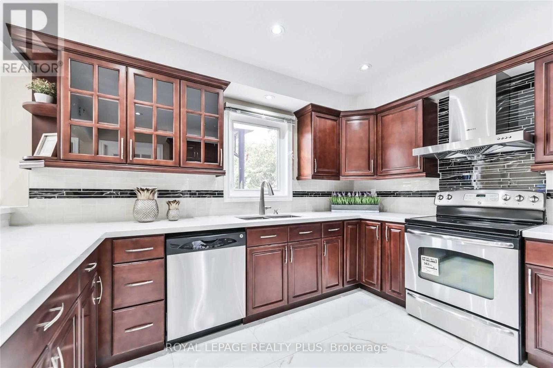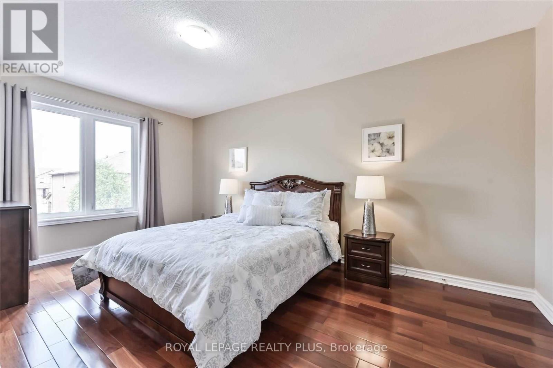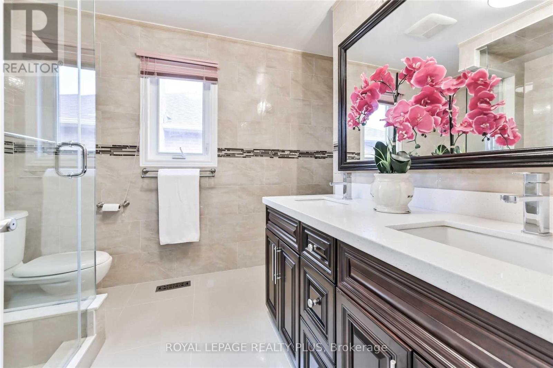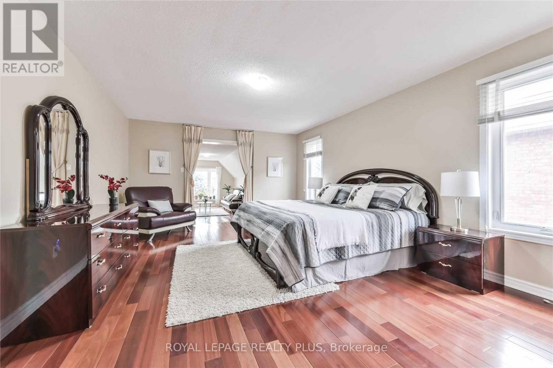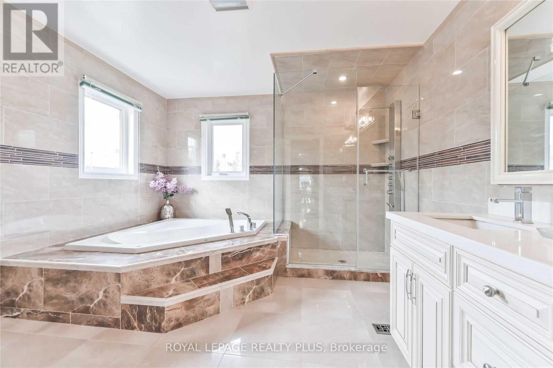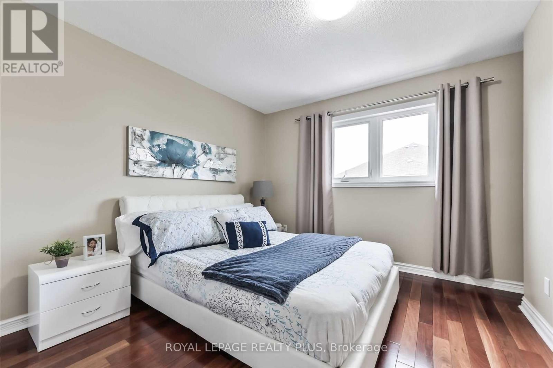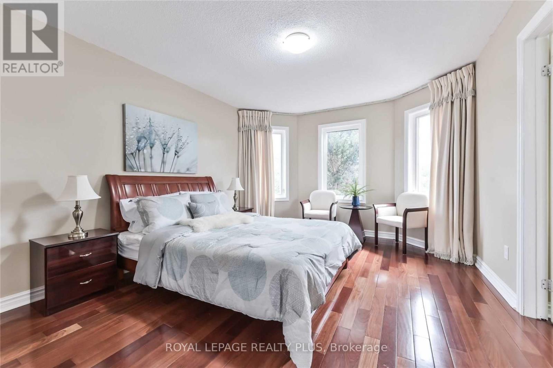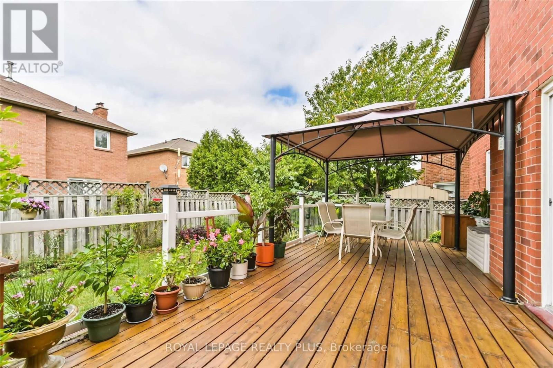4 Bedroom
4 Bathroom
3,500 - 5,000 ft2
Fireplace
Central Air Conditioning
Forced Air
$4,000 Monthly
Beautiful Detached Home for Lease in Doncrest Premium 50' Lot!Welcome to this spacious 3,521 sq ft detached home in the highly sought-after Doncrest community, set on a premium 50-foot lot. Renovated with $$$ spent on upgrades, including hardwood floors throughout, elegant crown moulding, and quartz countertops.The home features two oversized primary bedrooms on the second floor, each with a connected library or nursery space ideal for families or those needing extra room to work from home.Enjoy a modern, updated kitchen with an eat-in area that leads out to a large deck with a pergola, perfect for relaxing or entertaining.Located in a top-tier school district and close to all amenities, this home is a rare leasing opportunity in one of Richmond Hills most prestigious neighbourhoods. (id:53661)
Property Details
|
MLS® Number
|
N12448589 |
|
Property Type
|
Single Family |
|
Community Name
|
Doncrest |
|
Parking Space Total
|
2 |
Building
|
Bathroom Total
|
4 |
|
Bedrooms Above Ground
|
4 |
|
Bedrooms Total
|
4 |
|
Appliances
|
Dishwasher, Dryer, Garage Door Opener, Stove, Washer, Window Coverings, Refrigerator |
|
Basement Development
|
Finished |
|
Basement Features
|
Separate Entrance |
|
Basement Type
|
N/a (finished) |
|
Construction Style Attachment
|
Detached |
|
Cooling Type
|
Central Air Conditioning |
|
Exterior Finish
|
Brick |
|
Fireplace Present
|
Yes |
|
Flooring Type
|
Hardwood |
|
Foundation Type
|
Concrete |
|
Half Bath Total
|
1 |
|
Heating Fuel
|
Natural Gas |
|
Heating Type
|
Forced Air |
|
Stories Total
|
2 |
|
Size Interior
|
3,500 - 5,000 Ft2 |
|
Type
|
House |
|
Utility Water
|
Municipal Water |
Parking
Land
|
Acreage
|
No |
|
Sewer
|
Sanitary Sewer |
|
Size Depth
|
106 Ft ,7 In |
|
Size Frontage
|
49 Ft ,2 In |
|
Size Irregular
|
49.2 X 106.6 Ft |
|
Size Total Text
|
49.2 X 106.6 Ft |
Rooms
| Level |
Type |
Length |
Width |
Dimensions |
|
Second Level |
Bedroom 4 |
4.65 m |
3.53 m |
4.65 m x 3.53 m |
|
Second Level |
Primary Bedroom |
5.49 m |
4.14 m |
5.49 m x 4.14 m |
|
Second Level |
Bedroom 2 |
3.74 m |
3.35 m |
3.74 m x 3.35 m |
|
Second Level |
Bedroom 3 |
4.96 m |
3.53 m |
4.96 m x 3.53 m |
|
Basement |
Bedroom 5 |
6.25 m |
3.35 m |
6.25 m x 3.35 m |
|
Basement |
Bedroom |
5.79 m |
3.25 m |
5.79 m x 3.25 m |
|
Main Level |
Living Room |
5.67 m |
3.53 m |
5.67 m x 3.53 m |
|
Main Level |
Dining Room |
4.57 m |
3.43 m |
4.57 m x 3.43 m |
|
Main Level |
Kitchen |
7.42 m |
3.35 m |
7.42 m x 3.35 m |
|
Main Level |
Eating Area |
7.42 m |
3.35 m |
7.42 m x 3.35 m |
|
Main Level |
Family Room |
5.49 m |
3.43 m |
5.49 m x 3.43 m |
|
Main Level |
Library |
3.43 m |
3.35 m |
3.43 m x 3.35 m |
https://www.realtor.ca/real-estate/28959682/main-101-valleymede-drive-richmond-hill-doncrest-doncrest

