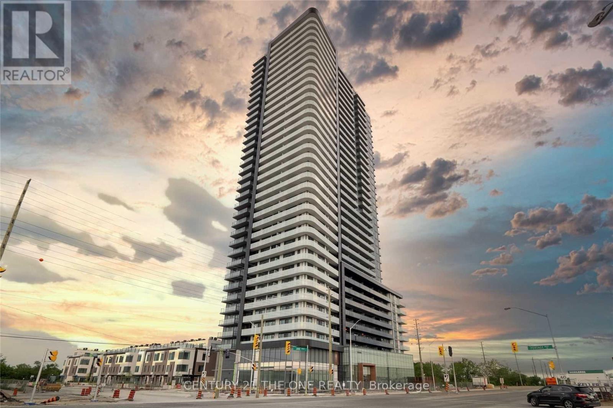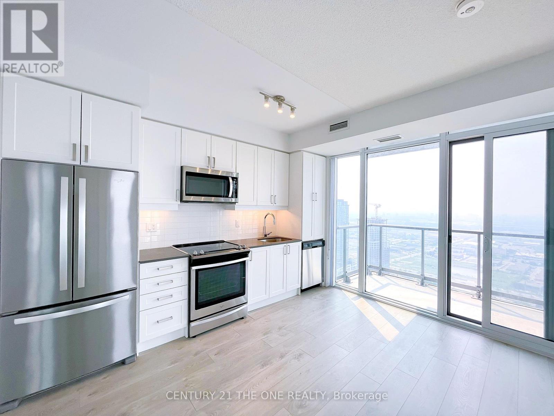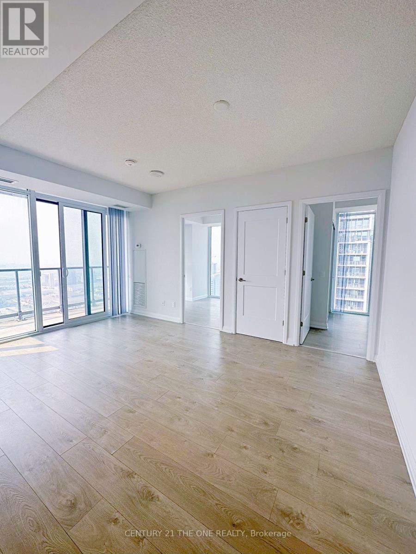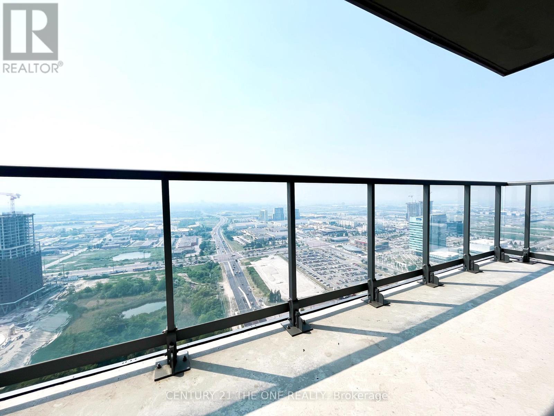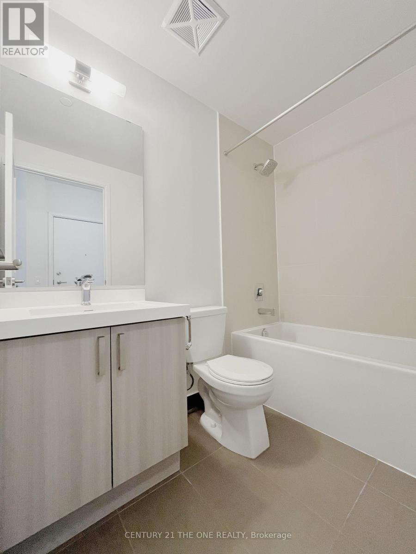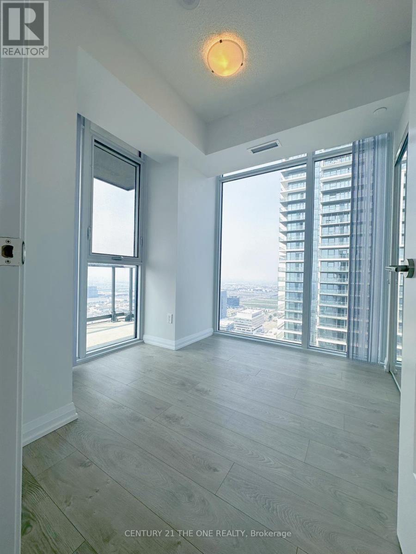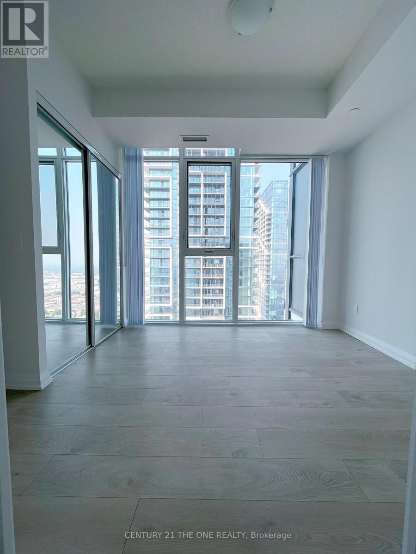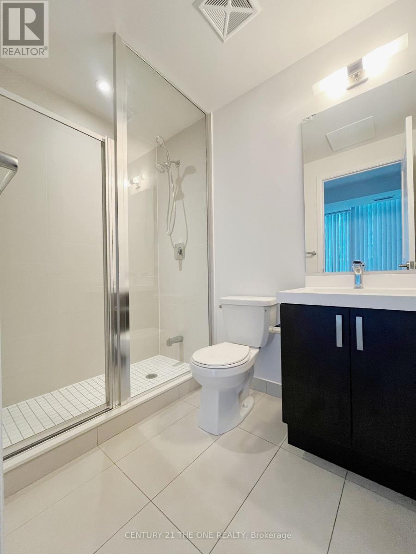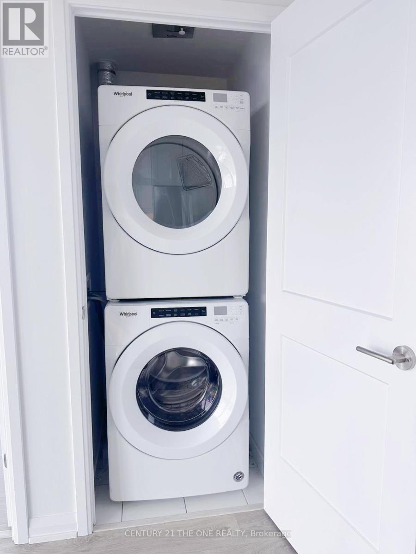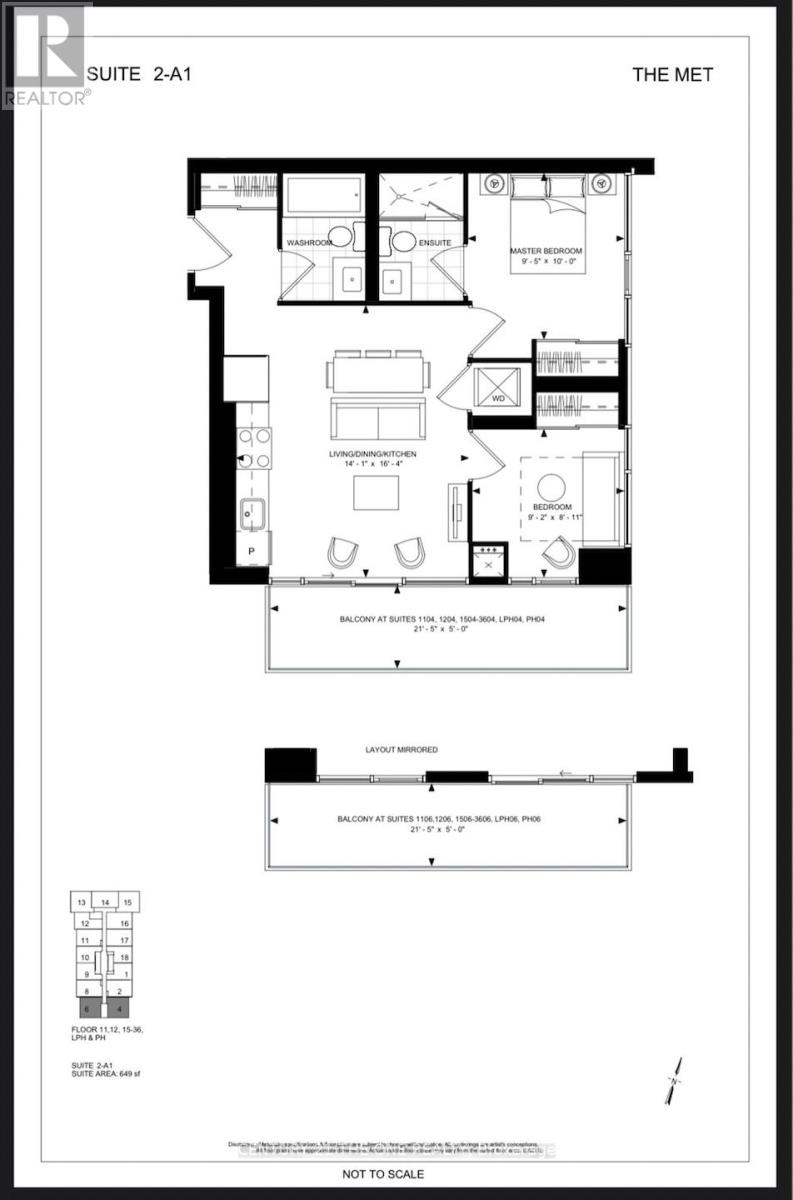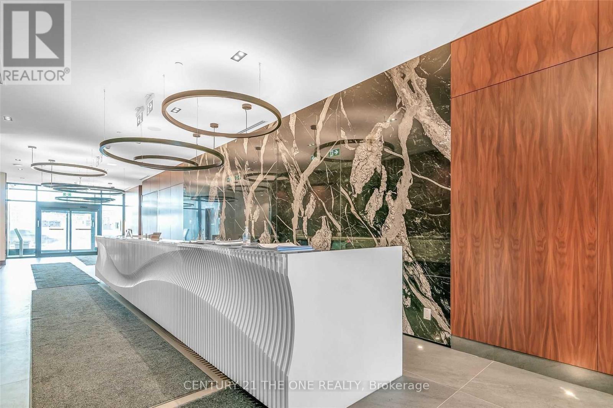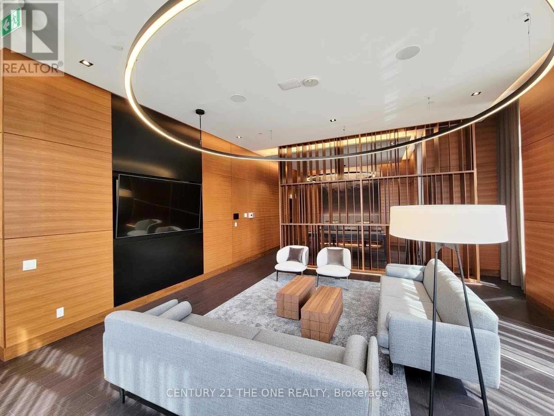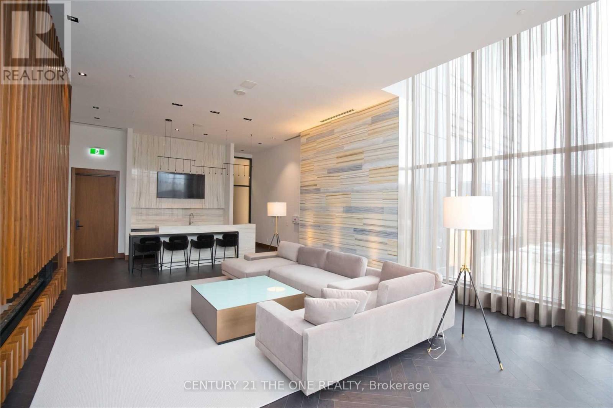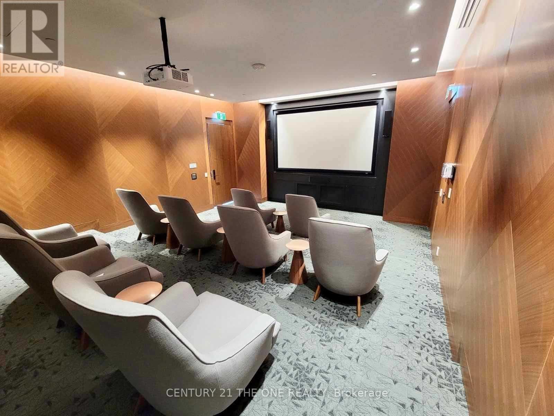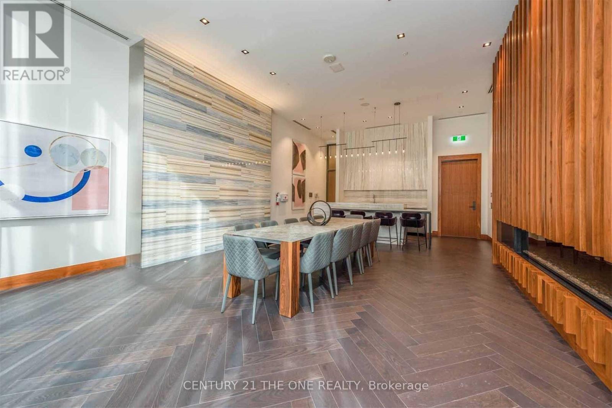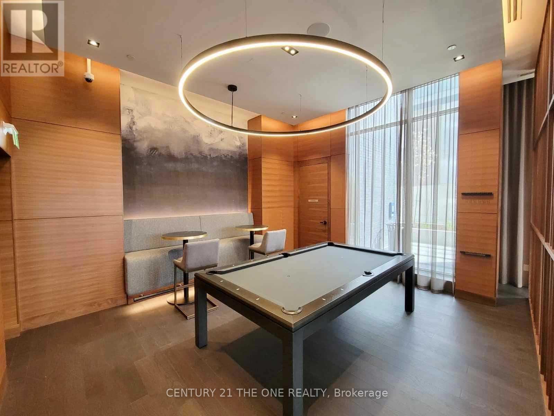2 Bedroom
2 Bathroom
600 - 699 ft2
Central Air Conditioning
Heat Pump
$2,600 Monthly
To "The Met" Enjoy Unobstructed Sw Views From Large Balcony. This 2Bdrm 2Bath Has 9Ft Ceilings And Plenty Of Natural Light. Open Concept Floorplan With Ss Appl. In Kitchen And Laminate Throughout. Master Ensuite O/L Sw Views And Has 3 Pc Ensuite. Laundry In Suite. 5 Min Walk To Vmc Subway & Bus Station Major Transit Hub. 9 Min To York U. 40 Min To Downtown Toronto. Easy Access Hwy 400 & 407, Ikea, Cinema, Restaurants, Vaughan Mills Shopping Mall Are Minutes Away. (id:53661)
Property Details
|
MLS® Number
|
N12161123 |
|
Property Type
|
Single Family |
|
Community Name
|
Concord |
|
Amenities Near By
|
Golf Nearby, Hospital, Park, Public Transit |
|
Community Features
|
Pet Restrictions, Community Centre |
|
Features
|
Balcony, Carpet Free |
|
Parking Space Total
|
1 |
|
View Type
|
View |
Building
|
Bathroom Total
|
2 |
|
Bedrooms Above Ground
|
2 |
|
Bedrooms Total
|
2 |
|
Age
|
0 To 5 Years |
|
Amenities
|
Security/concierge, Exercise Centre, Party Room, Storage - Locker |
|
Appliances
|
Oven - Built-in, Garage Door Opener Remote(s) |
|
Cooling Type
|
Central Air Conditioning |
|
Exterior Finish
|
Concrete |
|
Flooring Type
|
Laminate |
|
Heating Fuel
|
Electric |
|
Heating Type
|
Heat Pump |
|
Size Interior
|
600 - 699 Ft2 |
|
Type
|
Apartment |
Parking
Land
|
Acreage
|
No |
|
Land Amenities
|
Golf Nearby, Hospital, Park, Public Transit |
Rooms
| Level |
Type |
Length |
Width |
Dimensions |
|
Main Level |
Kitchen |
4.29 m |
4.98 m |
4.29 m x 4.98 m |
|
Main Level |
Dining Room |
4.29 m |
4.98 m |
4.29 m x 4.98 m |
|
Main Level |
Living Room |
4.29 m |
4.98 m |
4.29 m x 4.98 m |
|
Main Level |
Primary Bedroom |
2.87 m |
3.04 m |
2.87 m x 3.04 m |
|
Main Level |
Bedroom 2 |
2.79 m |
2.72 m |
2.79 m x 2.72 m |
https://www.realtor.ca/real-estate/28340743/lph6-7895-jane-street-vaughan-concord-concord

