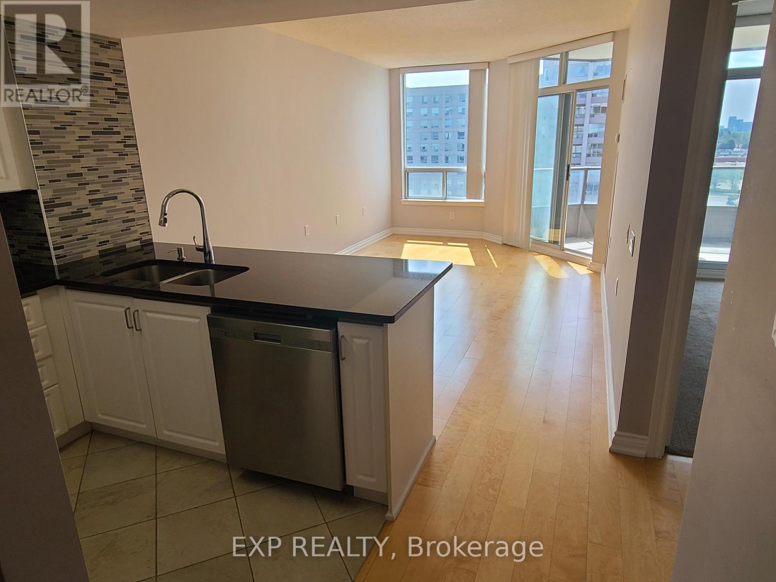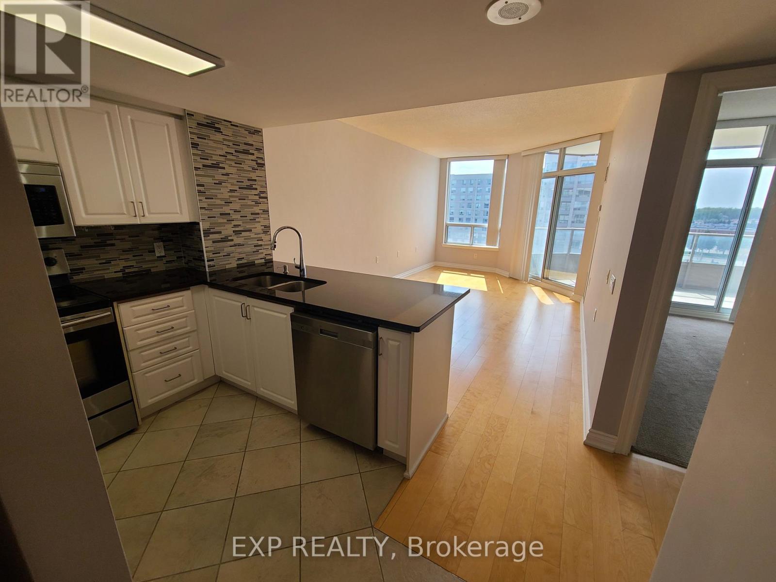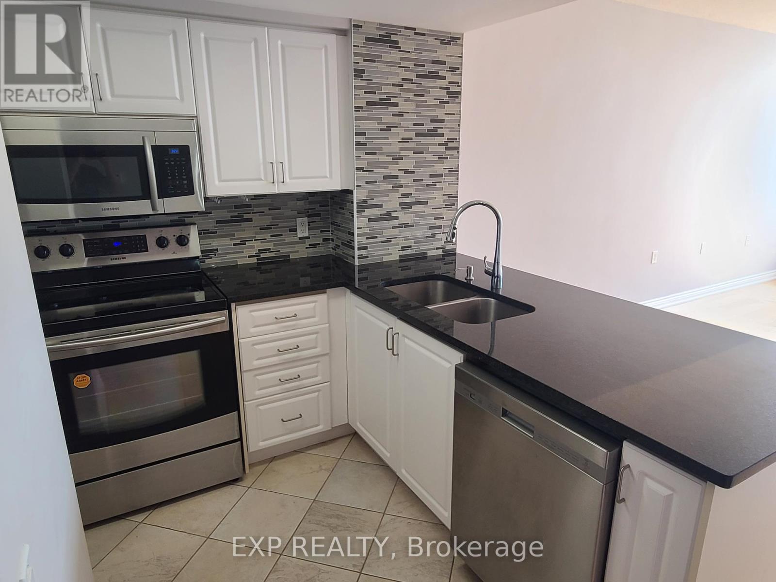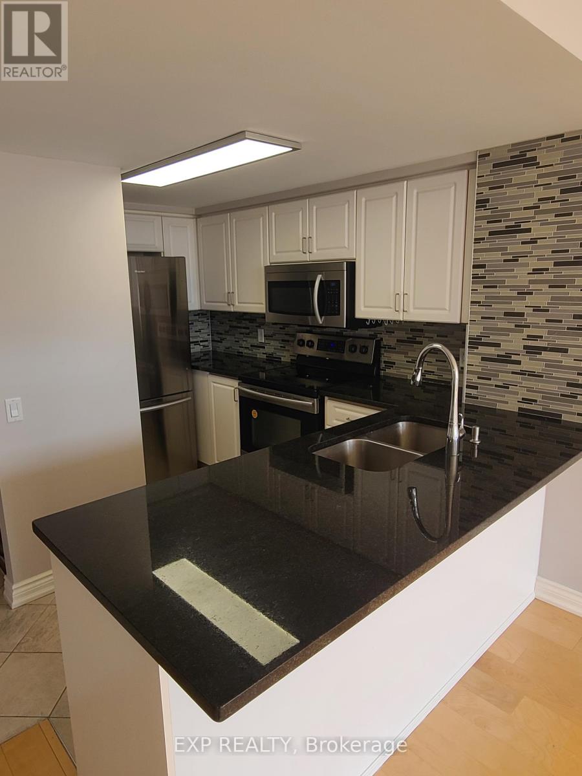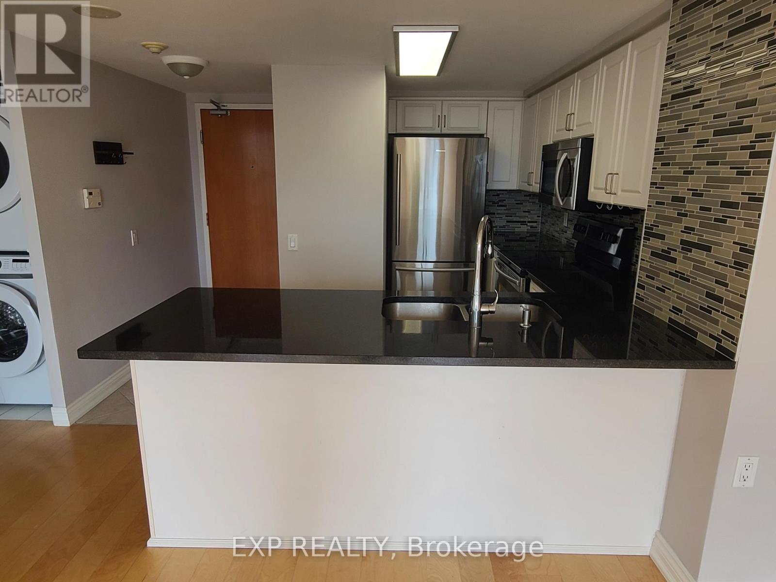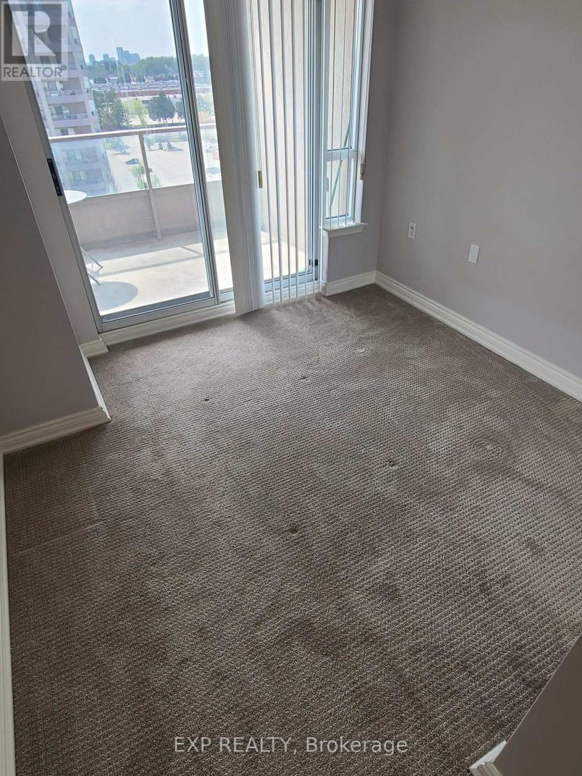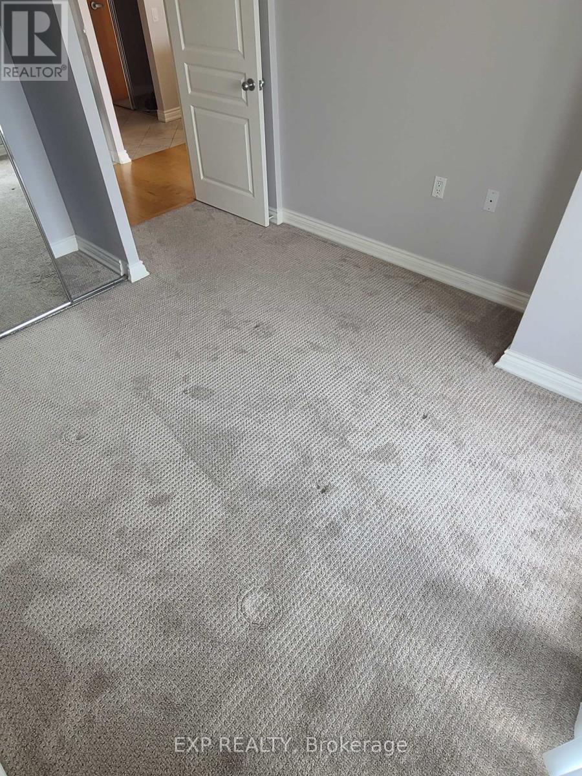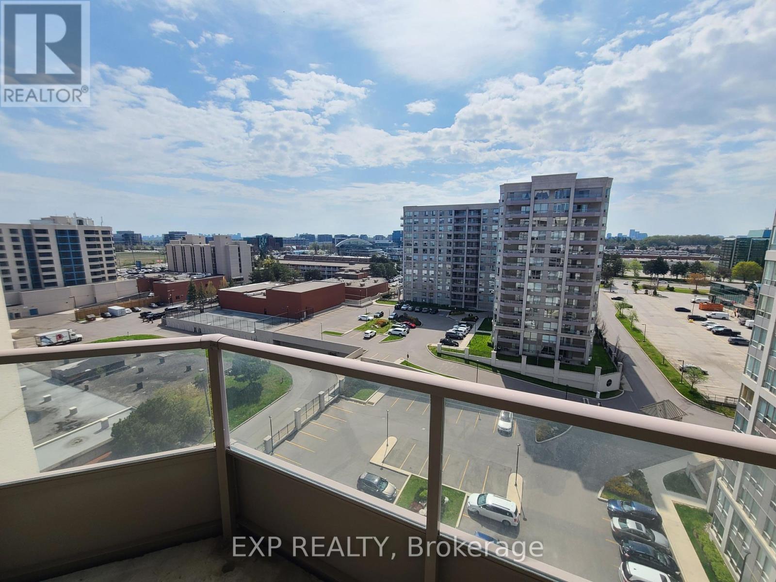1 Bedroom
1 Bathroom
500 - 599 ft2
Indoor Pool
Central Air Conditioning
Forced Air
$2,350 Monthly
Prime Location! Welcome to this lower penthouse unit at Grand Parkway Residences by Highway 7 & Leslie Street. Great south views w/ an open concept & functional layout. Bright unit with natural sunlight. Separate w/o access to the balcony from the bedroom. Includes membership at Parkway Fitness & Racquet Club: Squash, pickleball, indoor/outdoor pool, gym, steam rooms, hot tub, fitness classes, table tennis, basketball & volleyball. Close to shops, restaurants, public transit, Hwy 404 & Hwy 407. (id:53661)
Property Details
|
MLS® Number
|
N12190991 |
|
Property Type
|
Single Family |
|
Community Name
|
Beaver Creek Business Park |
|
Amenities Near By
|
Public Transit, Schools |
|
Community Features
|
Pet Restrictions, Community Centre |
|
Features
|
Wheelchair Access, Balcony, In Suite Laundry |
|
Parking Space Total
|
1 |
|
Pool Type
|
Indoor Pool |
|
Structure
|
Squash & Raquet Court |
Building
|
Bathroom Total
|
1 |
|
Bedrooms Above Ground
|
1 |
|
Bedrooms Total
|
1 |
|
Amenities
|
Security/concierge, Exercise Centre, Visitor Parking |
|
Appliances
|
Dishwasher, Dryer, Microwave, Stove, Washer, Window Coverings, Refrigerator |
|
Cooling Type
|
Central Air Conditioning |
|
Exterior Finish
|
Concrete |
|
Fire Protection
|
Security Guard |
|
Flooring Type
|
Ceramic, Hardwood, Carpeted |
|
Heating Fuel
|
Natural Gas |
|
Heating Type
|
Forced Air |
|
Size Interior
|
500 - 599 Ft2 |
|
Type
|
Apartment |
Parking
Land
|
Acreage
|
No |
|
Land Amenities
|
Public Transit, Schools |
Rooms
| Level |
Type |
Length |
Width |
Dimensions |
|
Main Level |
Kitchen |
2.46 m |
2.46 m |
2.46 m x 2.46 m |
|
Main Level |
Dining Room |
5.5 m |
3.4 m |
5.5 m x 3.4 m |
|
Main Level |
Living Room |
5.5 m |
3.4 m |
5.5 m x 3.4 m |
|
Main Level |
Bedroom |
3.84 m |
3.2 m |
3.84 m x 3.2 m |
https://www.realtor.ca/real-estate/28405480/lph-102-9017-leslie-street-richmond-hill-beaver-creek-business-park-beaver-creek-business-park

