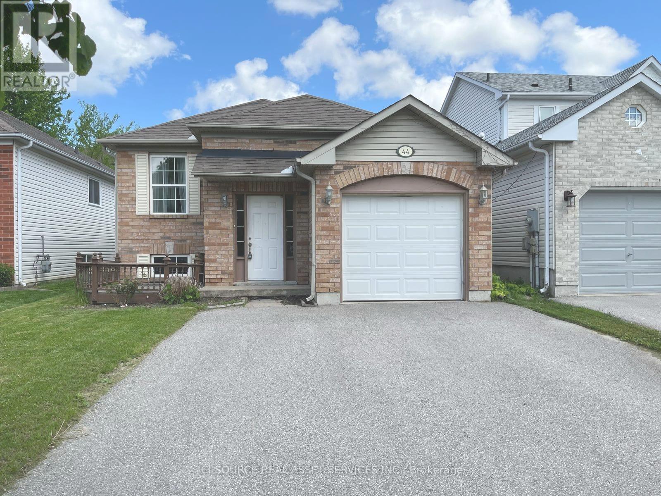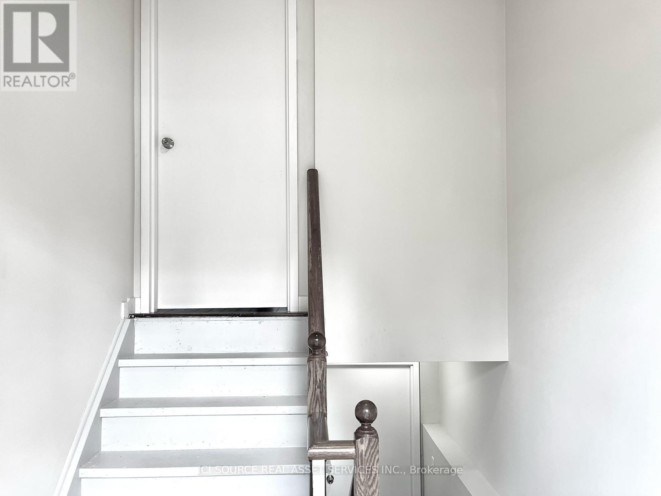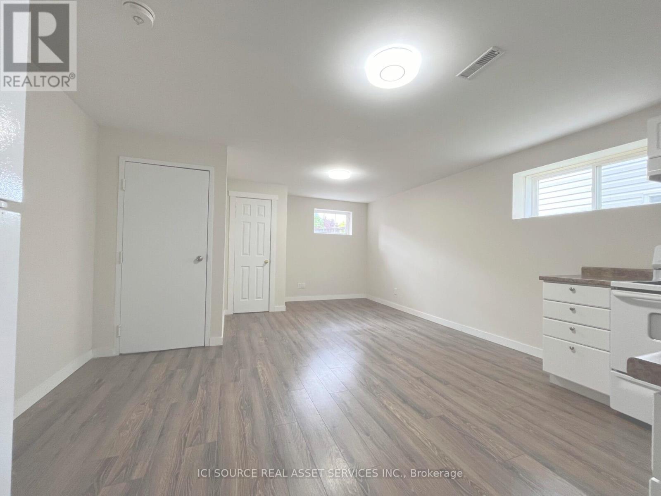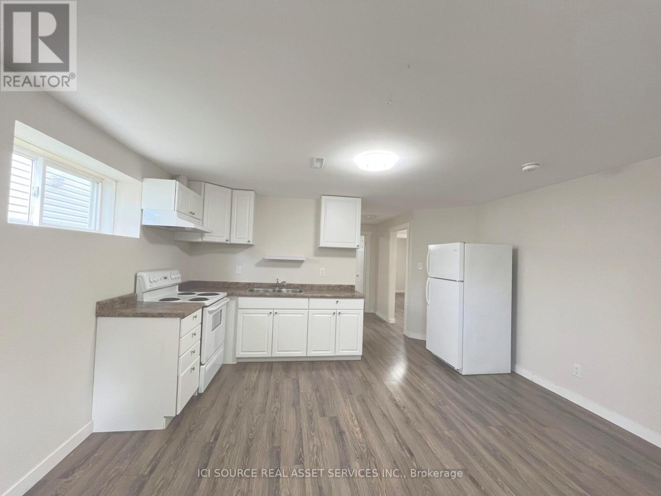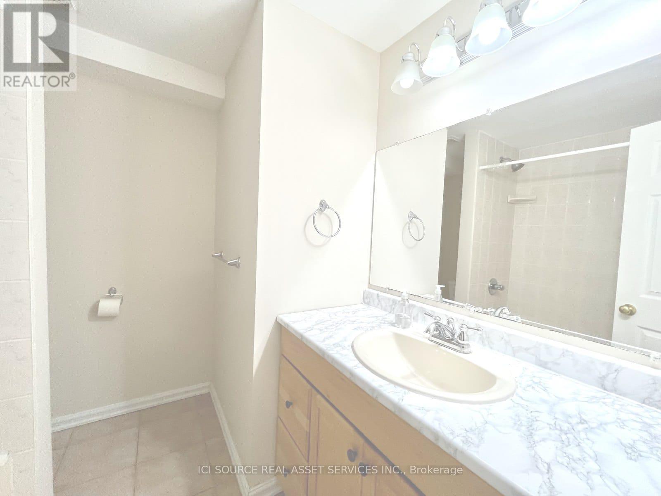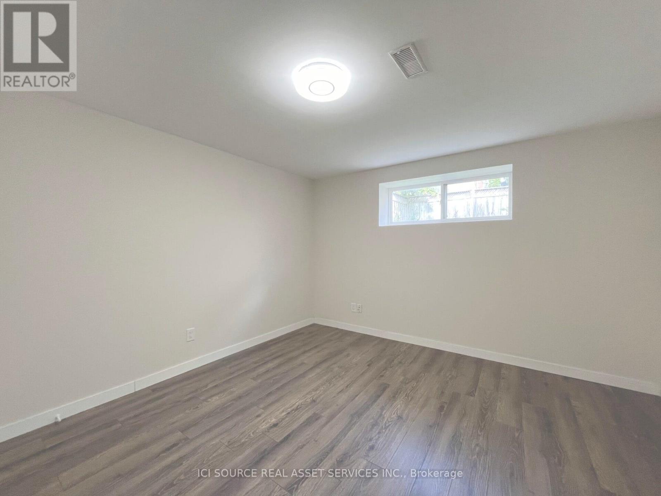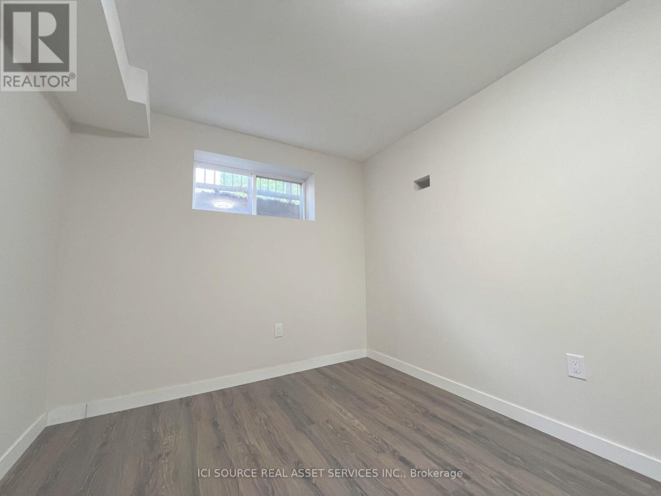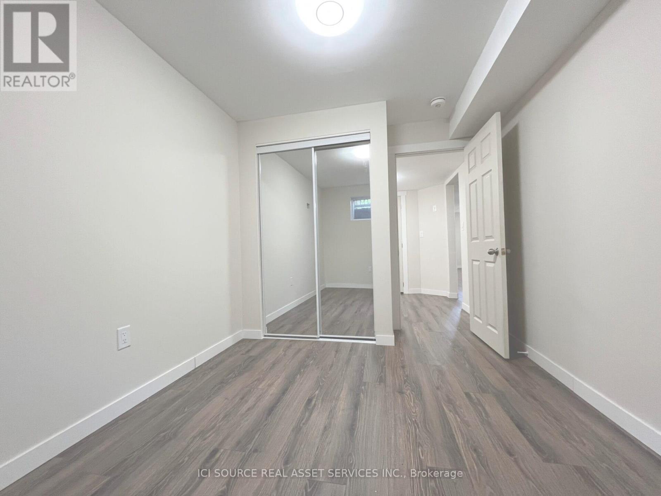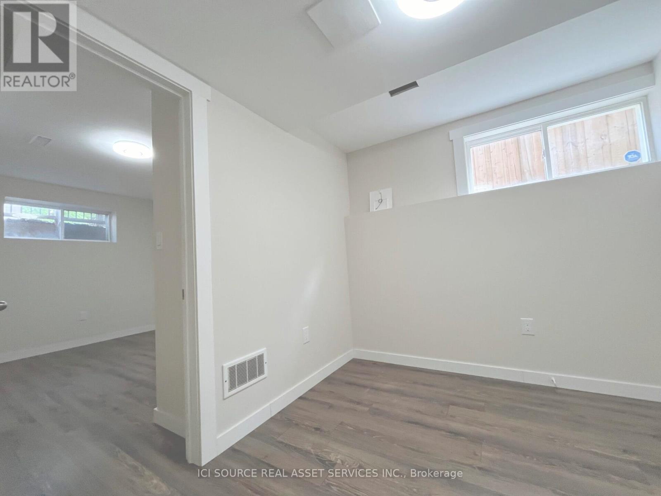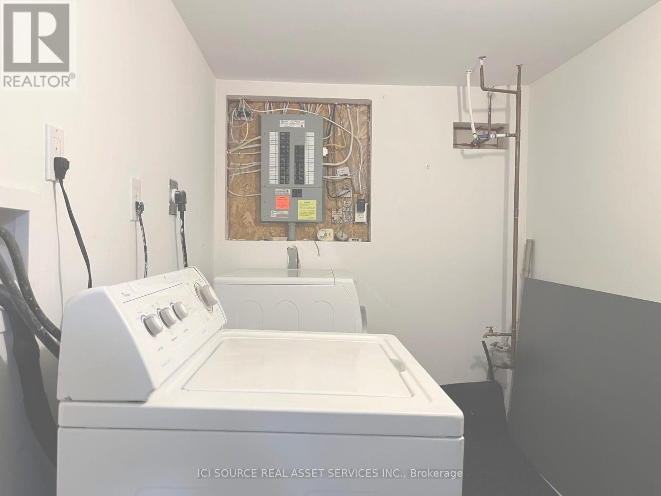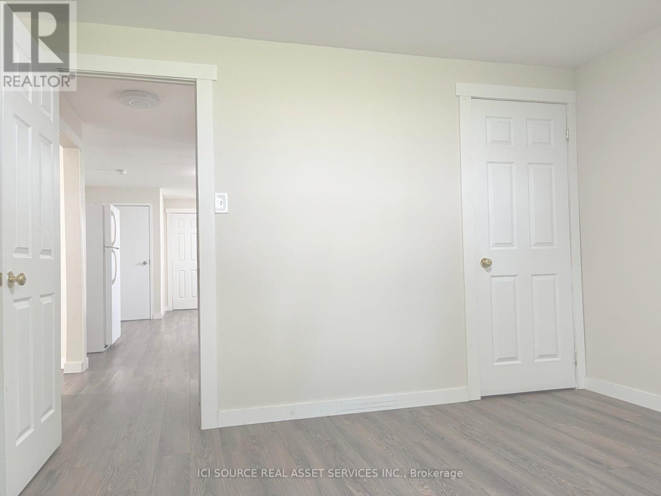3 Bedroom
1 Bathroom
700 - 1,100 ft2
Raised Bungalow
Central Air Conditioning
Forced Air
$1,980 Monthly
Lower Level Suite Of A Raised Bungalow Legal Duplex With A Versatile Layout Offers 2 Bedrooms Plus Den/Office (Den Also With Big Window), A Spacious Eat-In Kitchen, Private Ensuite Laundry, Generously Sized Primary Bedroom. Large Windows Flood The Unit With Natural Light. Fully Fenced & Private Backyard With A Sizable Deck & An Expanded Driveway. In A Prime Barrie Location And Conveniently Located Near Shopping, Dining, Excellent Schools, Public Transportation & Just 3.5 Km From Barrie South GO Train Station. Easy Access To Parks & Lake Simcoe Beaches. Includes One Driveway Parking Spot. No Smoking In The Unit. Tenants Are Responsible For Tenant Insurance And 40% Of Utilities. Available from September 1st.*For Additional Property Details Click The Brochure Icon Below* (id:53661)
Property Details
|
MLS® Number
|
S12292232 |
|
Property Type
|
Single Family |
|
Community Name
|
Painswick North |
|
Features
|
Carpet Free |
|
Parking Space Total
|
1 |
Building
|
Bathroom Total
|
1 |
|
Bedrooms Above Ground
|
2 |
|
Bedrooms Below Ground
|
1 |
|
Bedrooms Total
|
3 |
|
Appliances
|
Dryer, Stove, Washer |
|
Architectural Style
|
Raised Bungalow |
|
Basement Development
|
Finished |
|
Basement Type
|
N/a (finished) |
|
Construction Style Attachment
|
Detached |
|
Cooling Type
|
Central Air Conditioning |
|
Exterior Finish
|
Brick |
|
Foundation Type
|
Concrete |
|
Heating Fuel
|
Natural Gas |
|
Heating Type
|
Forced Air |
|
Stories Total
|
1 |
|
Size Interior
|
700 - 1,100 Ft2 |
|
Type
|
House |
|
Utility Water
|
Municipal Water |
Parking
Land
|
Acreage
|
No |
|
Sewer
|
Sanitary Sewer |
Rooms
| Level |
Type |
Length |
Width |
Dimensions |
|
Lower Level |
Bedroom |
3.66 m |
3.66 m |
3.66 m x 3.66 m |
|
Lower Level |
Bedroom 2 |
3.66 m |
2.74 m |
3.66 m x 2.74 m |
|
Lower Level |
Den |
2.44 m |
2.44 m |
2.44 m x 2.44 m |
|
Lower Level |
Kitchen |
9.04 m |
6.4 m |
9.04 m x 6.4 m |
|
Lower Level |
Bathroom |
2.44 m |
1.52 m |
2.44 m x 1.52 m |
https://www.realtor.ca/real-estate/28621211/lower-level-44-moir-crescent-barrie-painswick-north-painswick-north

