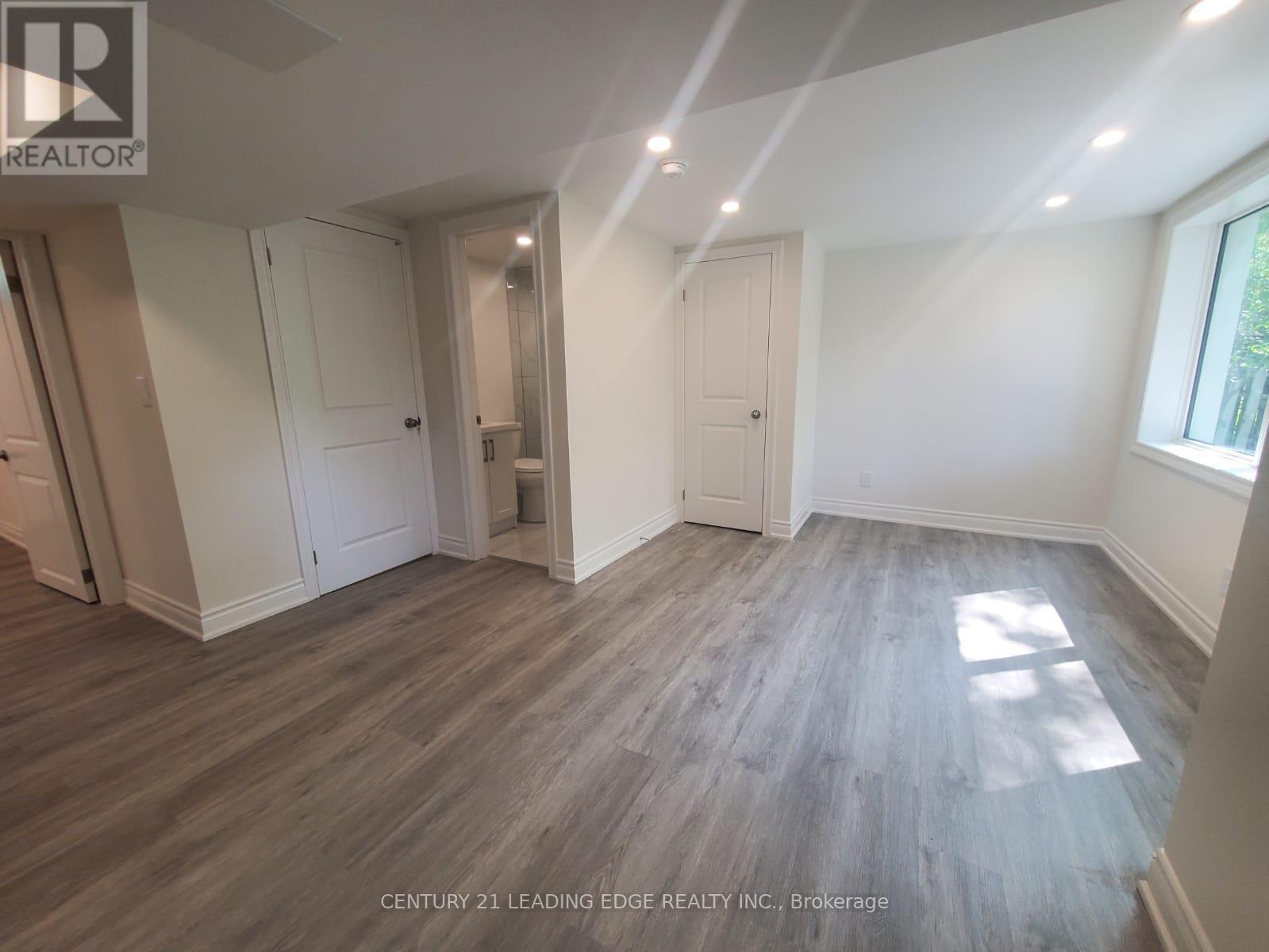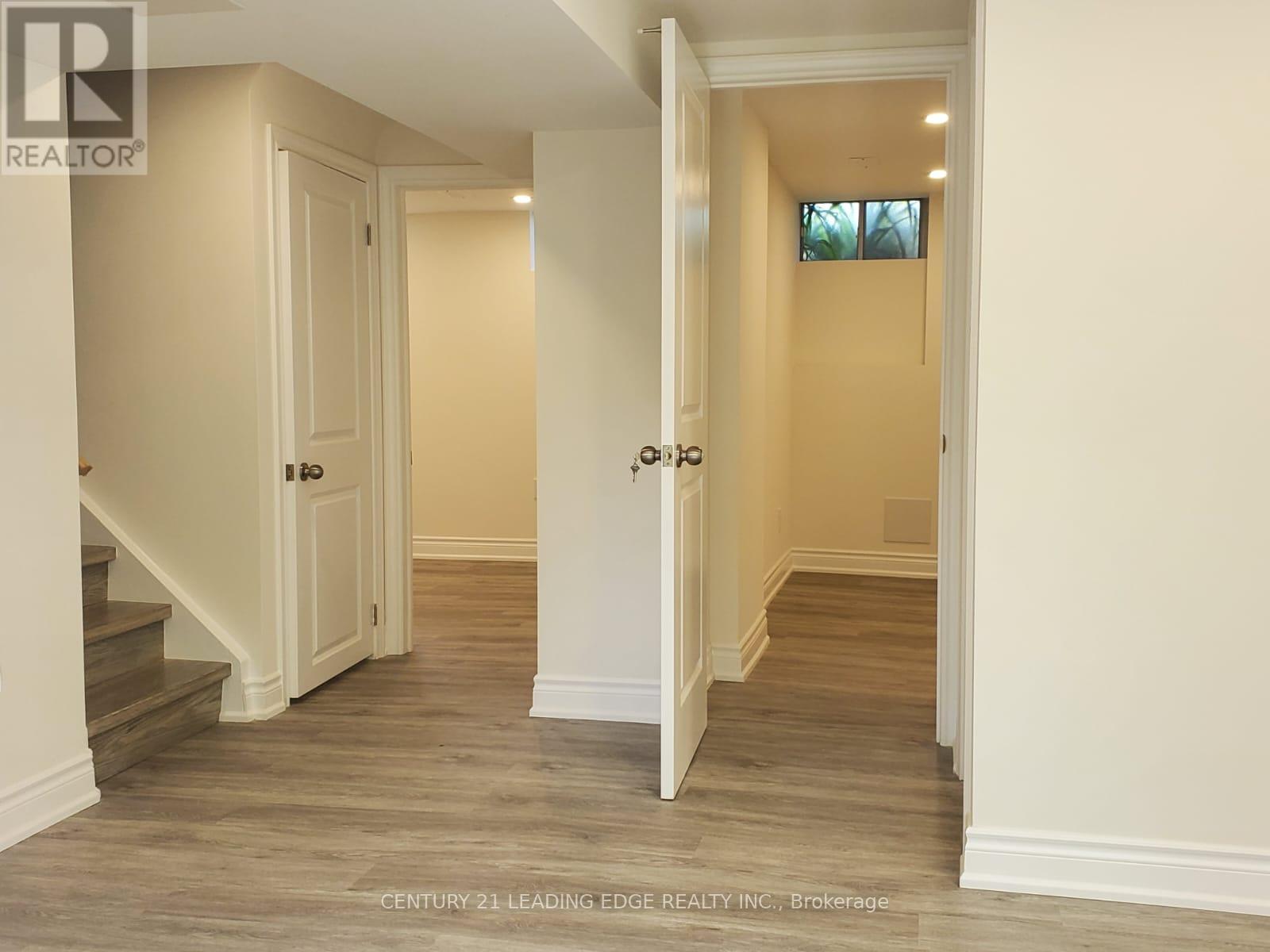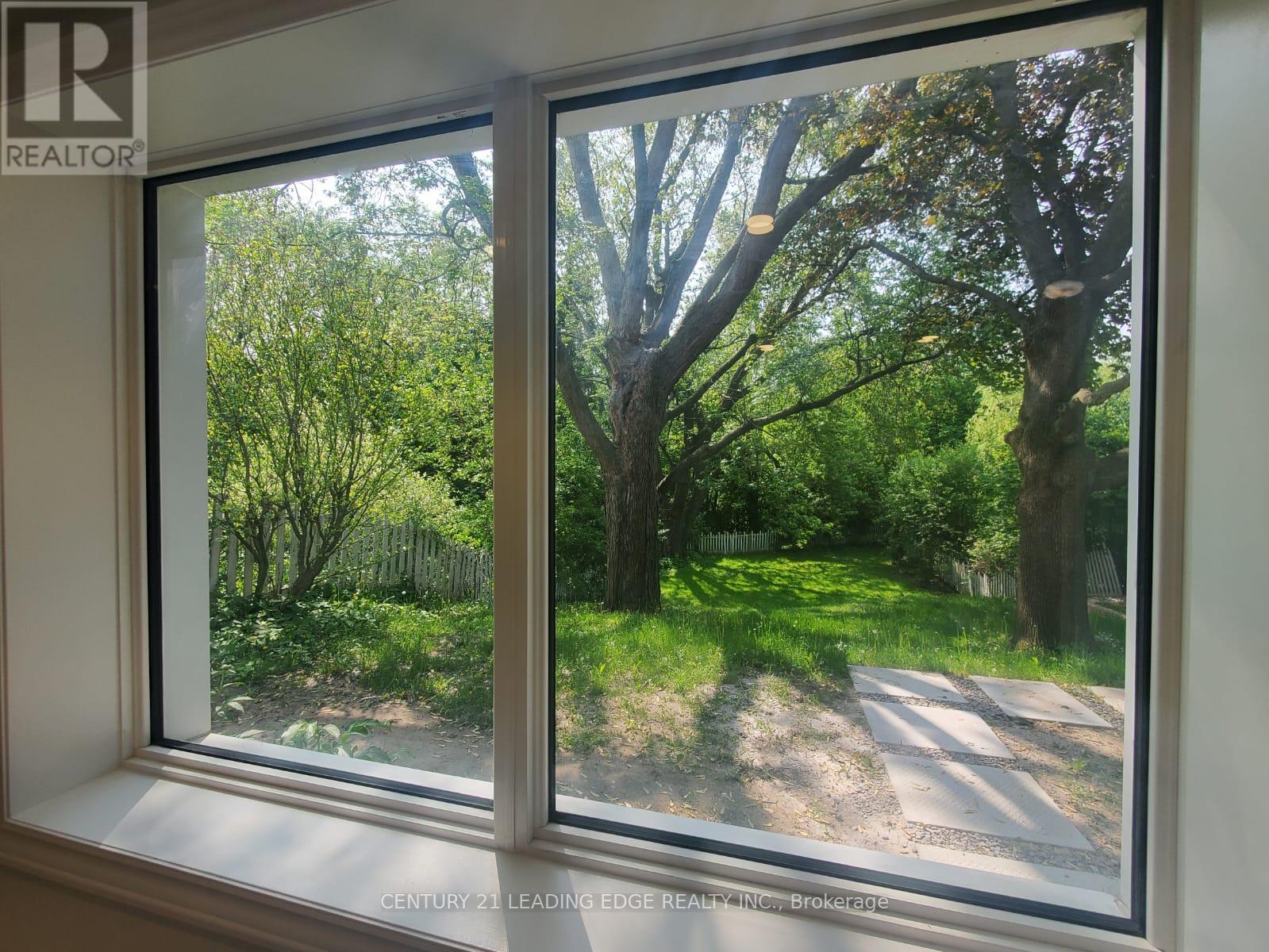2 Bedroom
1 Bathroom
700 - 1,100 ft2
Central Air Conditioning
Forced Air
$2,000 Monthly
Welcome to Your New Home! Step into this beautifully renovated walkout 2-bedroom apartment, nestled in a quiet, family-friendly cul-de-sac. Enjoy breathtaking ravine views and a spacious shared backyard, with no rear neighbors for added privacy and tranquility. This bright and airy unit offers generous natural light throughout, with modern finishes that make it feel like home. Located in an unbeatable area, you're just a short walk to shopping, amenities, public transit, Kennedy Subway Station, and the new Eglinton Crosstown LRT. Features include: Private entrance, Ensuite and separate laundry, One driveway parking spot (shared driveway; coordination with other tenant required), Additional street parking available, Shared backyard, Tenant responsible for 40% of all utilities, including hot water tank rental. Don't miss this opportunity to live in a peaceful, convenient, and newly upgraded space. Schedule your viewing today! (id:53661)
Property Details
|
MLS® Number
|
E12190002 |
|
Property Type
|
Single Family |
|
Neigbourhood
|
Scarborough |
|
Community Name
|
Kennedy Park |
|
Amenities Near By
|
Hospital, Public Transit, Schools |
|
Features
|
Cul-de-sac, Ravine, Carpet Free, In Suite Laundry |
|
Parking Space Total
|
1 |
|
Structure
|
Shed |
|
View Type
|
View |
Building
|
Bathroom Total
|
1 |
|
Bedrooms Above Ground
|
2 |
|
Bedrooms Total
|
2 |
|
Appliances
|
Dryer, Microwave, Stove, Washer, Refrigerator |
|
Basement Development
|
Finished |
|
Basement Features
|
Apartment In Basement, Walk Out |
|
Basement Type
|
N/a (finished) |
|
Construction Style Attachment
|
Detached |
|
Cooling Type
|
Central Air Conditioning |
|
Exterior Finish
|
Brick, Wood |
|
Fire Protection
|
Smoke Detectors |
|
Heating Fuel
|
Natural Gas |
|
Heating Type
|
Forced Air |
|
Stories Total
|
2 |
|
Size Interior
|
700 - 1,100 Ft2 |
|
Type
|
House |
|
Utility Water
|
Municipal Water |
Parking
Land
|
Acreage
|
No |
|
Land Amenities
|
Hospital, Public Transit, Schools |
|
Sewer
|
Sanitary Sewer |
|
Size Depth
|
149 Ft ,3 In |
|
Size Frontage
|
40 Ft |
|
Size Irregular
|
40 X 149.3 Ft |
|
Size Total Text
|
40 X 149.3 Ft |
https://www.realtor.ca/real-estate/28402870/lower-level-139-roebuck-drive-toronto-kennedy-park-kennedy-park






















