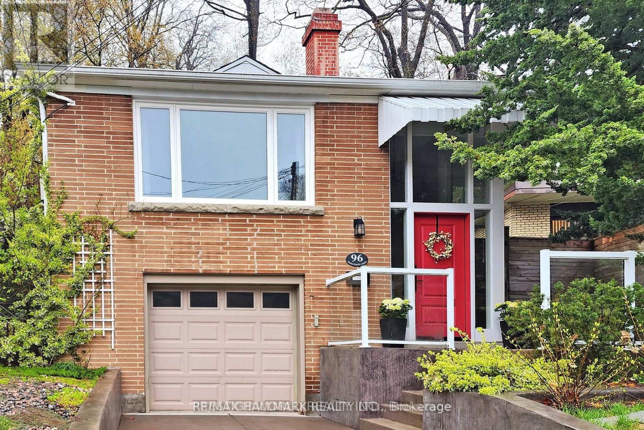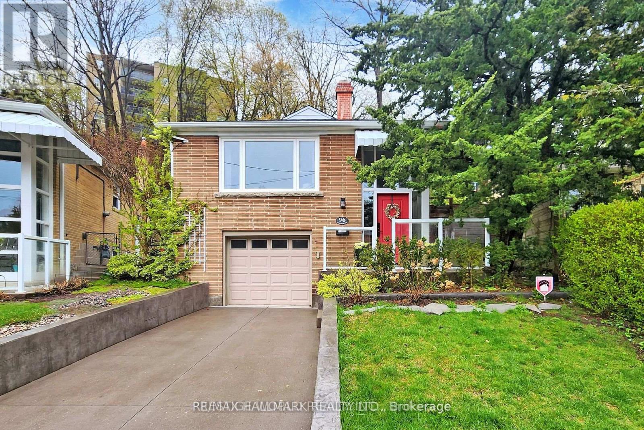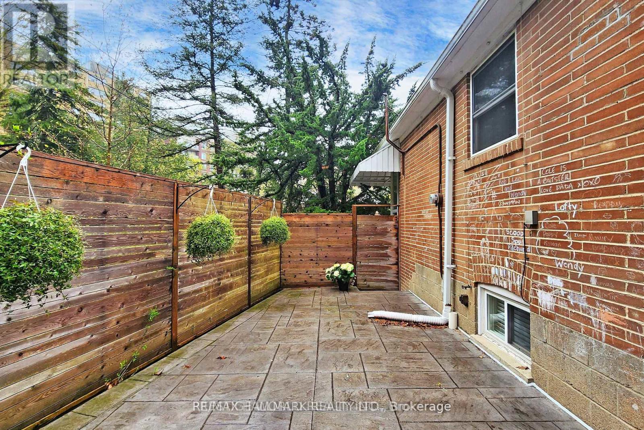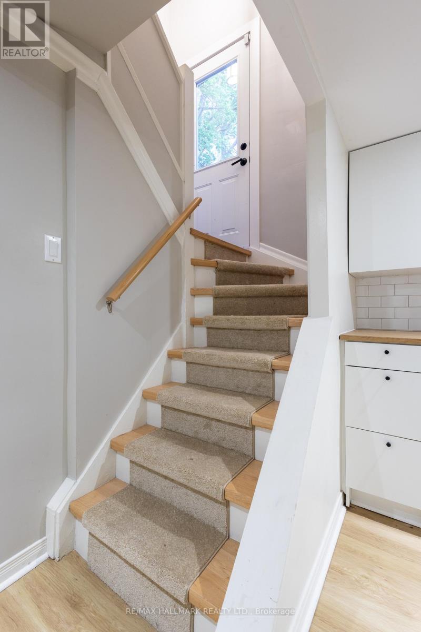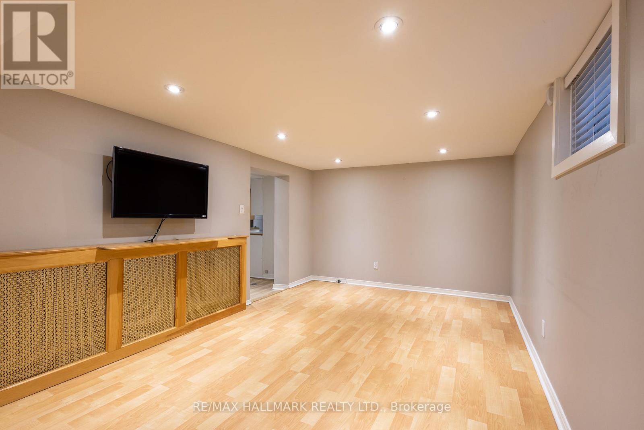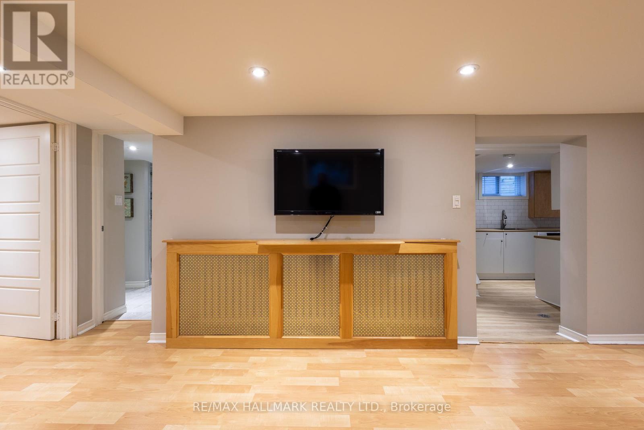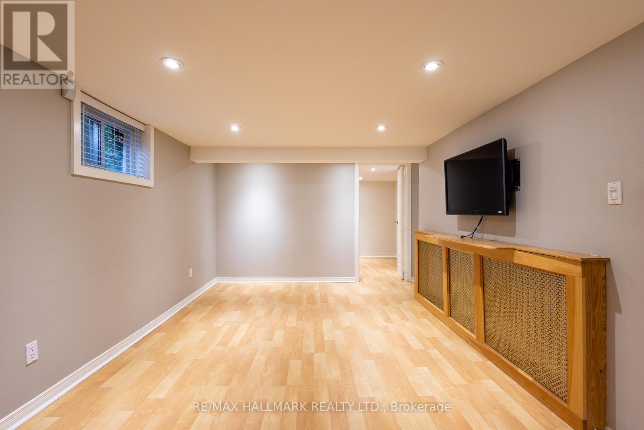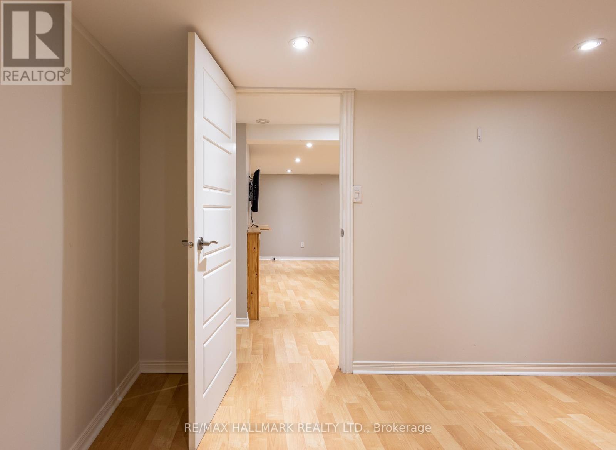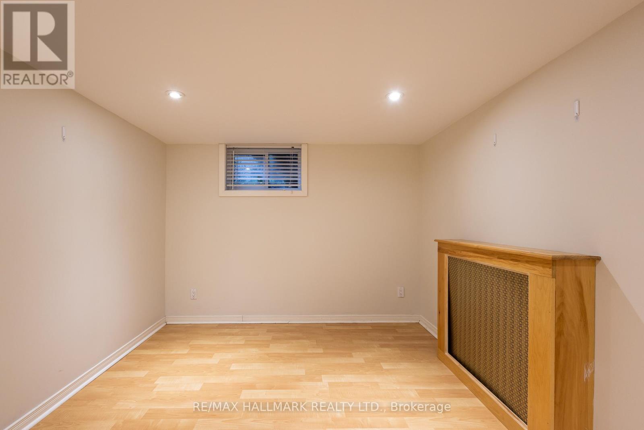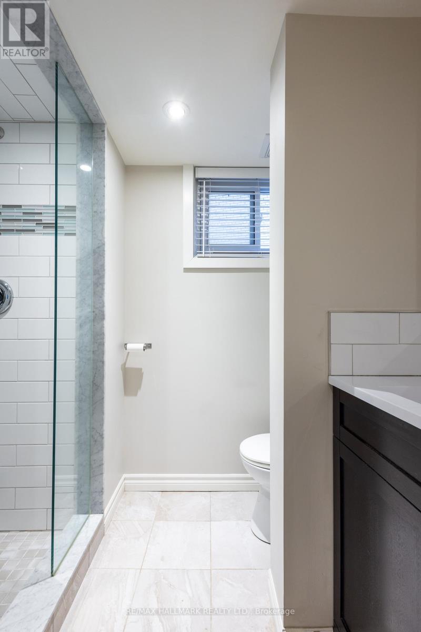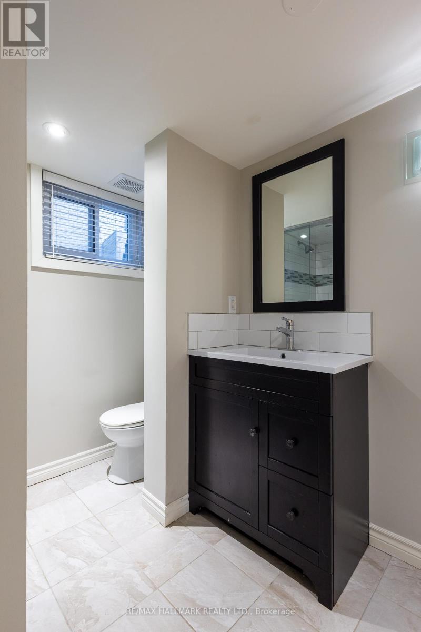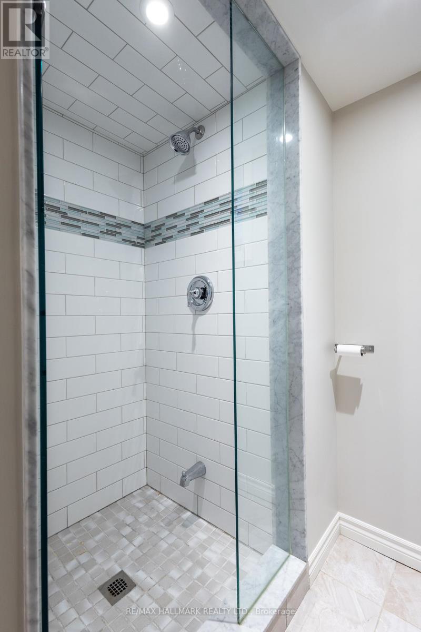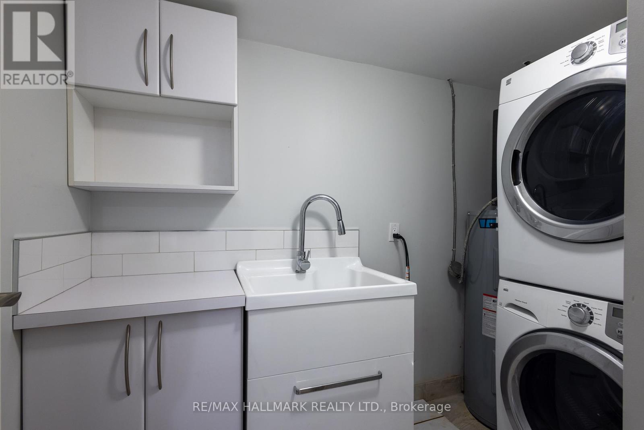1 Bedroom
1 Bathroom
0 - 699 ft2
Raised Bungalow
Radiant Heat
$1,800 Monthly
Fabulous Basement One Bedroom In Prime Upper Beach Enclave! Detached Residence Situated On An Exceptional, Pie-Shaped Lot, Backs Onto Parkette W/Large Mature Trees, Cul-D-Sac, Beautiful Reverse Ravine. Located On A Quiet Street Tucked Just 10 Minutes To Bay Street, And 2 Minutes To The Beach And Shops. Great Schools, Walking Distance To Kingston Rd. Or Gerrard St. Utilities included ** Permit Required To Park On The Street. (id:53661)
Property Details
|
MLS® Number
|
E12136592 |
|
Property Type
|
Single Family |
|
Community Name
|
East End-Danforth |
|
Features
|
Carpet Free |
Building
|
Bathroom Total
|
1 |
|
Bedrooms Above Ground
|
1 |
|
Bedrooms Total
|
1 |
|
Appliances
|
Oven - Built-in, Cooktop, Dishwasher, Microwave, Refrigerator |
|
Architectural Style
|
Raised Bungalow |
|
Basement Features
|
Apartment In Basement |
|
Basement Type
|
N/a |
|
Construction Style Attachment
|
Detached |
|
Exterior Finish
|
Brick Facing |
|
Flooring Type
|
Laminate |
|
Foundation Type
|
Brick |
|
Heating Fuel
|
Natural Gas |
|
Heating Type
|
Radiant Heat |
|
Stories Total
|
1 |
|
Size Interior
|
0 - 699 Ft2 |
|
Type
|
House |
|
Utility Water
|
Municipal Water |
Parking
Land
|
Acreage
|
No |
|
Sewer
|
Sanitary Sewer |
|
Size Depth
|
129 Ft ,7 In |
|
Size Frontage
|
30 Ft ,1 In |
|
Size Irregular
|
30.1 X 129.6 Ft |
|
Size Total Text
|
30.1 X 129.6 Ft |
Rooms
| Level |
Type |
Length |
Width |
Dimensions |
|
Basement |
Living Room |
5.57 m |
3.18 m |
5.57 m x 3.18 m |
|
Basement |
Bedroom |
3.9 m |
2.9 m |
3.9 m x 2.9 m |
|
Basement |
Laundry Room |
2.5 m |
1.7 m |
2.5 m x 1.7 m |
Utilities
|
Electricity
|
Installed |
|
Sewer
|
Installed |
https://www.realtor.ca/real-estate/28287272/lower-96-glen-davis-crescent-toronto-east-end-danforth-east-end-danforth

