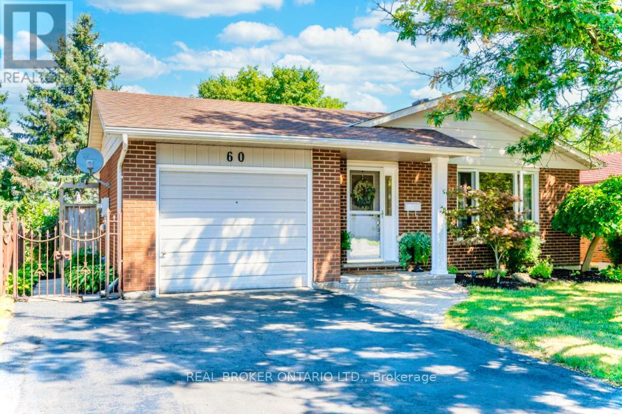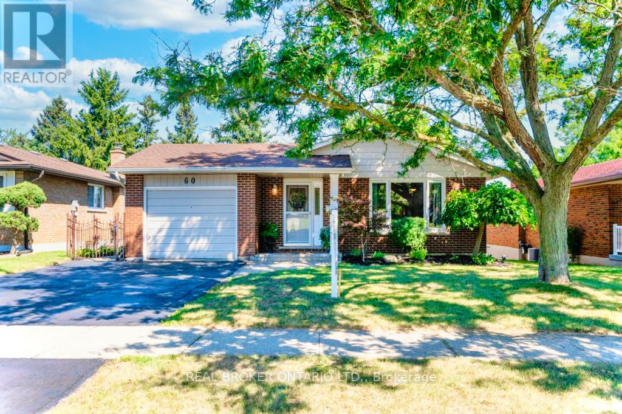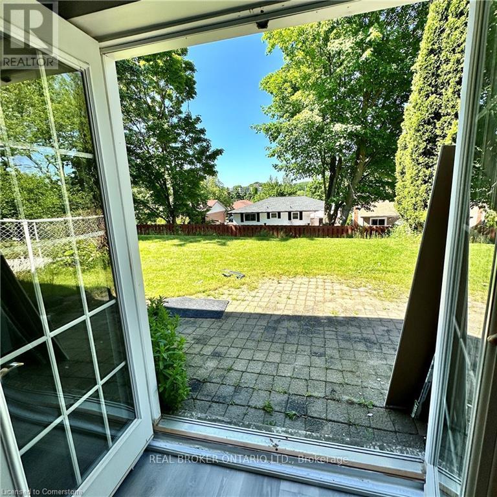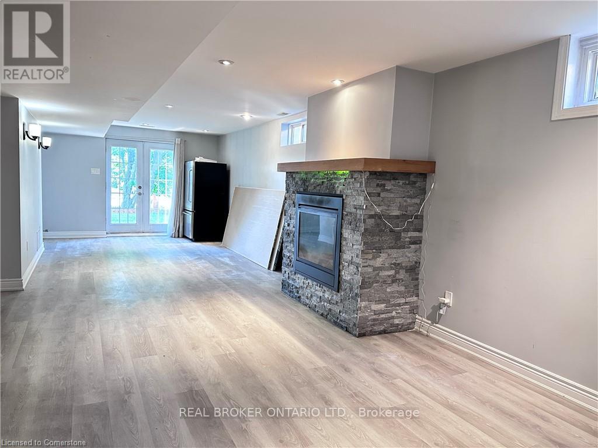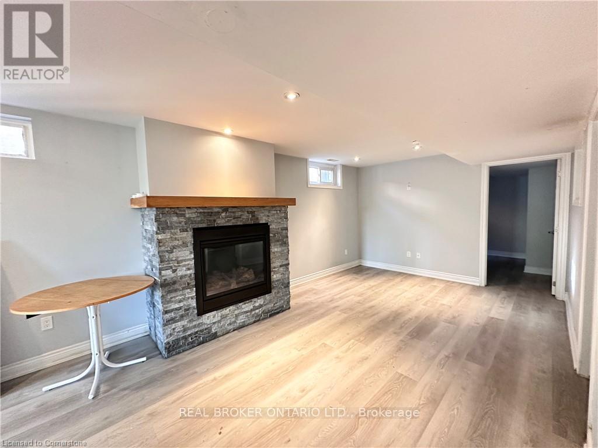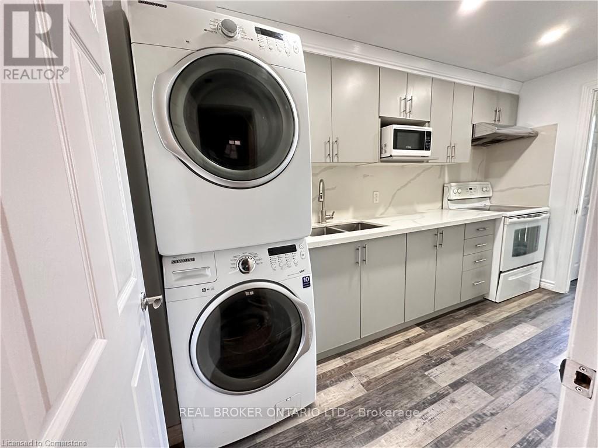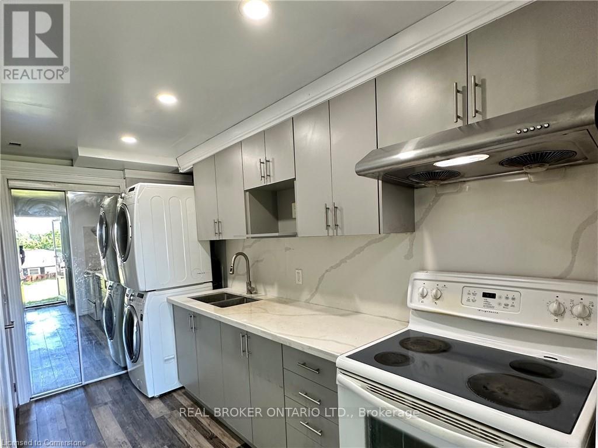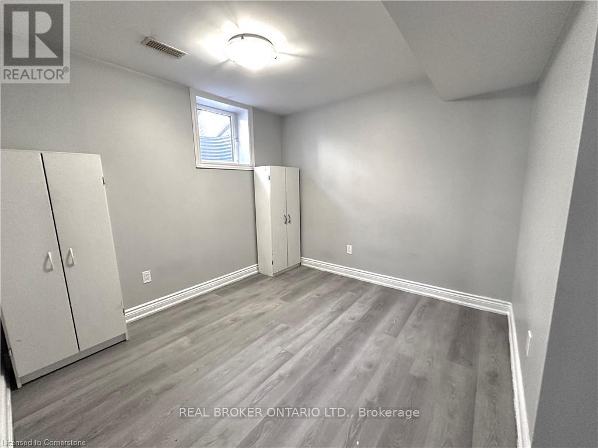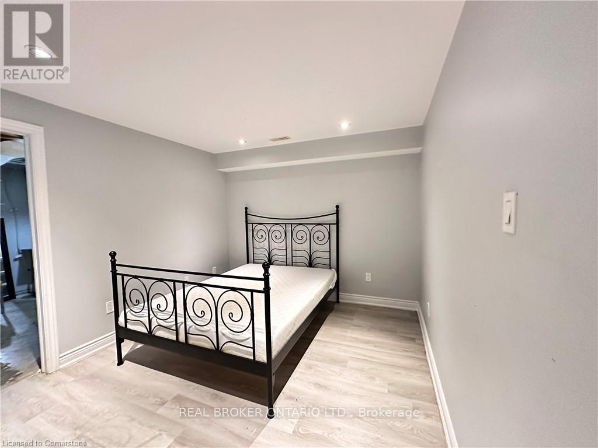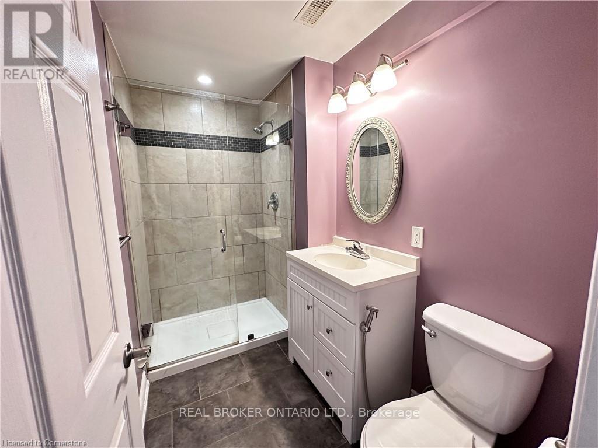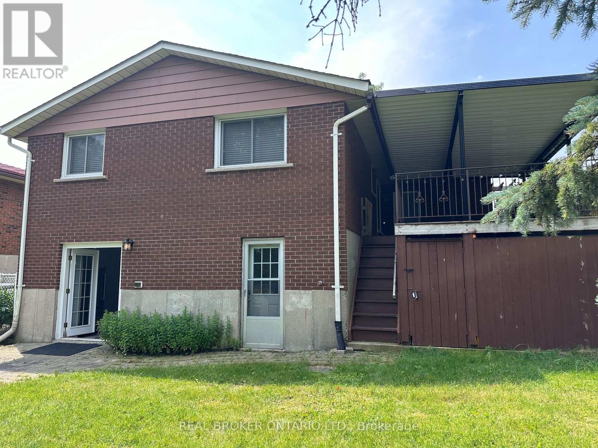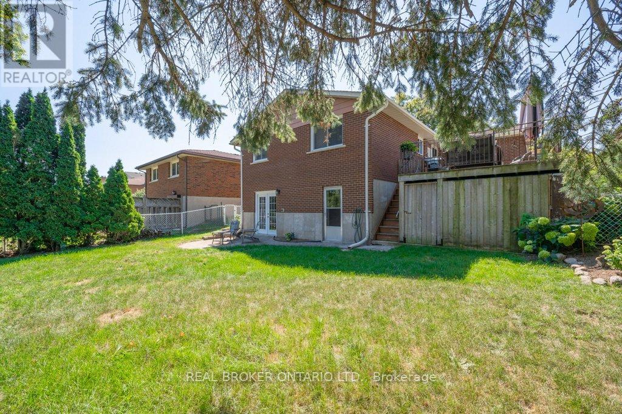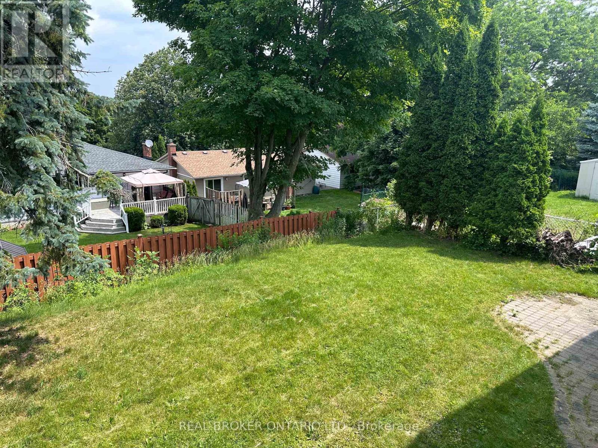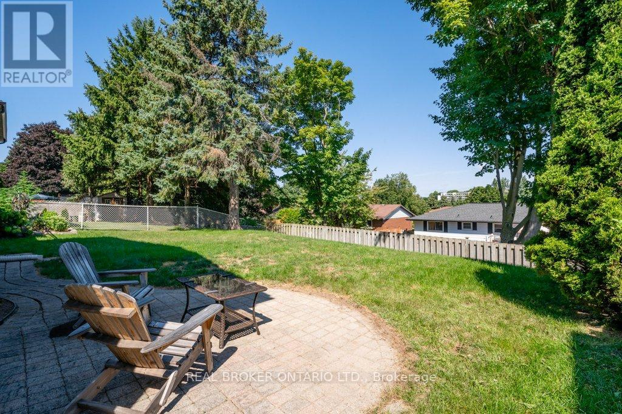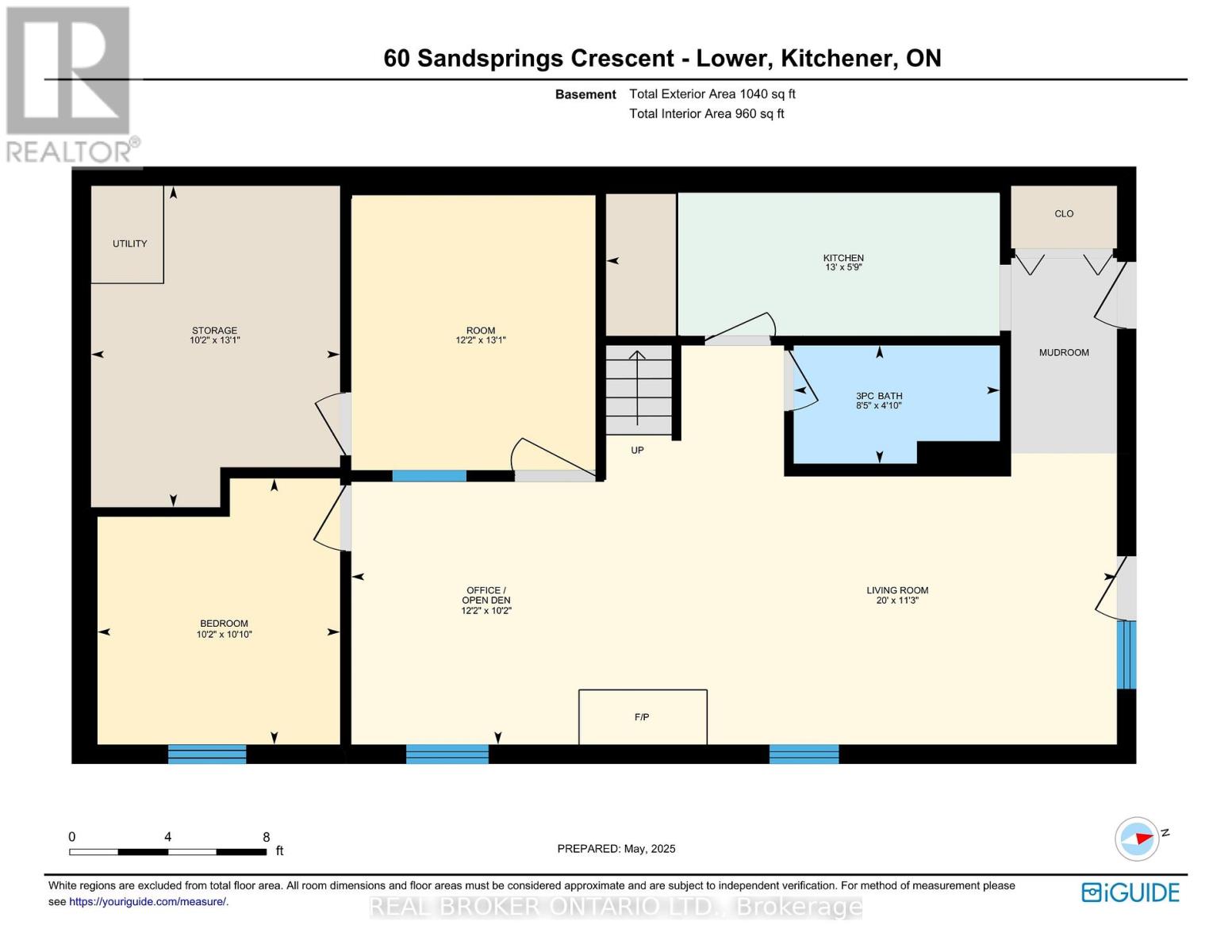3 Bedroom
1 Bathroom
700 - 1,100 ft2
Bungalow
Fireplace
Central Air Conditioning
Forced Air
$1,850 Monthly
Bright 2-Bed + Den Walkout Basement in Country Hills 60 Sandsprings Cres, Kitchener This spacious walkout basement offers 2 bedrooms plus an open denperfect for a home office or extra living space. Large windows and hilltop views fill the living area with natural light, while the walkout from both the mudroom and living room leads to a private backyard, creating a seamless indoor-outdoor lifestyle. The modern kitchen features quartz countertops and full-size laundry, with ample storage throughout. Parking is included, with extra spots available, and Highway 7/8 is just minutes away for easy commuting. Conveniently located steps from Forest Glen Plaza with groceries, pharmacy, and transit, and close to top-rated schools like Country Hills, Glencairn, Blessed Sacrament, and Forest Heights CI. Surrounded by parks and trailsincluding Lions, Rittenhouse, and Erinbrookthis home offers both comfort and convenience in one of Kitcheners most established neighbourhoods. (id:53661)
Property Details
|
MLS® Number
|
X12213144 |
|
Property Type
|
Single Family |
|
Features
|
Carpet Free |
|
Parking Space Total
|
1 |
Building
|
Bathroom Total
|
1 |
|
Bedrooms Above Ground
|
2 |
|
Bedrooms Below Ground
|
1 |
|
Bedrooms Total
|
3 |
|
Amenities
|
Fireplace(s), Separate Heating Controls |
|
Appliances
|
Water Heater, Water Softener, Dryer, Microwave, Hood Fan, Stove, Washer, Refrigerator |
|
Architectural Style
|
Bungalow |
|
Basement Features
|
Walk Out |
|
Basement Type
|
N/a |
|
Construction Style Attachment
|
Detached |
|
Cooling Type
|
Central Air Conditioning |
|
Exterior Finish
|
Brick |
|
Fireplace Present
|
Yes |
|
Fireplace Total
|
1 |
|
Foundation Type
|
Concrete |
|
Heating Fuel
|
Natural Gas |
|
Heating Type
|
Forced Air |
|
Stories Total
|
1 |
|
Size Interior
|
700 - 1,100 Ft2 |
|
Type
|
House |
|
Utility Water
|
Municipal Water |
Parking
Land
|
Acreage
|
No |
|
Sewer
|
Sanitary Sewer |
|
Size Depth
|
110 Ft |
|
Size Frontage
|
50 Ft |
|
Size Irregular
|
50 X 110 Ft |
|
Size Total Text
|
50 X 110 Ft |
Rooms
| Level |
Type |
Length |
Width |
Dimensions |
|
Basement |
Living Room |
6 m |
3.5 m |
6 m x 3.5 m |
|
Basement |
Kitchen |
4 m |
1.9 m |
4 m x 1.9 m |
|
Basement |
Office |
3.6 m |
3.5 m |
3.6 m x 3.5 m |
|
Basement |
Bedroom |
3 m |
3.4 m |
3 m x 3.4 m |
|
Basement |
Bedroom |
3.6 m |
3.9 m |
3.6 m x 3.9 m |
|
Basement |
Mud Room |
2.4 m |
1.4 m |
2.4 m x 1.4 m |
|
Basement |
Bathroom |
2.9 m |
1.6 m |
2.9 m x 1.6 m |
|
Basement |
Utility Room |
4 m |
3.6 m |
4 m x 3.6 m |
Utilities
|
Cable
|
Available |
|
Electricity
|
Available |
|
Sewer
|
Available |
https://www.realtor.ca/real-estate/28452776/lower-60-sandsprings-crescent-kitchener

