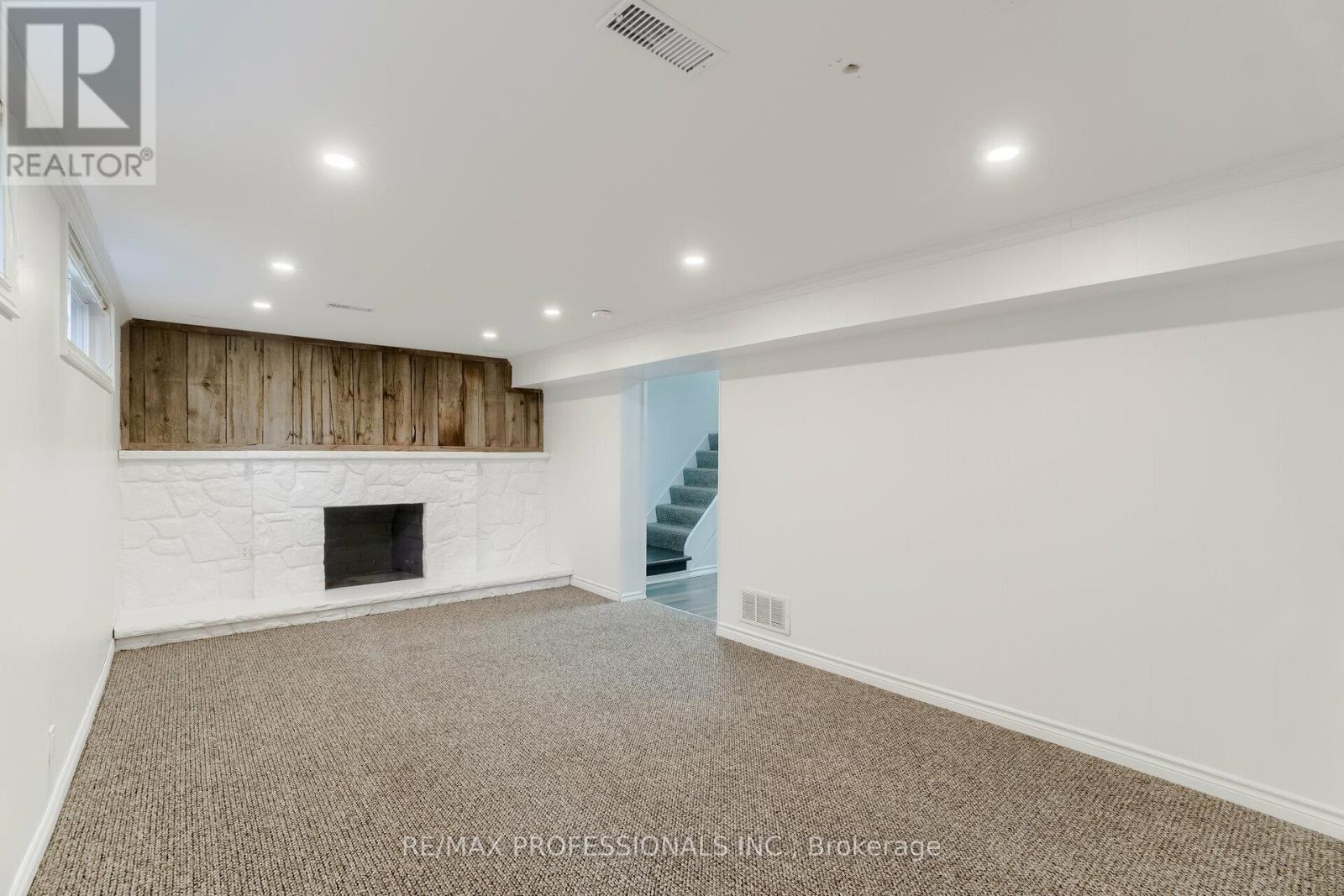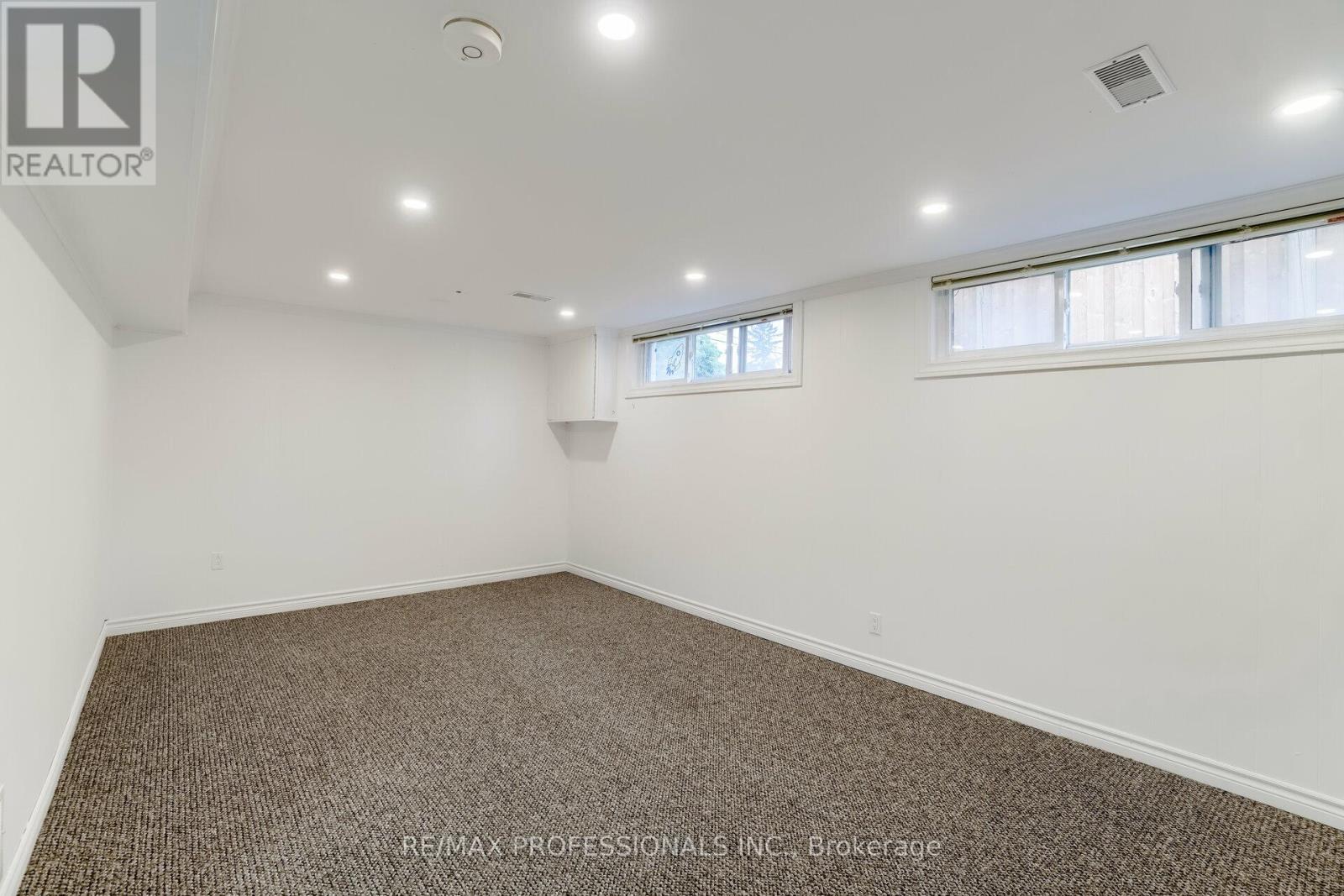2 Bedroom
1 Bathroom
Bungalow
Central Air Conditioning
Forced Air
$1,800 Monthly
Leasing opportunity in desirable West Oakville! Live in a newly renovated and never lived in spacious 2 bedroom basement apartment. Bright, cute and perfectly located. Features: open concept lower level, new flooring throughout, updated kitchen and lighting, lots of natural light. A great layout with 2 bedrooms, 1 bathroom, private laundry facilities, 2 vehicle parking and large shed at the end of the driveway. Central heating and air conditioning. Close to all of life's conveniences including Kerr Village, grocery stores, shopping malls, Go transit, Oakville transit. Walk to top rated Public and Catholic Schools, Ymca, the Village or stroll down to the lake. Easy access to major highways. Don't miss it. (id:53661)
Property Details
|
MLS® Number
|
W12154461 |
|
Property Type
|
Single Family |
|
Community Name
|
1020 - WO West |
|
Amenities Near By
|
Hospital, Park, Place Of Worship, Public Transit, Schools |
|
Community Features
|
Community Centre |
|
Parking Space Total
|
2 |
|
Structure
|
Drive Shed |
Building
|
Bathroom Total
|
1 |
|
Bedrooms Above Ground
|
2 |
|
Bedrooms Total
|
2 |
|
Architectural Style
|
Bungalow |
|
Basement Development
|
Finished |
|
Basement Features
|
Separate Entrance |
|
Basement Type
|
N/a (finished) |
|
Construction Style Attachment
|
Detached |
|
Cooling Type
|
Central Air Conditioning |
|
Exterior Finish
|
Brick |
|
Flooring Type
|
Carpeted, Vinyl |
|
Foundation Type
|
Block |
|
Heating Fuel
|
Natural Gas |
|
Heating Type
|
Forced Air |
|
Stories Total
|
1 |
|
Type
|
House |
|
Utility Water
|
Municipal Water |
Parking
Land
|
Acreage
|
No |
|
Land Amenities
|
Hospital, Park, Place Of Worship, Public Transit, Schools |
|
Sewer
|
Sanitary Sewer |
|
Size Depth
|
140 Ft |
|
Size Frontage
|
62 Ft |
|
Size Irregular
|
62 X 140 Ft |
|
Size Total Text
|
62 X 140 Ft |
Rooms
| Level |
Type |
Length |
Width |
Dimensions |
|
Lower Level |
Living Room |
6.1 m |
3.37 m |
6.1 m x 3.37 m |
|
Lower Level |
Kitchen |
5.19 m |
2.64 m |
5.19 m x 2.64 m |
|
Lower Level |
Primary Bedroom |
3.9 m |
3.55 m |
3.9 m x 3.55 m |
|
Lower Level |
Bedroom 2 |
3.76 m |
2.37 m |
3.76 m x 2.37 m |
https://www.realtor.ca/real-estate/28325818/-lower-579-lees-lane-oakville-wo-west-1020-wo-west
















