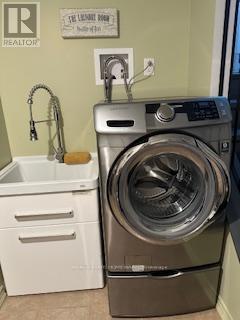1 Bedroom
1 Bathroom
700 - 1,100 ft2
Bungalow
Central Air Conditioning
Forced Air
$1,450 Monthly
Above-grade fully furnished basement suite, renovated in 2016 (with permit), separate entrance and 7 foot ceilings, spacious vestibule, kitchen with glass tile backsplash, stainless steel fridge, b-in dishwasher, stove and microwave, 2 TVs, cable and internet and utilities (except for hydro-50% of hydro payable by tenant) included, shared laundry arrangements. Parking for 1 car available for tenant. Would suit single professional or couple. (id:53661)
Property Details
|
MLS® Number
|
E11966793 |
|
Property Type
|
Single Family |
|
Community Name
|
Eglinton East |
|
Parking Space Total
|
1 |
Building
|
Bathroom Total
|
1 |
|
Bedrooms Above Ground
|
1 |
|
Bedrooms Total
|
1 |
|
Age
|
51 To 99 Years |
|
Architectural Style
|
Bungalow |
|
Basement Features
|
Separate Entrance |
|
Basement Type
|
N/a |
|
Construction Style Attachment
|
Detached |
|
Cooling Type
|
Central Air Conditioning |
|
Exterior Finish
|
Brick |
|
Foundation Type
|
Block |
|
Heating Fuel
|
Natural Gas |
|
Heating Type
|
Forced Air |
|
Stories Total
|
1 |
|
Size Interior
|
700 - 1,100 Ft2 |
|
Type
|
House |
|
Utility Water
|
Municipal Water |
Parking
Land
|
Acreage
|
No |
|
Sewer
|
Sanitary Sewer |
|
Size Depth
|
125 Ft |
|
Size Frontage
|
40 Ft |
|
Size Irregular
|
40 X 125 Ft |
|
Size Total Text
|
40 X 125 Ft |
Rooms
| Level |
Type |
Length |
Width |
Dimensions |
|
Lower Level |
Kitchen |
4.16 m |
2.63 m |
4.16 m x 2.63 m |
|
Lower Level |
Living Room |
4.16 m |
2.63 m |
4.16 m x 2.63 m |
|
Lower Level |
Bedroom |
3.14 m |
2.59 m |
3.14 m x 2.59 m |
Utilities
|
Cable
|
Installed |
|
Electricity
|
Installed |
|
Sewer
|
Installed |
https://www.realtor.ca/real-estate/27901408/lower-45-southampton-drive-toronto-eglinton-east-eglinton-east













