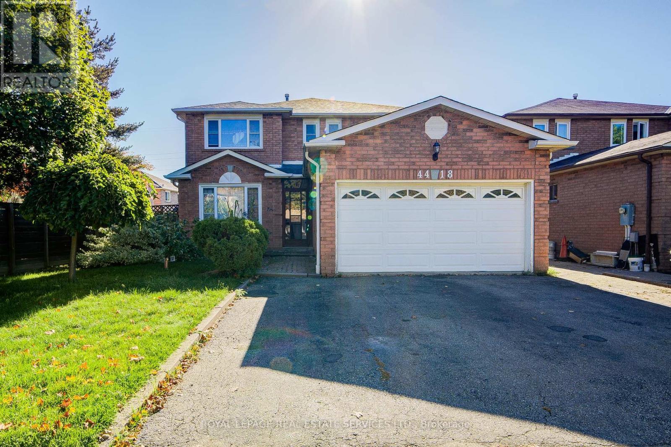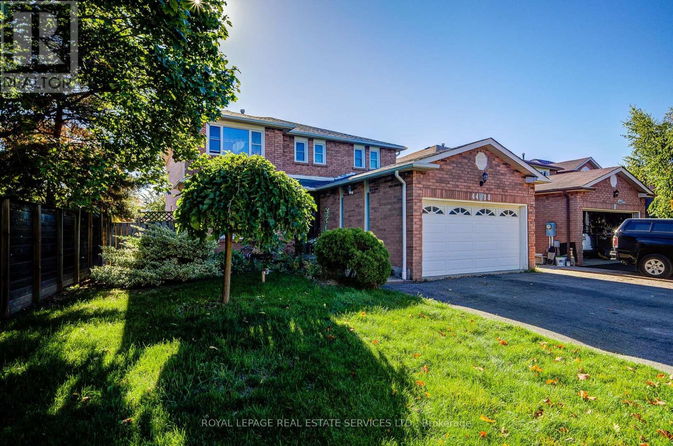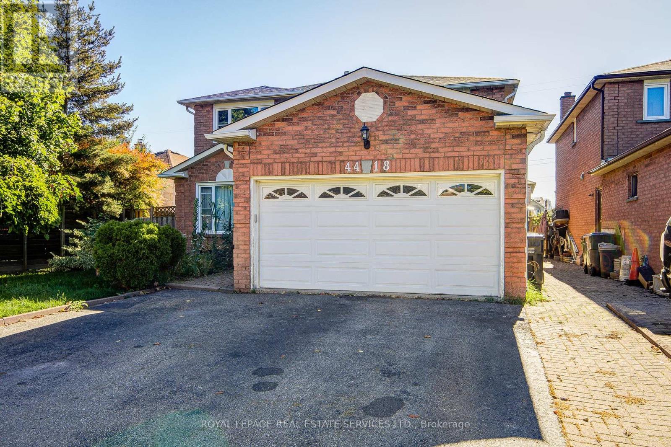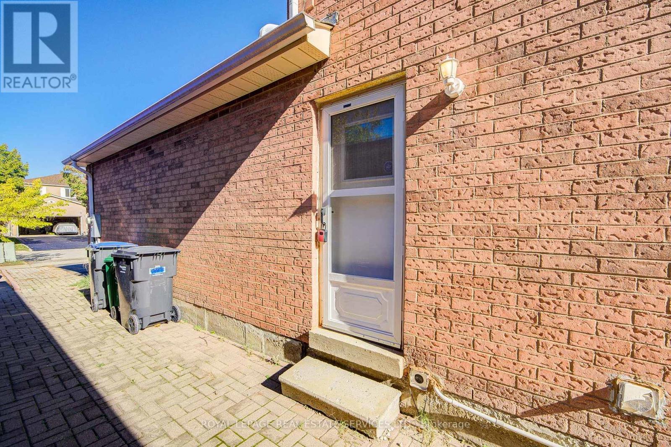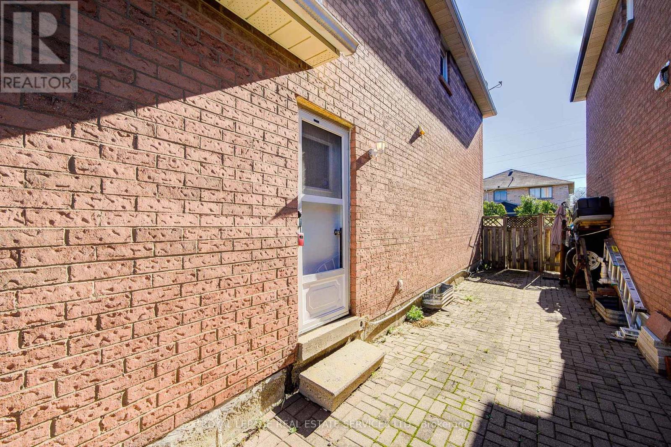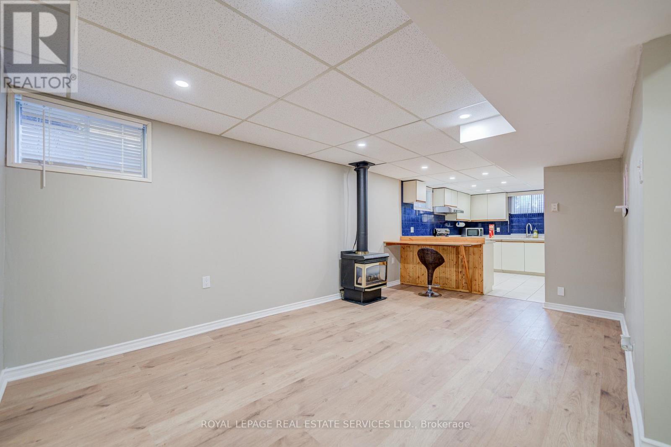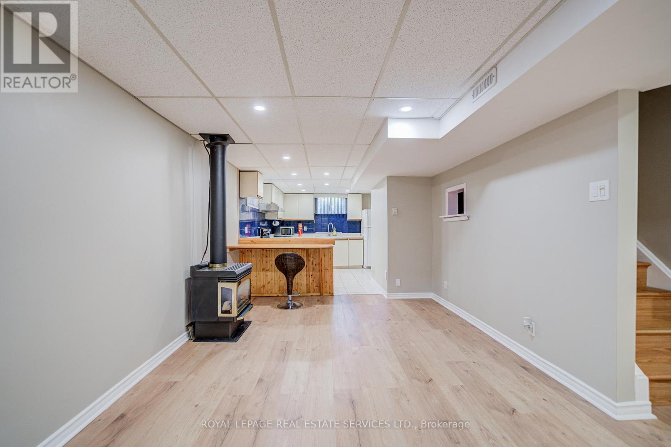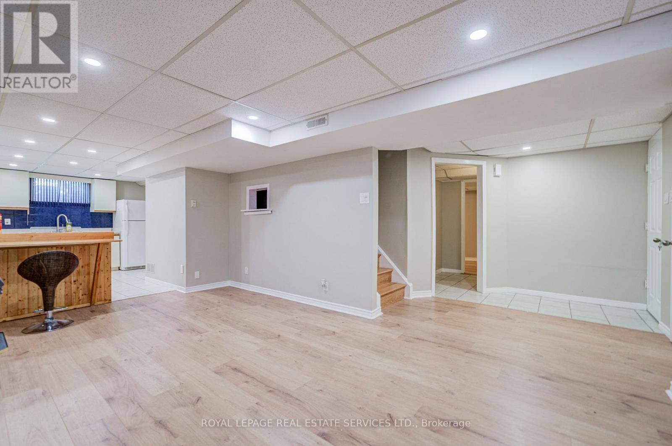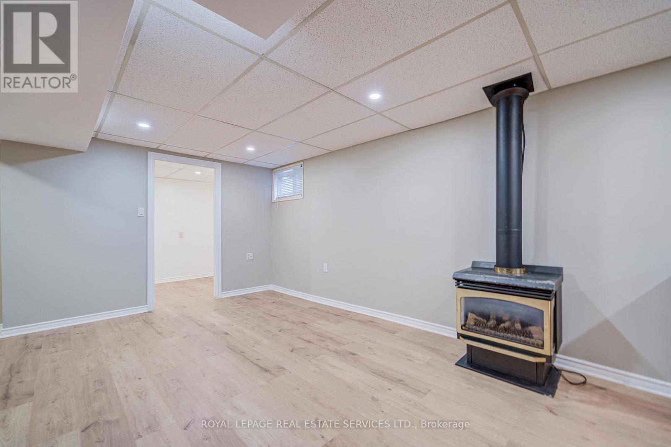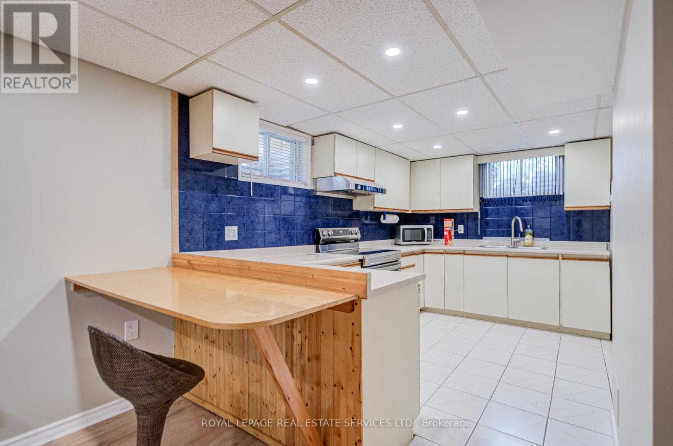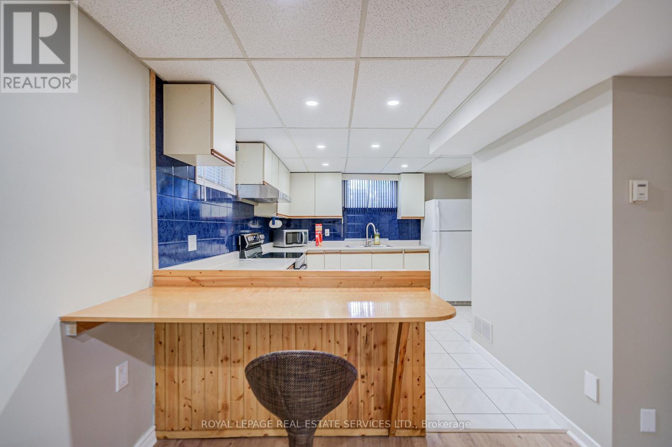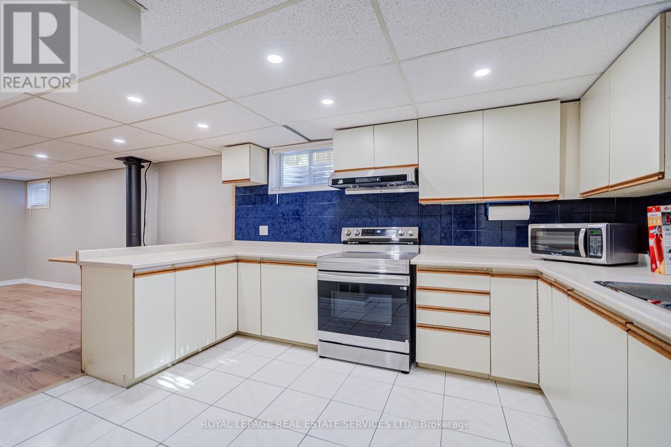3 Bedroom
1 Bathroom
2,000 - 2,500 ft2
Fireplace
Central Air Conditioning
Forced Air
$2,100 Monthly
Beautiful and Spacious 2-Bedroom + Den Basement Apartment In The Heart Of Mississauga! Featuring an Open-Concept Kitchen With Breakfast Bar, Flows Seamlessly Into The Living Area. Laminate Floors Throughout Living Room, 2 Good-Sized Bedrooms, and Den. Includes a 3-PC bath With Standing Shower, Tile Floor and Backsplash. Enjoy The Convenience of a Private Separate Side Entrance In a Quiet, Family-Friendly Neighbourhood. Superb Location: Minutes to School, Public Transit, Square One Shopping Center, Sheridan College, UTM, and Hwy 403/401. Perfect For Small Families Or Professionals Seeking Comfort and Convenience. (id:53661)
Property Details
|
MLS® Number
|
W12395145 |
|
Property Type
|
Single Family |
|
Neigbourhood
|
Lakeview |
|
Community Name
|
Hurontario |
|
Amenities Near By
|
Hospital, Park, Public Transit, Schools |
|
Features
|
Carpet Free |
|
Parking Space Total
|
1 |
Building
|
Bathroom Total
|
1 |
|
Bedrooms Above Ground
|
2 |
|
Bedrooms Below Ground
|
1 |
|
Bedrooms Total
|
3 |
|
Amenities
|
Fireplace(s) |
|
Appliances
|
Stove, Window Coverings, Refrigerator |
|
Basement Features
|
Apartment In Basement |
|
Basement Type
|
N/a |
|
Construction Style Attachment
|
Detached |
|
Cooling Type
|
Central Air Conditioning |
|
Exterior Finish
|
Brick |
|
Fireplace Present
|
Yes |
|
Flooring Type
|
Laminate, Tile |
|
Foundation Type
|
Unknown |
|
Heating Fuel
|
Natural Gas |
|
Heating Type
|
Forced Air |
|
Stories Total
|
2 |
|
Size Interior
|
2,000 - 2,500 Ft2 |
|
Type
|
House |
|
Utility Water
|
Municipal Water |
Parking
Land
|
Acreage
|
No |
|
Land Amenities
|
Hospital, Park, Public Transit, Schools |
|
Sewer
|
Sanitary Sewer |
|
Size Depth
|
110 Ft ,8 In |
|
Size Frontage
|
50 Ft ,6 In |
|
Size Irregular
|
50.5 X 110.7 Ft |
|
Size Total Text
|
50.5 X 110.7 Ft |
Rooms
| Level |
Type |
Length |
Width |
Dimensions |
|
Basement |
Living Room |
5 m |
3 m |
5 m x 3 m |
|
Basement |
Kitchen |
3.57 m |
2.5 m |
3.57 m x 2.5 m |
|
Basement |
Primary Bedroom |
4.9 m |
3.4 m |
4.9 m x 3.4 m |
|
Basement |
Bedroom 2 |
3.5 m |
2.6 m |
3.5 m x 2.6 m |
|
Basement |
Den |
2 m |
2.9 m |
2 m x 2.9 m |
|
Basement |
Bathroom |
3.4 m |
1.45 m |
3.4 m x 1.45 m |
https://www.realtor.ca/real-estate/28844328/lower-4418-hearthside-drive-mississauga-hurontario-hurontario

