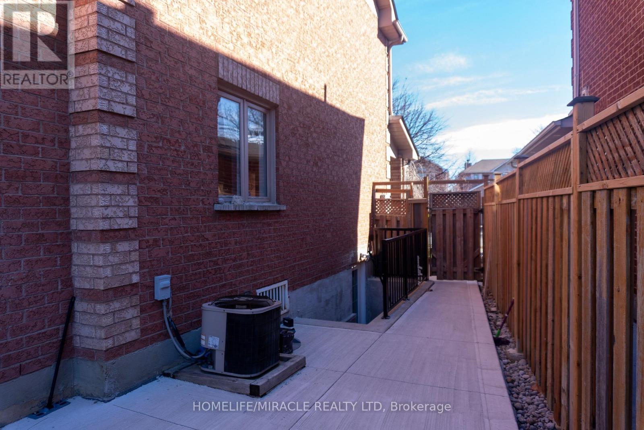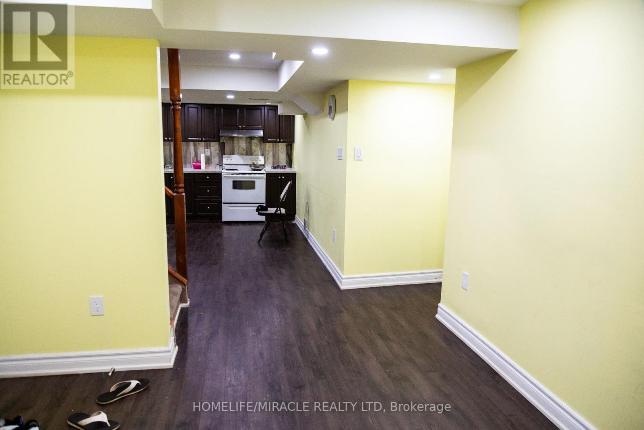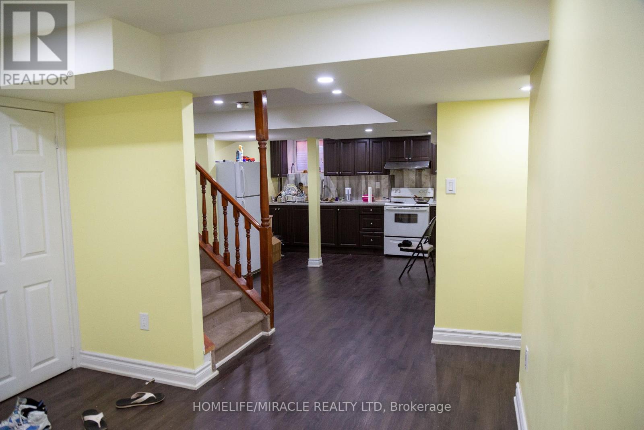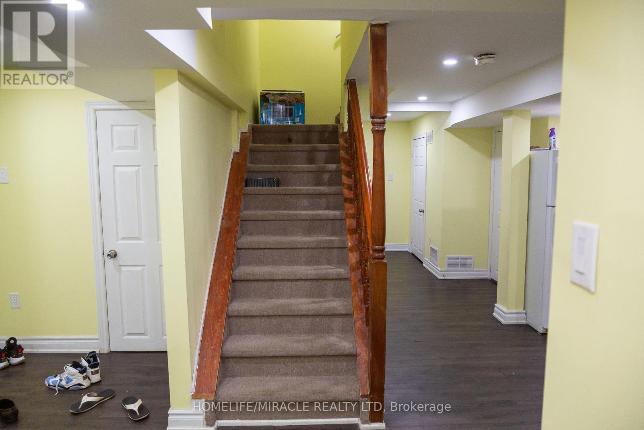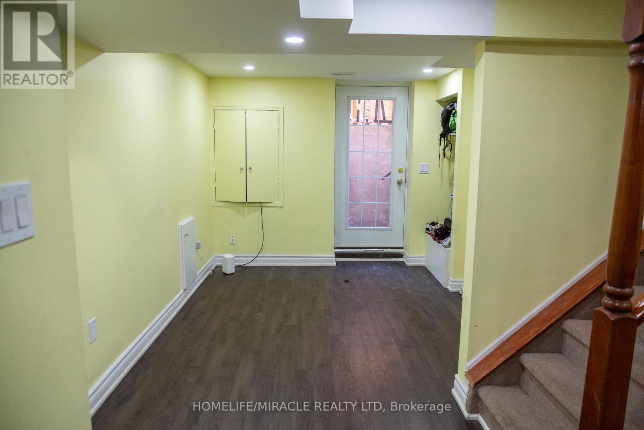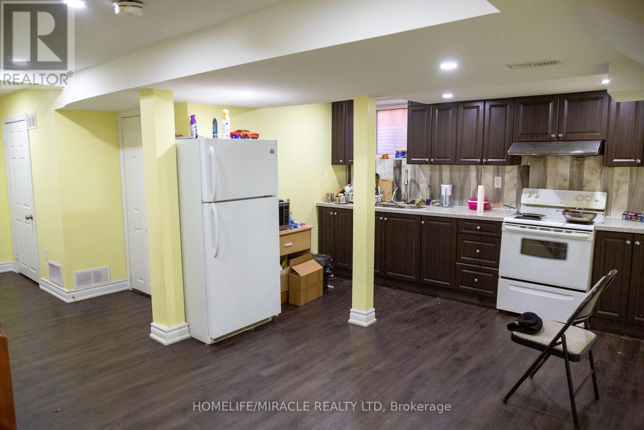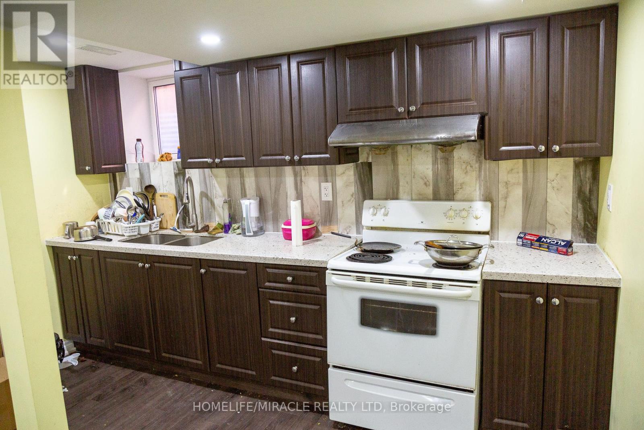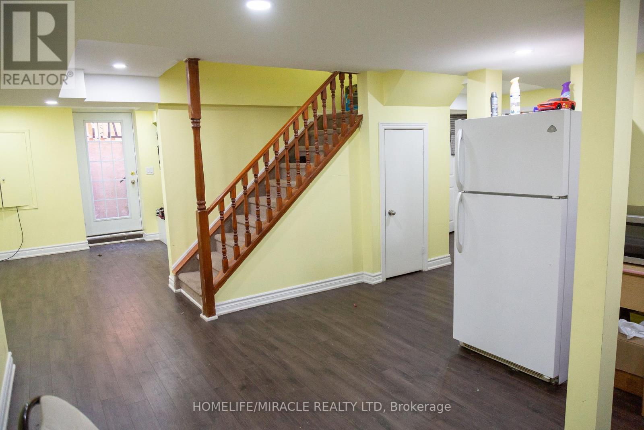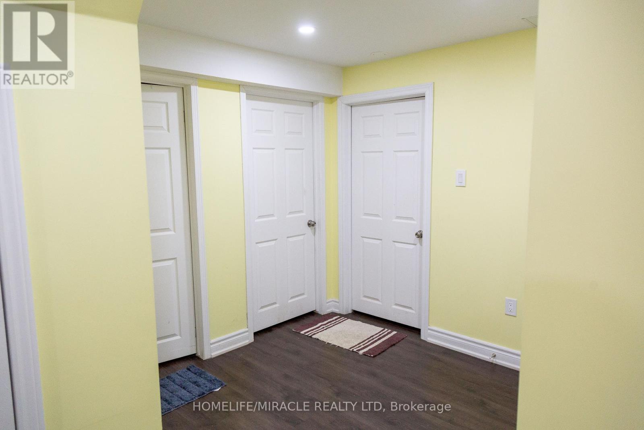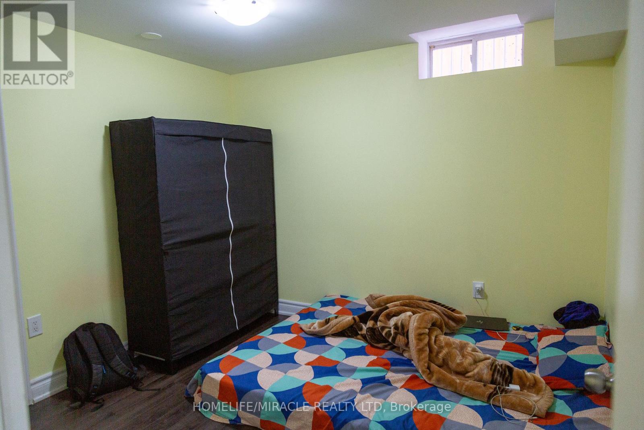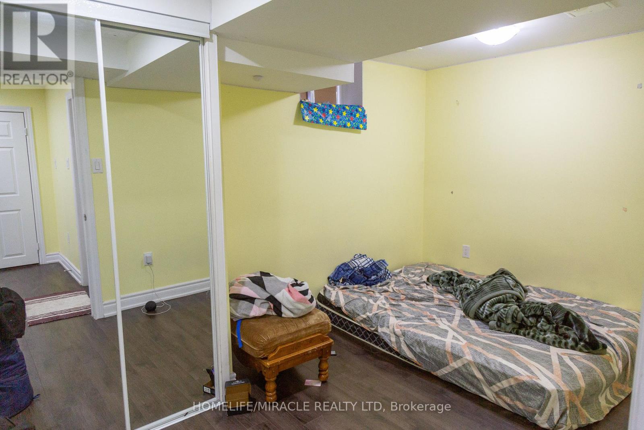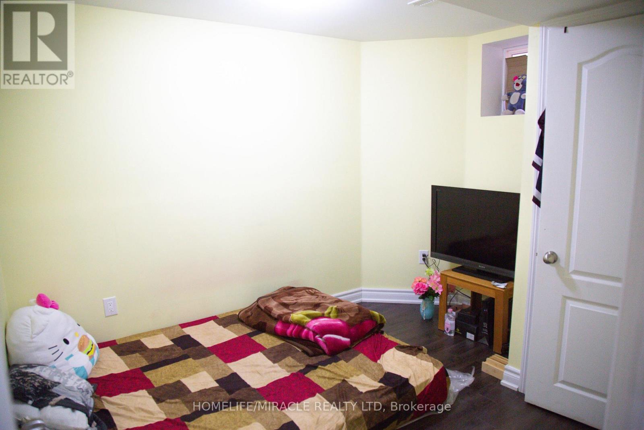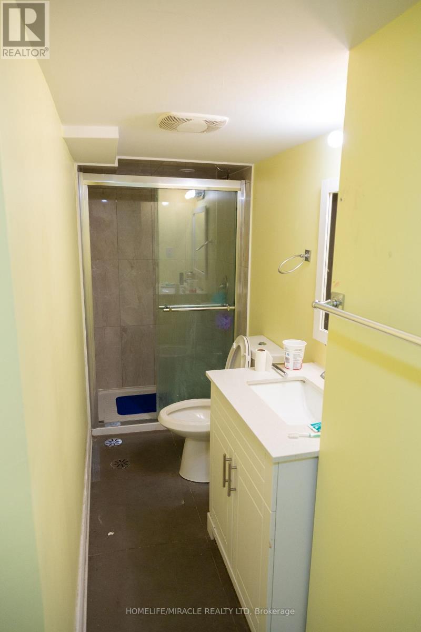3 Bedroom
2 Bathroom
1,500 - 2,000 ft2
Central Air Conditioning
Forced Air
$2,399 Monthly
Stunning Well-Maintained 3 Bed, 3 Bath Basement Apartment With Separate Entrance, Separate Laundry, and 2 Tandem Parking Spots. Renovated a Year Ago And Offers Modern Finishes, Ambient Lighting and Ample Space. Minutes From Schools, The Library, Parks, Shoppers World and Sheridan College. Perfect Unit for Students. Tenant pays 30% utility. (id:53661)
Property Details
|
MLS® Number
|
W12271101 |
|
Property Type
|
Single Family |
|
Community Name
|
Fletcher's West |
|
Amenities Near By
|
Park, Schools, Place Of Worship |
|
Features
|
Carpet Free |
|
Parking Space Total
|
2 |
Building
|
Bathroom Total
|
2 |
|
Bedrooms Above Ground
|
3 |
|
Bedrooms Total
|
3 |
|
Age
|
16 To 30 Years |
|
Appliances
|
Dryer, Stove, Washer, Refrigerator |
|
Construction Style Attachment
|
Detached |
|
Cooling Type
|
Central Air Conditioning |
|
Exterior Finish
|
Brick |
|
Flooring Type
|
Hardwood |
|
Foundation Type
|
Concrete |
|
Heating Fuel
|
Natural Gas |
|
Heating Type
|
Forced Air |
|
Stories Total
|
2 |
|
Size Interior
|
1,500 - 2,000 Ft2 |
|
Type
|
House |
|
Utility Water
|
Municipal Water |
Parking
Land
|
Acreage
|
No |
|
Fence Type
|
Fenced Yard |
|
Land Amenities
|
Park, Schools, Place Of Worship |
|
Sewer
|
Sanitary Sewer |
|
Size Depth
|
101 Ft ,4 In |
|
Size Frontage
|
46 Ft ,3 In |
|
Size Irregular
|
46.3 X 101.4 Ft |
|
Size Total Text
|
46.3 X 101.4 Ft |
Rooms
| Level |
Type |
Length |
Width |
Dimensions |
|
Basement |
Kitchen |
4.74 m |
3.76 m |
4.74 m x 3.76 m |
|
Basement |
Dining Room |
4.75 m |
3.76 m |
4.75 m x 3.76 m |
|
Basement |
Living Room |
3.25 m |
3.23 m |
3.25 m x 3.23 m |
|
Basement |
Primary Bedroom |
3.96 m |
2.62 m |
3.96 m x 2.62 m |
|
Basement |
Bedroom 2 |
3.05 m |
2.92 m |
3.05 m x 2.92 m |
|
Basement |
Bedroom 3 |
3.05 m |
2.62 m |
3.05 m x 2.62 m |
Utilities
|
Cable
|
Available |
|
Electricity
|
Available |
|
Sewer
|
Available |
https://www.realtor.ca/real-estate/28576432/lower-42-lockwood-road-brampton-fletchers-west-fletchers-west


