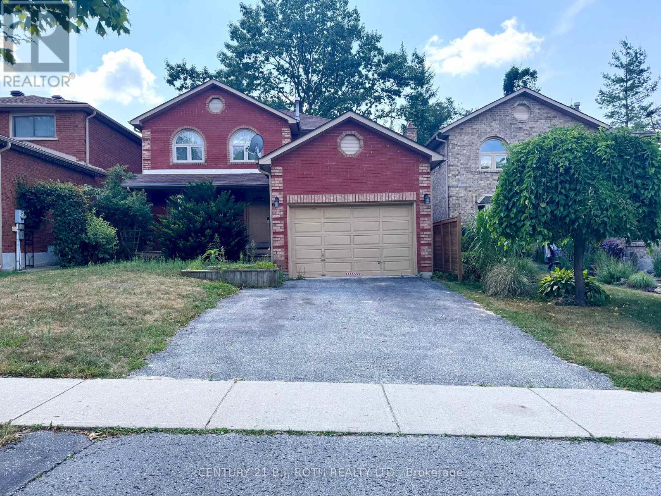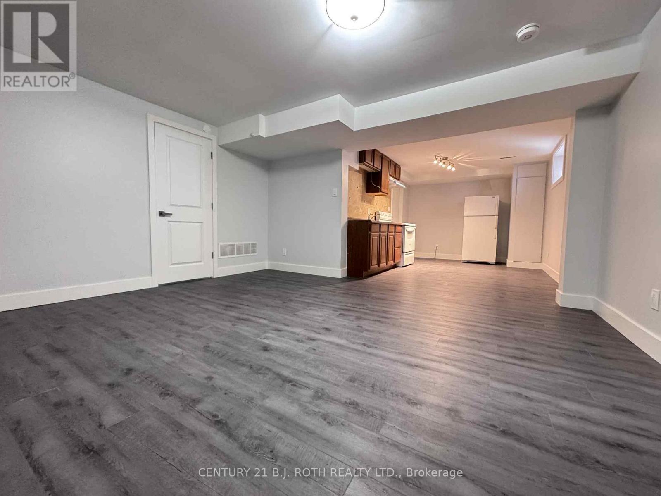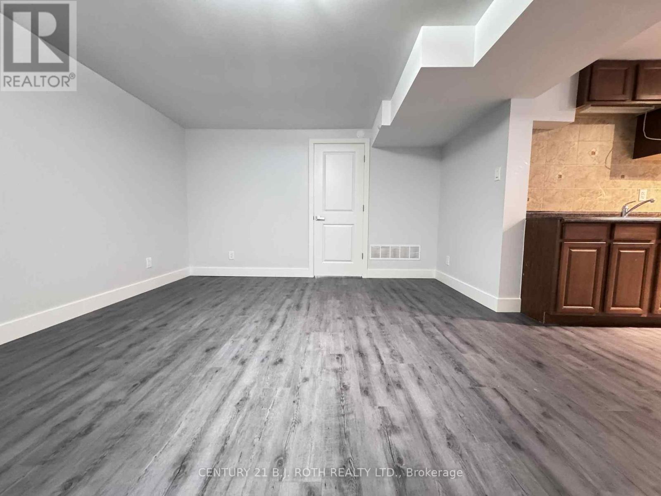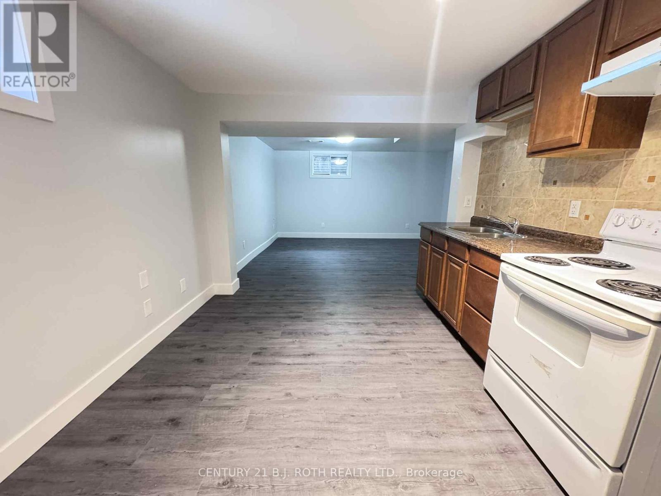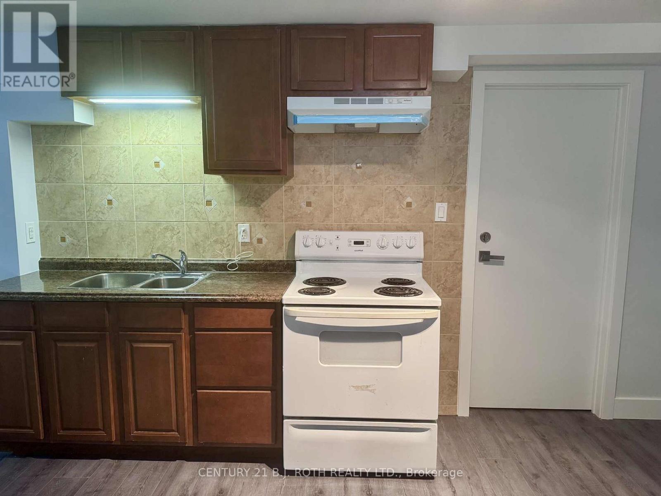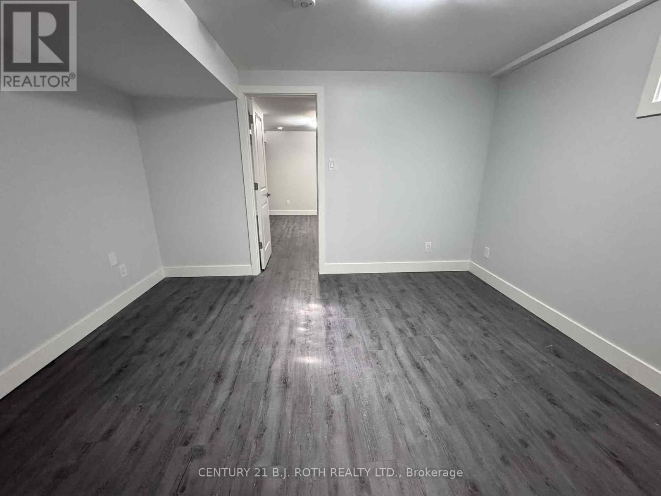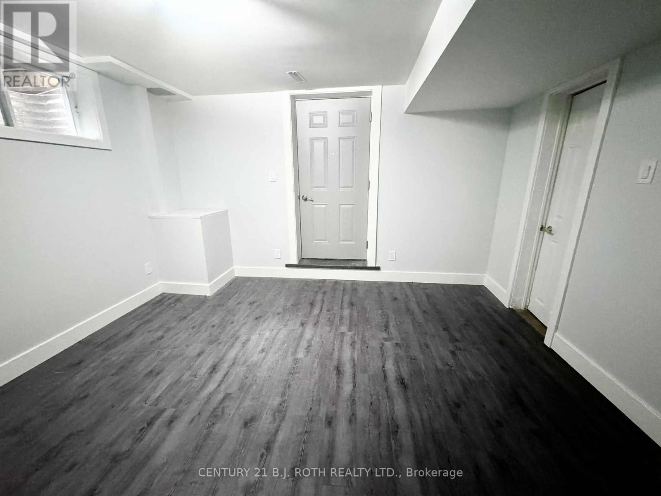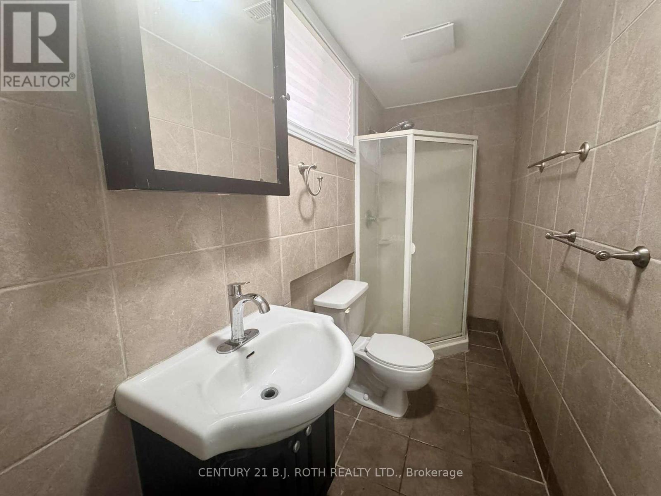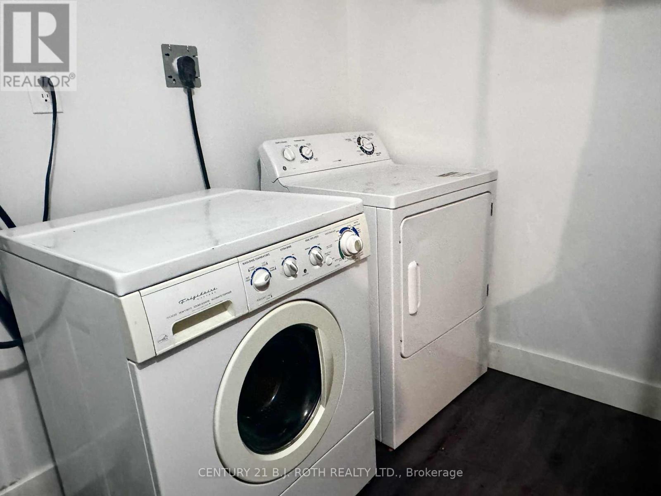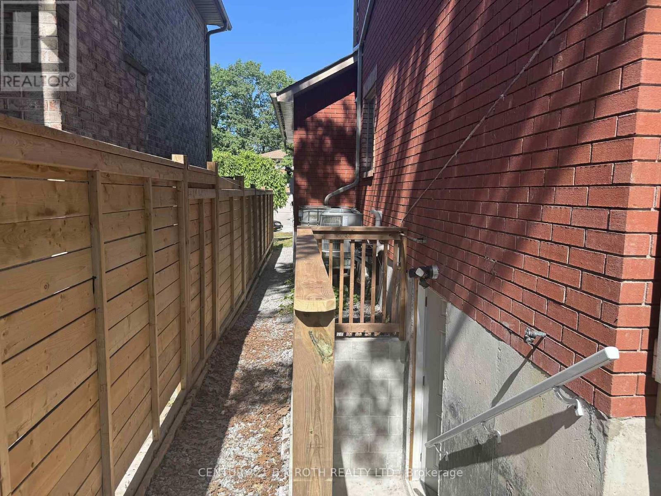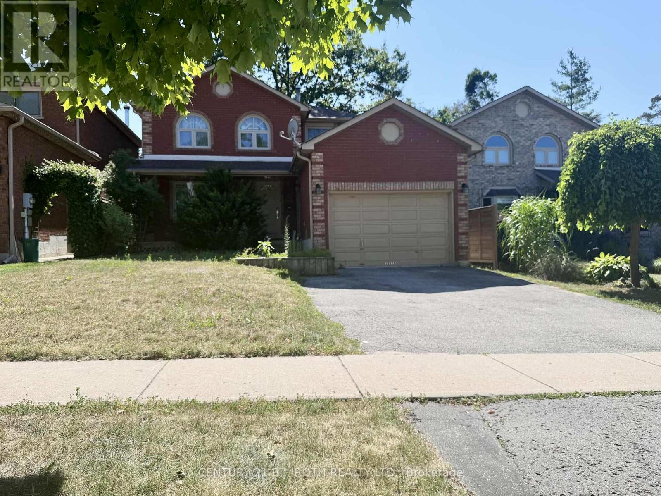1 Bedroom
1 Bathroom
1,500 - 2,000 ft2
Central Air Conditioning
Forced Air
$1,500 Monthly
UTILITIES INCLUDED! Step into this brand-new 1-bedroom basement apartment, never before lived in and ready for you! Enjoy the convenience of private in-suite laundry and a separate entrance, offering independence and privacy. The layout features an open-concept living area with a combined eat-in kitchen, plus a full 3-piece bathroom for modern comfort. This carpet-free space is designed for easy maintenance, making it ideal for professionals or downsizers. Parking is a breeze with your own dedicated spot (no blocking in!), so you can come and go freely. Located just minutes from schools, recreation centers, parks, and public transit, this home provides the perfect balance of comfort and convenience. Flexible showing times available, don't miss the chance to be the very first tenant! (id:53661)
Property Details
|
MLS® Number
|
S12409322 |
|
Property Type
|
Single Family |
|
Community Name
|
Northwest |
|
Amenities Near By
|
Park, Public Transit, Place Of Worship |
|
Parking Space Total
|
1 |
Building
|
Bathroom Total
|
1 |
|
Bedrooms Above Ground
|
1 |
|
Bedrooms Total
|
1 |
|
Appliances
|
Water Softener, Dryer, Stove, Washer, Refrigerator |
|
Basement Features
|
Apartment In Basement |
|
Basement Type
|
N/a |
|
Construction Style Attachment
|
Detached |
|
Cooling Type
|
Central Air Conditioning |
|
Exterior Finish
|
Brick |
|
Foundation Type
|
Poured Concrete |
|
Heating Fuel
|
Natural Gas |
|
Heating Type
|
Forced Air |
|
Stories Total
|
2 |
|
Size Interior
|
1,500 - 2,000 Ft2 |
|
Type
|
House |
|
Utility Water
|
Municipal Water |
Parking
Land
|
Acreage
|
No |
|
Land Amenities
|
Park, Public Transit, Place Of Worship |
|
Sewer
|
Sanitary Sewer |
|
Size Depth
|
109 Ft ,3 In |
|
Size Frontage
|
39 Ft ,4 In |
|
Size Irregular
|
39.4 X 109.3 Ft |
|
Size Total Text
|
39.4 X 109.3 Ft |
Rooms
| Level |
Type |
Length |
Width |
Dimensions |
|
Basement |
Recreational, Games Room |
4.29 m |
3.69 m |
4.29 m x 3.69 m |
|
Basement |
Kitchen |
3.13 m |
3.99 m |
3.13 m x 3.99 m |
|
Basement |
Bedroom |
3.53 m |
3.69 m |
3.53 m x 3.69 m |
|
Basement |
Bathroom |
0.94 m |
2.987 m |
0.94 m x 2.987 m |
|
Basement |
Laundry Room |
3.99 m |
4.45 m |
3.99 m x 4.45 m |
Utilities
|
Cable
|
Available |
|
Electricity
|
Installed |
|
Sewer
|
Installed |
https://www.realtor.ca/real-estate/28875231/lower-29-irwin-drive-barrie-northwest-northwest

