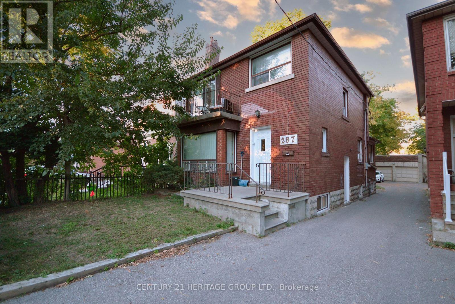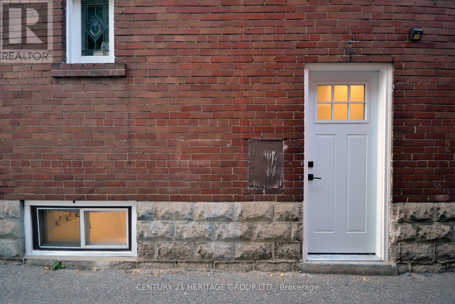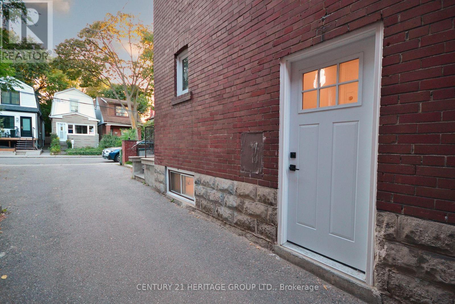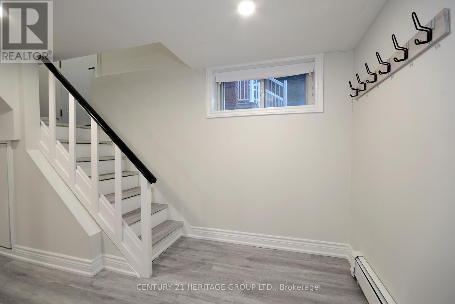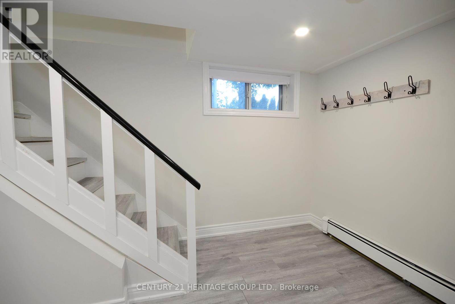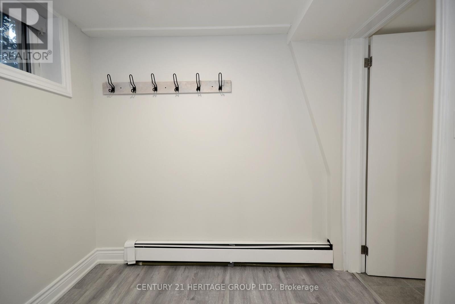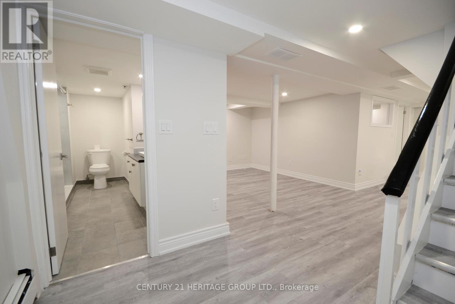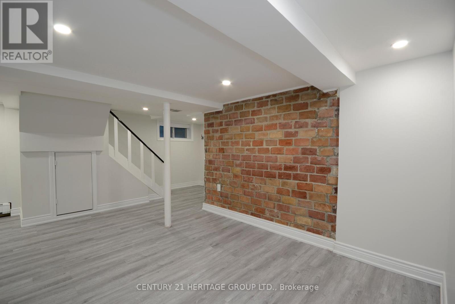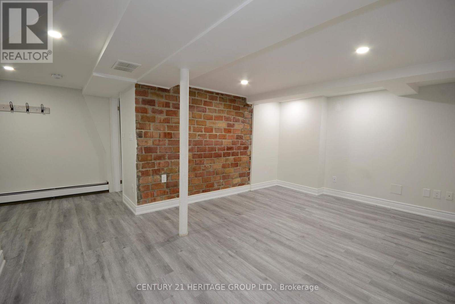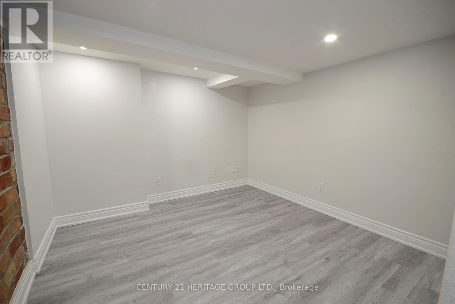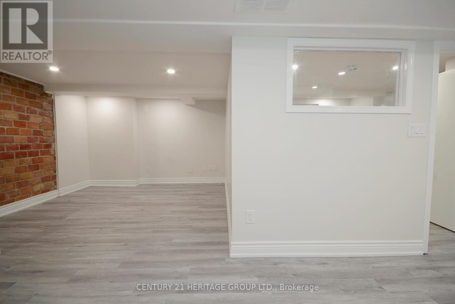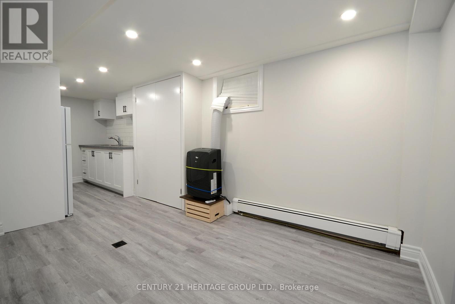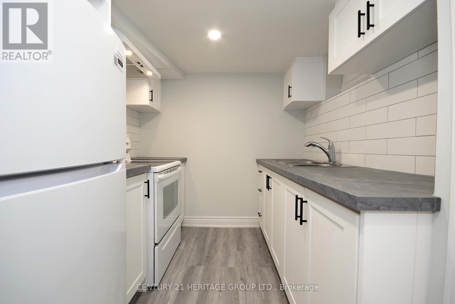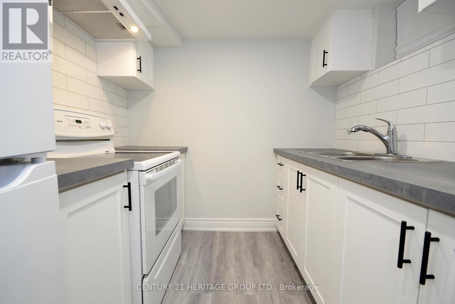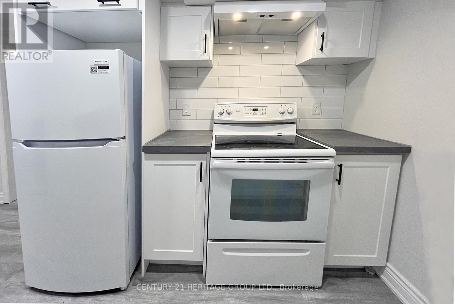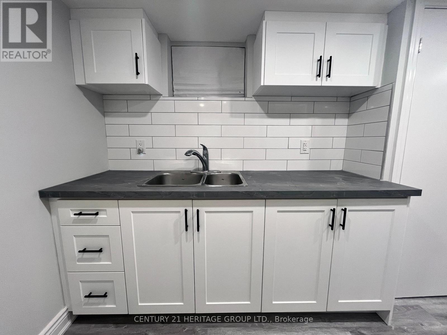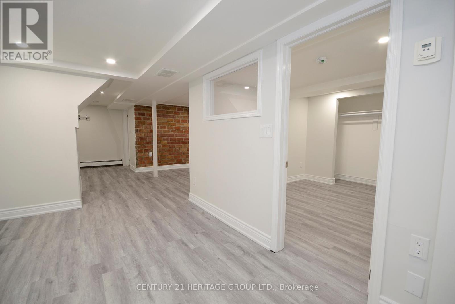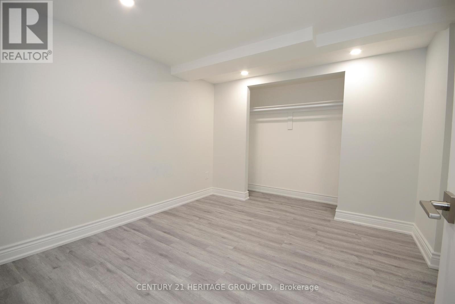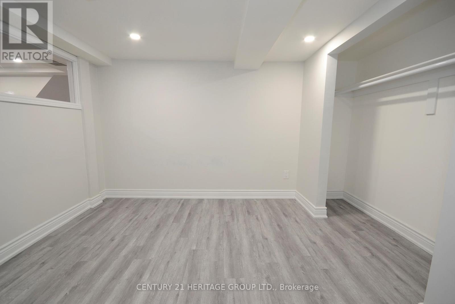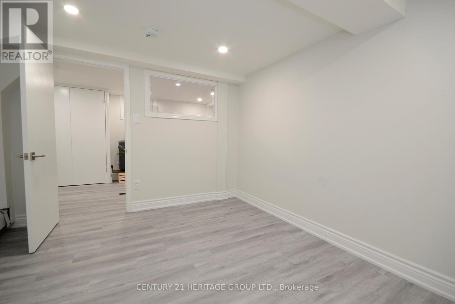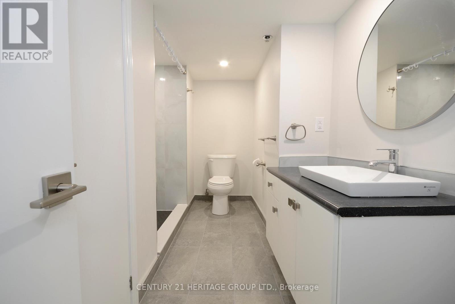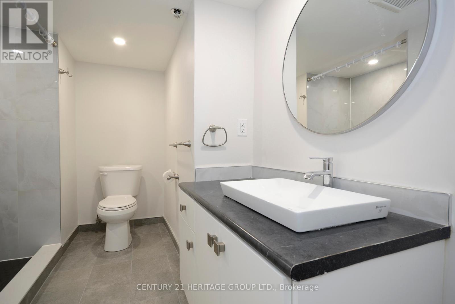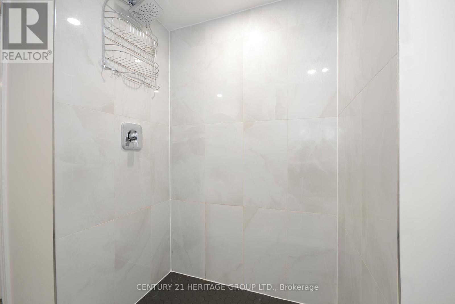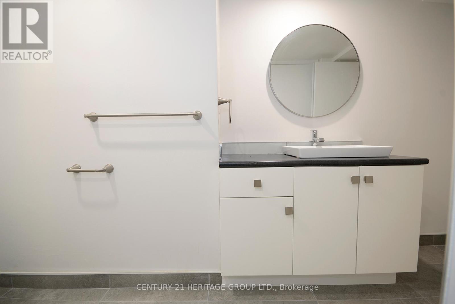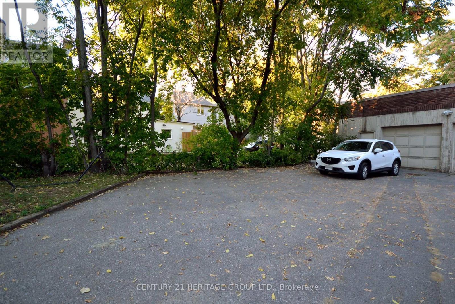1 Bedroom
1 Bathroom
1,100 - 1,500 ft2
Window Air Conditioner
Hot Water Radiator Heat
$1,700 Monthly
Welcome to 287 Cedarvale Ave, a beautifully renovated 1 bed, 1 bath lower level apartment in a quiet & family friendly neighbourhood of East York! New kitchen, bath and flooring with pot lights throughout. 3-piece bathroom with ceramic floors and a gorgeous porcelain tile shower with chrome hardware. Galley style kitchen with large stove, range-hood fan, double sink, fridge, and plenty of counter space. The large living room area is the perfect spot for a home office or lounge area, and the Queen size bedroom has a large closet area for all your clothes! Only a 10 min. walk to Woodbine station and the Danforth for all your shopping and grocery needs. Shared laundry in basement and 1 parking spot at the back of the property. (id:53661)
Property Details
|
MLS® Number
|
E12413886 |
|
Property Type
|
Single Family |
|
Neigbourhood
|
Lower Riverdale |
|
Community Name
|
Woodbine-Lumsden |
|
Amenities Near By
|
Hospital, Park, Public Transit, Schools |
|
Features
|
Carpet Free, Laundry- Coin Operated |
|
Parking Space Total
|
1 |
Building
|
Bathroom Total
|
1 |
|
Bedrooms Above Ground
|
1 |
|
Bedrooms Total
|
1 |
|
Age
|
51 To 99 Years |
|
Amenities
|
Separate Heating Controls |
|
Appliances
|
Hood Fan, Microwave, Range, Stove, Window Coverings, Refrigerator |
|
Basement Development
|
Finished |
|
Basement Features
|
Separate Entrance |
|
Basement Type
|
N/a (finished) |
|
Construction Style Attachment
|
Detached |
|
Cooling Type
|
Window Air Conditioner |
|
Exterior Finish
|
Brick |
|
Flooring Type
|
Laminate, Ceramic |
|
Foundation Type
|
Poured Concrete |
|
Heating Fuel
|
Natural Gas |
|
Heating Type
|
Hot Water Radiator Heat |
|
Stories Total
|
2 |
|
Size Interior
|
1,100 - 1,500 Ft2 |
|
Type
|
House |
|
Utility Water
|
Municipal Water |
Parking
Land
|
Acreage
|
No |
|
Land Amenities
|
Hospital, Park, Public Transit, Schools |
|
Sewer
|
Sanitary Sewer |
|
Size Depth
|
164 Ft ,10 In |
|
Size Frontage
|
25 Ft |
|
Size Irregular
|
25 X 164.9 Ft |
|
Size Total Text
|
25 X 164.9 Ft |
Rooms
| Level |
Type |
Length |
Width |
Dimensions |
|
Lower Level |
Living Room |
3.17 m |
3.38 m |
3.17 m x 3.38 m |
|
Lower Level |
Dining Room |
2.41 m |
2.62 m |
2.41 m x 2.62 m |
|
Lower Level |
Kitchen |
2.5 m |
2.23 m |
2.5 m x 2.23 m |
|
Lower Level |
Bedroom |
2.99 m |
2.8 m |
2.99 m x 2.8 m |
|
Lower Level |
Bathroom |
3.63 m |
1.52 m |
3.63 m x 1.52 m |
|
Lower Level |
Foyer |
2.19 m |
1.62 m |
2.19 m x 1.62 m |
Utilities
|
Electricity
|
Installed |
|
Sewer
|
Installed |
https://www.realtor.ca/real-estate/28885159/lower-287-cedarvale-avenue-toronto-woodbine-lumsden-woodbine-lumsden

