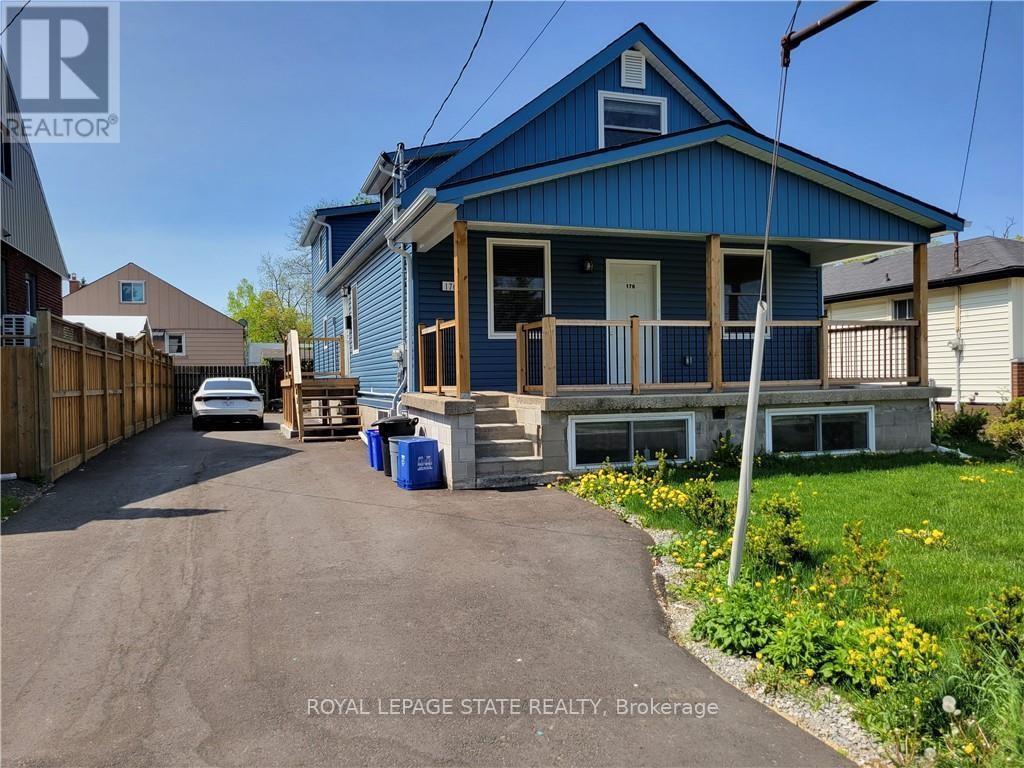2 Bedroom
2 Bathroom
700 - 1,100 ft2
Central Air Conditioning
Forced Air
$2,500 Monthly
Available for August 1st, open concept floor plan, large kitchen w/stainless steel appliances & quartz countertops. Located in great neighbourhood close to mountain brow. Very impressive unit. Rent excludes water, heat and hydro. Tenant pays all utilities. Hydro to be put in tenant's name, other utilities (water & gas) will be billed to tenant from landlord. Minimum 1 year lease. Non-smoking & no pets. 2 parking spaces available. (id:53661)
Property Details
|
MLS® Number
|
X12214074 |
|
Property Type
|
Single Family |
|
Community Name
|
Centremount |
|
Features
|
In Suite Laundry |
|
Parking Space Total
|
2 |
Building
|
Bathroom Total
|
2 |
|
Bedrooms Above Ground
|
2 |
|
Bedrooms Total
|
2 |
|
Appliances
|
Dishwasher, Dryer, Stove, Washer, Refrigerator |
|
Basement Features
|
Apartment In Basement |
|
Basement Type
|
N/a |
|
Construction Style Attachment
|
Detached |
|
Cooling Type
|
Central Air Conditioning |
|
Exterior Finish
|
Vinyl Siding |
|
Foundation Type
|
Block |
|
Half Bath Total
|
1 |
|
Heating Fuel
|
Natural Gas |
|
Heating Type
|
Forced Air |
|
Stories Total
|
2 |
|
Size Interior
|
700 - 1,100 Ft2 |
|
Type
|
House |
|
Utility Water
|
Municipal Water |
Parking
Land
|
Acreage
|
No |
|
Sewer
|
Sanitary Sewer |
|
Size Depth
|
92 Ft ,7 In |
|
Size Frontage
|
50 Ft |
|
Size Irregular
|
50 X 92.6 Ft |
|
Size Total Text
|
50 X 92.6 Ft |
Rooms
| Level |
Type |
Length |
Width |
Dimensions |
|
Lower Level |
Foyer |
3.15 m |
1.8 m |
3.15 m x 1.8 m |
|
Lower Level |
Living Room |
5.18 m |
3.05 m |
5.18 m x 3.05 m |
|
Lower Level |
Kitchen |
6.35 m |
3.3 m |
6.35 m x 3.3 m |
|
Lower Level |
Laundry Room |
2.44 m |
1.83 m |
2.44 m x 1.83 m |
|
Lower Level |
Bedroom |
6.83 m |
4.06 m |
6.83 m x 4.06 m |
|
Lower Level |
Bedroom |
4.27 m |
3.4 m |
4.27 m x 3.4 m |
https://www.realtor.ca/real-estate/28454605/lower-176-queensdale-avenue-e-hamilton-centremount-centremount












