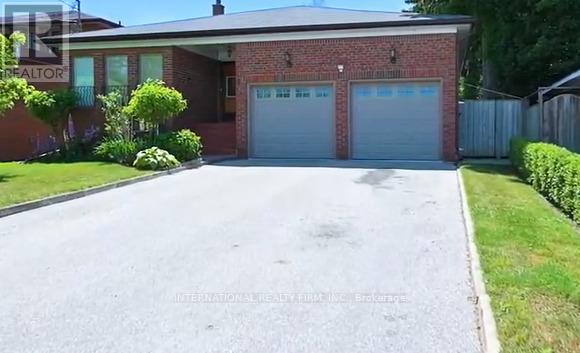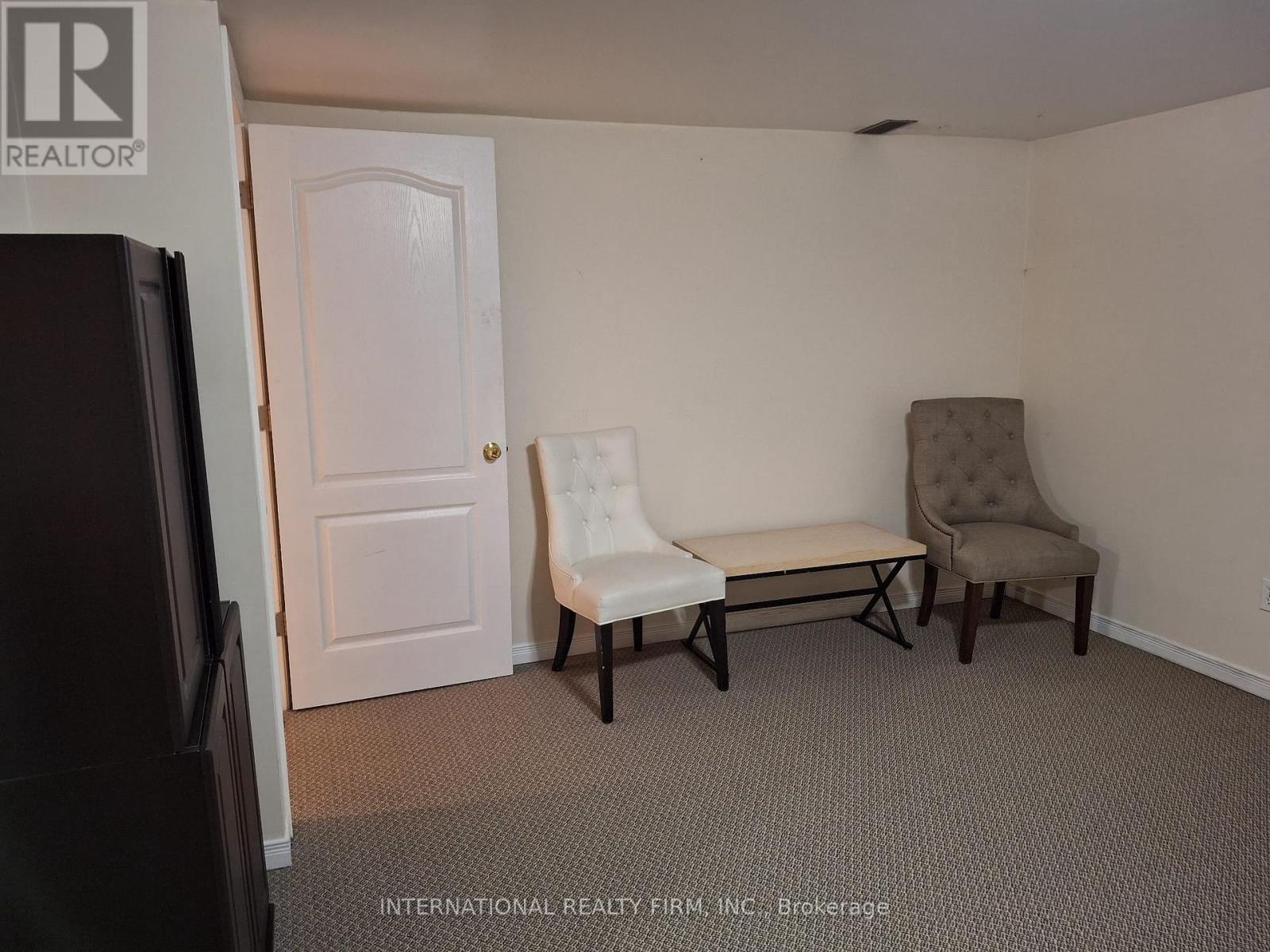3 Bedroom
1 Bathroom
2,000 - 2,500 ft2
Central Air Conditioning
Forced Air
$1,990 Monthly
Spacious lower level unit suitable for the large family/students. T T C at the doorsteps; Minutes to 401,G O/V I A transit stations; Located near Public/Middle and High schools, Catholic school, parks, shopping centers; walk to community/recreation center, library etc.; Drive/ use the transit to Centennial College/ University of Toronto -Scarborough Campus (id:53661)
Property Details
|
MLS® Number
|
E12146022 |
|
Property Type
|
Single Family |
|
Community Name
|
West Hill |
|
Parking Space Total
|
1 |
Building
|
Bathroom Total
|
1 |
|
Bedrooms Above Ground
|
2 |
|
Bedrooms Below Ground
|
1 |
|
Bedrooms Total
|
3 |
|
Basement Development
|
Finished |
|
Basement Features
|
Walk-up |
|
Basement Type
|
N/a (finished) |
|
Construction Style Attachment
|
Detached |
|
Construction Style Split Level
|
Backsplit |
|
Cooling Type
|
Central Air Conditioning |
|
Exterior Finish
|
Brick |
|
Flooring Type
|
Laminate, Carpeted |
|
Foundation Type
|
Block |
|
Heating Fuel
|
Natural Gas |
|
Heating Type
|
Forced Air |
|
Size Interior
|
2,000 - 2,500 Ft2 |
|
Type
|
House |
|
Utility Water
|
Municipal Water |
Parking
Land
|
Acreage
|
No |
|
Sewer
|
Sanitary Sewer |
|
Size Depth
|
314 Ft ,4 In |
|
Size Frontage
|
50 Ft |
|
Size Irregular
|
50 X 314.4 Ft |
|
Size Total Text
|
50 X 314.4 Ft |
Rooms
| Level |
Type |
Length |
Width |
Dimensions |
|
Lower Level |
Living Room |
3.2 m |
3.1 m |
3.2 m x 3.1 m |
|
Lower Level |
Dining Room |
4.7 m |
2.9 m |
4.7 m x 2.9 m |
|
Lower Level |
Kitchen |
3.8 m |
3.4 m |
3.8 m x 3.4 m |
|
Lower Level |
Bedroom |
4.8 m |
3.1 m |
4.8 m x 3.1 m |
|
Lower Level |
Bedroom 2 |
3.2 m |
2.1 m |
3.2 m x 2.1 m |
|
Lower Level |
Den |
2.9 m |
2.6 m |
2.9 m x 2.6 m |
Utilities
|
Cable
|
Available |
|
Sewer
|
Available |
https://www.realtor.ca/real-estate/28307402/lower-172-manse-road-toronto-west-hill-west-hill












