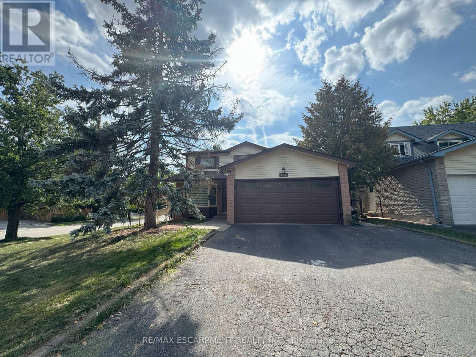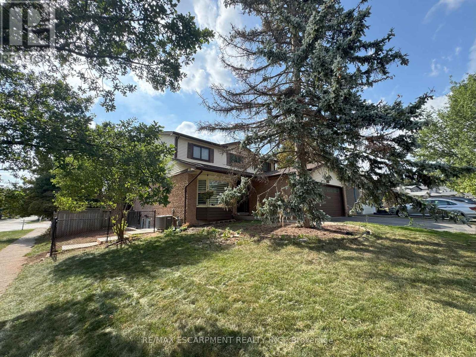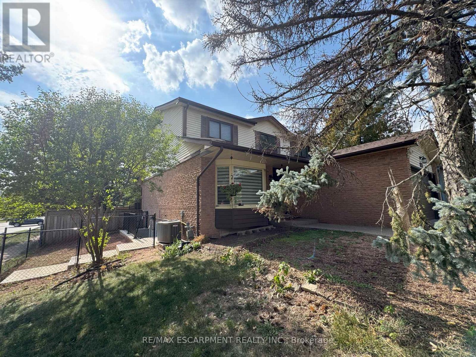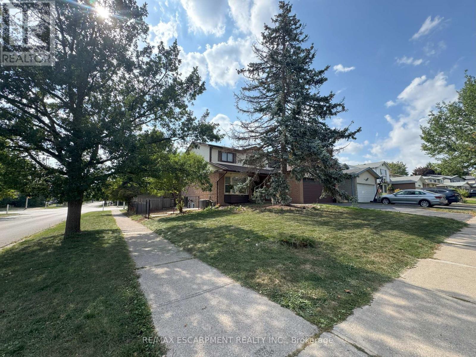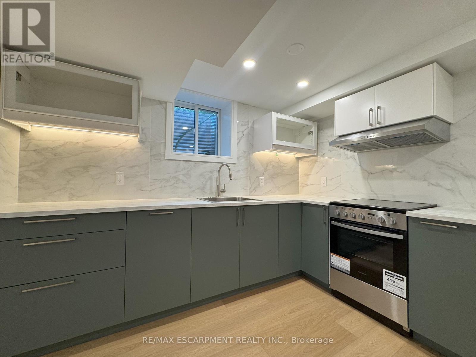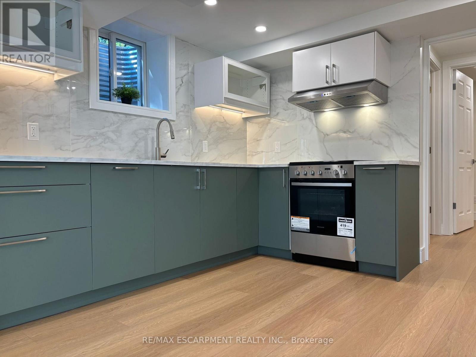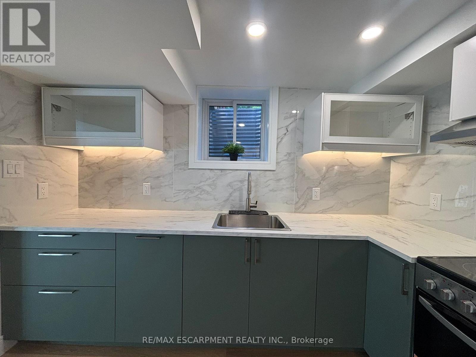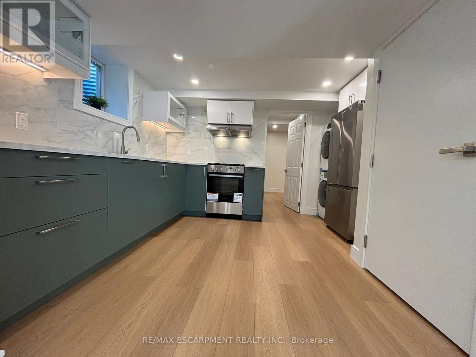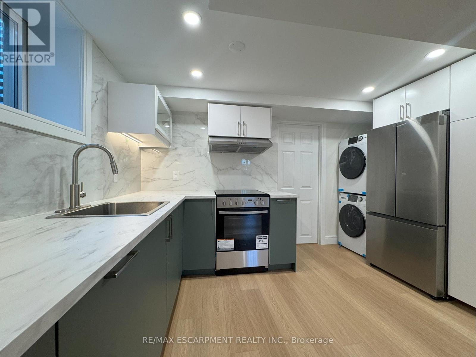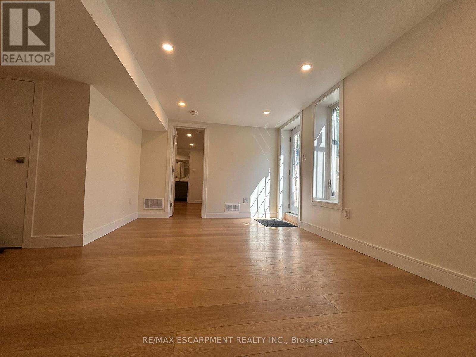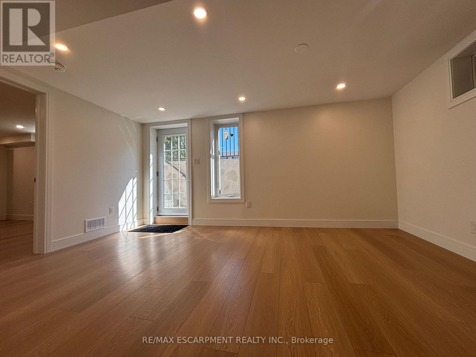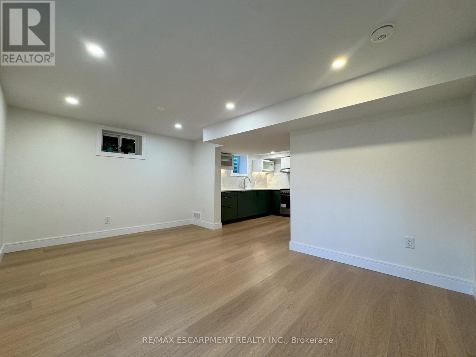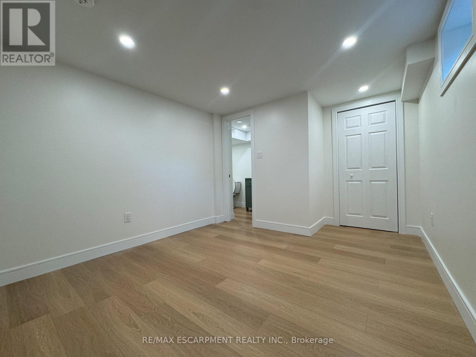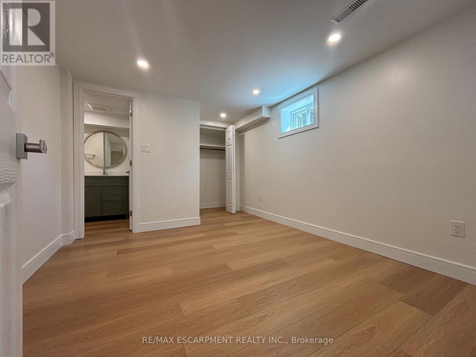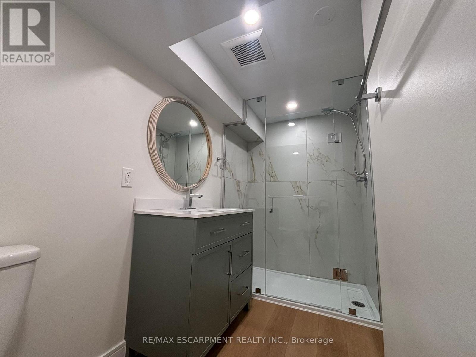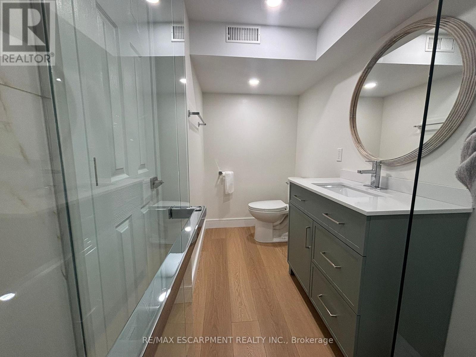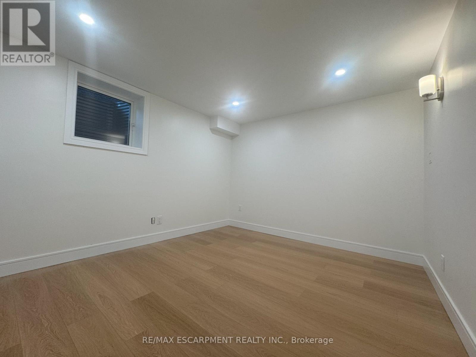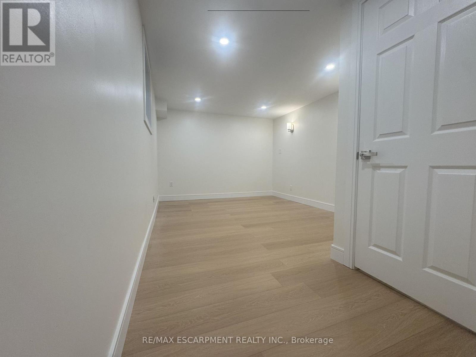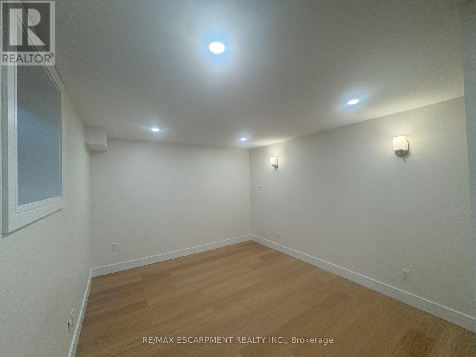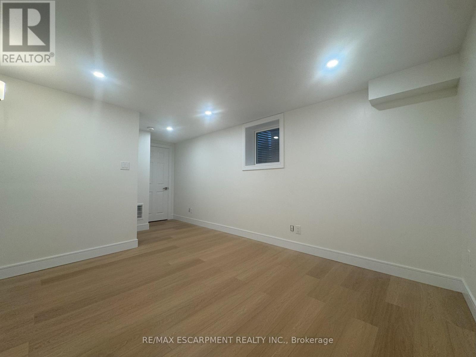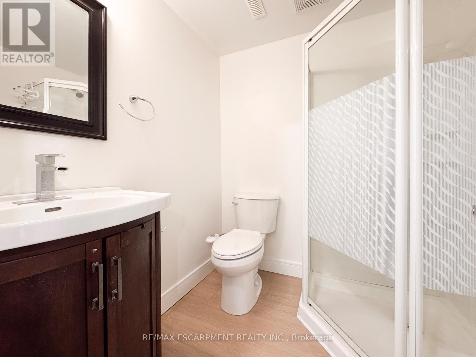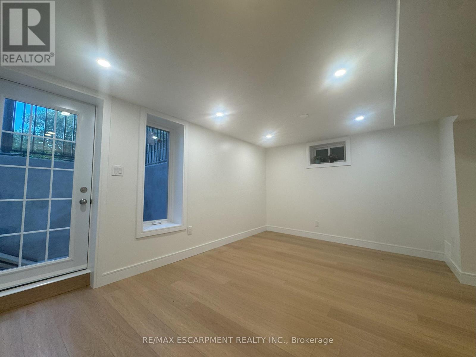2 Bedroom
2 Bathroom
700 - 1,100 ft2
Central Air Conditioning
Forced Air
$2,350 Monthly
Be the first to rent this fully upgraded 2-bed, 2-bath basement apartment located in the heart of Oakvilles highly sought-after Iroquois Ridge South community. Bright and stylish, this newly renovated basement offers full privacy with 2 bedrooms, each featuring it's own 3 piece ensuite and lockable door! Perfect for roommates or professionals. Enjoy an open kitchen and a sun-filled living area with large windows, modern finishes, and all-new appliances, completely carpet-free for a sleek look. Step outside to your own private fenced yard. Close to Parks, amazing community centres & skating arenas. Enjoy two convenient walking trails - one leading to the nearby elementary school and the other to Iroquios Shore Rd. Prime location: just steps away from two bus stops which are 5 minutes to Trafalgar GO station. 7 min drive to Downtown Oakville & Uptown Core. Conveniently close to QEW & 403, Sheridan College, major shopping plazas, and belonging to the catchment area of the top-ranked Iroquios Ridge High School, Holy Family Catholic School & Munn's French Immersion School. Extras include: in-suite washer & dryer. Tenant pays $200 flat all inclusive utilities (water, hydro, gas, WiFi, hot water tank). Optional furniture package available upon request (queen bed, kitchen table & chairs, etc). Move-in Ready for comfort andconvenience! (id:53661)
Property Details
|
MLS® Number
|
W12415078 |
|
Property Type
|
Single Family |
|
Community Name
|
1005 - FA Falgarwood |
|
Amenities Near By
|
Park, Public Transit, Schools |
|
Community Features
|
Community Centre |
|
Features
|
Carpet Free, In Suite Laundry |
|
Parking Space Total
|
1 |
Building
|
Bathroom Total
|
2 |
|
Bedrooms Above Ground
|
2 |
|
Bedrooms Total
|
2 |
|
Age
|
31 To 50 Years |
|
Appliances
|
Dishwasher, Dryer, Stove, Washer, Window Coverings, Refrigerator |
|
Basement Development
|
Finished |
|
Basement Features
|
Walk Out |
|
Basement Type
|
N/a (finished) |
|
Construction Style Attachment
|
Detached |
|
Cooling Type
|
Central Air Conditioning |
|
Exterior Finish
|
Brick, Concrete |
|
Foundation Type
|
Poured Concrete |
|
Heating Fuel
|
Natural Gas |
|
Heating Type
|
Forced Air |
|
Stories Total
|
2 |
|
Size Interior
|
700 - 1,100 Ft2 |
|
Type
|
House |
|
Utility Water
|
Municipal Water |
Parking
Land
|
Acreage
|
No |
|
Land Amenities
|
Park, Public Transit, Schools |
|
Sewer
|
Sanitary Sewer |
Rooms
| Level |
Type |
Length |
Width |
Dimensions |
|
Lower Level |
Bedroom |
4.87 m |
3.15 m |
4.87 m x 3.15 m |
|
Lower Level |
Bedroom 2 |
6.65 m |
3.15 m |
6.65 m x 3.15 m |
|
Lower Level |
Living Room |
4.87 m |
3.15 m |
4.87 m x 3.15 m |
|
Lower Level |
Kitchen |
3.81 m |
3.67 m |
3.81 m x 3.67 m |
https://www.realtor.ca/real-estate/28887883/lower-1482-lancaster-drive-oakville-fa-falgarwood-1005-fa-falgarwood

