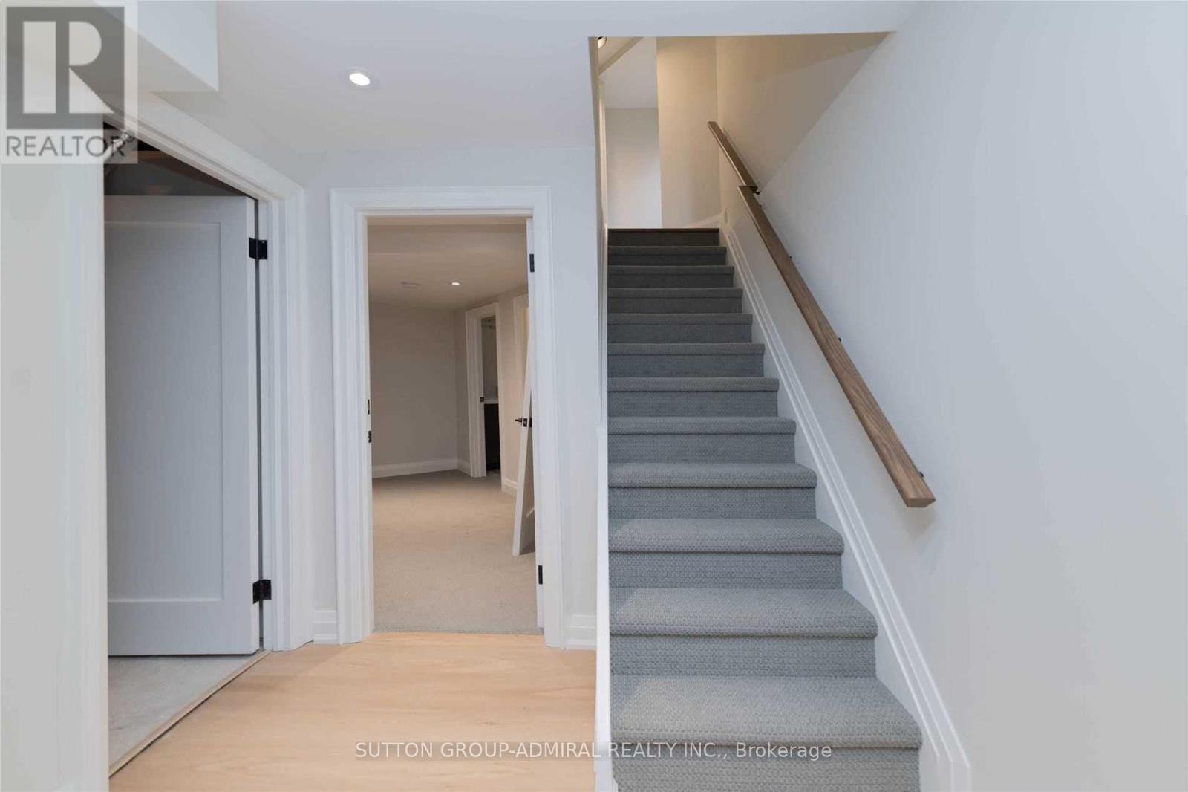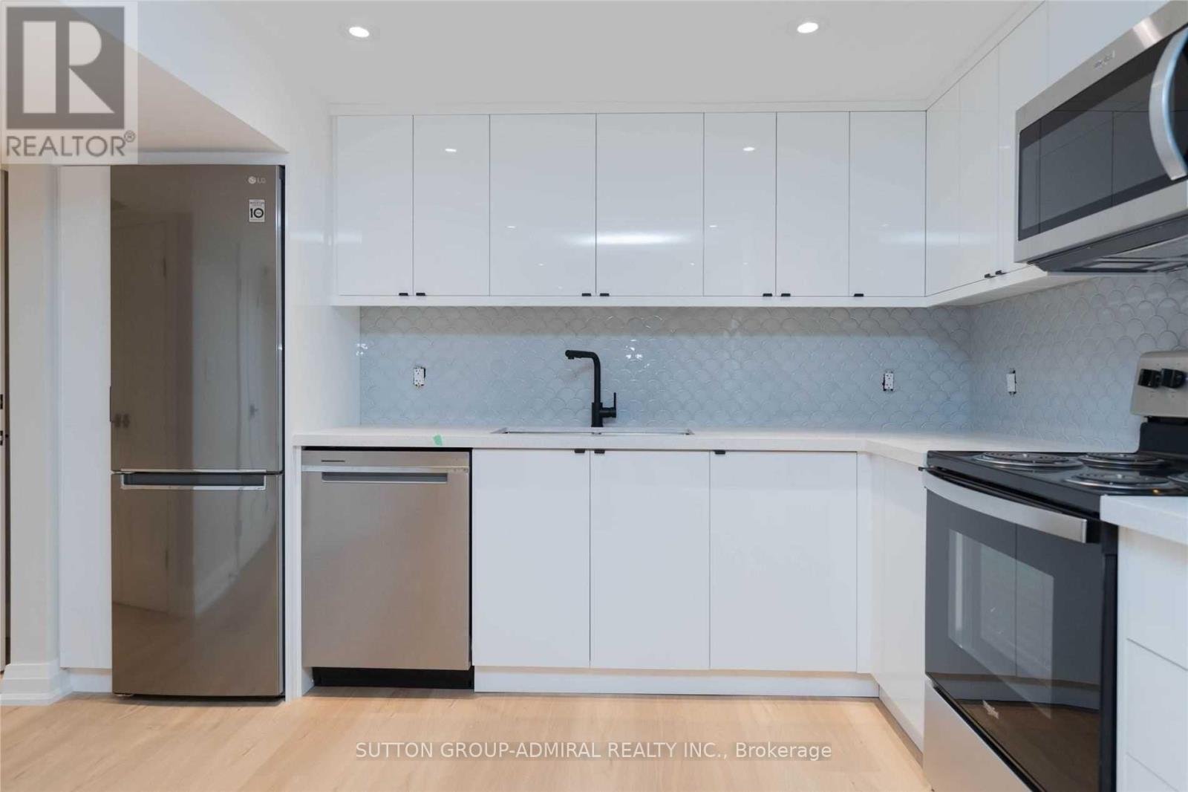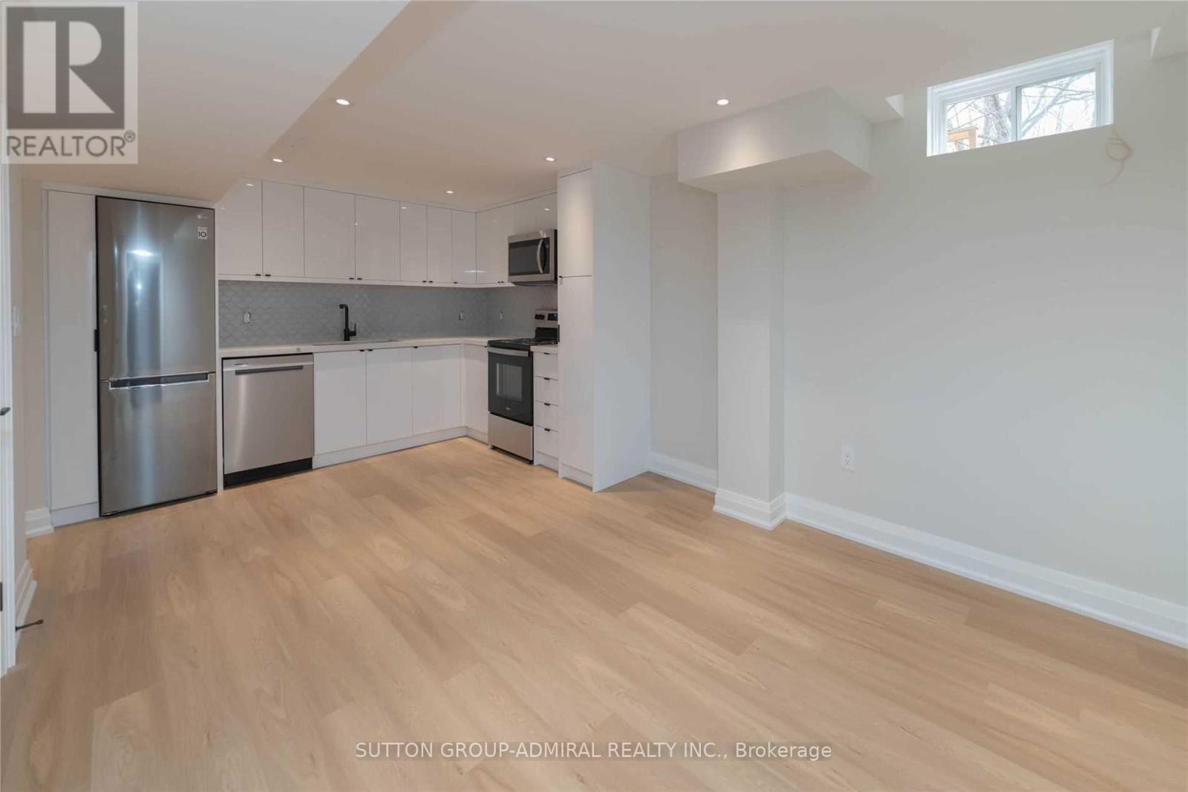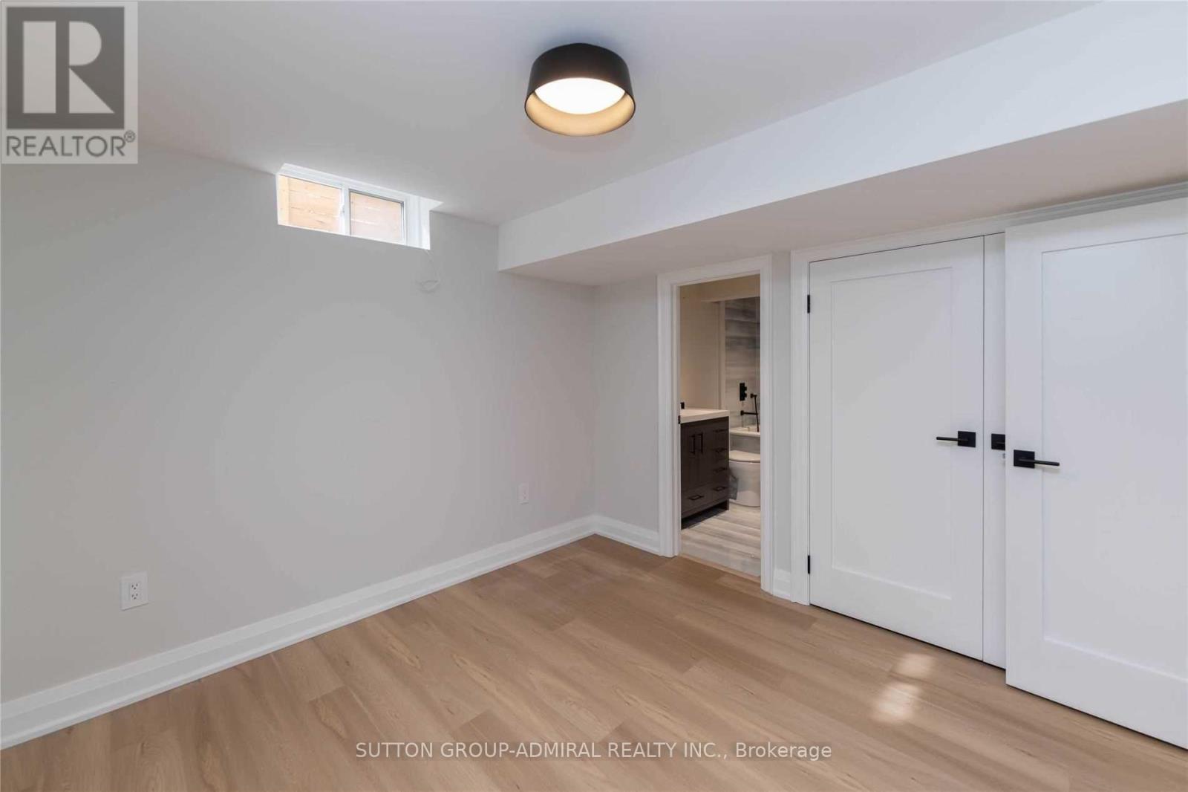2 Bedroom
1 Bathroom
700 - 1,100 ft2
Central Air Conditioning
Forced Air
$2,199 Monthly
Rarely Available: New, Stunning, Large 1+1 Bedroom Lower-Level Apartment. Plank Laminate Floors,Freshly Painted In Neutrals Colors. Very Bright: Windows,Potlights,Open Concept&High Ceilings.Smooth Ceilings,High Baseboards,Accent Hardware.Great Location In Central Thornhill. Quiet,Safe Neighborhood.Walk To Shops,Parks, Shuls.Transit At Corner Of The Street.Minutes To Highway 7&407/Etr. Completely Private,Separate Entry From Side-Door. (id:53661)
Property Details
|
MLS® Number
|
N12202075 |
|
Property Type
|
Single Family |
|
Community Name
|
Uplands |
|
Amenities Near By
|
Hospital, Park, Place Of Worship, Public Transit, Schools |
|
Parking Space Total
|
1 |
Building
|
Bathroom Total
|
1 |
|
Bedrooms Above Ground
|
1 |
|
Bedrooms Below Ground
|
1 |
|
Bedrooms Total
|
2 |
|
Appliances
|
Dishwasher, Dryer, Microwave, Stove, Washer, Window Coverings, Refrigerator |
|
Basement Development
|
Finished |
|
Basement Features
|
Separate Entrance |
|
Basement Type
|
N/a (finished) |
|
Construction Style Attachment
|
Detached |
|
Cooling Type
|
Central Air Conditioning |
|
Exterior Finish
|
Brick |
|
Flooring Type
|
Laminate |
|
Heating Fuel
|
Natural Gas |
|
Heating Type
|
Forced Air |
|
Stories Total
|
2 |
|
Size Interior
|
700 - 1,100 Ft2 |
|
Type
|
House |
|
Utility Water
|
Municipal Water |
Parking
Land
|
Acreage
|
No |
|
Land Amenities
|
Hospital, Park, Place Of Worship, Public Transit, Schools |
|
Sewer
|
Sanitary Sewer |
Rooms
| Level |
Type |
Length |
Width |
Dimensions |
|
Basement |
Living Room |
3.5 m |
3.5 m |
3.5 m x 3.5 m |
|
Basement |
Kitchen |
2.8 m |
3.5 m |
2.8 m x 3.5 m |
|
Basement |
Primary Bedroom |
3.48 m |
3.35 m |
3.48 m x 3.35 m |
|
Basement |
Den |
4 m |
3.49 m |
4 m x 3.49 m |
Utilities
|
Electricity
|
Installed |
|
Sewer
|
Installed |
https://www.realtor.ca/real-estate/28428769/lower-145-edmund-seager-drive-vaughan-uplands-uplands














