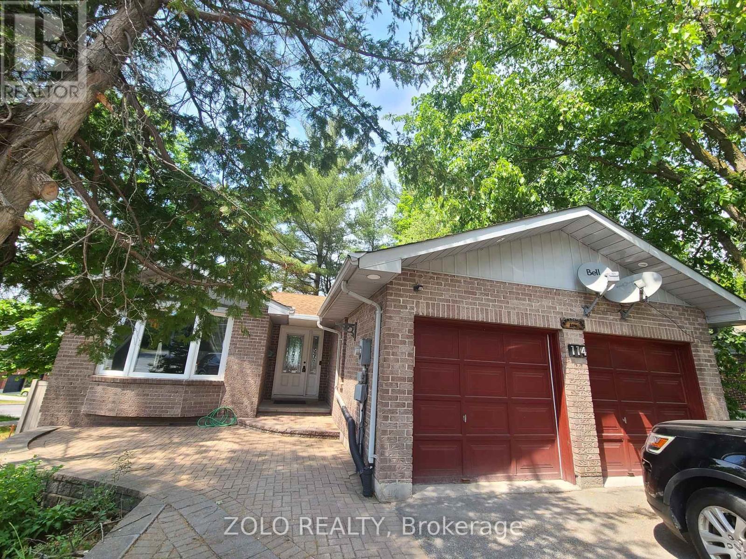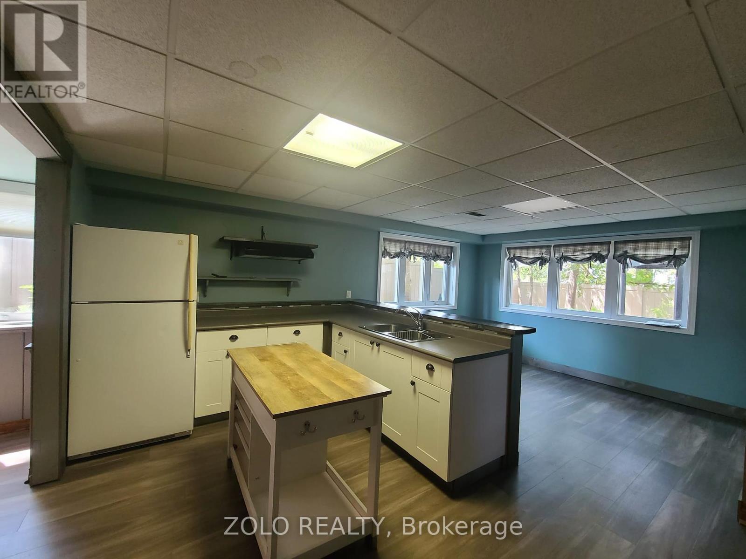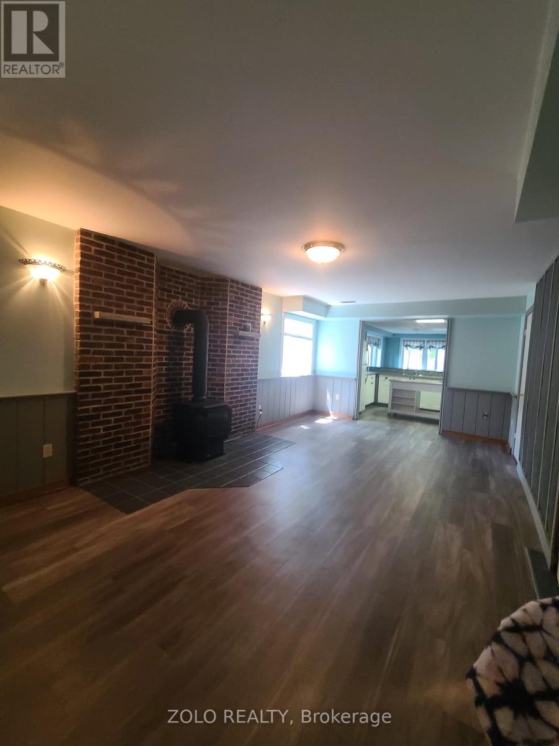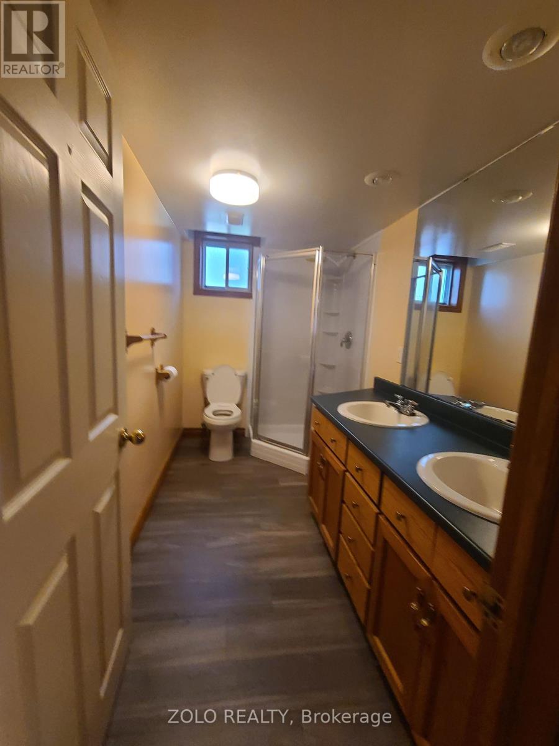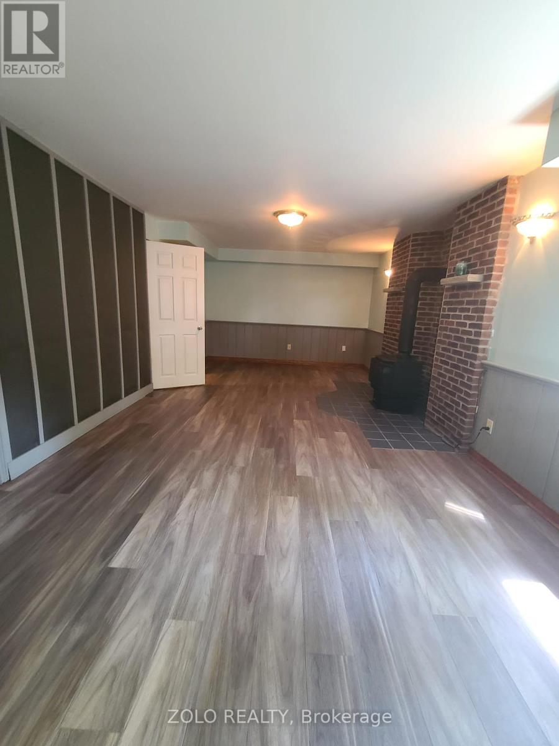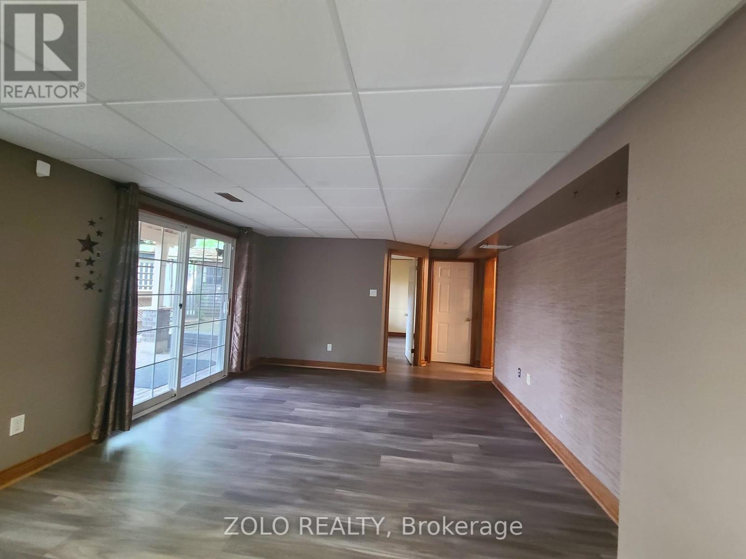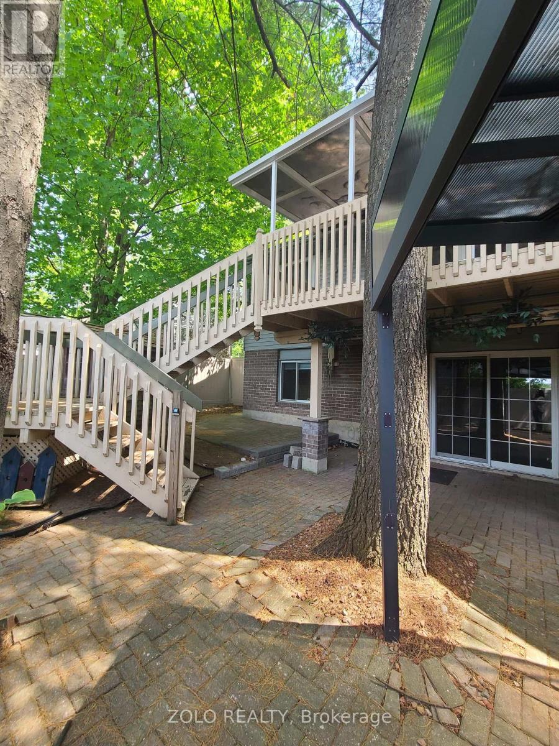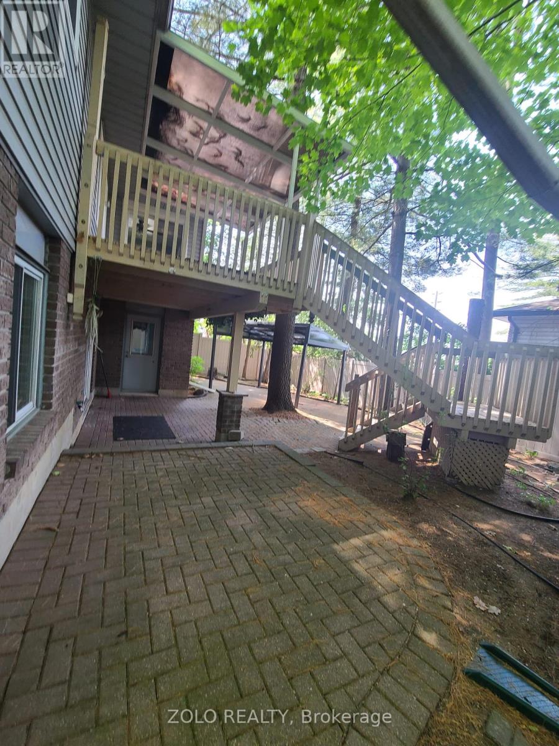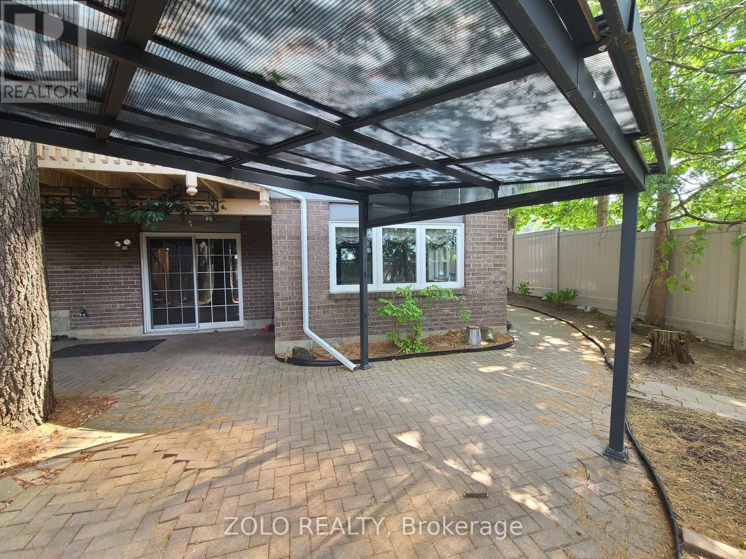2 Bedroom
1 Bathroom
700 - 1,100 ft2
Fireplace
Central Air Conditioning
Forced Air
$1,800 Monthly
xcellent location beautiful family home in The desirable Ardagh neighborhood! Ideally Situated Close To Hwy 400 & Within Walking Distance Of A Grocery Store, Shops, Schools, Parks, & Dining. Towering Mature Trees Offer Privacy & Panoramic Backyard Views. Appreciate the backyard & Recently Installed Vinyl Fencing. Basement Living Room W/Cozy Fp. Spacious Dining Room For Hosting & Eat-In. 2 bedrooms and 1 bathroom. Updated Electrical Panel (2021), Updated Windows (2017), & Lower Level Laundry. Shared Laundry. Tenant pays 50% of utilities. Raised Basement Only. Owner/ Listing Agent/Listing Brokerage does not warrant the size of lower floor measurements buyer agent needs to do their own measurments. (id:53661)
Property Details
|
MLS® Number
|
S12254770 |
|
Property Type
|
Single Family |
|
Community Name
|
Ardagh |
|
Parking Space Total
|
1 |
Building
|
Bathroom Total
|
1 |
|
Bedrooms Above Ground
|
2 |
|
Bedrooms Total
|
2 |
|
Basement Features
|
Apartment In Basement, Separate Entrance |
|
Basement Type
|
N/a |
|
Construction Style Attachment
|
Detached |
|
Cooling Type
|
Central Air Conditioning |
|
Exterior Finish
|
Brick |
|
Fireplace Present
|
Yes |
|
Foundation Type
|
Poured Concrete |
|
Heating Fuel
|
Natural Gas |
|
Heating Type
|
Forced Air |
|
Size Interior
|
700 - 1,100 Ft2 |
|
Type
|
House |
|
Utility Water
|
Municipal Water |
Parking
|
Attached Garage
|
|
|
No Garage
|
|
Land
|
Acreage
|
No |
|
Sewer
|
Sanitary Sewer |
Rooms
| Level |
Type |
Length |
Width |
Dimensions |
|
Lower Level |
Bedroom |
4.09 m |
2.77 m |
4.09 m x 2.77 m |
|
Lower Level |
Bedroom 2 |
3.35 m |
3.07 m |
3.35 m x 3.07 m |
|
Lower Level |
Other |
5.74 m |
3.35 m |
5.74 m x 3.35 m |
|
Lower Level |
Recreational, Games Room |
6.35 m |
3.61 m |
6.35 m x 3.61 m |
|
Lower Level |
Family Room |
4.22 m |
3.63 m |
4.22 m x 3.63 m |
|
Lower Level |
Laundry Room |
2.95 m |
2.44 m |
2.95 m x 2.44 m |
https://www.realtor.ca/real-estate/28541948/lower-114-ardagh-road-barrie-ardagh-ardagh

