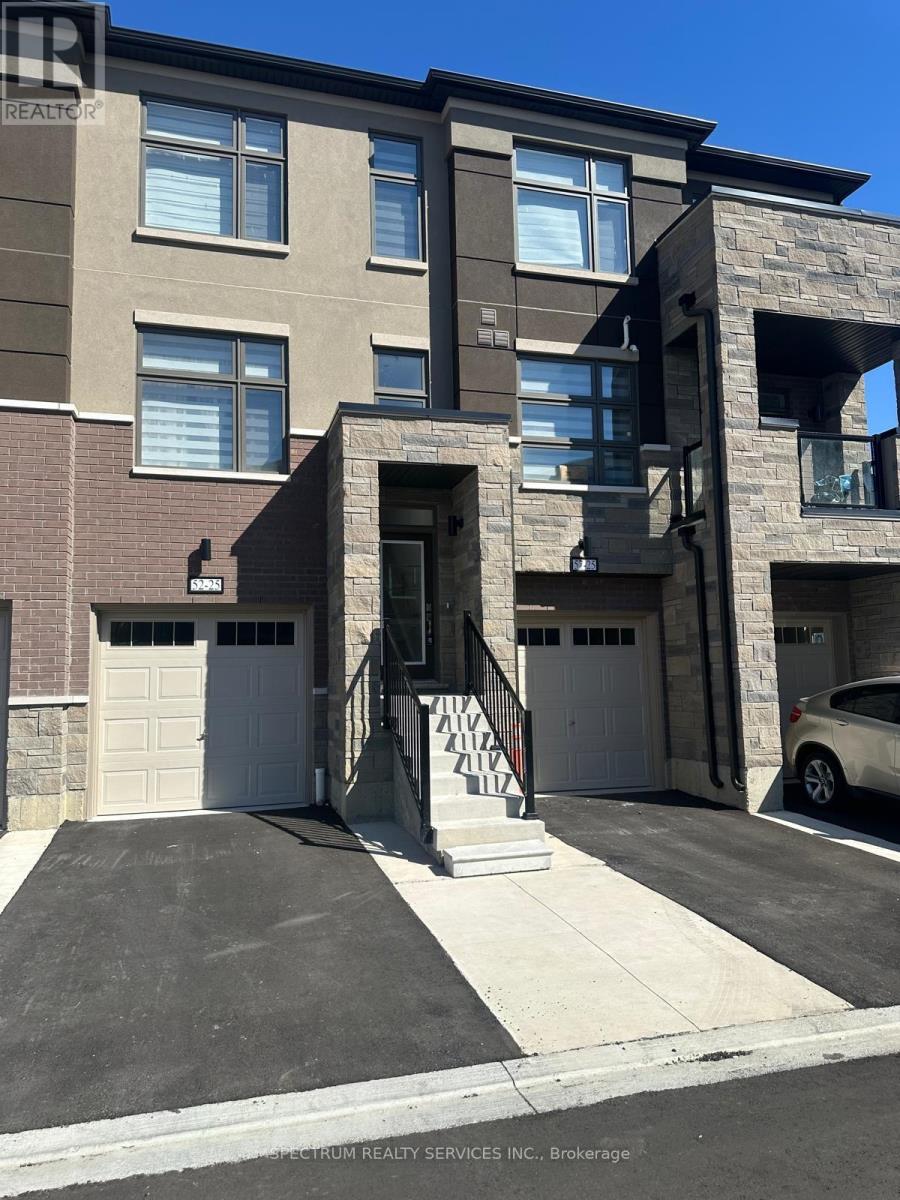Lot 57 - 25 Fieldridge Crescent Brampton, Ontario L6R 4G6
$649,990Maintenance, Common Area Maintenance, Parking
$223 Monthly
Maintenance, Common Area Maintenance, Parking
$223 MonthlyWelcome to this brand-new stacked townhome in the heart of Brampton! This beautiful residence features 3 bedrooms and 2 bathrooms, offering a functional open-concept layout designed for modern living. The main floor boasts laminate flooring, a bright living/dining area with abundant natural light, and a walkout balcony for outdoor enjoyment. The stylish kitchen is complete with stainless steel appliances and sleek countertops, perfect for everyday cooking and entertaining. Upstairs, the hallway and all bedrooms are comfortably finished with cozy carpeting. Ideally located close to parks, schools, shopping, and other amenities, this home combines convenience, comfort, and style in one. (id:53661)
Open House
This property has open houses!
12:00 pm
Ends at:4:00 pm
12:00 pm
Ends at:4:00 pm
Property Details
| MLS® Number | W12444096 |
| Property Type | Single Family |
| Community Name | Sandringham-Wellington North |
| Community Features | Pet Restrictions |
| Equipment Type | Air Conditioner, Water Heater, Furnace |
| Parking Space Total | 2 |
| Rental Equipment Type | Air Conditioner, Water Heater, Furnace |
Building
| Bathroom Total | 2 |
| Bedrooms Above Ground | 3 |
| Bedrooms Total | 3 |
| Basement Development | Unfinished |
| Basement Type | N/a (unfinished) |
| Cooling Type | Central Air Conditioning |
| Exterior Finish | Stone, Stucco |
| Flooring Type | Laminate, Carpeted |
| Half Bath Total | 1 |
| Heating Fuel | Natural Gas |
| Heating Type | Forced Air |
| Size Interior | 1,200 - 1,399 Ft2 |
| Type | Row / Townhouse |
Parking
| Garage |
Land
| Acreage | No |
Rooms
| Level | Type | Length | Width | Dimensions |
|---|---|---|---|---|
| Main Level | Great Room | 5.91 m | 4.72 m | 5.91 m x 4.72 m |
| Main Level | Kitchen | 3.81 m | 2.62 m | 3.81 m x 2.62 m |
| Upper Level | Bedroom | 3.81 m | 3.76 m | 3.81 m x 3.76 m |
| Upper Level | Bedroom 2 | 2.74 m | 3.81 m | 2.74 m x 3.81 m |
| Upper Level | Bedroom 3 | 2.54 m | 3.15 m | 2.54 m x 3.15 m |



