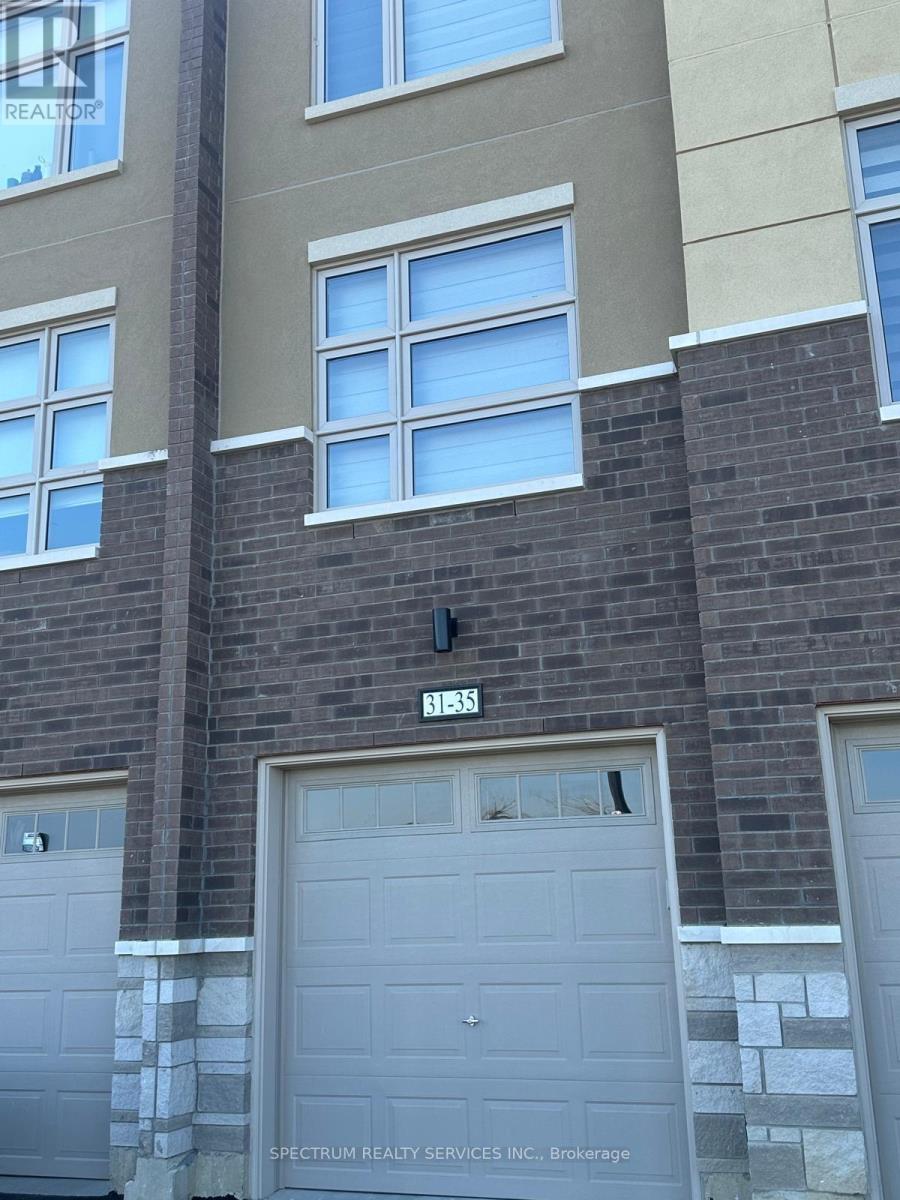Lot 31 - 35 Fieldridge Crescent Brampton, Ontario L6R 4G6
$619,990Maintenance, Common Area Maintenance, Parking
$223 Monthly
Maintenance, Common Area Maintenance, Parking
$223 MonthlyWelcome to this beautiful brand-new stacked townhome in the heart of Brampton featuring 3 finished levels that blend style and functionality. The main floor showcases an open concept layout, featuring modern flooring and a spacious living/dining area that flows seamlessly into a stylish upgraded kitchen with quartz countertops and stainless steel appliances. Upstairs, life extends into the loft that offers 3 good sized bedrooms, including a primary retreat with a 4-piece ensuite. Ideally situated near parks, schools, shopping, and all essential amenities, this townhome combines style, convenience, and value - making it a perfect place to call home. (id:53661)
Open House
This property has open houses!
12:00 pm
Ends at:4:00 pm
12:00 pm
Ends at:4:00 pm
Property Details
| MLS® Number | W12444108 |
| Property Type | Single Family |
| Community Name | Sandringham-Wellington North |
| Community Features | Pet Restrictions |
| Equipment Type | Air Conditioner, Water Heater, Furnace |
| Parking Space Total | 2 |
| Rental Equipment Type | Air Conditioner, Water Heater, Furnace |
Building
| Bathroom Total | 2 |
| Bedrooms Above Ground | 3 |
| Bedrooms Total | 3 |
| Age | New Building |
| Basement Development | Unfinished |
| Basement Type | N/a (unfinished) |
| Cooling Type | Central Air Conditioning |
| Exterior Finish | Stone, Stucco |
| Flooring Type | Laminate, Carpeted |
| Half Bath Total | 1 |
| Heating Fuel | Natural Gas |
| Heating Type | Forced Air |
| Size Interior | 1,200 - 1,399 Ft2 |
| Type | Row / Townhouse |
Parking
| Garage |
Land
| Acreage | No |
Rooms
| Level | Type | Length | Width | Dimensions |
|---|---|---|---|---|
| Lower Level | Bedroom | 3.81 m | 3.76 m | 3.81 m x 3.76 m |
| Lower Level | Bedroom 2 | 2.74 m | 3.81 m | 2.74 m x 3.81 m |
| Lower Level | Bedroom 3 | 2.54 m | 3.15 m | 2.54 m x 3.15 m |
| Main Level | Great Room | 5.91 m | 4.72 m | 5.91 m x 4.72 m |
| Main Level | Kitchen | 3.81 m | 2.62 m | 3.81 m x 2.62 m |



