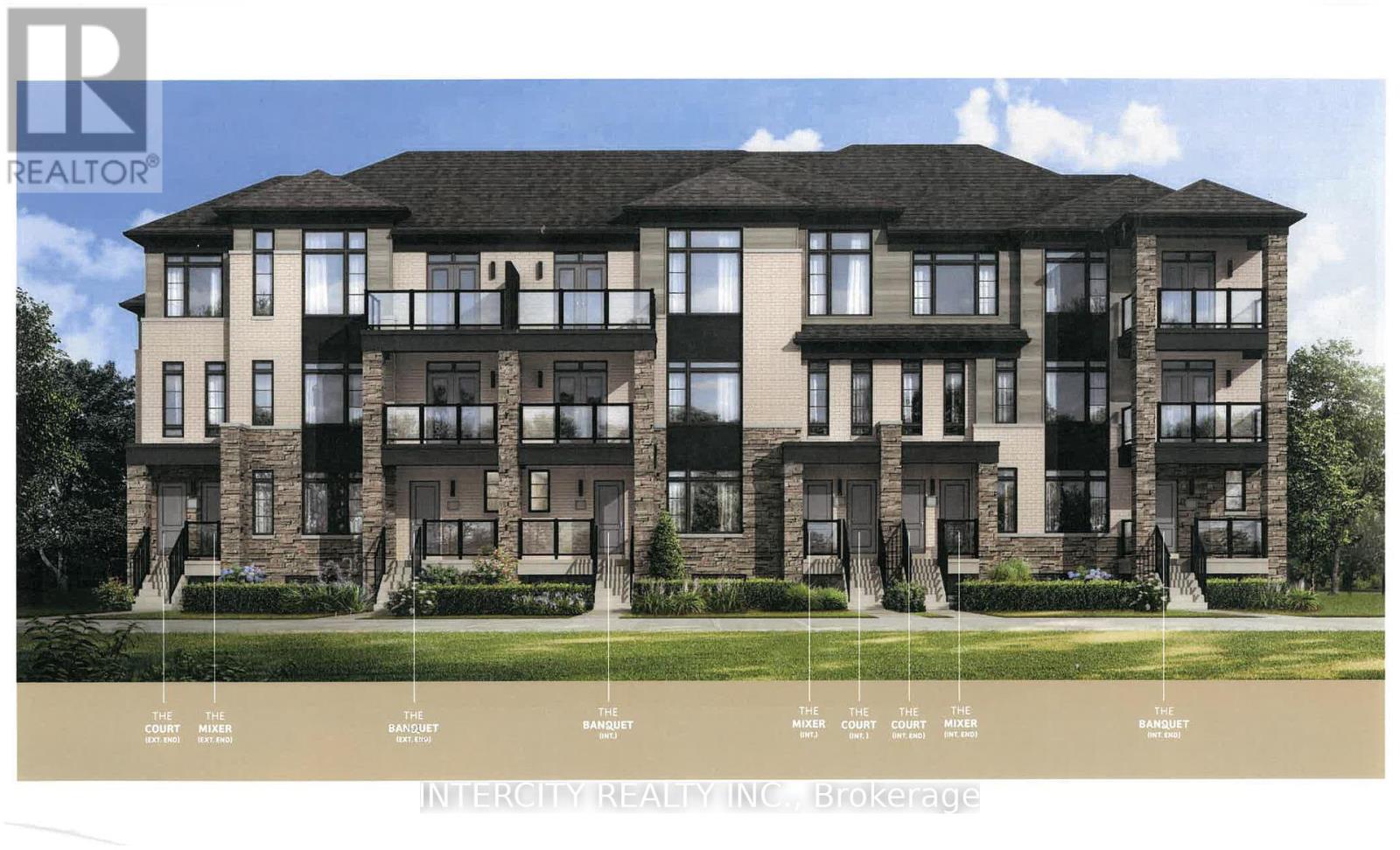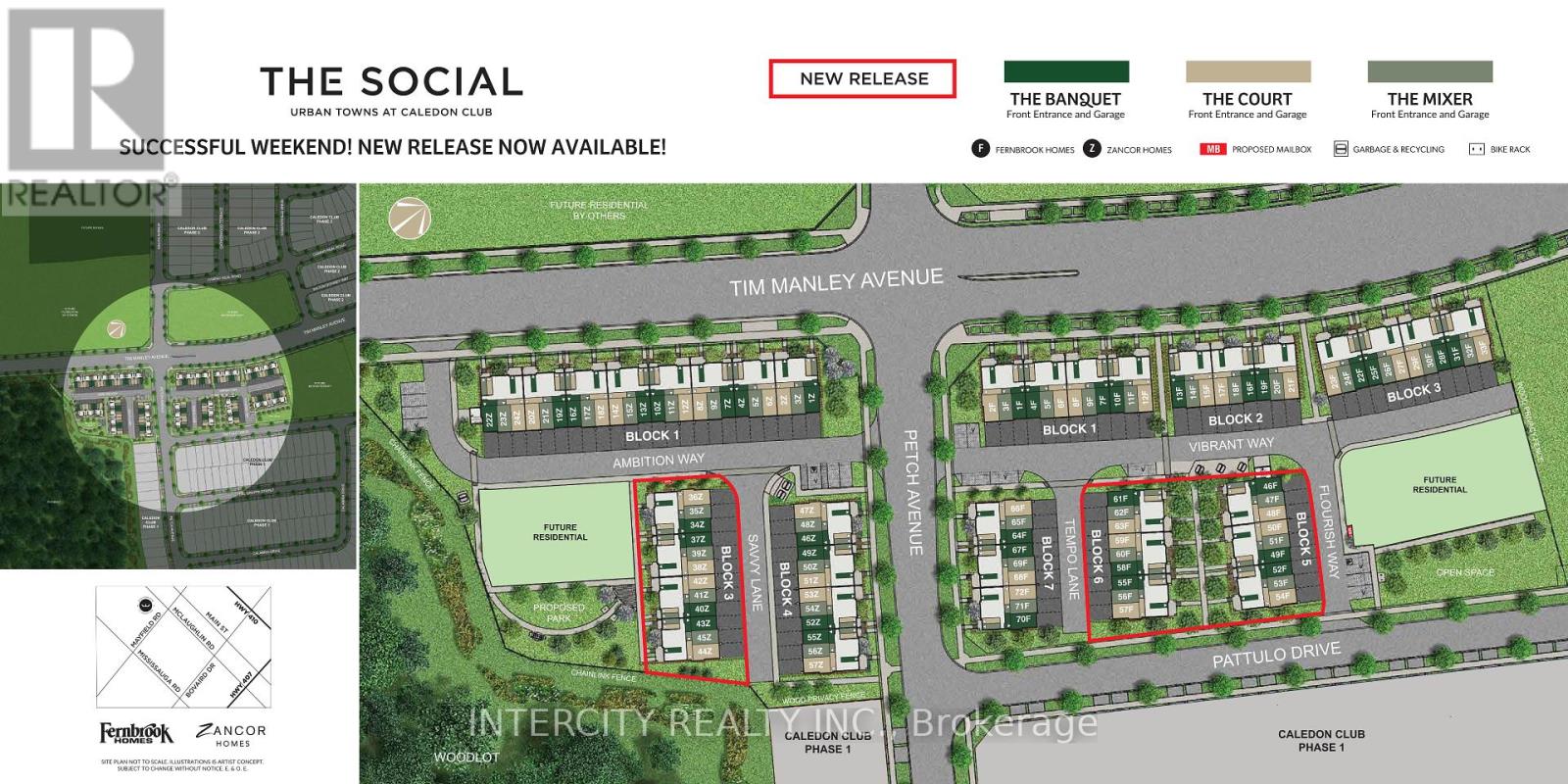Lot 22f Tim Manley Avenue Caledon, Ontario L7C 4M1
$709,990Maintenance, Insurance, Parking
$249.99 Monthly
Maintenance, Insurance, Parking
$249.99 MonthlyStunning 2-storey stacked town at Caledon Club located at McLaughlin & Mayfield. Built by Fernbrook Homes. Model: The Banquet, interior end unit, elevation "B". 2 Bedroom 2.5 baths. 1334 Sq.Ft. Three minutes to Hurontario, 4 min to Hwy 410, 5 mint to Brampton, 10 min to Bramalea City Centre. This 2 bedroom, 2.5 bath Urban Town offers exquisite finishes and modern design. Close to amenities & nature. Gourmet kitchen includes taller upper cabinets, soft close drawers, stone countertops. Lot of light on lower floor with 24' tall windows. (id:53661)
Property Details
| MLS® Number | W8399984 |
| Property Type | Single Family |
| Community Name | Rural Caledon |
| Amenities Near By | Hospital, Place Of Worship, Public Transit, Schools |
| Community Features | Pets Allowed With Restrictions |
| Parking Space Total | 2 |
Building
| Bathroom Total | 3 |
| Bedrooms Above Ground | 2 |
| Bedrooms Total | 2 |
| Amenities | Visitor Parking |
| Appliances | Dryer, Washer |
| Basement Development | Other, See Remarks |
| Basement Type | N/a (other, See Remarks) |
| Exterior Finish | Brick, Stone |
| Flooring Type | Laminate |
| Half Bath Total | 1 |
| Heating Fuel | Electric |
| Heating Type | Forced Air |
| Size Interior | 1,200 - 1,399 Ft2 |
| Type | Row / Townhouse |
Land
| Acreage | No |
| Land Amenities | Hospital, Place Of Worship, Public Transit, Schools |
| Zoning Description | Residential |
Rooms
| Level | Type | Length | Width | Dimensions |
|---|---|---|---|---|
| Lower Level | Primary Bedroom | 4.6 m | 3.29 m | 4.6 m x 3.29 m |
| Lower Level | Bedroom 2 | 3.6 m | 3.11 m | 3.6 m x 3.11 m |
| Main Level | Kitchen | 3.81 m | 2.62 m | 3.81 m x 2.62 m |
| Main Level | Great Room | 5.79 m | 4.27 m | 5.79 m x 4.27 m |
https://www.realtor.ca/real-estate/26982682/lot-22f-tim-manley-avenue-caledon-rural-caledon




