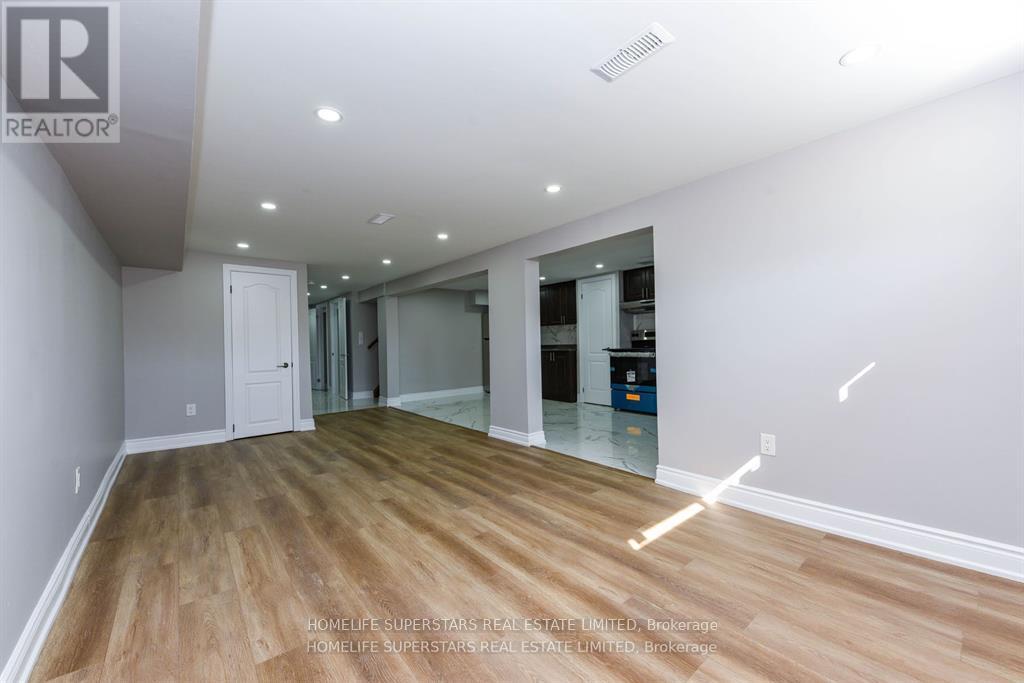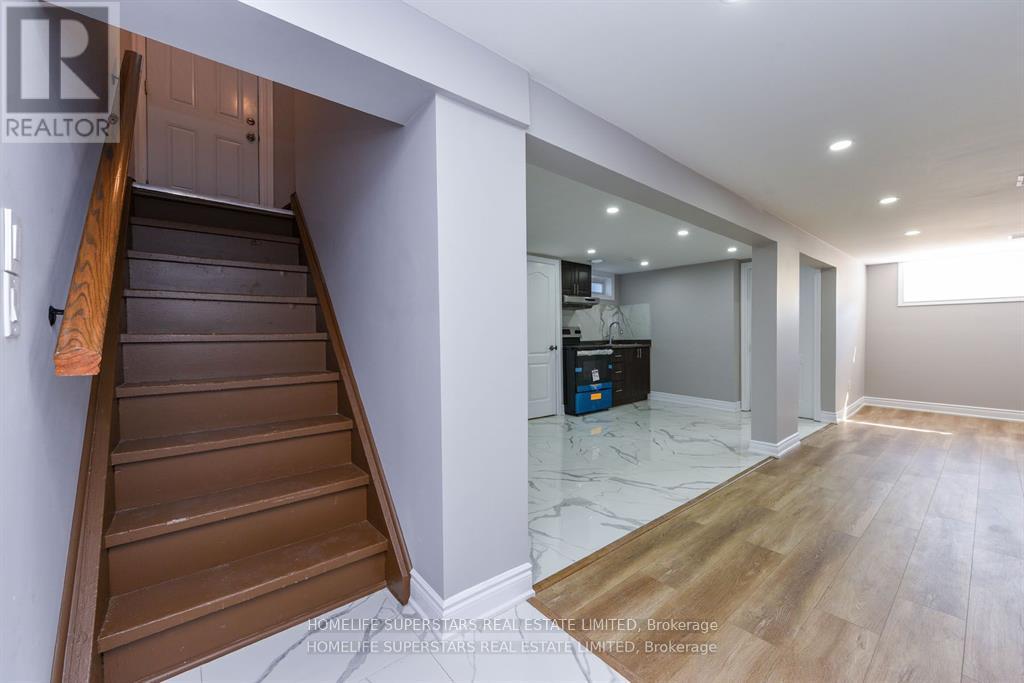2 Bedroom
1 Bathroom
1,100 - 1,500 ft2
Bungalow
Central Air Conditioning
Forced Air
$2,000 Monthly
Brand New Never lived in Legal Basement, Immaculate, One Surface parking on the West side of Driveway, Existing Fridge, Stove, Cloth's Washer & dryer for the Tenant use. Central Air Condition, Tenant to pay 40% of the utilities. Tenant is responsible for regular maintenance and care of the appliances. $200 deposit is required to account for the utility bills after the termination of the lease. (id:53661)
Property Details
|
MLS® Number
|
W12157398 |
|
Property Type
|
Single Family |
|
Community Name
|
Northwood Park |
|
Parking Space Total
|
1 |
Building
|
Bathroom Total
|
1 |
|
Bedrooms Above Ground
|
2 |
|
Bedrooms Total
|
2 |
|
Appliances
|
Range, Dryer, Stove, Washer, Refrigerator |
|
Architectural Style
|
Bungalow |
|
Basement Features
|
Apartment In Basement, Separate Entrance |
|
Basement Type
|
N/a |
|
Construction Style Attachment
|
Semi-detached |
|
Cooling Type
|
Central Air Conditioning |
|
Exterior Finish
|
Brick |
|
Flooring Type
|
Laminate, Ceramic |
|
Foundation Type
|
Concrete |
|
Heating Fuel
|
Natural Gas |
|
Heating Type
|
Forced Air |
|
Stories Total
|
1 |
|
Size Interior
|
1,100 - 1,500 Ft2 |
|
Type
|
House |
|
Utility Water
|
Municipal Water |
Parking
Land
|
Acreage
|
No |
|
Sewer
|
Sanitary Sewer |
|
Size Depth
|
100 Ft |
|
Size Frontage
|
30 Ft |
|
Size Irregular
|
30 X 100 Ft |
|
Size Total Text
|
30 X 100 Ft |
Rooms
| Level |
Type |
Length |
Width |
Dimensions |
|
Basement |
Living Room |
6.3 m |
3.2 m |
6.3 m x 3.2 m |
|
Basement |
Dining Room |
6.3 m |
3.2 m |
6.3 m x 3.2 m |
|
Basement |
Kitchen |
5.3 m |
2.9 m |
5.3 m x 2.9 m |
|
Basement |
Laundry Room |
2.17 m |
1.57 m |
2.17 m x 1.57 m |
|
Basement |
Bedroom |
4.95 m |
2.77 m |
4.95 m x 2.77 m |
|
Basement |
Bedroom 2 |
3.22 m |
3.13 m |
3.22 m x 3.13 m |
https://www.realtor.ca/real-estate/28332264/legal-basement-76-flowertown-avenue-brampton-northwood-park-northwood-park
















