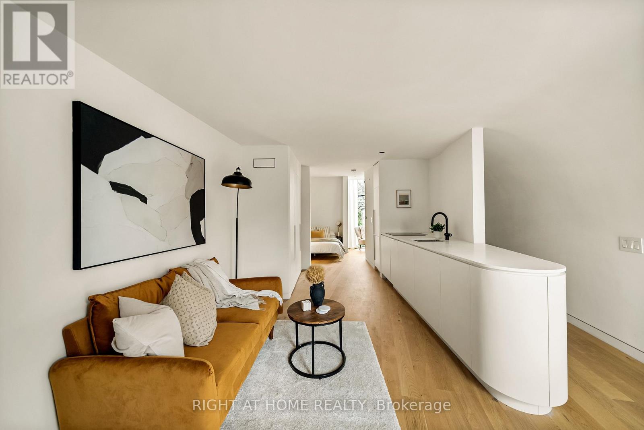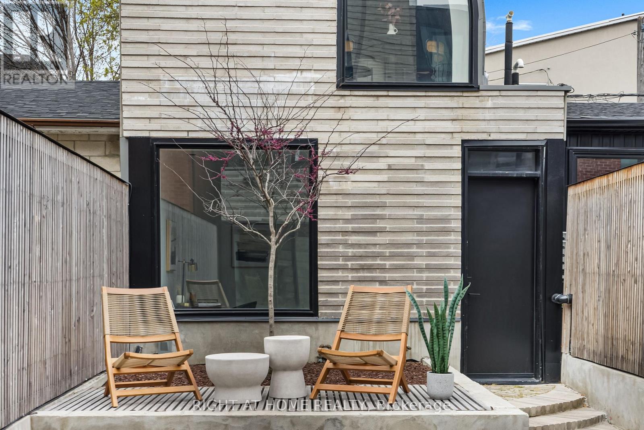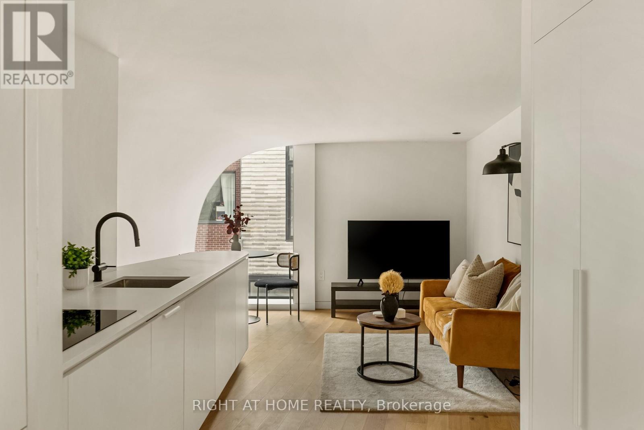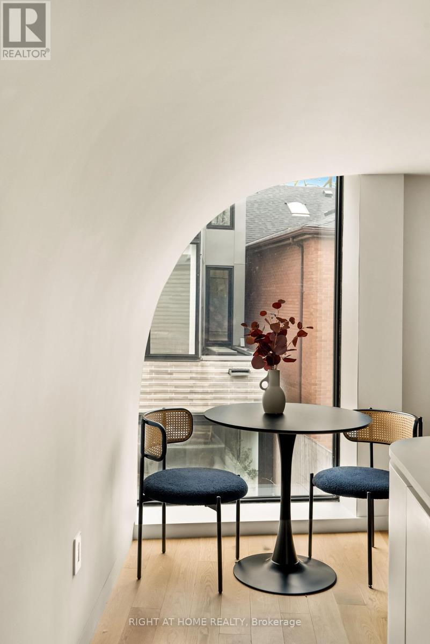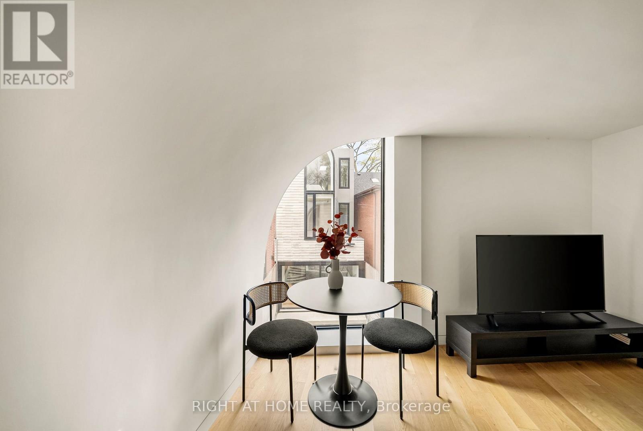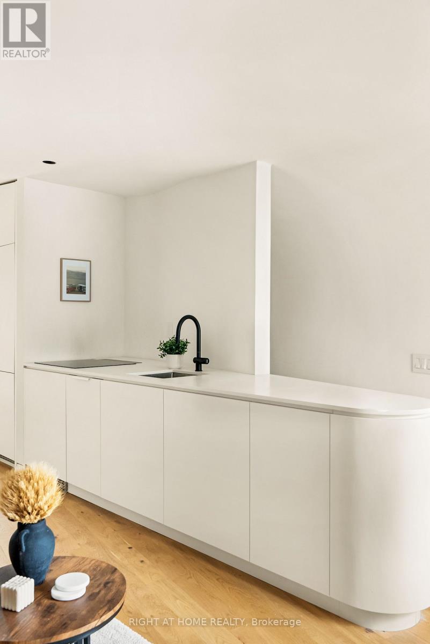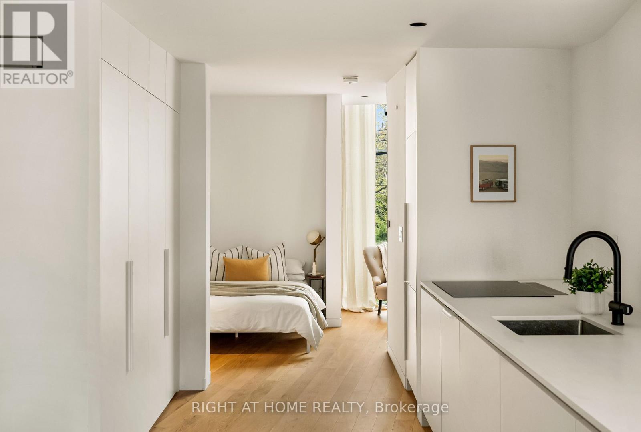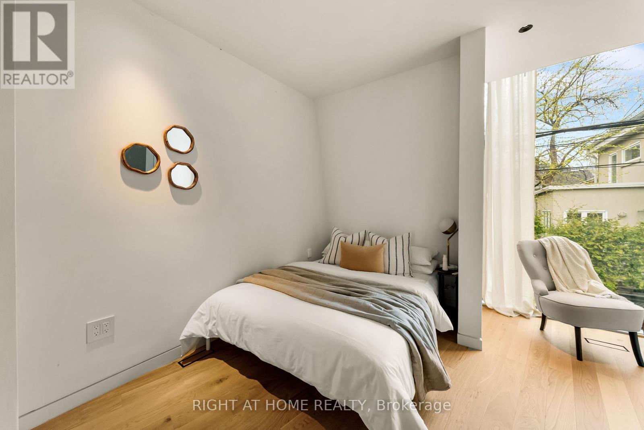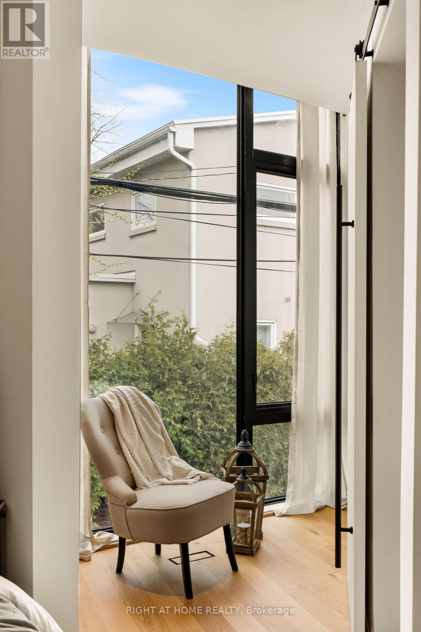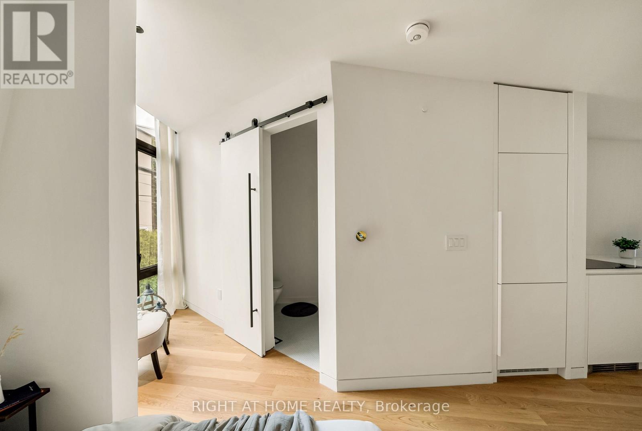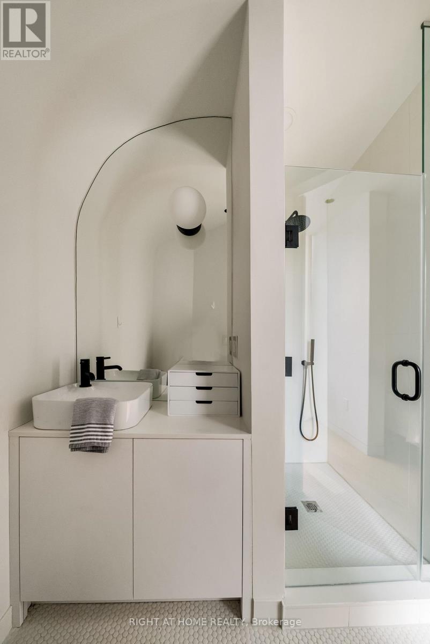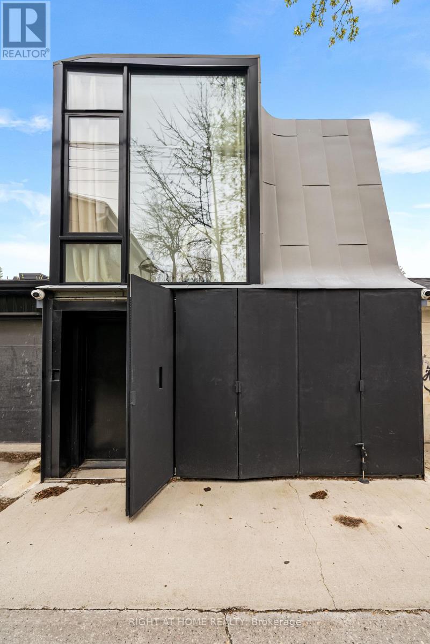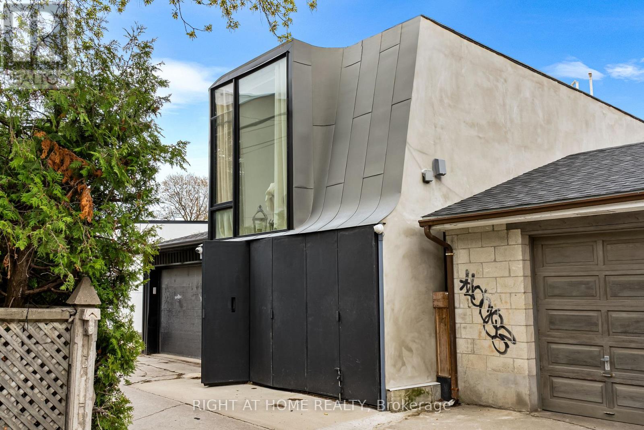1 Bathroom
3,000 - 3,500 ft2
$2,850 Monthly
This architecturally striking laneway home at 44 Foxley St, designed by JA Architecture Studio in collaboration with Arched Developments, features bold curves, refined finishes, and modern interiorsa unique standalone residence in the heart of Trinity Bellwoods. (id:53661)
Property Details
|
MLS® Number
|
C12310480 |
|
Property Type
|
Single Family |
|
Community Name
|
Trinity-Bellwoods |
|
Features
|
Sump Pump |
Building
|
Bathroom Total
|
1 |
|
Exterior Finish
|
Brick, Steel |
|
Foundation Type
|
Poured Concrete |
|
Size Interior
|
3,000 - 3,500 Ft2 |
|
Type
|
Other |
Parking
|
Detached Garage
|
|
|
No Garage
|
|
Land
|
Acreage
|
No |
|
Size Depth
|
132 Ft |
|
Size Frontage
|
15 Ft ,3 In |
|
Size Irregular
|
15.3 X 132 Ft |
|
Size Total Text
|
15.3 X 132 Ft |
https://www.realtor.ca/real-estate/28660305/laneway-house-44-foxley-street-toronto-trinity-bellwoods-trinity-bellwoods

