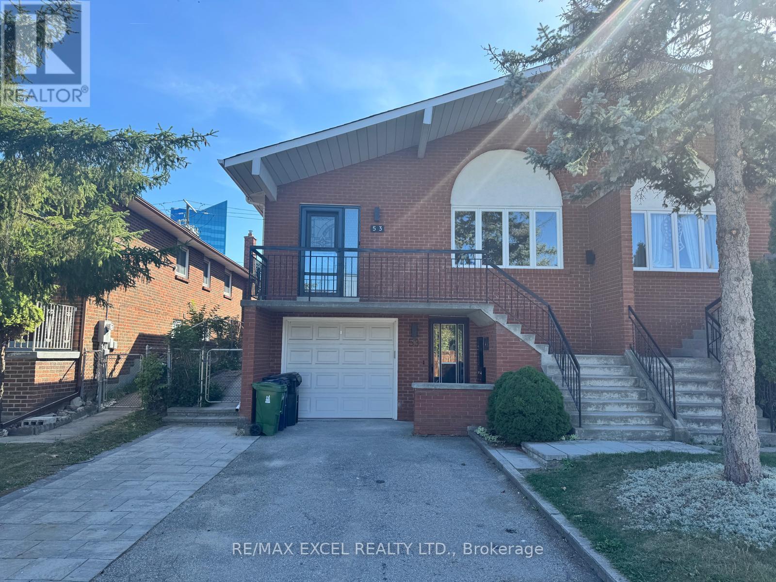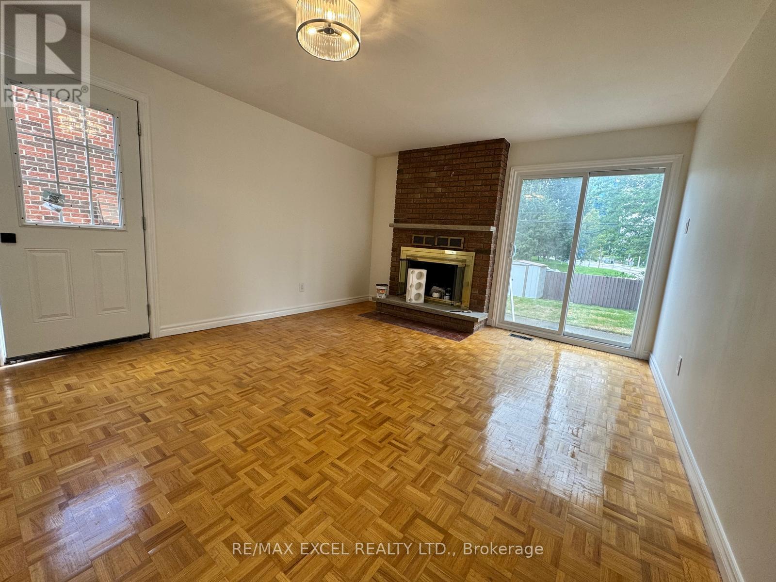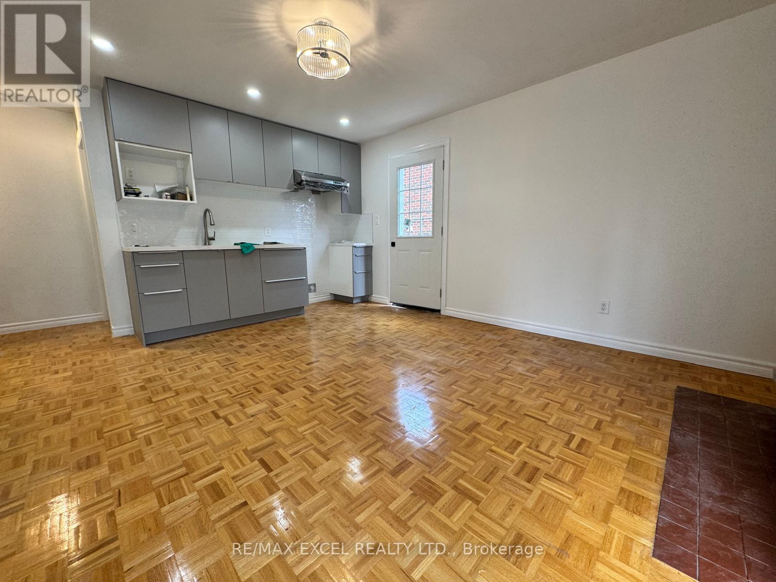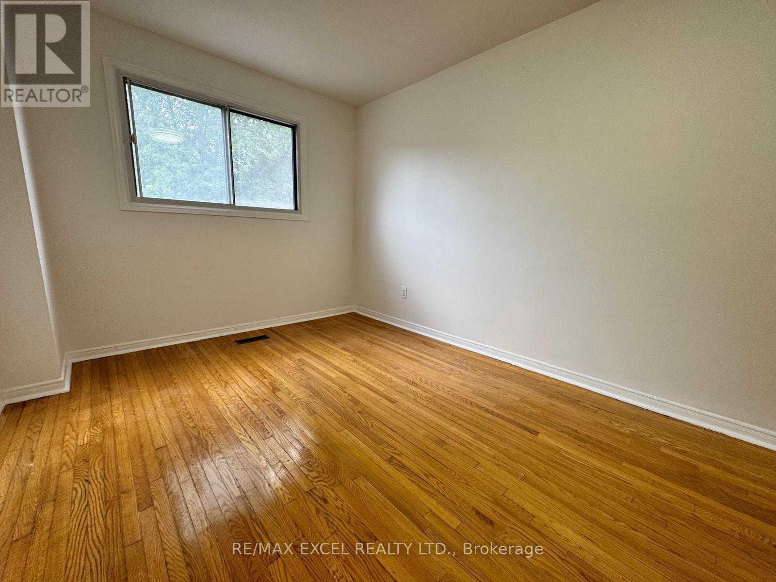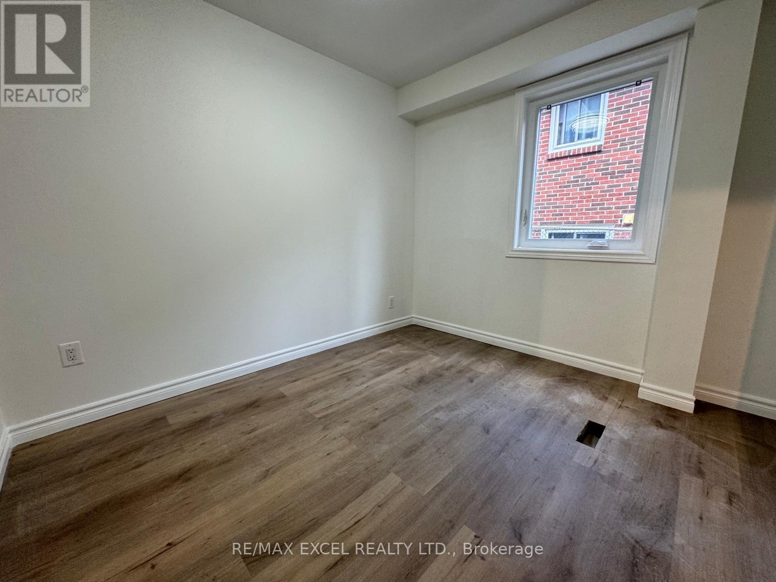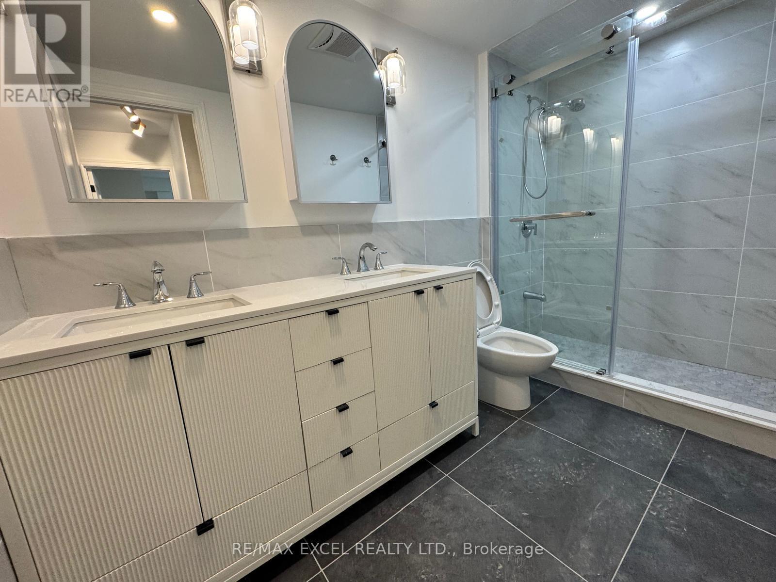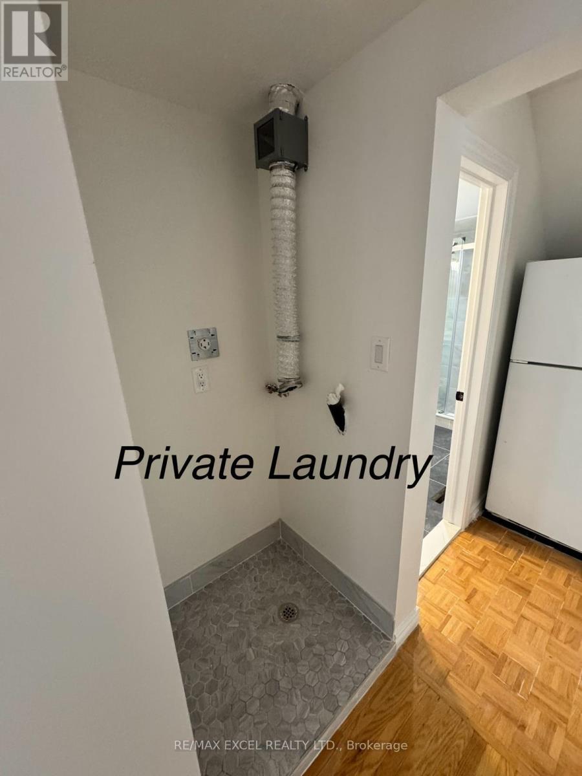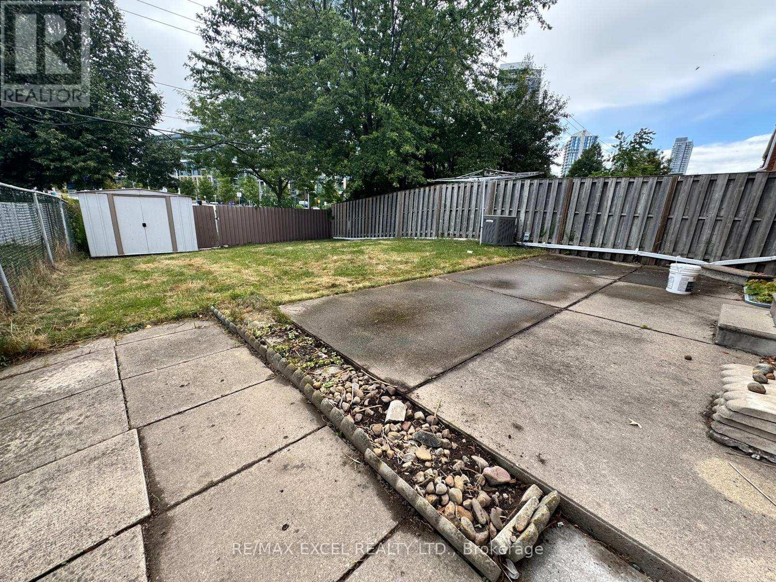2 Bedroom
1 Bathroom
700 - 1,100 ft2
Central Air Conditioning
Forced Air
$2,500 Monthly
Beautiful Newly Renovated Ground Level (Not Basement) Apartment In The Heart Of Pleasant View, At Prime Victoria Park And Sheppard Location. 2 Bedroom Unit with Separate Entrance and Premium 5 Piece Bathroom. Private Laundry with Direct Access to Backyard that can access Sheppard Ave. Walking Distance To Groceries, Fairview Mall, Subway, Seneca, Catholic, Public,French Immersion Schools. Easy Access To 407, 404, 401, And DVP. Fireplace is not Functional just decorative. High Demand Location!!! All utilities are extra and will be payable monthly. (id:53661)
Property Details
|
MLS® Number
|
C12368806 |
|
Property Type
|
Single Family |
|
Neigbourhood
|
Pleasant View |
|
Community Name
|
Pleasant View |
|
Amenities Near By
|
Park, Place Of Worship, Public Transit, Schools |
|
Features
|
Carpet Free |
|
Parking Space Total
|
1 |
Building
|
Bathroom Total
|
1 |
|
Bedrooms Above Ground
|
2 |
|
Bedrooms Total
|
2 |
|
Appliances
|
Dryer, Stove, Washer, Window Coverings, Refrigerator |
|
Construction Style Attachment
|
Semi-detached |
|
Cooling Type
|
Central Air Conditioning |
|
Exterior Finish
|
Brick |
|
Flooring Type
|
Hardwood |
|
Foundation Type
|
Block |
|
Heating Fuel
|
Natural Gas |
|
Heating Type
|
Forced Air |
|
Size Interior
|
700 - 1,100 Ft2 |
|
Type
|
House |
|
Utility Water
|
Municipal Water |
Parking
Land
|
Acreage
|
No |
|
Fence Type
|
Fenced Yard |
|
Land Amenities
|
Park, Place Of Worship, Public Transit, Schools |
|
Sewer
|
Sanitary Sewer |
|
Size Depth
|
125 Ft |
|
Size Frontage
|
30 Ft |
|
Size Irregular
|
30 X 125 Ft |
|
Size Total Text
|
30 X 125 Ft |
Rooms
| Level |
Type |
Length |
Width |
Dimensions |
|
Ground Level |
Great Room |
3.88 m |
5.17 m |
3.88 m x 5.17 m |
|
Ground Level |
Kitchen |
3.88 m |
5.17 m |
3.88 m x 5.17 m |
|
Ground Level |
Primary Bedroom |
3.22 m |
3.06 m |
3.22 m x 3.06 m |
|
Ground Level |
Bedroom 2 |
2.88 m |
4.18 m |
2.88 m x 4.18 m |
https://www.realtor.ca/real-estate/28787440/ground-53-hickorynut-drive-toronto-pleasant-view-pleasant-view

