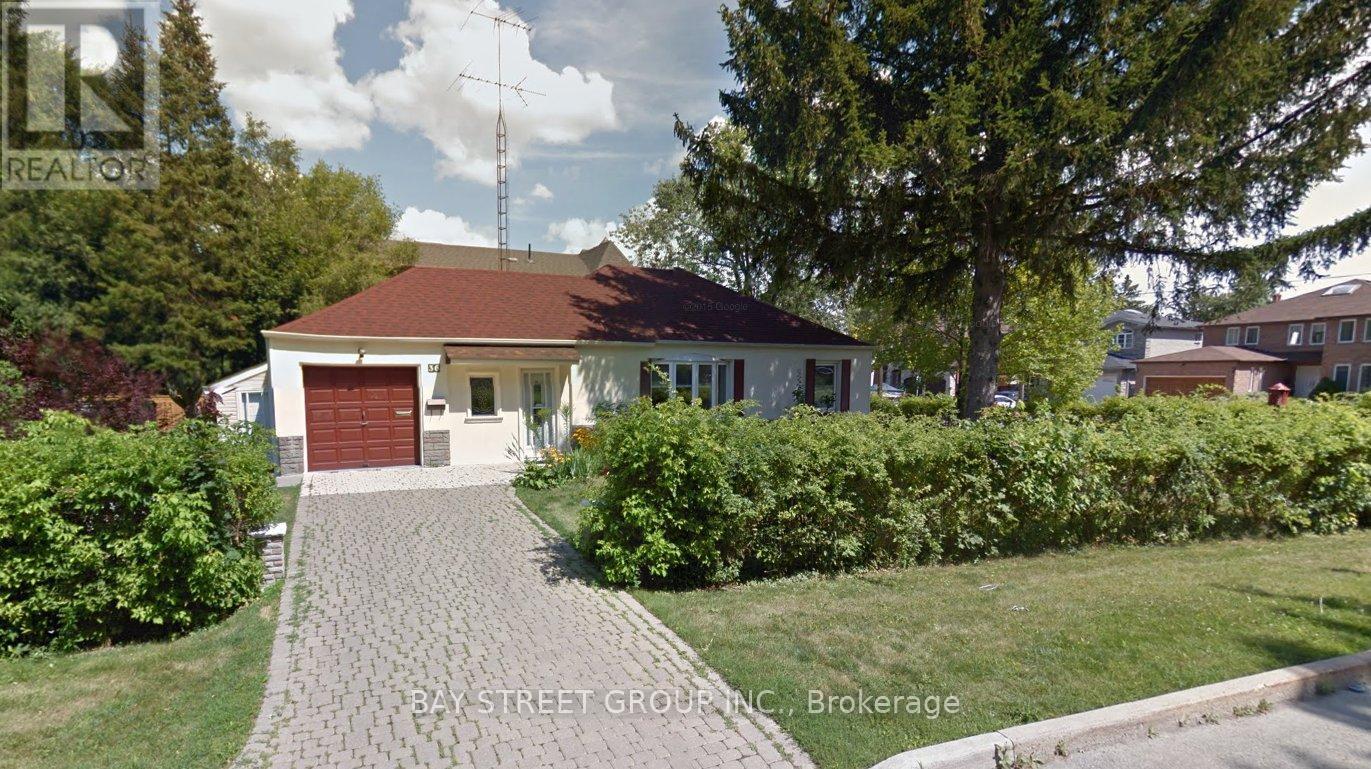3 Bedroom
1 Bathroom
700 - 1,100 ft2
Bungalow
Central Air Conditioning
Forced Air
$2,699 Monthly
Located At The Hear Of GTA, Minutes To Yonge & Steeles, Centre Point Shopping Centre & Tons Of Restaurants Near By. Directly Bus to TTC Subway. Well Kept, Clean. Top Ranking School. Furnished! (id:53661)
Property Details
|
MLS® Number
|
N12150810 |
|
Property Type
|
Single Family |
|
Community Name
|
Grandview |
|
Amenities Near By
|
Public Transit, Schools |
|
Communication Type
|
High Speed Internet |
|
Parking Space Total
|
2 |
Building
|
Bathroom Total
|
1 |
|
Bedrooms Above Ground
|
3 |
|
Bedrooms Total
|
3 |
|
Appliances
|
Washer, Refrigerator |
|
Architectural Style
|
Bungalow |
|
Basement Features
|
Apartment In Basement, Separate Entrance |
|
Basement Type
|
N/a |
|
Construction Style Attachment
|
Detached |
|
Cooling Type
|
Central Air Conditioning |
|
Exterior Finish
|
Stucco |
|
Flooring Type
|
Hardwood, Ceramic |
|
Foundation Type
|
Block |
|
Heating Fuel
|
Natural Gas |
|
Heating Type
|
Forced Air |
|
Stories Total
|
1 |
|
Size Interior
|
700 - 1,100 Ft2 |
|
Type
|
House |
|
Utility Water
|
Municipal Water |
Parking
Land
|
Acreage
|
No |
|
Land Amenities
|
Public Transit, Schools |
|
Sewer
|
Sanitary Sewer |
|
Size Depth
|
125 Ft ,3 In |
|
Size Frontage
|
71 Ft ,10 In |
|
Size Irregular
|
71.9 X 125.3 Ft |
|
Size Total Text
|
71.9 X 125.3 Ft |
Rooms
| Level |
Type |
Length |
Width |
Dimensions |
|
Ground Level |
Primary Bedroom |
4.2 m |
3.11 m |
4.2 m x 3.11 m |
|
Ground Level |
Bedroom 2 |
3.35 m |
2.58 m |
3.35 m x 2.58 m |
|
Ground Level |
Bedroom 3 |
3.01 m |
2.76 m |
3.01 m x 2.76 m |
|
Ground Level |
Kitchen |
6.6 m |
3.12 m |
6.6 m x 3.12 m |
|
Ground Level |
Living Room |
5.1 m |
3 m |
5.1 m x 3 m |
|
Ground Level |
Dining Room |
|
|
Measurements not available |
|
Ground Level |
Foyer |
1.2 m |
1.2 m |
1.2 m x 1.2 m |
https://www.realtor.ca/real-estate/28318022/ground-36-grandview-avenue-markham-grandview-grandview










