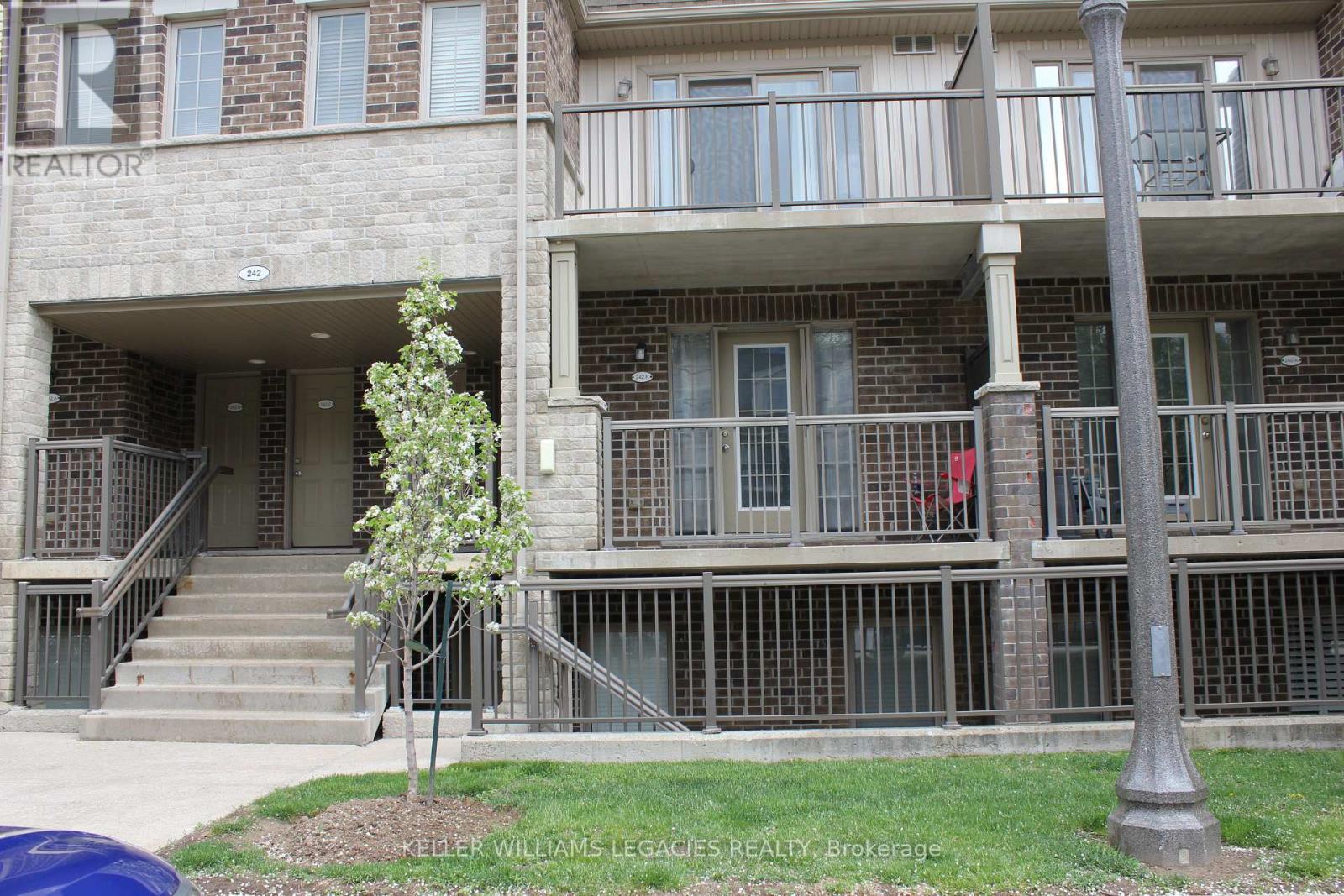2 Bedroom
1 Bathroom
800 - 899 ft2
Bungalow
Central Air Conditioning
Forced Air
$2,200 Monthly
This immaculately maintained two-bedroom, one-bath condo suite represents the ideal confluence of contemporary life and convenience. The open-concept layout provides a continuous flow between the living room, Island, and kitchen to create a spacious and airy environment. The contemporary kitchen is functional and it includes sleek stainless steel appliances, a large number of cabinets, and a convenient large Island. The primary bedroom functions as a relaxing sanctuary, offering privacy and comfort with a Romeo and Juliet balcony. The second bedroom is also inviting and can be repurposed for guests, as a home office, or whatever meets your needs for personal lifestyle customization. (id:53661)
Property Details
|
MLS® Number
|
X12168531 |
|
Property Type
|
Single Family |
|
Neigbourhood
|
Rosenberg |
|
Amenities Near By
|
Schools, Public Transit, Park |
|
Community Features
|
Pets Not Allowed, Community Centre |
|
Features
|
Balcony, In Suite Laundry |
|
Parking Space Total
|
1 |
|
Structure
|
Porch |
Building
|
Bathroom Total
|
1 |
|
Bedrooms Above Ground
|
2 |
|
Bedrooms Total
|
2 |
|
Age
|
11 To 15 Years |
|
Amenities
|
Visitor Parking |
|
Appliances
|
Water Heater, Dishwasher, Dryer, Microwave, Stove, Washer, Refrigerator |
|
Architectural Style
|
Bungalow |
|
Cooling Type
|
Central Air Conditioning |
|
Exterior Finish
|
Brick |
|
Flooring Type
|
Laminate |
|
Foundation Type
|
Unknown |
|
Heating Fuel
|
Natural Gas |
|
Heating Type
|
Forced Air |
|
Stories Total
|
1 |
|
Size Interior
|
800 - 899 Ft2 |
|
Type
|
Row / Townhouse |
Parking
Land
|
Acreage
|
No |
|
Land Amenities
|
Schools, Public Transit, Park |
Rooms
| Level |
Type |
Length |
Width |
Dimensions |
|
Main Level |
Living Room |
13.42 m |
12.6 m |
13.42 m x 12.6 m |
|
Main Level |
Dining Room |
12.6 m |
6.07 m |
12.6 m x 6.07 m |
|
Main Level |
Kitchen |
11.32 m |
11.15 m |
11.32 m x 11.15 m |
|
Main Level |
Primary Bedroom |
12.01 m |
10.76 m |
12.01 m x 10.76 m |
|
Main Level |
Bedroom 2 |
13.42 m |
8.66 m |
13.42 m x 8.66 m |
|
Main Level |
Laundry Room |
|
|
Measurements not available |
|
Main Level |
Bathroom |
|
|
Measurements not available |
|
Main Level |
Utility Room |
|
|
Measurements not available |
https://www.realtor.ca/real-estate/28356783/f-242-rachel-crescent-kitchener












