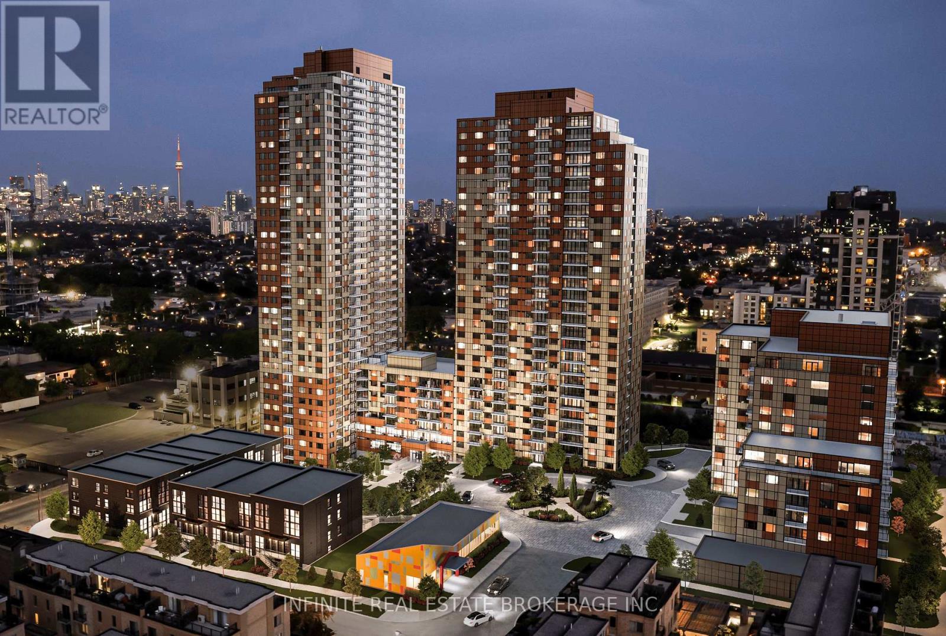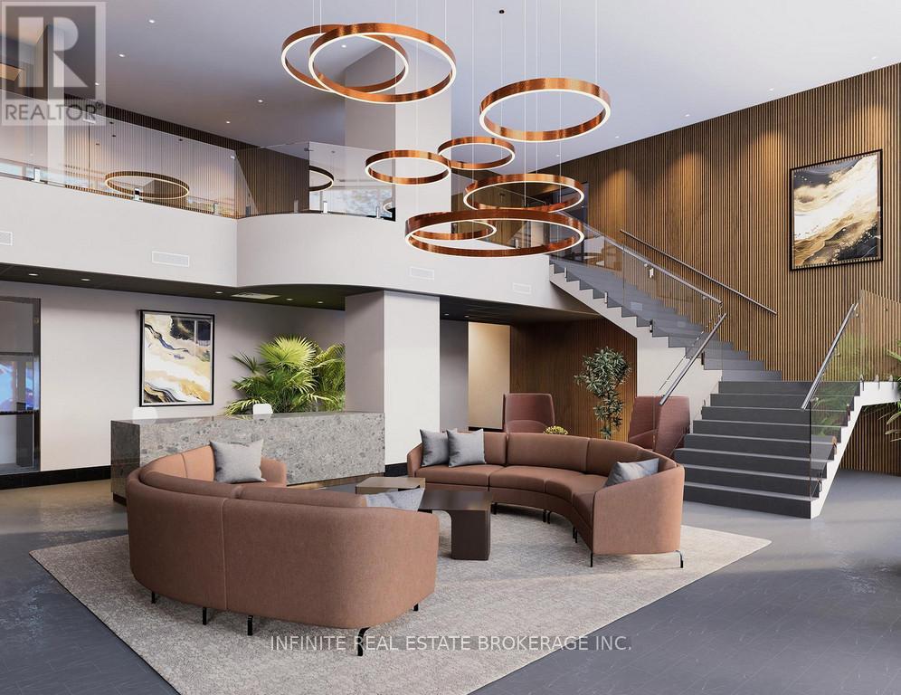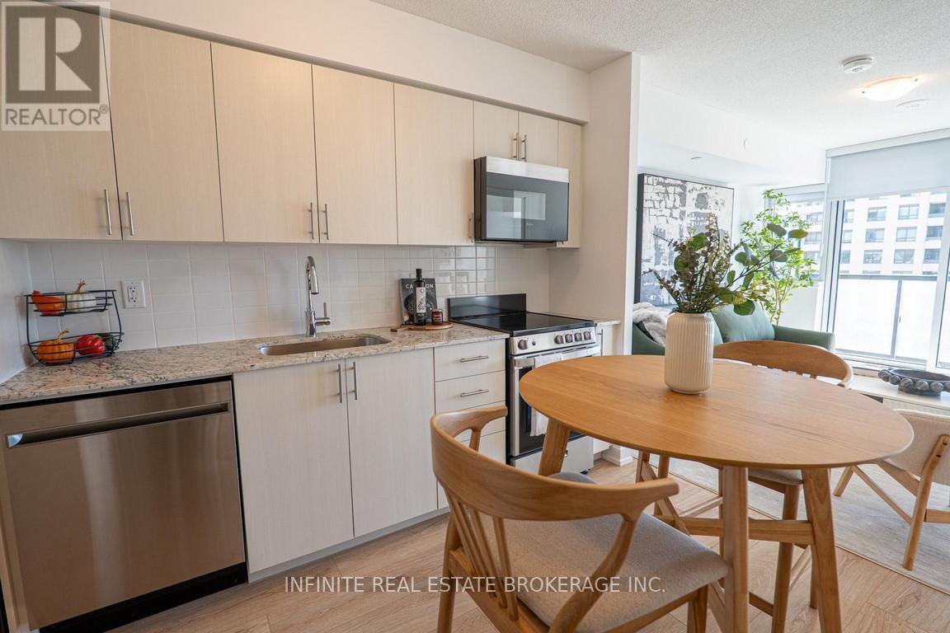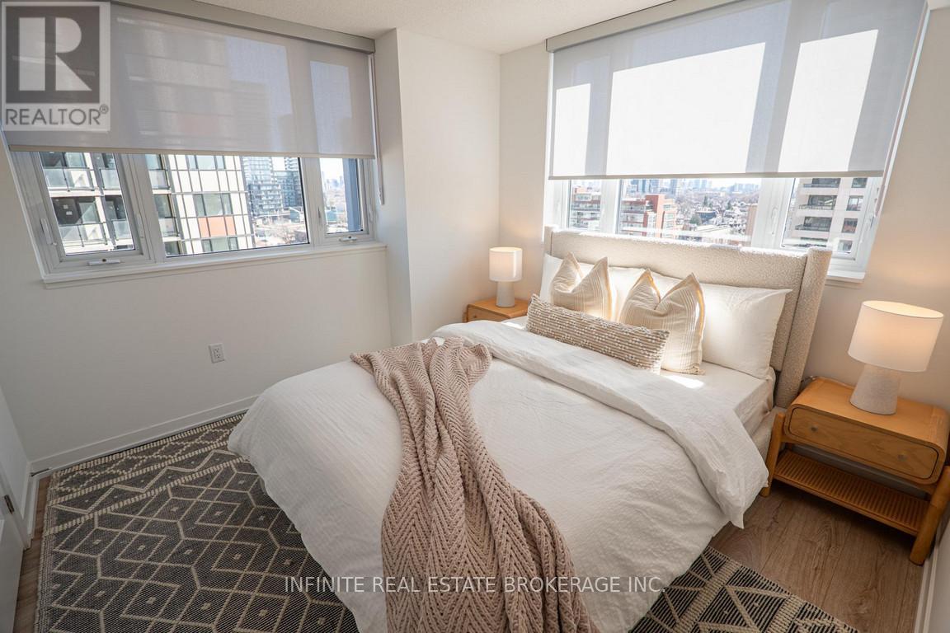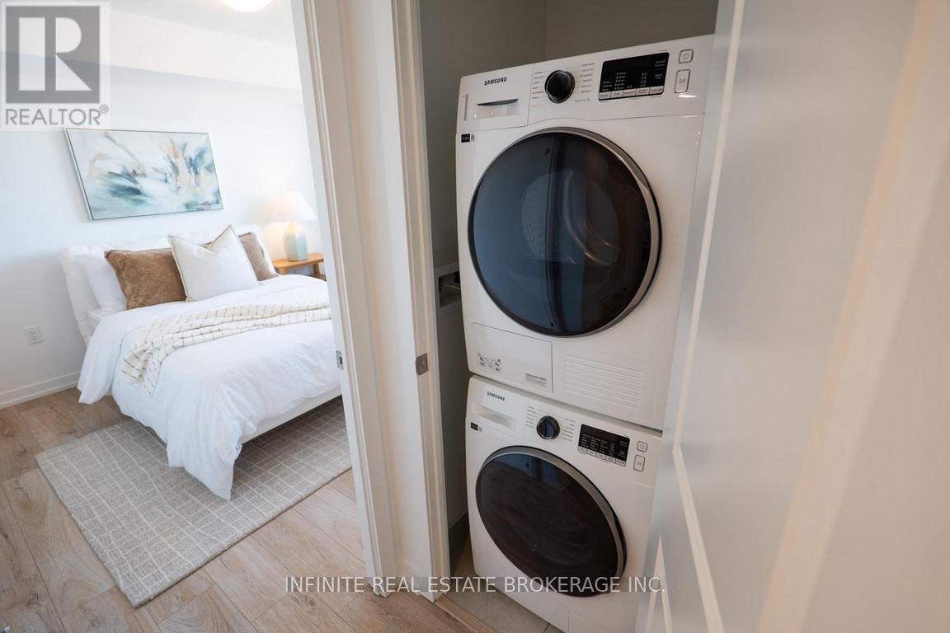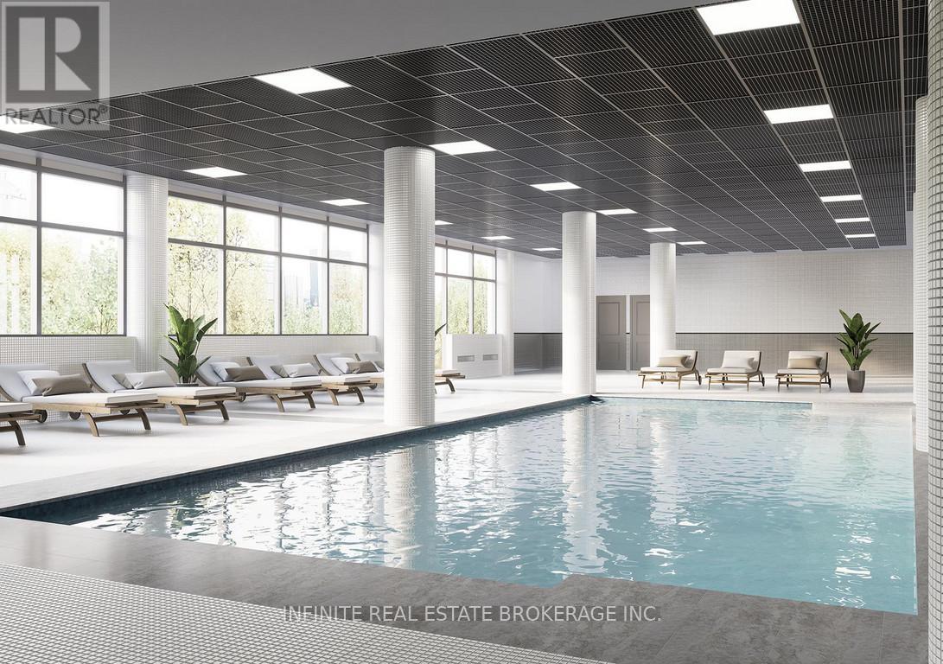3 Bedroom
3 Bathroom
1,000 - 1,199 ft2
Central Air Conditioning
Forced Air
$3,785 Monthly
Welcome Home To The Diamond! Discover your life at its best at The Diamond, nestled in Toronto's vibrant Junction Triangle at Lansdowne and Dupont. Offering beautifully designed open-concept suites and townhomes with stunning city views, The Diamond seamlessly blends local charm with urban convenience. With thoughtfully curated amenities and easy access to public transit, it's the perfect place to live a life of comfort, style, and inspiration. This charming 2+1 bedroom Stacked Townhouse suite features hardwood flooring throughout with stainless steel appliances, granite countertops and ensuite laundry. This brand new community is close to all amenities and public transportation, and the building itself features state of the art amenities that include a 3-storey fitness centre including yoga studio (open 24/7), outdoor fitness area ,indoor pool, saunas, sun and shade terrace, meditation studio, multiple co-working lounges (open 24/7), community room, billiard room, kids playroom, theatre room, F1 simulation room, outdoor playground, pet spa, outdoor dog run, resident square, 24/7 concierge, 24/7 security, hallway cameras and fob accessibility. Don't miss out on this gem! (id:53661)
Property Details
|
MLS® Number
|
W12217864 |
|
Property Type
|
Single Family |
|
Community Name
|
Dovercourt-Wallace Emerson-Junction |
|
Community Features
|
Pet Restrictions |
|
Features
|
Balcony, Carpet Free |
Building
|
Bathroom Total
|
3 |
|
Bedrooms Above Ground
|
2 |
|
Bedrooms Below Ground
|
1 |
|
Bedrooms Total
|
3 |
|
Age
|
New Building |
|
Amenities
|
Separate Electricity Meters, Security/concierge |
|
Appliances
|
Water Meter, Dishwasher, Dryer, Microwave, Range, Stove, Washer, Refrigerator |
|
Cooling Type
|
Central Air Conditioning |
|
Exterior Finish
|
Concrete |
|
Fire Protection
|
Smoke Detectors |
|
Flooring Type
|
Hardwood |
|
Half Bath Total
|
1 |
|
Heating Fuel
|
Natural Gas |
|
Heating Type
|
Forced Air |
|
Size Interior
|
1,000 - 1,199 Ft2 |
|
Type
|
Row / Townhouse |
Parking
Land
Rooms
| Level |
Type |
Length |
Width |
Dimensions |
|
Second Level |
Primary Bedroom |
3.74 m |
3.71 m |
3.74 m x 3.71 m |
|
Second Level |
Bedroom 2 |
2.8 m |
2.37 m |
2.8 m x 2.37 m |
|
Main Level |
Kitchen |
6.15 m |
3.81 m |
6.15 m x 3.81 m |
|
Main Level |
Living Room |
6.15 m |
3.81 m |
6.15 m x 3.81 m |
|
Main Level |
Den |
3.81 m |
2.43 m |
3.81 m x 2.43 m |
https://www.realtor.ca/real-estate/28462996/d08-980-lansdowne-avenue-toronto-dovercourt-wallace-emerson-junction-dovercourt-wallace-emerson-junction

