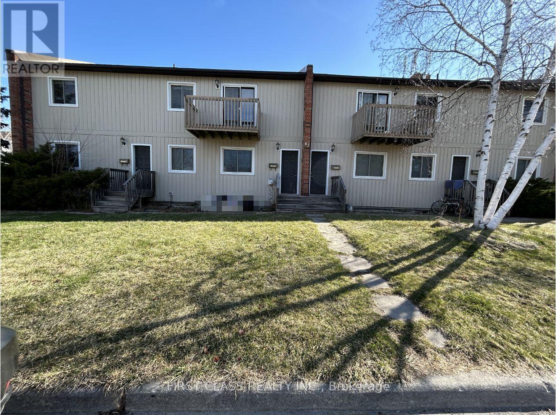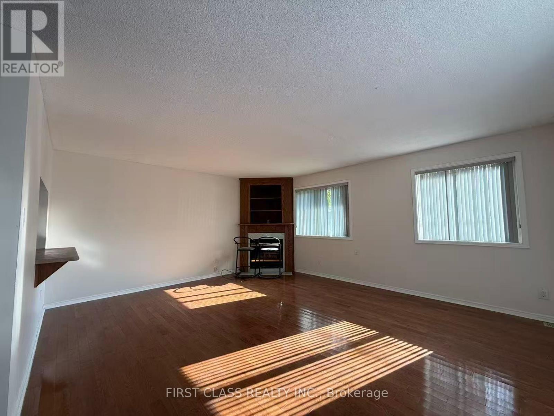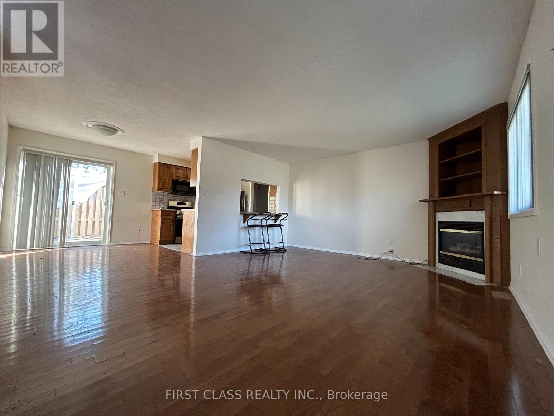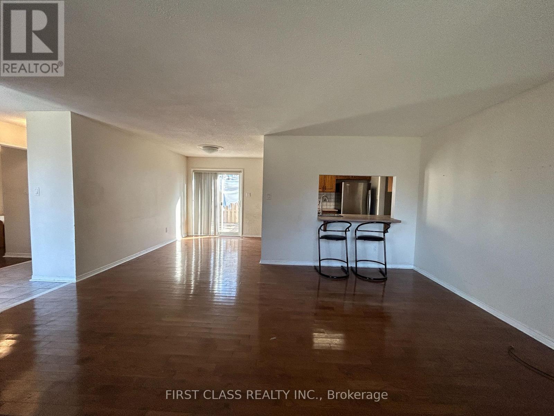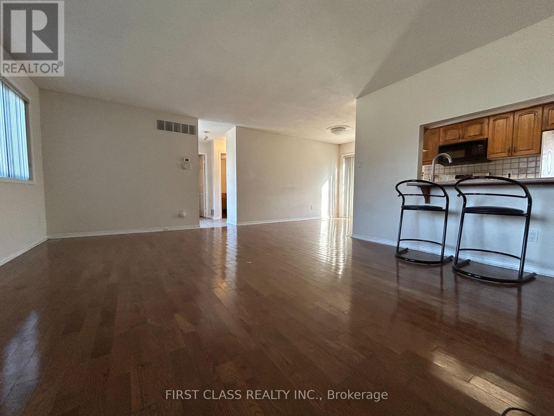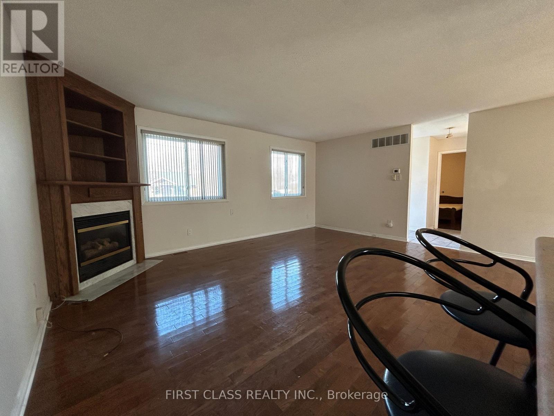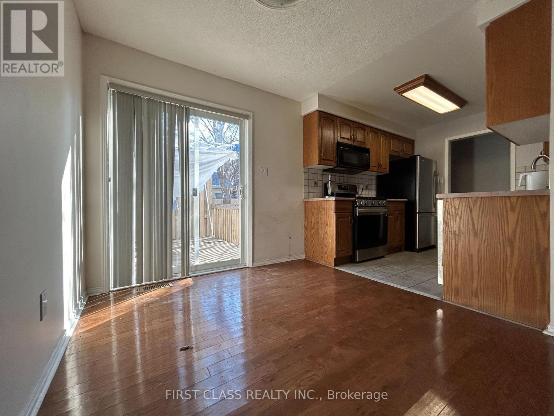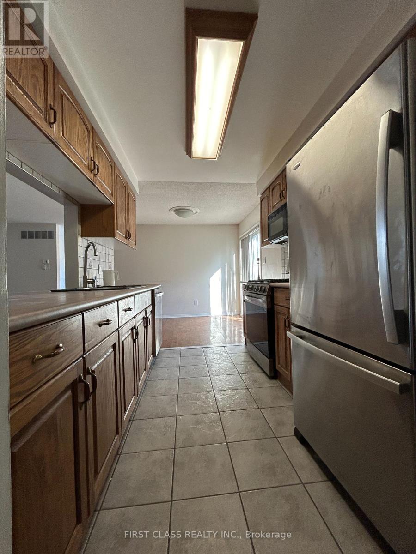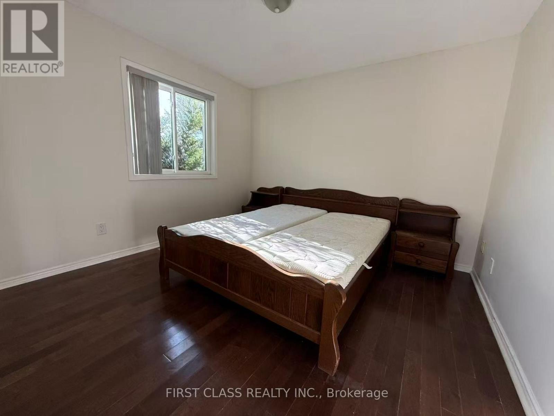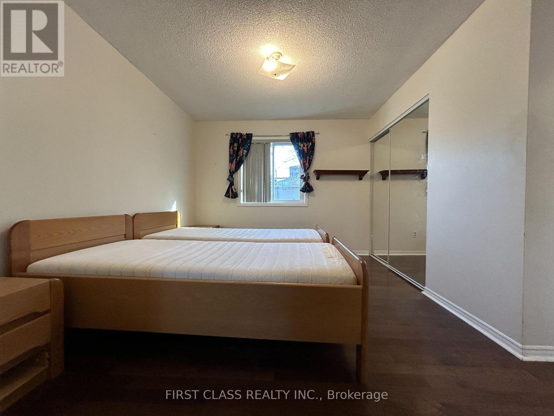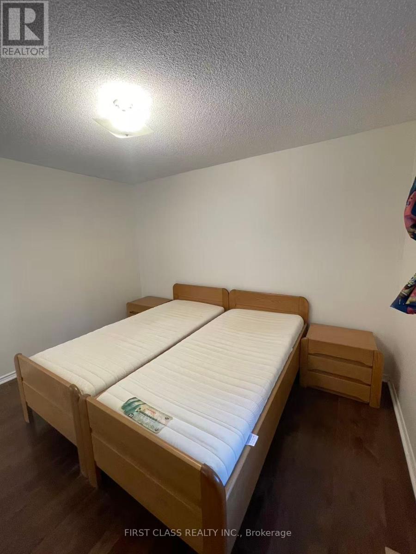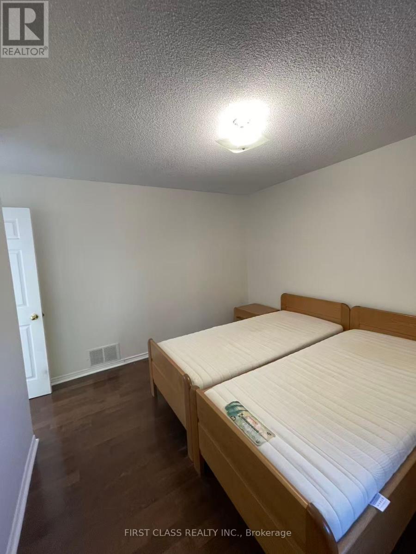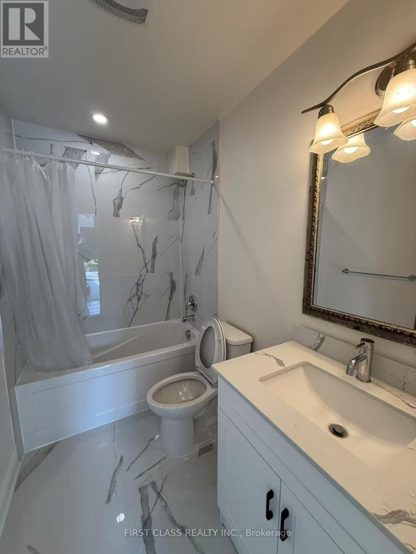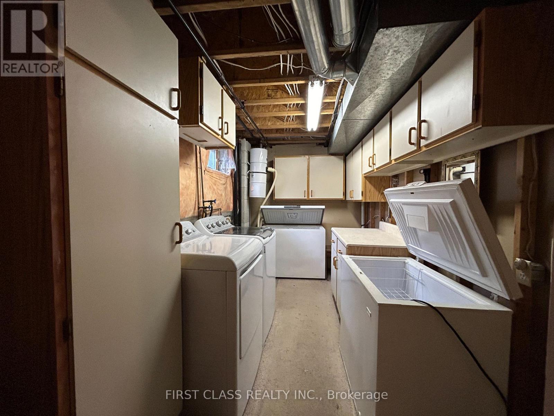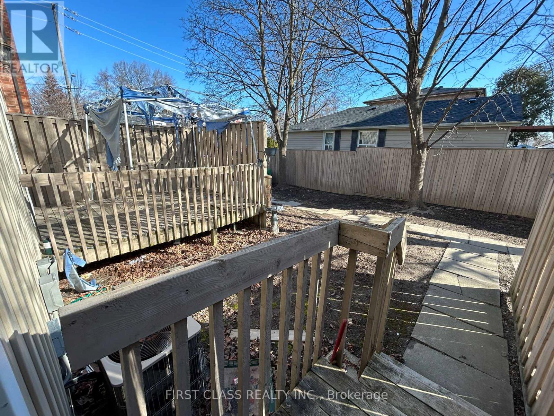2 Bedroom
1 Bathroom
700 - 1,100 ft2
Fireplace
Central Air Conditioning
Forced Air
$2,600 Monthly
Dont miss this fantastic opportunity to live in one of Mississaugas most desirable neighborhoods. This bright and inviting home features two generous bedrooms and a brand-new, stylish modern washroom. The open-concept layout offers a spacious great room with a cozy gas fireplace, a modern galley-style kitchen, and a walk-out to your own private deck. The lower level includes convenient laundry facilities and huge storage. Ideally located within walking distance to the vibrant Village of Streetsville, with shops, dining, and public transit right at your doorstep. (id:53661)
Property Details
|
MLS® Number
|
W12417512 |
|
Property Type
|
Multi-family |
|
Neigbourhood
|
Streetsville Junction |
|
Community Name
|
Streetsville |
|
Amenities Near By
|
Hospital, Public Transit, Schools |
|
Features
|
Carpet Free |
|
Parking Space Total
|
1 |
Building
|
Bathroom Total
|
1 |
|
Bedrooms Above Ground
|
2 |
|
Bedrooms Total
|
2 |
|
Appliances
|
Dishwasher, Dryer, Stove, Washer, Refrigerator |
|
Basement Development
|
Unfinished |
|
Basement Type
|
N/a (unfinished) |
|
Cooling Type
|
Central Air Conditioning |
|
Exterior Finish
|
Aluminum Siding |
|
Fireplace Present
|
Yes |
|
Flooring Type
|
Hardwood |
|
Foundation Type
|
Unknown |
|
Heating Fuel
|
Natural Gas |
|
Heating Type
|
Forced Air |
|
Size Interior
|
700 - 1,100 Ft2 |
|
Type
|
Other |
|
Utility Water
|
Municipal Water |
Parking
Land
|
Acreage
|
No |
|
Land Amenities
|
Hospital, Public Transit, Schools |
|
Sewer
|
Sanitary Sewer |
Rooms
| Level |
Type |
Length |
Width |
Dimensions |
|
Ground Level |
Great Room |
5.18 m |
4.39 m |
5.18 m x 4.39 m |
|
Ground Level |
Dining Room |
2.54 m |
2.54 m |
2.54 m x 2.54 m |
|
Ground Level |
Kitchen |
2.39 m |
2.74 m |
2.39 m x 2.74 m |
|
Ground Level |
Primary Bedroom |
3.48 m |
3.1 m |
3.48 m x 3.1 m |
|
Ground Level |
Bedroom 2 |
3.25 m |
3.2 m |
3.25 m x 3.2 m |
https://www.realtor.ca/real-estate/28893003/d-85-william-street-mississauga-streetsville-streetsville

