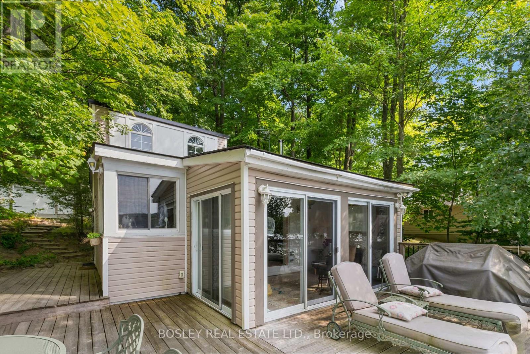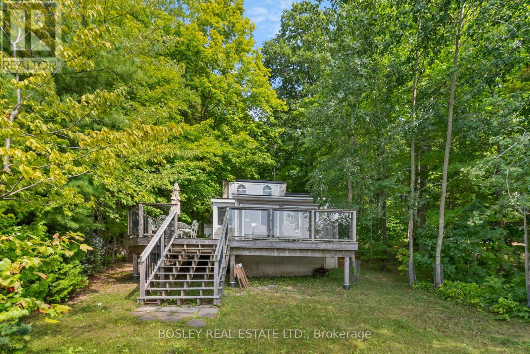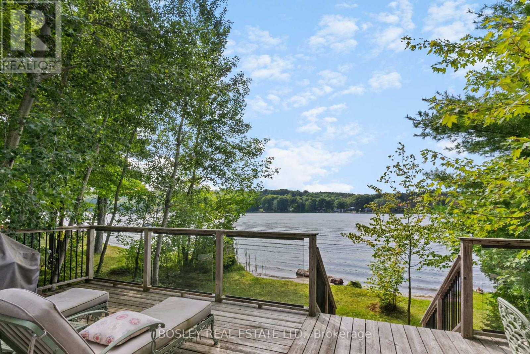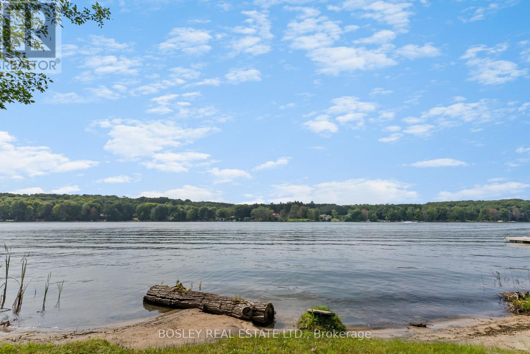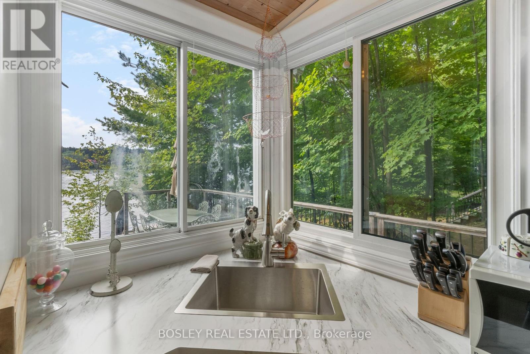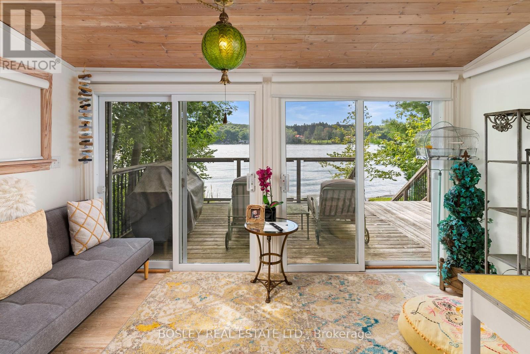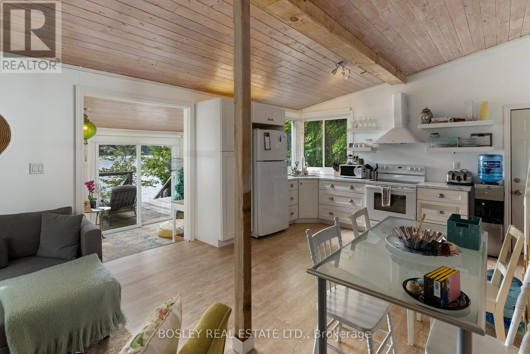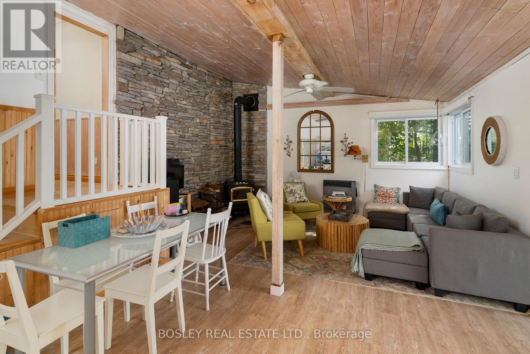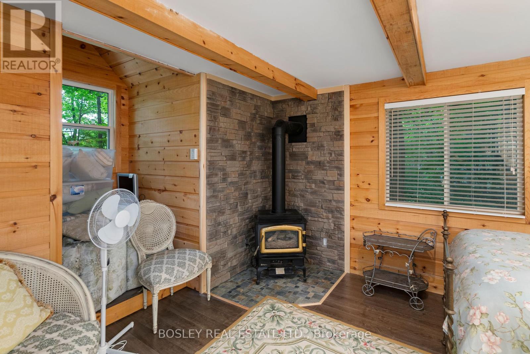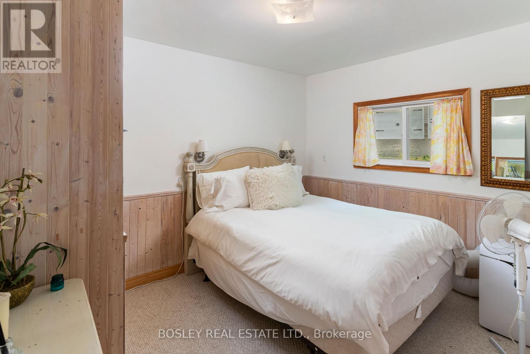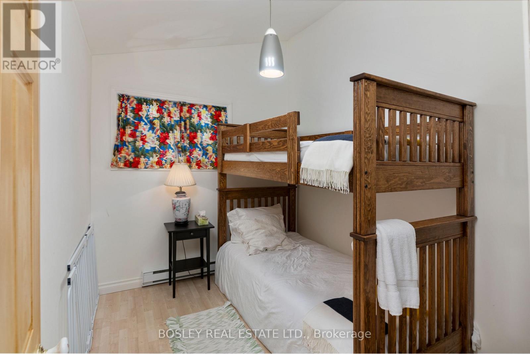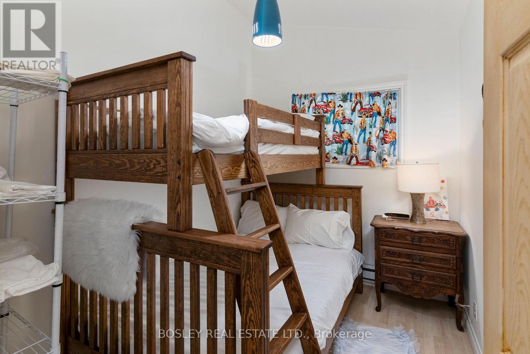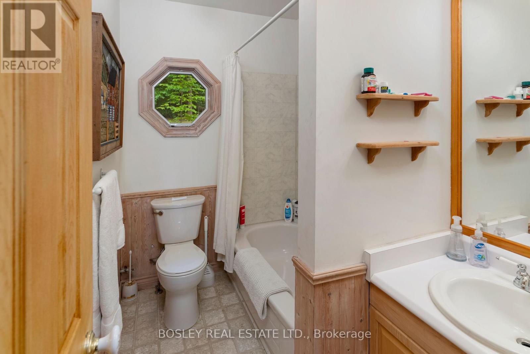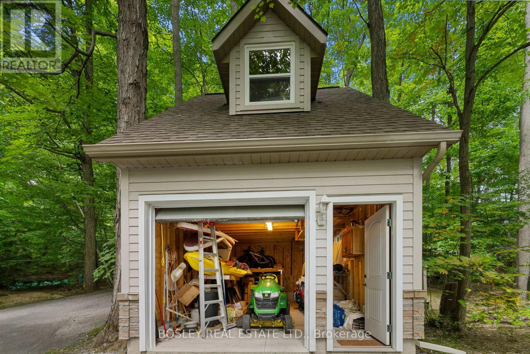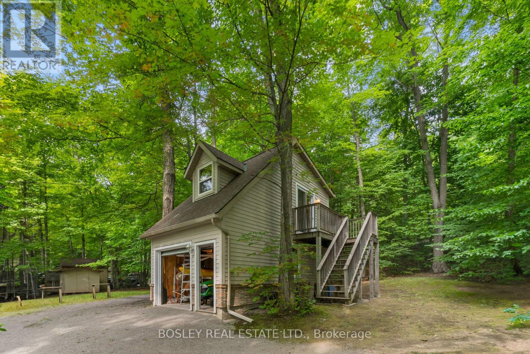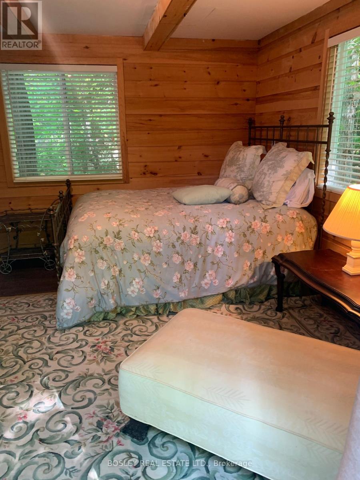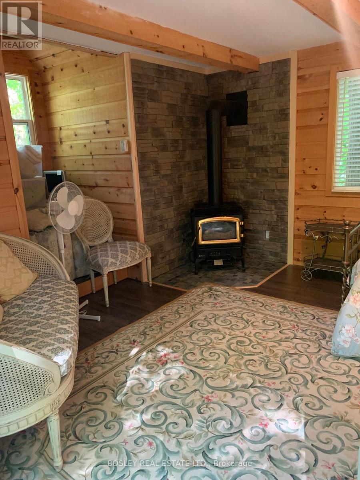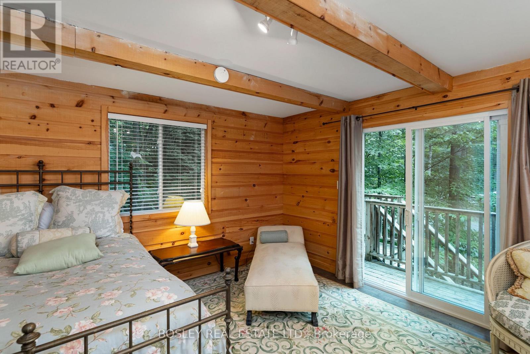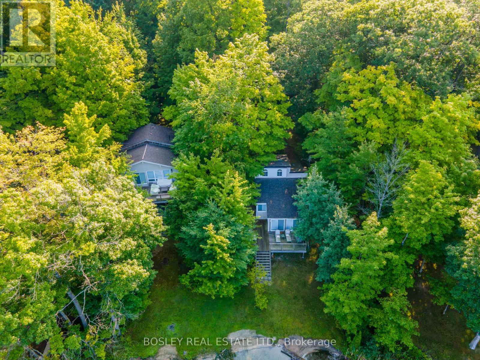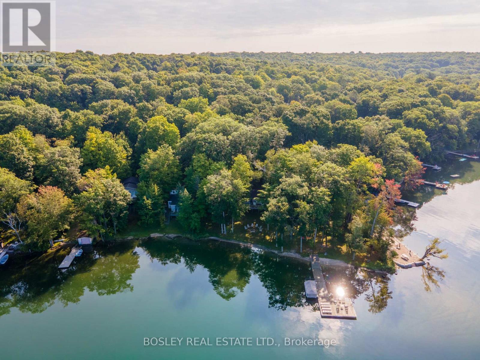3 Bedroom
1 Bathroom
700 - 1,100 ft2
Fireplace
Baseboard Heaters
Waterfront
$829,000
Move right in to this renovated 3 bedroom cottage with the coveted west facing view over the lake. Enjoy the sunny days and the spectacular sunsets from the large front deck. The sandy shallow waterfront is perfect for young families. The front deck is big enough for lounge chairs, a barbeque and a large dining area. There is a direct gas supply for the barbeque. The front sunroom is surrounded by floor to ceiling glass doors and has a vaulted pine ceiling. The kitchen is renovated and has newer appliances, a hood fan, and a view of the lake. The kitchen has an eat in area and high vaulted pine ceilings. The cozy living room has a wood burning stove, wall mounted gas heater and high vaulted ceilings. Two of the bedrooms in the upper area have bunk beds and vaulted ceilings. The primary bedroom has broadloom flooring and is located beside the 4 piece bathroom. There is a large detached garage with room for 1 car and loads of storage. There is also a loft bedroom above the garage with its own gas fireplace. Located under 15 minutes from Penetanguishene. 148 and 152 Farlain are available as well, if you want to create a family compound. That is what the current owners did. Note agreement attached for owners of 152 Farlain shared driveway. There is a short video attached to the listing that you can view. (id:53661)
Property Details
|
MLS® Number
|
S12167272 |
|
Property Type
|
Single Family |
|
Community Name
|
Rural Tiny |
|
Amenities Near By
|
Beach |
|
Easement
|
Other, None |
|
Features
|
Hillside, Wooded Area, Sloping, Flat Site |
|
Parking Space Total
|
4 |
|
Structure
|
Shed |
|
View Type
|
View, Direct Water View |
|
Water Front Type
|
Waterfront |
Building
|
Bathroom Total
|
1 |
|
Bedrooms Above Ground
|
3 |
|
Bedrooms Total
|
3 |
|
Amenities
|
Fireplace(s) |
|
Appliances
|
Water Heater, Water Softener, Water Treatment, Furniture, Microwave, Stove, Refrigerator |
|
Basement Type
|
Crawl Space |
|
Construction Style Attachment
|
Detached |
|
Construction Style Split Level
|
Backsplit |
|
Exterior Finish
|
Vinyl Siding |
|
Fire Protection
|
Smoke Detectors |
|
Fireplace Present
|
Yes |
|
Flooring Type
|
Vinyl, Carpeted |
|
Heating Fuel
|
Electric |
|
Heating Type
|
Baseboard Heaters |
|
Size Interior
|
700 - 1,100 Ft2 |
|
Type
|
House |
Parking
Land
|
Access Type
|
Year-round Access |
|
Acreage
|
No |
|
Land Amenities
|
Beach |
|
Sewer
|
Septic System |
|
Size Depth
|
248 Ft ,6 In |
|
Size Frontage
|
52 Ft ,7 In |
|
Size Irregular
|
52.6 X 248.5 Ft |
|
Size Total Text
|
52.6 X 248.5 Ft |
|
Surface Water
|
Lake/pond |
Rooms
| Level |
Type |
Length |
Width |
Dimensions |
|
Upper Level |
Primary Bedroom |
3.63 m |
2.86 m |
3.63 m x 2.86 m |
|
Upper Level |
Bedroom 2 |
2.95 m |
2.32 m |
2.95 m x 2.32 m |
|
Upper Level |
Bedroom 3 |
3.02 m |
2.32 m |
3.02 m x 2.32 m |
|
Upper Level |
Bathroom |
|
|
Measurements not available |
|
Ground Level |
Kitchen |
4.5 m |
4.27 m |
4.5 m x 4.27 m |
|
Ground Level |
Living Room |
4.5 m |
2.77 m |
4.5 m x 2.77 m |
|
Ground Level |
Sunroom |
4.2 m |
2.4 m |
4.2 m x 2.4 m |
Utilities
|
Cable
|
Available |
|
Wireless
|
Available |
|
Electricity Connected
|
Connected |
|
Natural Gas Available
|
Available |
https://www.realtor.ca/real-estate/28353536/cottage-150-farlain-lake-road-e-tiny-rural-tiny

