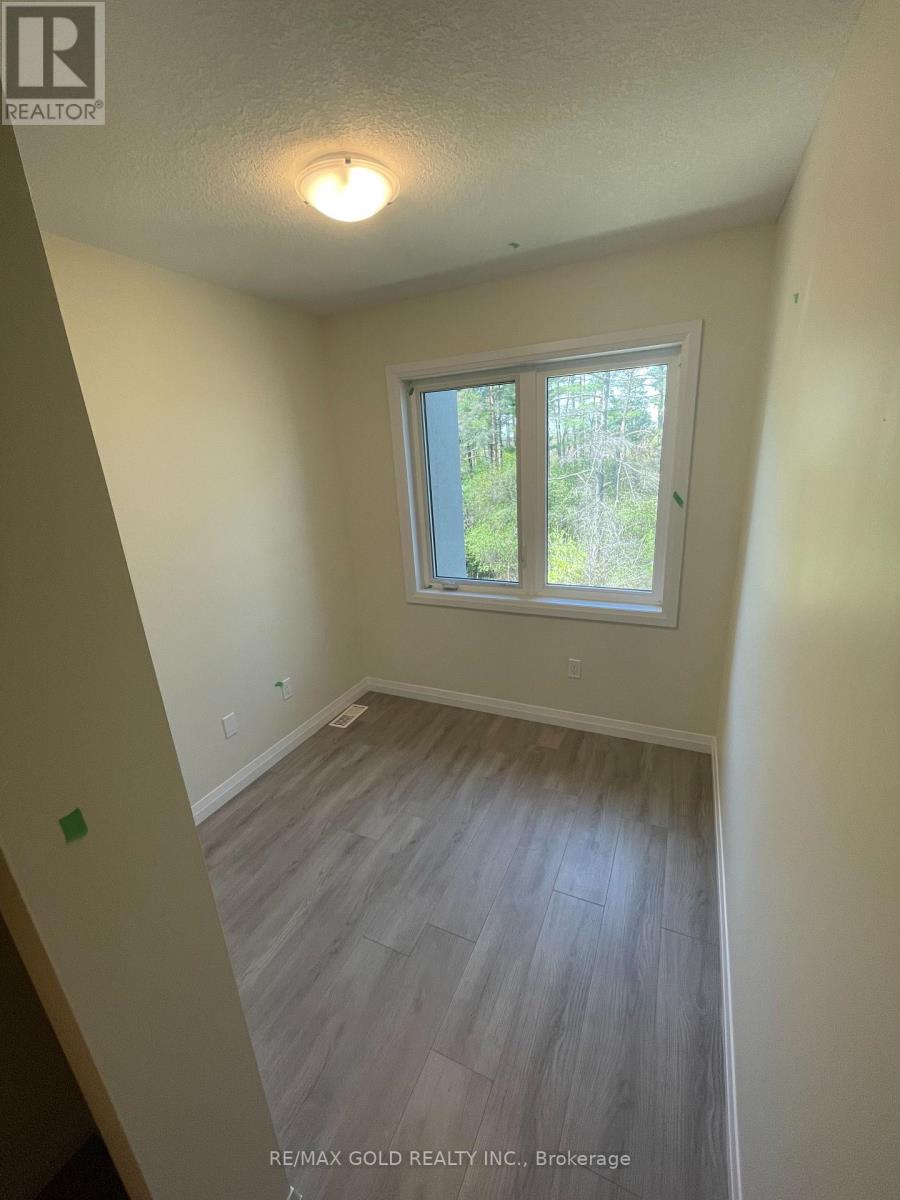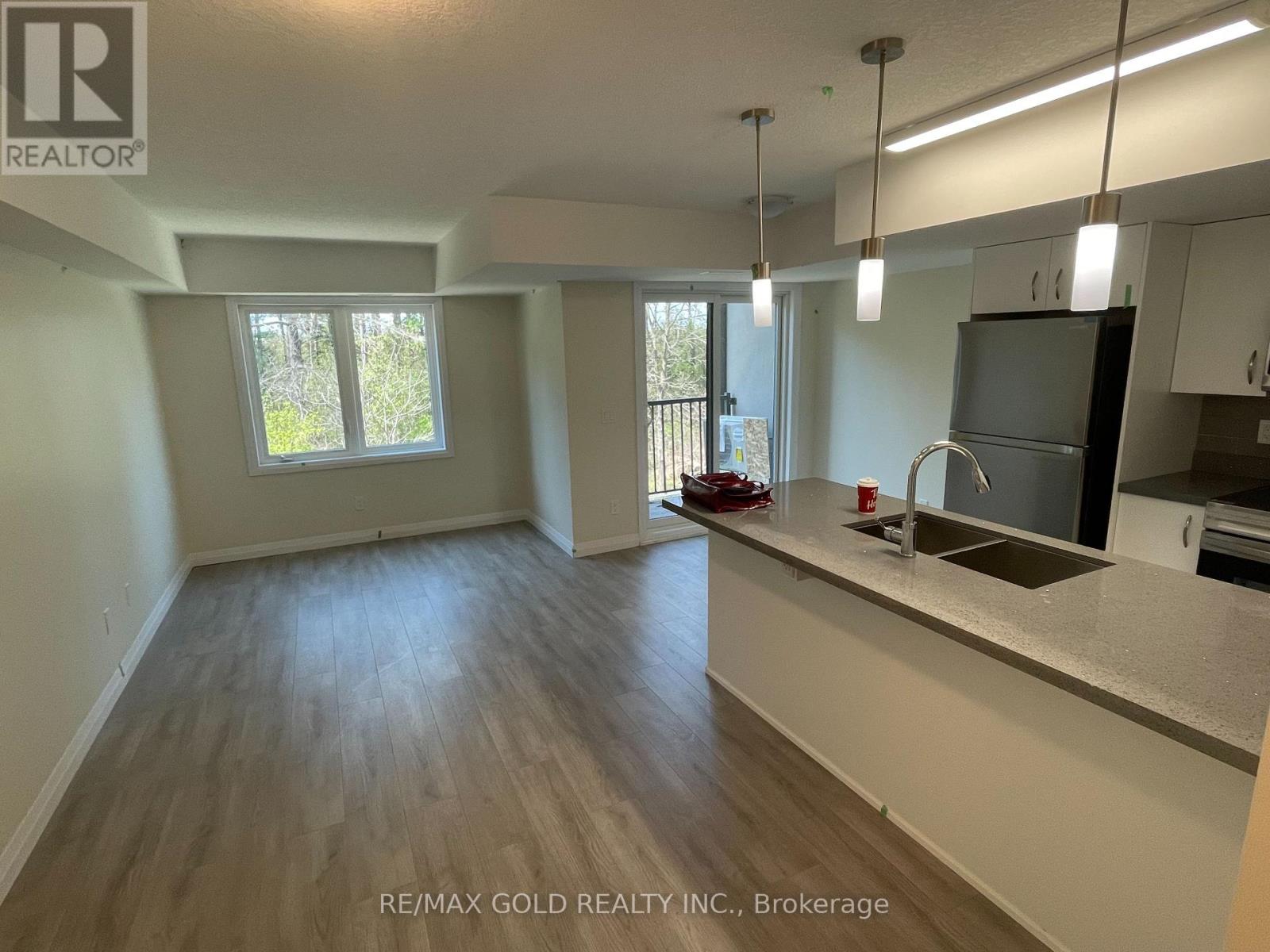2 Bedroom
3 Bathroom
1,000 - 1,199 ft2
Central Air Conditioning
Forced Air
$2,275 Monthly
MODERN CONDO FOR LEASE IN HIGH-DEMAND HESPELER NEIGHBOURHOOD WITH PROXIMITY TO ALL AMENITIES! BRAND NEW (never Lived in ) 2 Bed & 3 Washrooms upper unit. Backing onto woods with upgraded finishes. Open concept plan . Kitchen has a seperate breakfast area , quartz counter tops and SS appliances. Open Concept Main Level features Living, Dining, Kitchen, and 2 piece washroom. Easy to care for laminate flooring throughout the unit. Upper level features Primary Bedroom with closet and walkout to private balcony, Main upgraded washroom 2nd bedroom, linen closet and ensuite laundry. Excellent access to the 401, downtown Cambridge, shopping, schools, and parks. Three universities nearby. (id:53661)
Property Details
|
MLS® Number
|
X12170054 |
|
Property Type
|
Single Family |
|
Amenities Near By
|
Park, Schools, Hospital |
|
Community Features
|
Pet Restrictions |
|
Features
|
Balcony, In Suite Laundry |
|
Parking Space Total
|
1 |
Building
|
Bathroom Total
|
3 |
|
Bedrooms Above Ground
|
2 |
|
Bedrooms Total
|
2 |
|
Age
|
New Building |
|
Amenities
|
Visitor Parking |
|
Cooling Type
|
Central Air Conditioning |
|
Exterior Finish
|
Brick, Vinyl Siding |
|
Foundation Type
|
Concrete |
|
Half Bath Total
|
1 |
|
Heating Fuel
|
Natural Gas |
|
Heating Type
|
Forced Air |
|
Size Interior
|
1,000 - 1,199 Ft2 |
|
Type
|
Apartment |
Parking
Land
|
Acreage
|
No |
|
Land Amenities
|
Park, Schools, Hospital |
Rooms
| Level |
Type |
Length |
Width |
Dimensions |
|
Main Level |
Kitchen |
2.54 m |
3.91 m |
2.54 m x 3.91 m |
|
Main Level |
Dining Room |
2.9 m |
2.26 m |
2.9 m x 2.26 m |
|
Main Level |
Living Room |
5.54 m |
4.65 m |
5.54 m x 4.65 m |
|
Main Level |
Primary Bedroom |
2.9 m |
3.56 m |
2.9 m x 3.56 m |
|
Main Level |
Bedroom 2 |
2.44 m |
3.56 m |
2.44 m x 3.56 m |
https://www.realtor.ca/real-estate/28359944/c-54-370-fisher-mills-road-e-cambridge











