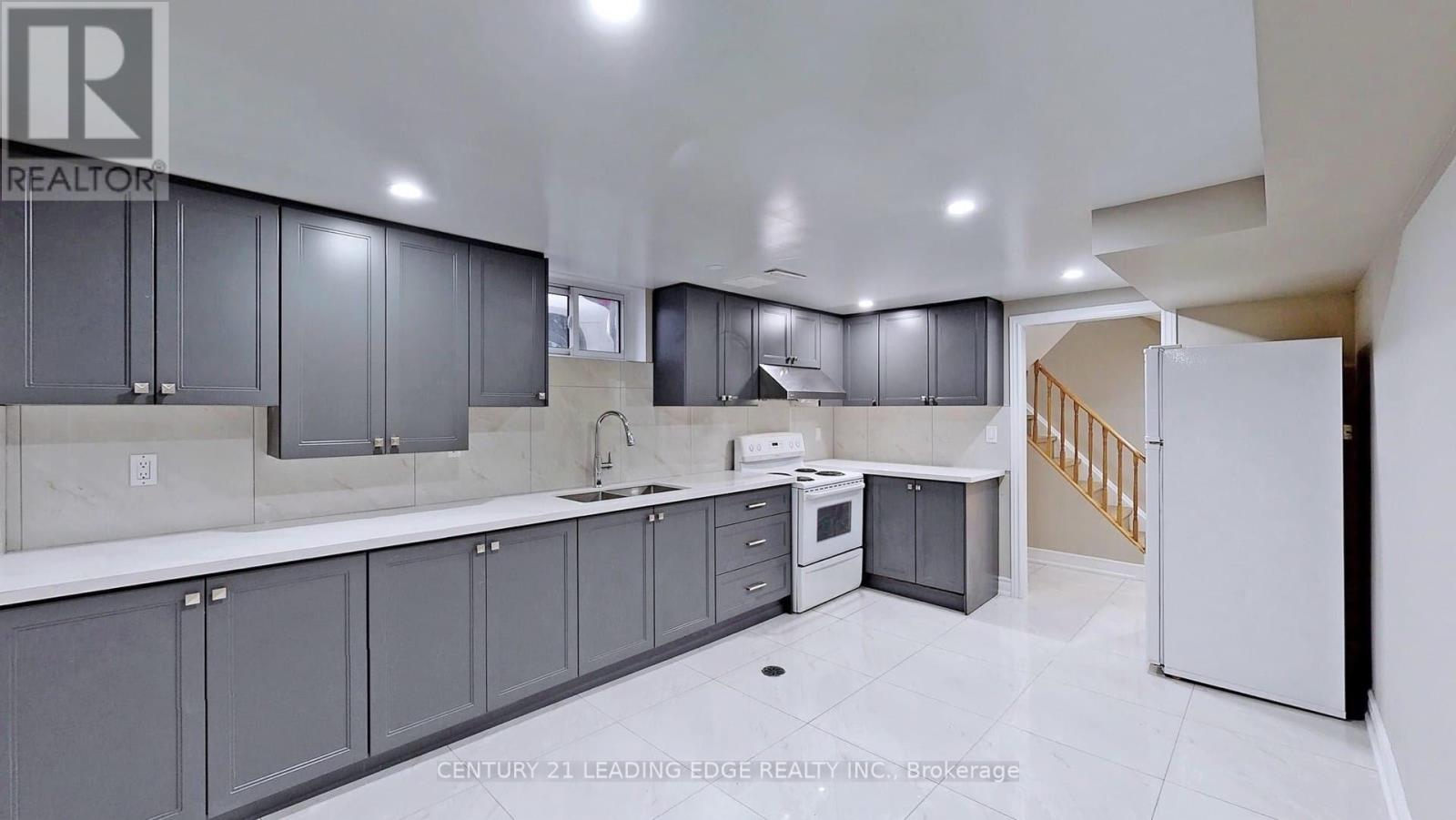2 Bedroom
1 Bathroom
700 - 1,100 ft2
Central Air Conditioning
Forced Air
$1,800 Monthly
Stunning Fully Renovated Detached Home Move-In Ready! Experience luxury living in this beautifully updated basement apartment, professionally renovated from top to bottom with premium finishes ! This home includes a separate entrance to a fully finished basement suite with 2 bedrooms, a sleek new kitchen, upgraded windows and one parking spot (surface). Don't miss out on this exceptional opportunity - schedule a viewing today! (id:53661)
Property Details
|
MLS® Number
|
E12220122 |
|
Property Type
|
Single Family |
|
Community Name
|
Downtown Whitby |
|
Parking Space Total
|
1 |
Building
|
Bathroom Total
|
1 |
|
Bedrooms Above Ground
|
2 |
|
Bedrooms Total
|
2 |
|
Age
|
51 To 99 Years |
|
Appliances
|
Dryer, Stove, Washer, Refrigerator |
|
Basement Features
|
Separate Entrance |
|
Basement Type
|
N/a |
|
Construction Style Attachment
|
Detached |
|
Cooling Type
|
Central Air Conditioning |
|
Exterior Finish
|
Brick |
|
Flooring Type
|
Ceramic, Laminate |
|
Heating Fuel
|
Natural Gas |
|
Heating Type
|
Forced Air |
|
Stories Total
|
2 |
|
Size Interior
|
700 - 1,100 Ft2 |
|
Type
|
House |
|
Utility Water
|
Municipal Water |
Parking
Land
|
Acreage
|
No |
|
Sewer
|
Sanitary Sewer |
|
Size Depth
|
100 Ft |
|
Size Frontage
|
50 Ft |
|
Size Irregular
|
50 X 100 Ft |
|
Size Total Text
|
50 X 100 Ft |
Rooms
| Level |
Type |
Length |
Width |
Dimensions |
|
Basement |
Kitchen |
3.35 m |
4.8 m |
3.35 m x 4.8 m |
|
Basement |
Bedroom |
3.3 m |
3.28 m |
3.3 m x 3.28 m |
|
Basement |
Bedroom 2 |
3.3 m |
3.18 m |
3.3 m x 3.18 m |
|
Basement |
Living Room |
3.28 m |
5.21 m |
3.28 m x 5.21 m |
https://www.realtor.ca/real-estate/28467618/bsmt-806-beech-street-w-whitby-downtown-whitby-downtown-whitby













