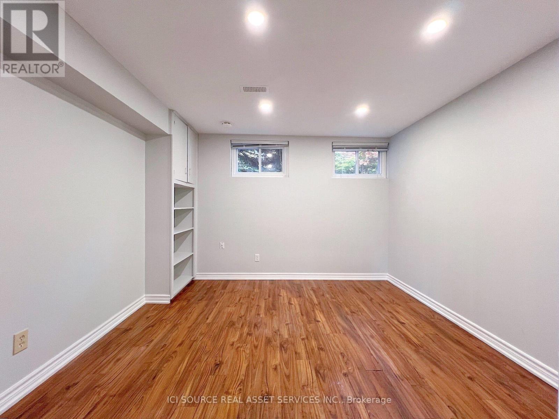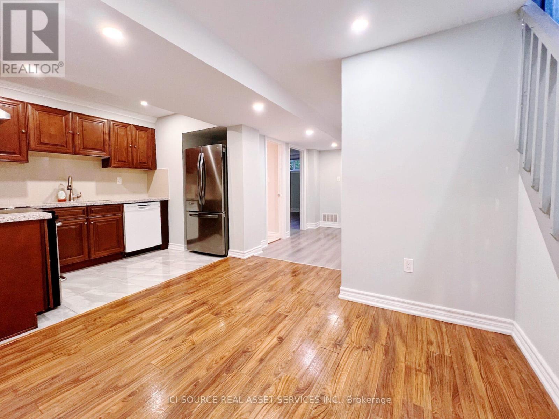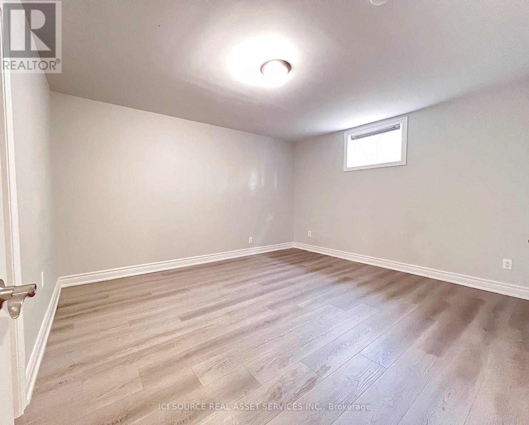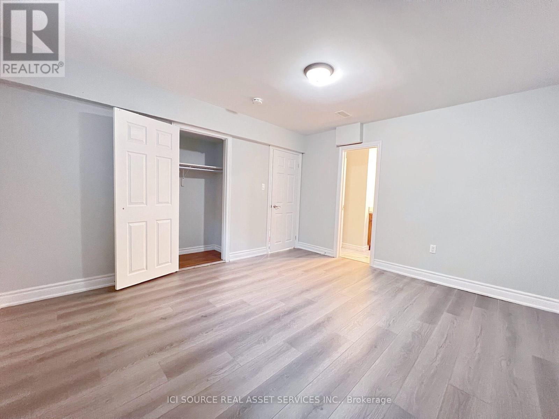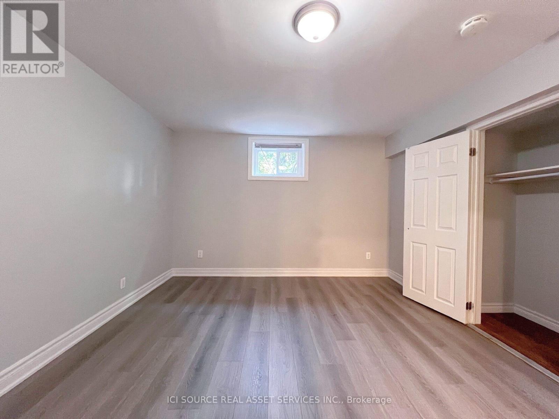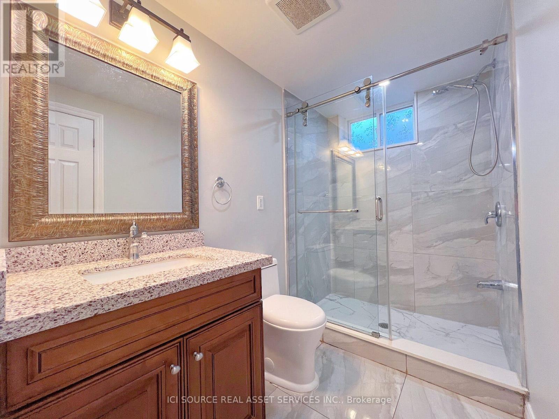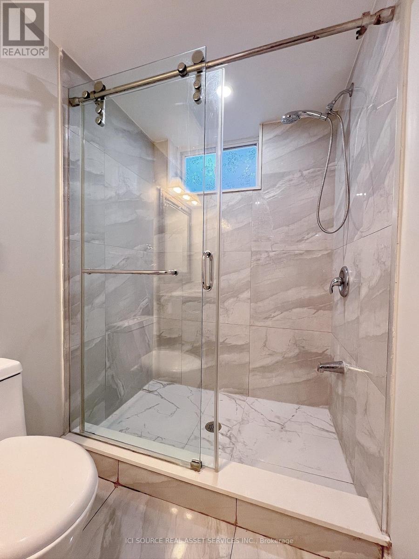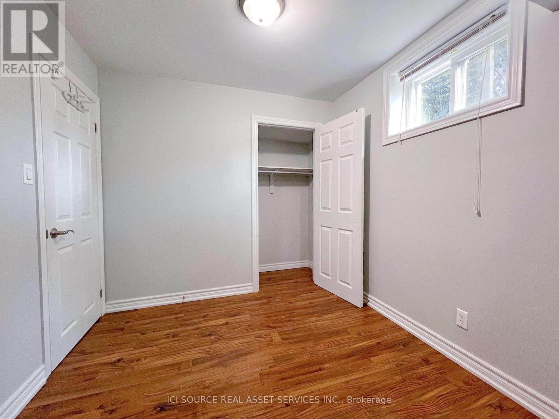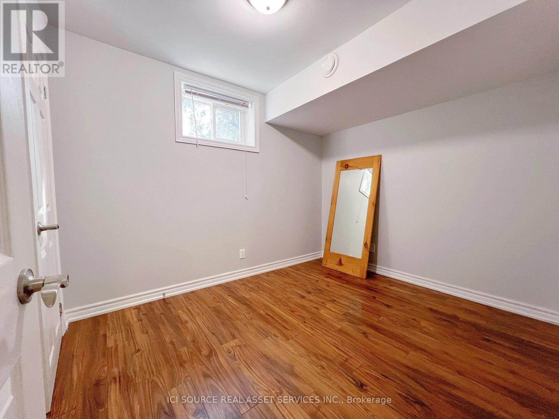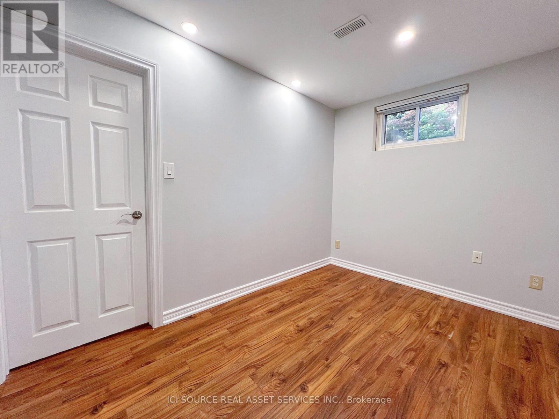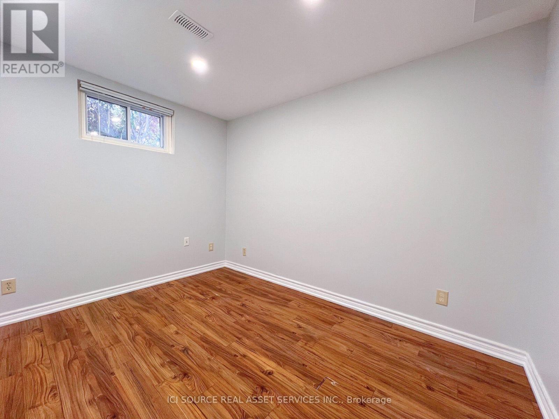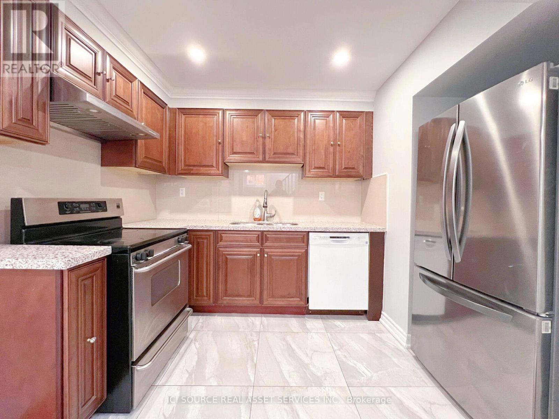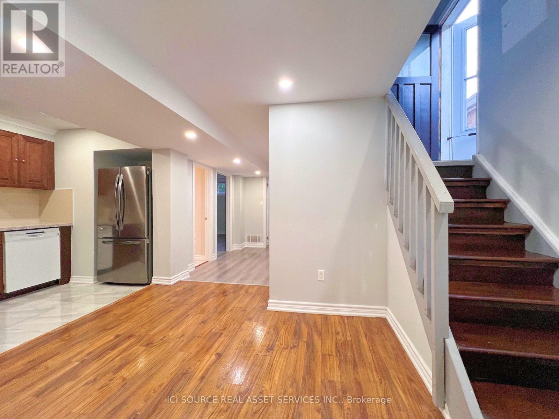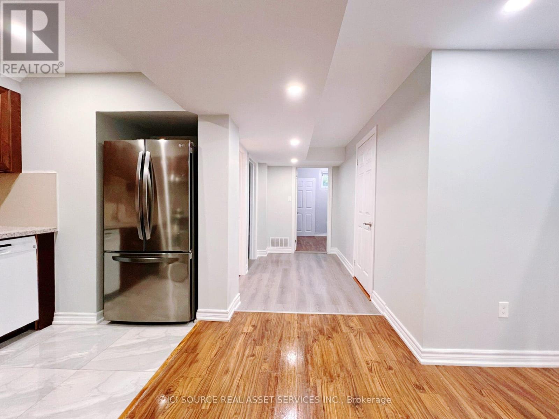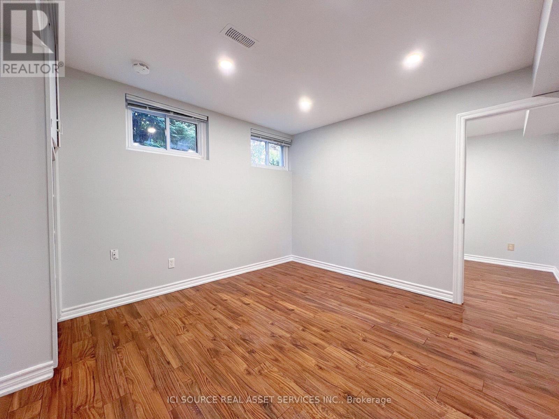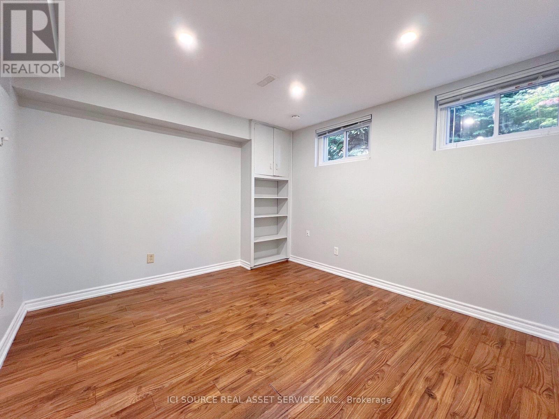3 Bedroom
1 Bathroom
1,100 - 1,500 ft2
Bungalow
Central Air Conditioning
Forced Air
$2,000 Monthly
**Basement Only** Renovated House With Modern Finishing & New Materials. Great Location 25 Mins To Downtown By Car / Go Train! Guild wood Go Train Station, Schools, Parks And Plazas All Within 10 Min Walking Distance. Close To Kingston Rd & Supermarkets. Great For Downtown Commutes. Utilities Not Included. 3 Bedrooms, 1 Dining Rm And 1 Living Rm. 1 Washroom And 2 Parking Spaces. Open-Concept Kitchen. Plenty Of Storage Space. Hardwood Kitchen Cabinets With Marble Kitchen Counter. Stainless Steel Appliances. Large Windows With Ceiling Led Pot Lights. En-Suite Washer And Dryer.*For Additional Property Details Click The Brochure Icon Below* (id:53661)
Property Details
|
MLS® Number
|
E12406771 |
|
Property Type
|
Single Family |
|
Neigbourhood
|
Scarborough |
|
Community Name
|
Guildwood |
|
Equipment Type
|
Water Heater |
|
Features
|
In Suite Laundry |
|
Parking Space Total
|
1 |
|
Rental Equipment Type
|
Water Heater |
Building
|
Bathroom Total
|
1 |
|
Bedrooms Above Ground
|
3 |
|
Bedrooms Total
|
3 |
|
Architectural Style
|
Bungalow |
|
Basement Development
|
Finished |
|
Basement Type
|
N/a (finished) |
|
Construction Style Attachment
|
Detached |
|
Cooling Type
|
Central Air Conditioning |
|
Exterior Finish
|
Brick |
|
Foundation Type
|
Concrete |
|
Heating Fuel
|
Natural Gas |
|
Heating Type
|
Forced Air |
|
Stories Total
|
1 |
|
Size Interior
|
1,100 - 1,500 Ft2 |
|
Type
|
House |
|
Utility Water
|
Municipal Water |
Parking
Land
|
Acreage
|
No |
|
Sewer
|
Sanitary Sewer |
Rooms
| Level |
Type |
Length |
Width |
Dimensions |
|
Basement |
Bedroom |
6 m |
5 m |
6 m x 5 m |
|
Basement |
Bedroom 2 |
5 m |
4 m |
5 m x 4 m |
|
Basement |
Bedroom 3 |
4 m |
4 m |
4 m x 4 m |
|
Basement |
Bathroom |
4 m |
2 m |
4 m x 2 m |
|
Basement |
Kitchen |
5 m |
4 m |
5 m x 4 m |
|
Basement |
Dining Room |
2 m |
3 m |
2 m x 3 m |
|
Basement |
Living Room |
6 m |
5 m |
6 m x 5 m |
https://www.realtor.ca/real-estate/28869699/bsmt-75-rowatson-road-toronto-guildwood-guildwood

