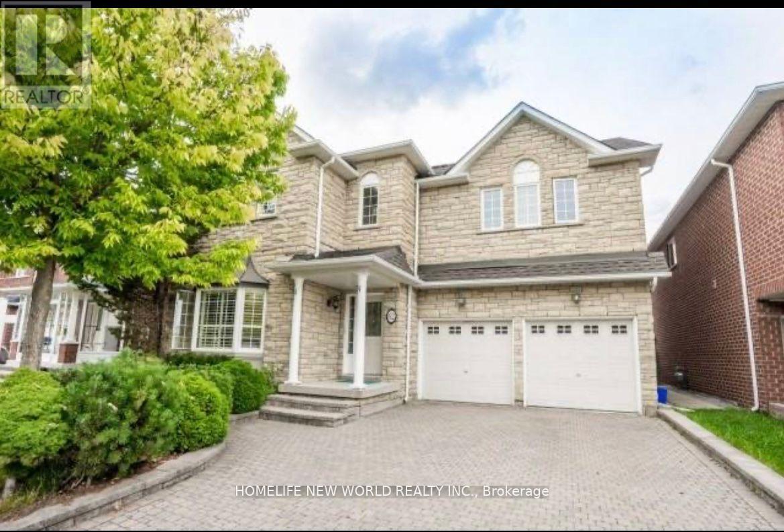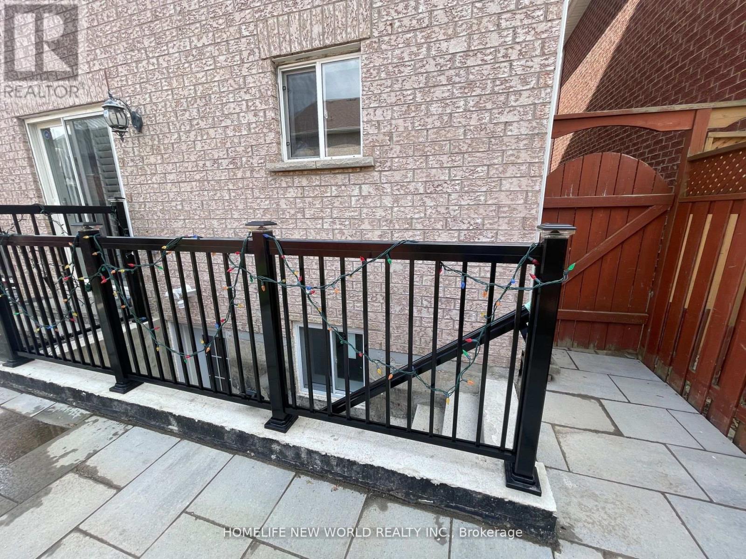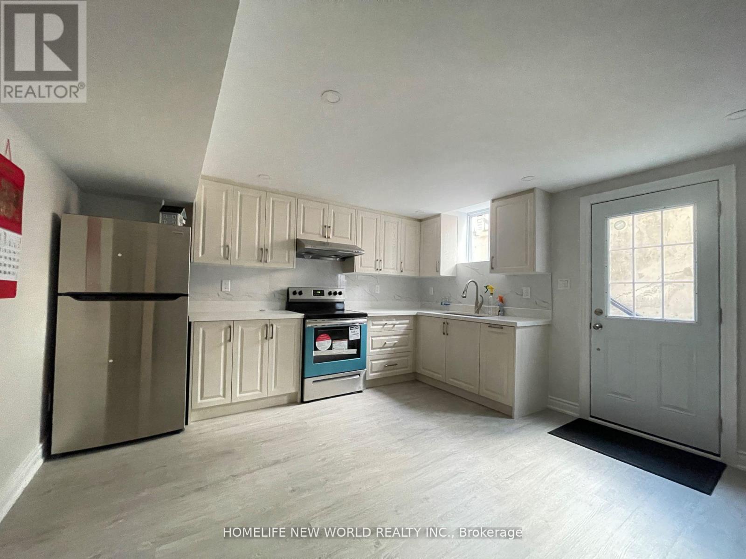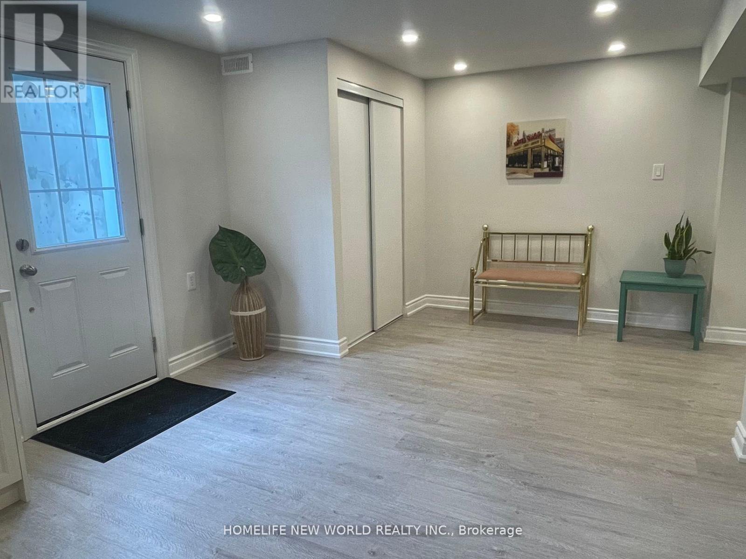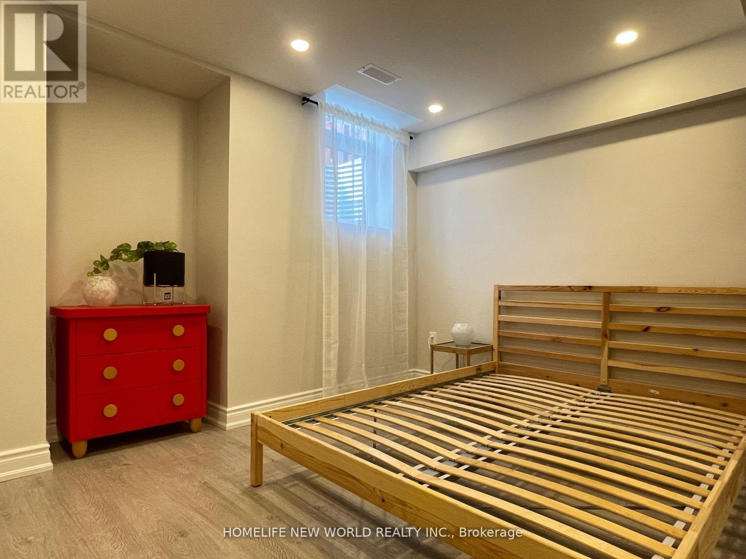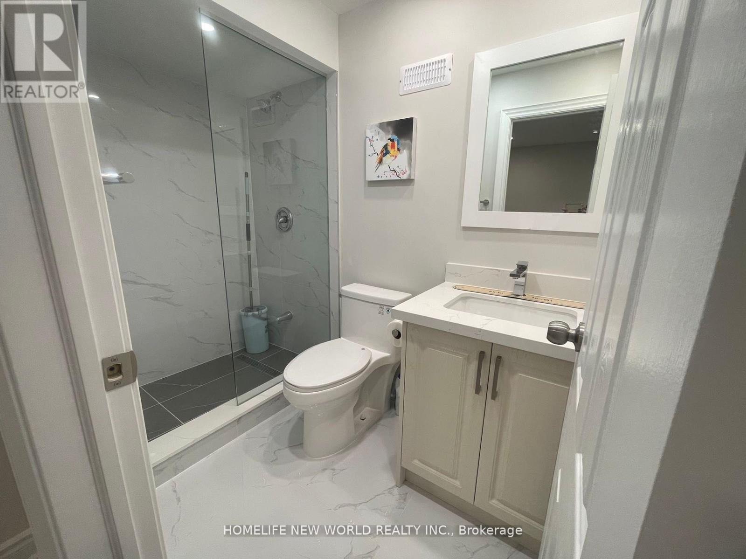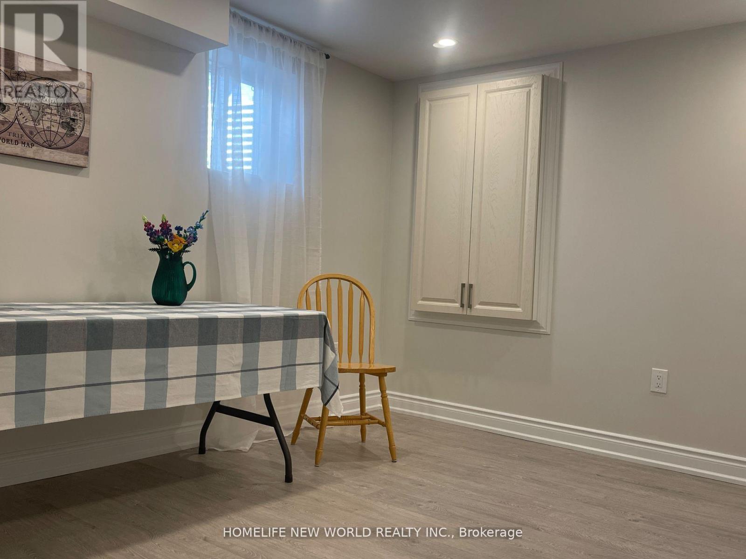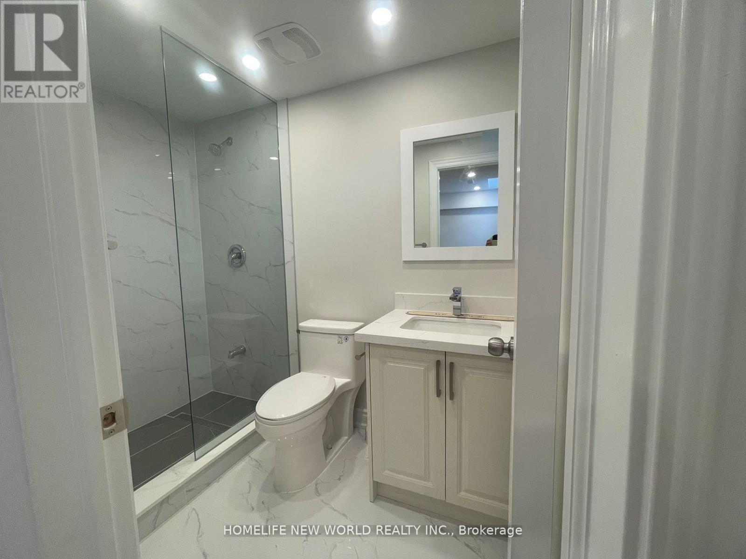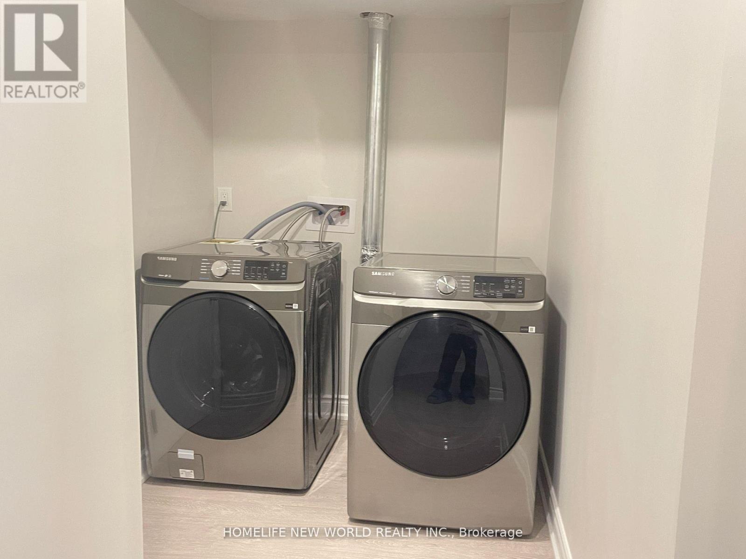2 Bedroom
2 Bathroom
2,500 - 3,000 ft2
Central Air Conditioning
Forced Air
$2,100 Monthly
Great location & Immaculate Move-In Condition! This Legal 2nd unit offering 2 bedrooms and 2 bathrooms, Separate entrances added privacy. Both bedrooms and the kitchen boast ample natural light through large windows; Situated in a peaceful neighborhood just steps away from the beautiful Berczy Park. Near Pierre Elliott Trudeau High School, Bur Oak Secondary School, Castlemore Elementary School, Stonebridge Elementary School, Wismer Church, With easy access to HWY 407/401 and surrounded by a variety of dining and shopping , This cozy appartment provides a perfect blend of comfort and convenience. (id:53661)
Property Details
|
MLS® Number
|
N12296124 |
|
Property Type
|
Single Family |
|
Neigbourhood
|
Berczy Village |
|
Community Name
|
Berczy |
|
Features
|
Sump Pump |
|
Parking Space Total
|
2 |
Building
|
Bathroom Total
|
2 |
|
Bedrooms Above Ground
|
2 |
|
Bedrooms Total
|
2 |
|
Appliances
|
Range |
|
Basement Features
|
Apartment In Basement |
|
Basement Type
|
N/a |
|
Construction Status
|
Insulation Upgraded |
|
Construction Style Attachment
|
Detached |
|
Cooling Type
|
Central Air Conditioning |
|
Exterior Finish
|
Brick, Stone |
|
Flooring Type
|
Vinyl |
|
Foundation Type
|
Concrete |
|
Heating Fuel
|
Natural Gas |
|
Heating Type
|
Forced Air |
|
Stories Total
|
2 |
|
Size Interior
|
2,500 - 3,000 Ft2 |
|
Type
|
House |
|
Utility Water
|
Municipal Water |
Parking
Land
|
Acreage
|
No |
|
Sewer
|
Sanitary Sewer |
|
Size Depth
|
80 Ft ,6 In |
|
Size Frontage
|
45 Ft |
|
Size Irregular
|
45 X 80.5 Ft |
|
Size Total Text
|
45 X 80.5 Ft |
Rooms
| Level |
Type |
Length |
Width |
Dimensions |
|
Basement |
Living Room |
3.96 m |
3.78 m |
3.96 m x 3.78 m |
|
Basement |
Dining Room |
2.97 m |
3.35 m |
2.97 m x 3.35 m |
|
Basement |
Kitchen |
4.12 m |
2.13 m |
4.12 m x 2.13 m |
|
Basement |
Primary Bedroom |
3.66 m |
3.3 m |
3.66 m x 3.3 m |
|
Basement |
Bedroom 2 |
3.56 m |
3.05 m |
3.56 m x 3.05 m |
https://www.realtor.ca/real-estate/28629788/bsmt-62-westchester-crescent-markham-berczy-berczy

