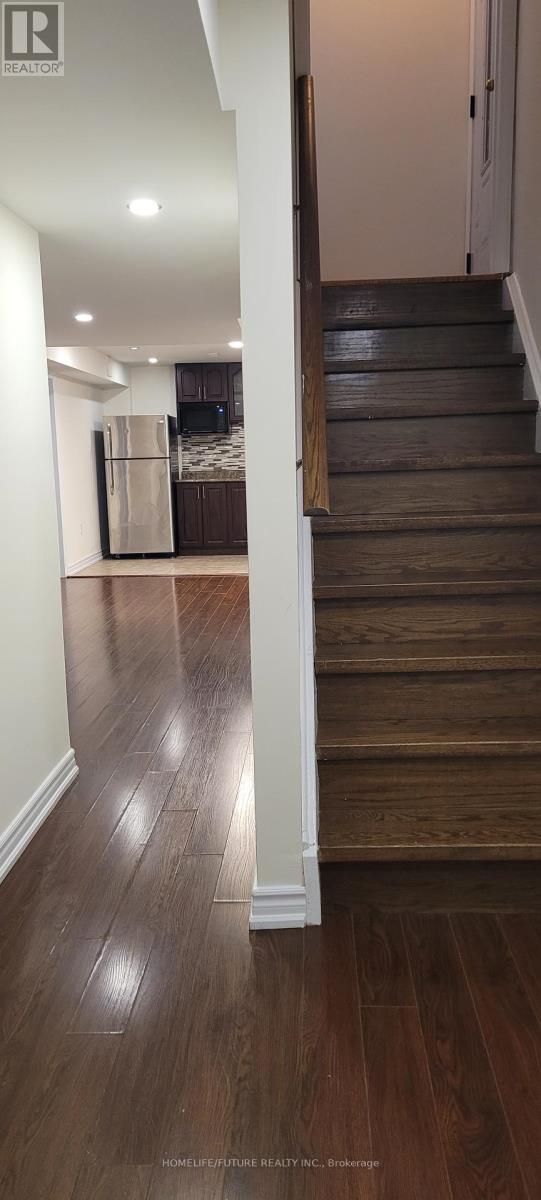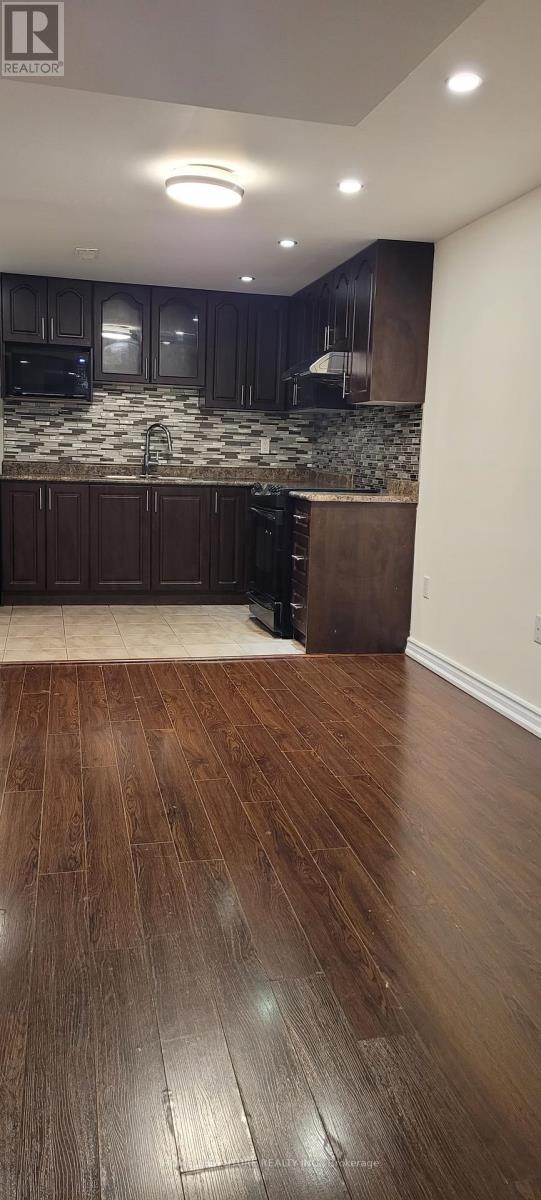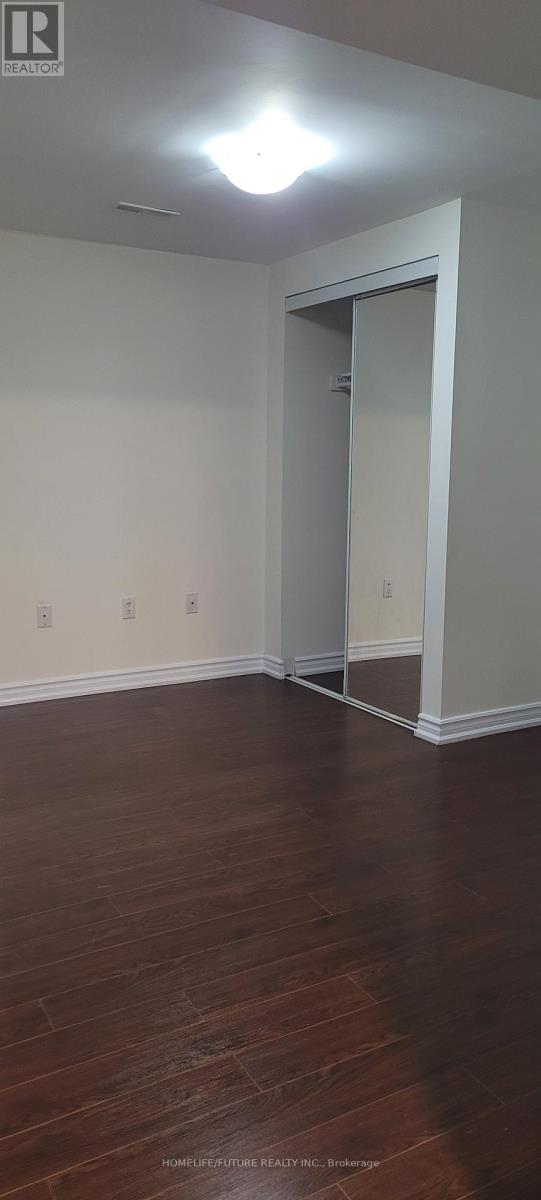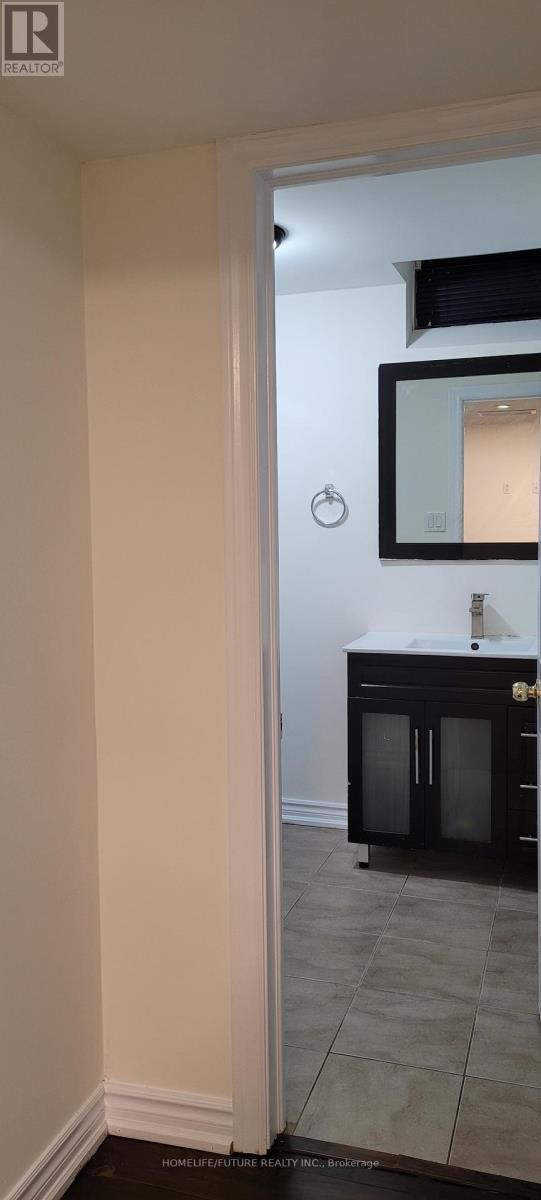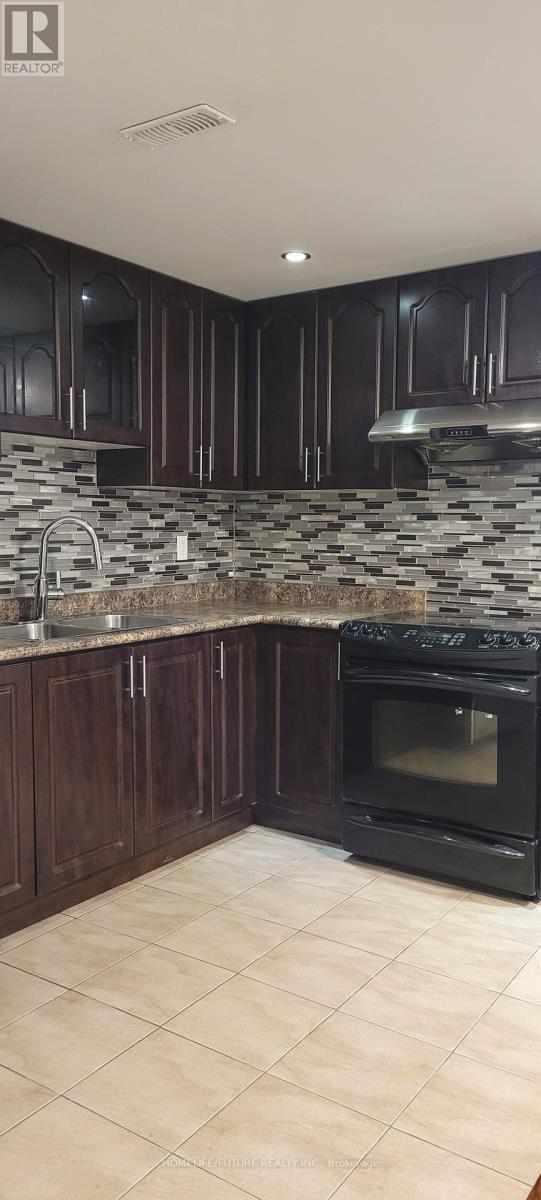1 Bedroom
1 Bathroom
1,500 - 2,000 ft2
Central Air Conditioning
Forced Air
$1,650 Monthly
Welcome To This Beautiful Basement Apartment. Detached Home In The Rouge Community Of Scarborough. With 1 Bedrooms, Living room, Full Washrooms, 1 Car Parking, Open Kitchen With, & Stainless Steel Appliances, This Residence Offer Comfort And Style With Separate Laundry, Conveniently Located In A Demand Area Near Schools, Park, Ttc, Highways, U Of T, Centennial College And Places Of Worship, It's Perfect For Families And Commuters Alike, And Near Shopping. Tenant Is Responsible For 40% Of Utilities Expenses. (id:53661)
Property Details
|
MLS® Number
|
E12251676 |
|
Property Type
|
Single Family |
|
Neigbourhood
|
Scarborough |
|
Community Name
|
Rouge E11 |
|
Features
|
Carpet Free |
|
Parking Space Total
|
1 |
Building
|
Bathroom Total
|
1 |
|
Bedrooms Above Ground
|
1 |
|
Bedrooms Total
|
1 |
|
Age
|
16 To 30 Years |
|
Appliances
|
Dryer, Stove, Washer, Refrigerator |
|
Basement Features
|
Apartment In Basement, Separate Entrance |
|
Basement Type
|
N/a |
|
Construction Style Attachment
|
Detached |
|
Cooling Type
|
Central Air Conditioning |
|
Exterior Finish
|
Brick |
|
Flooring Type
|
Laminate |
|
Foundation Type
|
Concrete |
|
Heating Fuel
|
Natural Gas |
|
Heating Type
|
Forced Air |
|
Stories Total
|
2 |
|
Size Interior
|
1,500 - 2,000 Ft2 |
|
Type
|
House |
|
Utility Water
|
Municipal Water |
Parking
Land
|
Acreage
|
No |
|
Fence Type
|
Fully Fenced |
|
Sewer
|
Sanitary Sewer |
Rooms
| Level |
Type |
Length |
Width |
Dimensions |
|
Main Level |
Living Room |
6.1 m |
3.66 m |
6.1 m x 3.66 m |
|
Main Level |
Dining Room |
6.1 m |
3.66 m |
6.1 m x 3.66 m |
|
Main Level |
Kitchen |
6.1 m |
3.66 m |
6.1 m x 3.66 m |
|
Main Level |
Primary Bedroom |
3.66 m |
3.96 m |
3.66 m x 3.96 m |
Utilities
|
Cable
|
Available |
|
Electricity
|
Available |
|
Sewer
|
Available |
https://www.realtor.ca/real-estate/28534901/bsmt-51-knowles-drive-toronto-rouge-rouge-e11

