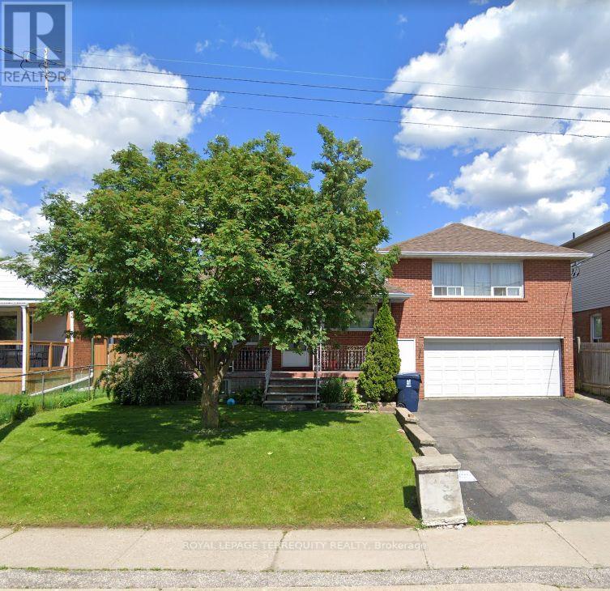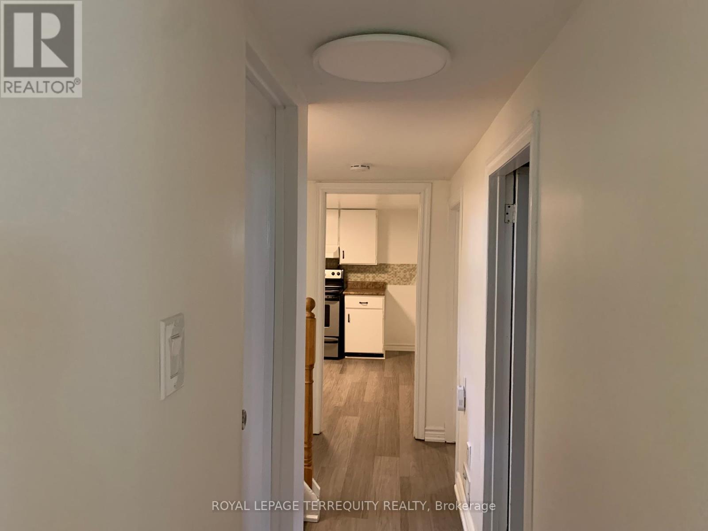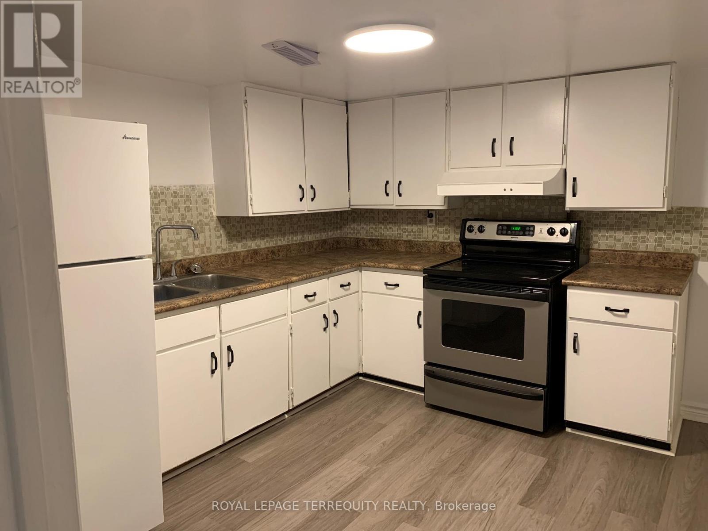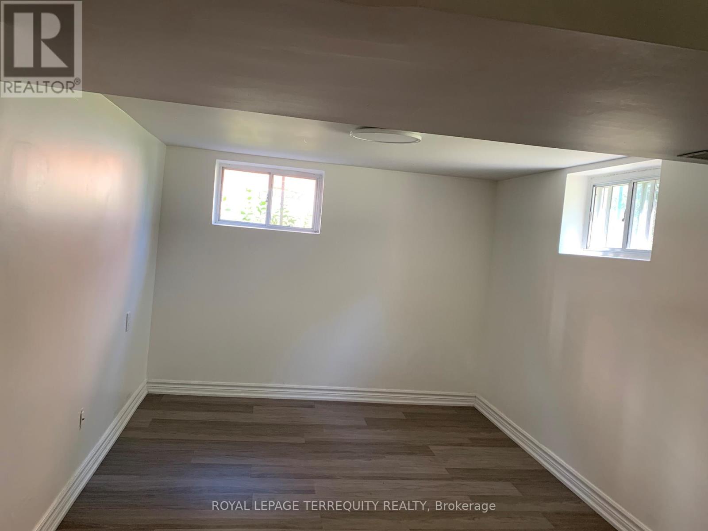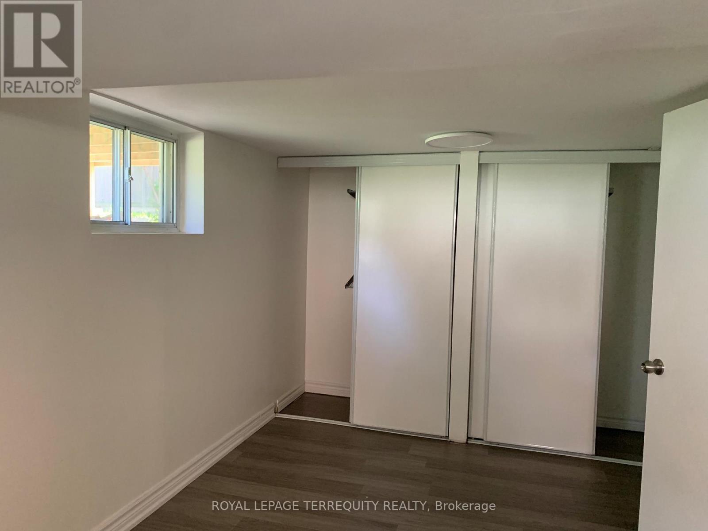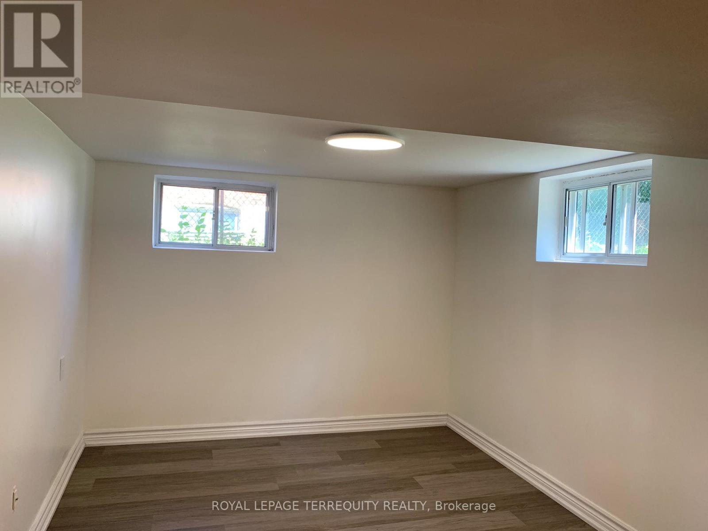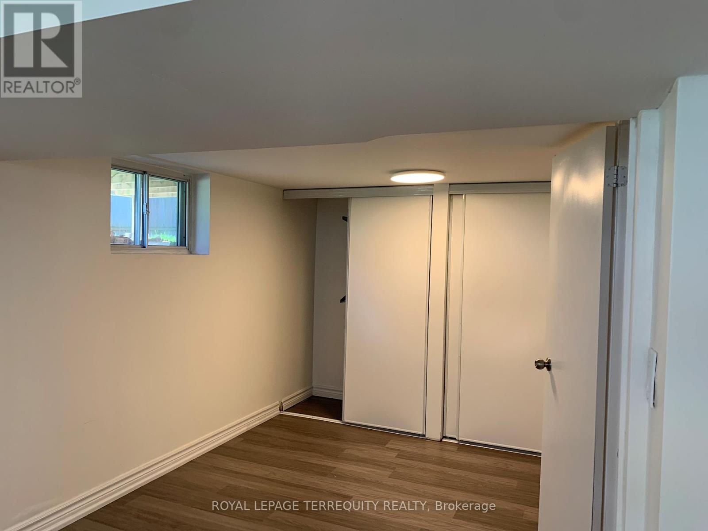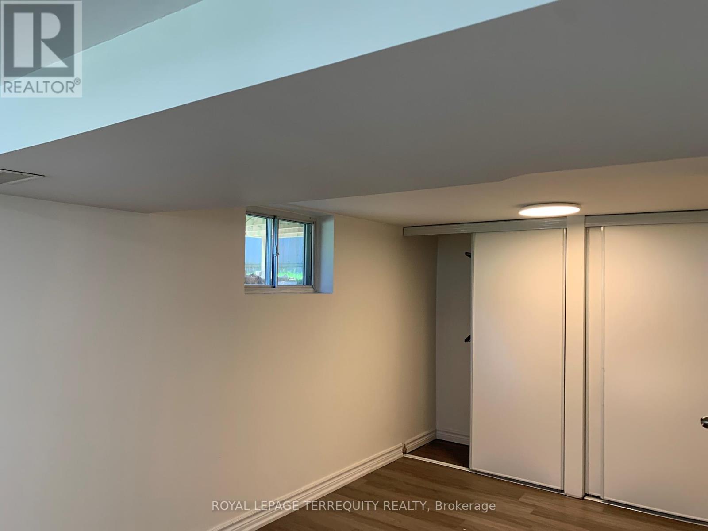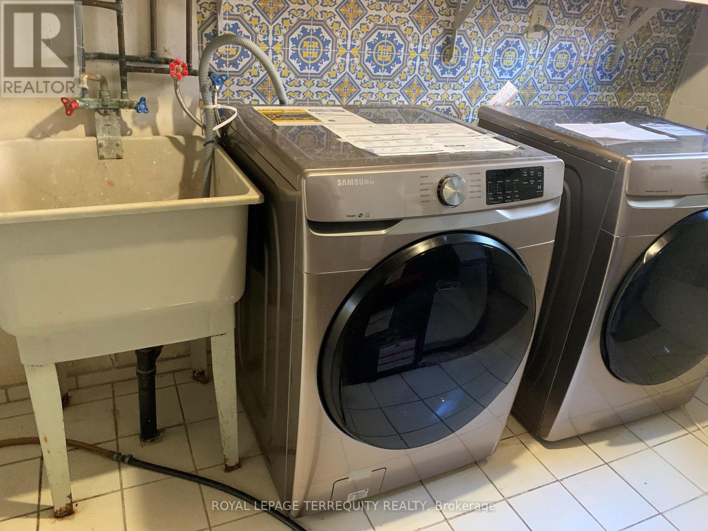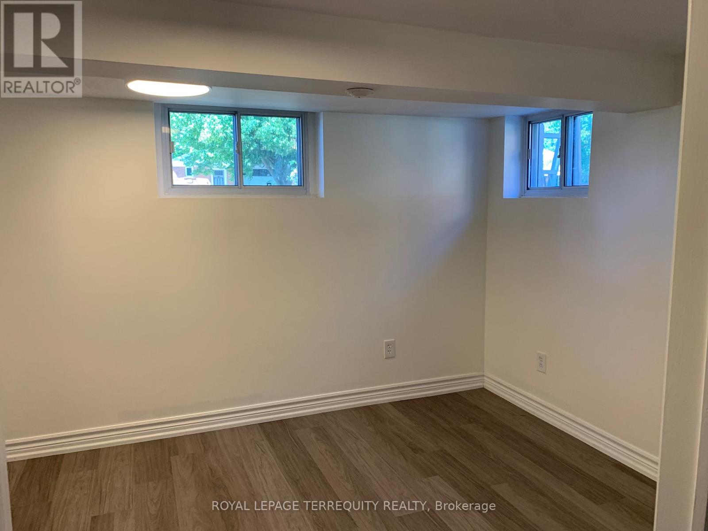2 Bedroom
1 Bathroom
2,000 - 2,500 ft2
Central Air Conditioning
Baseboard Heaters
$2,200 Monthly
An Spacious 2 Split Bed room with large Family Room. One Wash Room. 2/3 Car Parking including Garage. Nice Backyard with fences. Specious Separate Entrance. Specious basement Area at a Great Location closed to shopping plaza, Costco, School, Highway 401 and many more ! Nice neighborhood. Laundry Shared w Upstairs tenants. (id:53661)
Property Details
|
MLS® Number
|
E12395458 |
|
Property Type
|
Single Family |
|
Neigbourhood
|
Scarborough |
|
Community Name
|
Wexford-Maryvale |
|
Features
|
Carpet Free |
|
Parking Space Total
|
3 |
Building
|
Bathroom Total
|
1 |
|
Bedrooms Above Ground
|
2 |
|
Bedrooms Total
|
2 |
|
Age
|
51 To 99 Years |
|
Appliances
|
Garage Door Opener Remote(s), Stove, Washer, Refrigerator |
|
Basement Features
|
Apartment In Basement, Separate Entrance |
|
Basement Type
|
N/a |
|
Construction Style Attachment
|
Detached |
|
Cooling Type
|
Central Air Conditioning |
|
Exterior Finish
|
Brick, Brick Facing |
|
Foundation Type
|
Brick, Concrete |
|
Heating Fuel
|
Natural Gas |
|
Heating Type
|
Baseboard Heaters |
|
Stories Total
|
2 |
|
Size Interior
|
2,000 - 2,500 Ft2 |
|
Type
|
House |
|
Utility Water
|
Municipal Water |
Parking
Land
|
Acreage
|
No |
|
Sewer
|
Sanitary Sewer |
|
Size Depth
|
99 Ft ,6 In |
|
Size Frontage
|
55 Ft |
|
Size Irregular
|
55 X 99.5 Ft |
|
Size Total Text
|
55 X 99.5 Ft |
Rooms
| Level |
Type |
Length |
Width |
Dimensions |
|
Basement |
Living Room |
3.997 m |
6.195 m |
3.997 m x 6.195 m |
|
Basement |
Kitchen |
4.568 m |
4.568 m |
4.568 m x 4.568 m |
|
Basement |
Primary Bedroom |
3.959 m |
7.32 m |
3.959 m x 7.32 m |
|
Basement |
Bedroom 2 |
3.66 m |
3.959 m |
3.66 m x 3.959 m |
|
Basement |
Laundry Room |
1.781 m |
2.85 m |
1.781 m x 2.85 m |
https://www.realtor.ca/real-estate/28845010/bsmt-5-compton-drive-toronto-wexford-maryvale-wexford-maryvale

