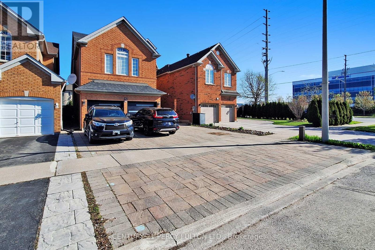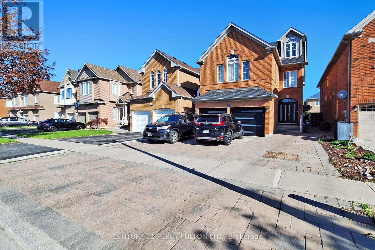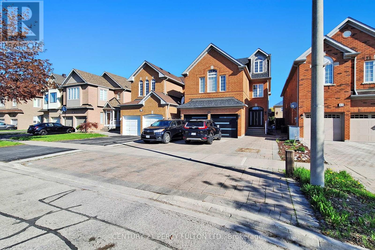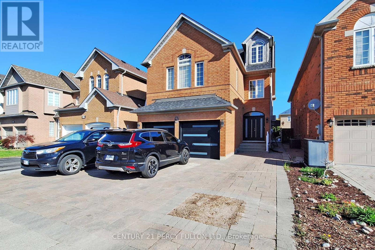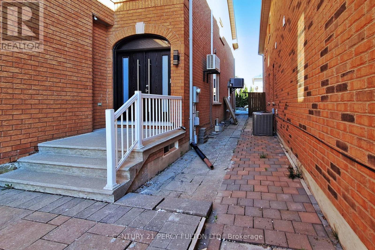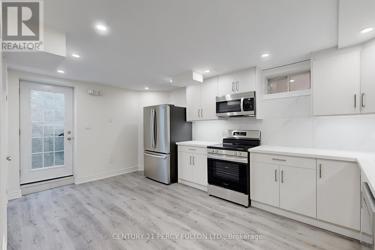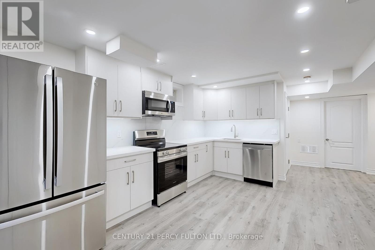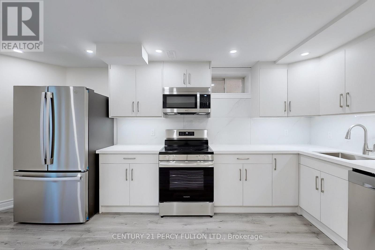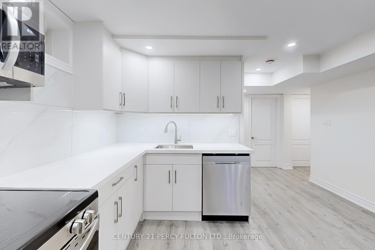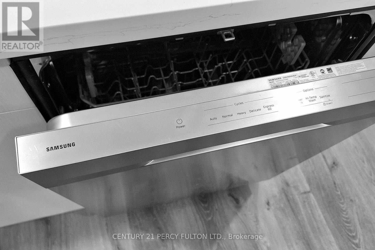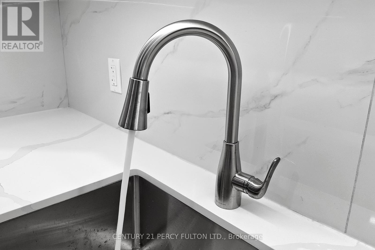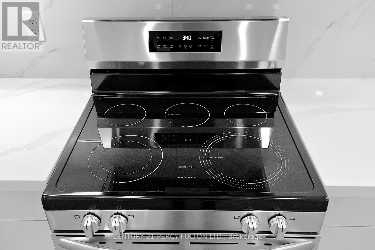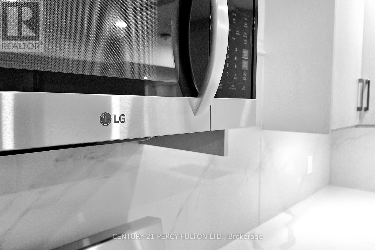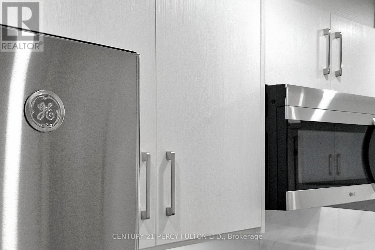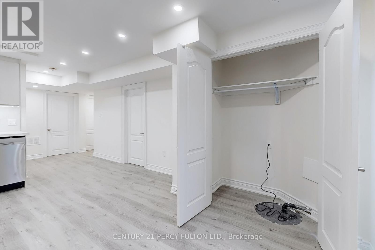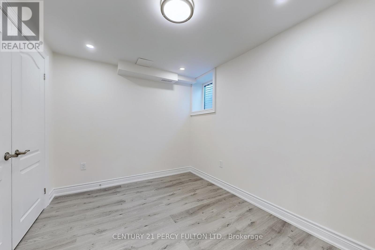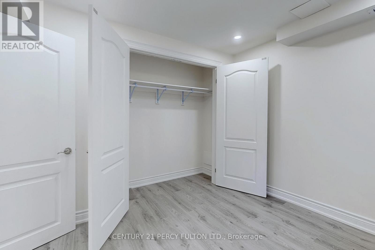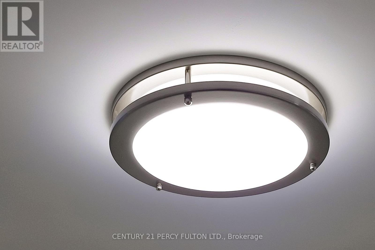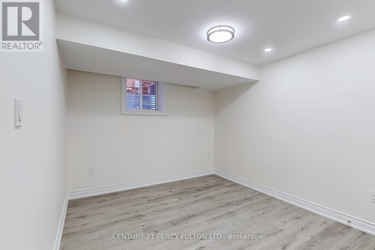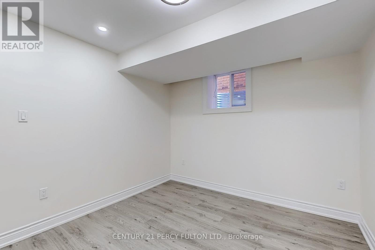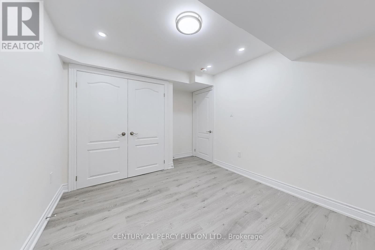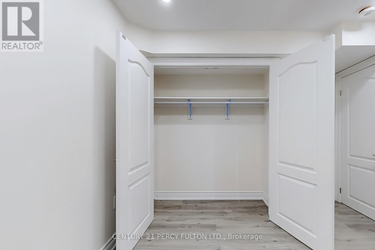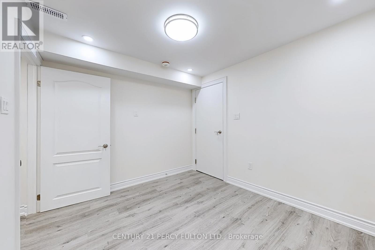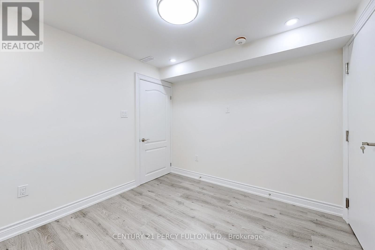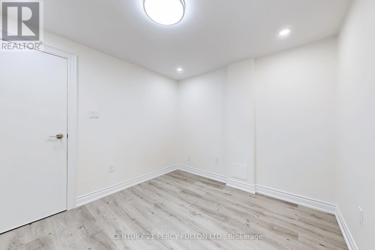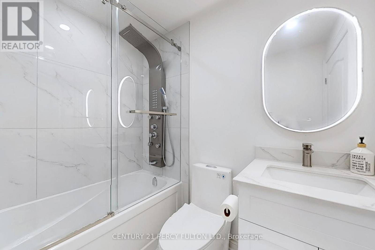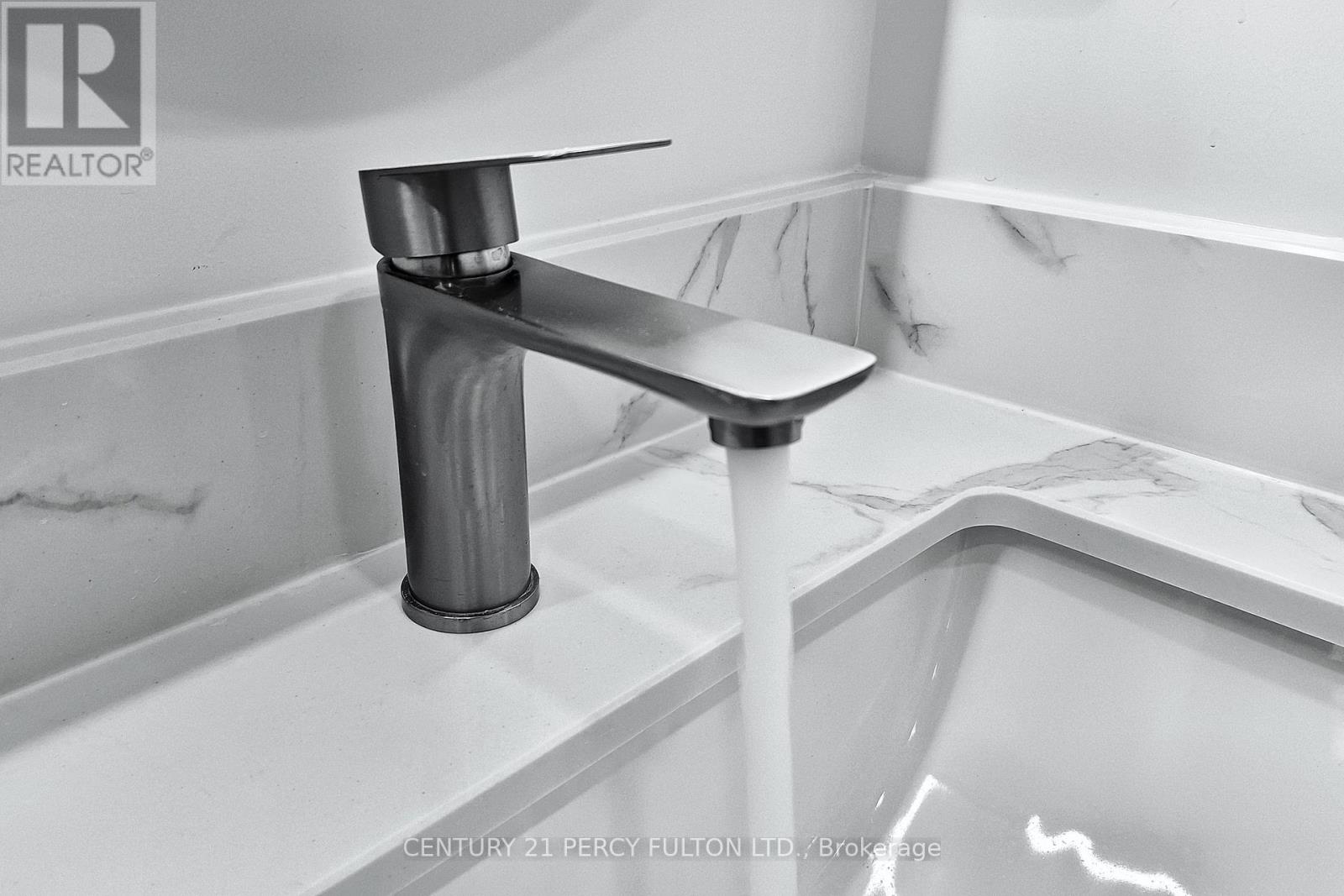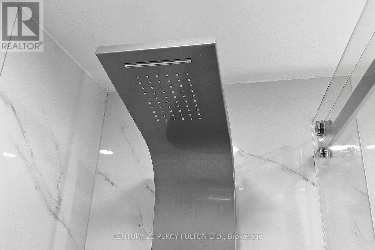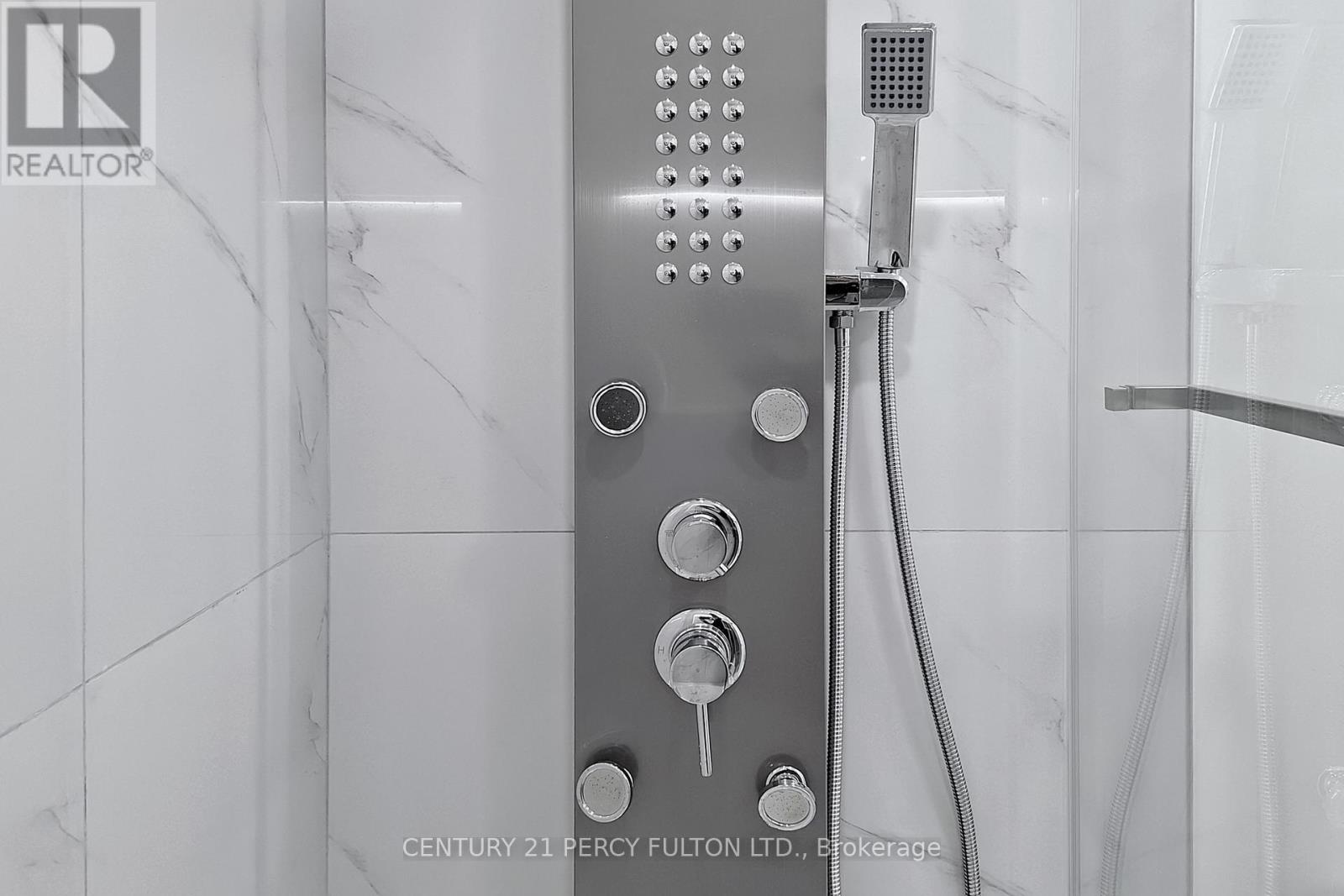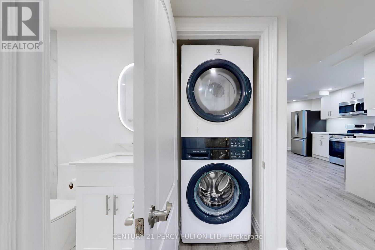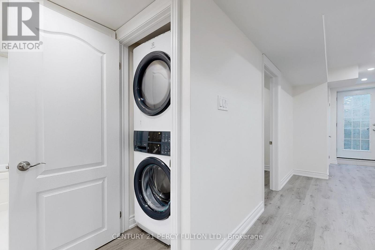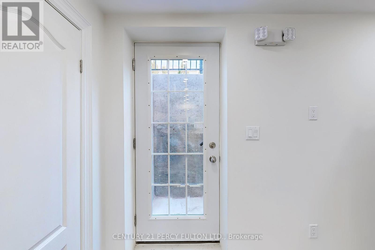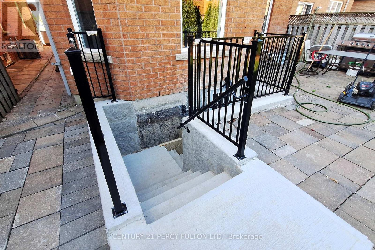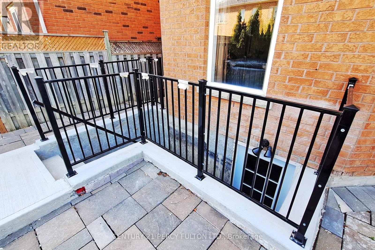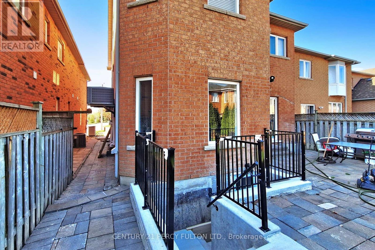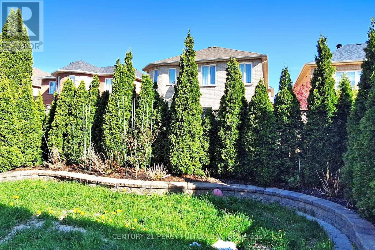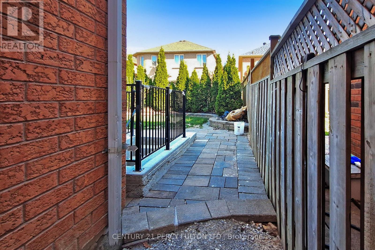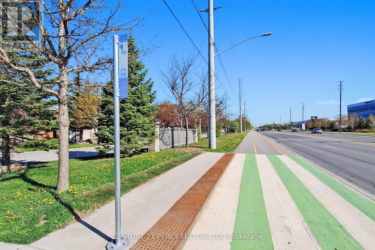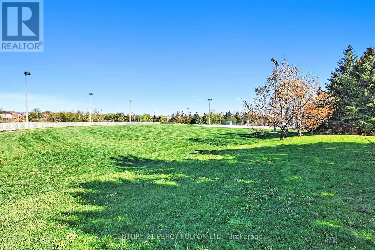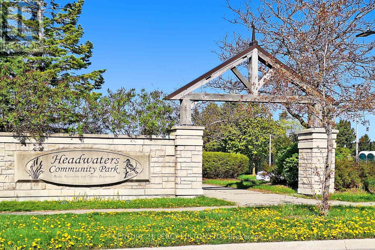3 Bedroom
1 Bathroom
2,000 - 2,500 ft2
Central Air Conditioning
Forced Air
$2,300 Monthly
Pride Of Ownership Is Truly Evident In This Brand New & Never Lived In 2 Bedroom + Den/family Room Which Is Most Probably One Of The Nicest Apartments That You Will Find In This Price Range. With Over 80k Just Spent On This Legally Certified Apartment With Separate Entrance, Own Laundry With Full Size Washer & Dryer. Stunning Kitchen With Stainless Steel Appliances With B/IN DW & Microwave & Spa Like Bathroom. Bedrooms Have Large Egress Windows, Large Double Closets Throughout. The Entrance To The Apartment Will Be Completely Enclosed From The Elements For Easy Maintenance. Excellent Location That Is Within Minutes To The Following: YRT Station, Public Transit, Hwy 404, Hwy 407, Costco, Walmart, Park, Library, Schools, Seneca Campus. This Home Is Owner Occupied By A Wonderful Quiet Couple Looking For The Same In Their Search For That Right Tenant To Proudly Call This Apartment Their Own. (id:53661)
Property Details
|
MLS® Number
|
N12145679 |
|
Property Type
|
Single Family |
|
Community Name
|
Rouge Woods |
|
Amenities Near By
|
Park, Place Of Worship, Public Transit, Schools |
|
Community Features
|
Community Centre, School Bus |
|
Features
|
Carpet Free, In Suite Laundry |
|
Parking Space Total
|
1 |
Building
|
Bathroom Total
|
1 |
|
Bedrooms Above Ground
|
2 |
|
Bedrooms Below Ground
|
1 |
|
Bedrooms Total
|
3 |
|
Age
|
New Building |
|
Appliances
|
Dishwasher, Dryer, Microwave, Stove, Washer, Refrigerator |
|
Basement Development
|
Finished |
|
Basement Features
|
Separate Entrance |
|
Basement Type
|
N/a (finished) |
|
Construction Style Attachment
|
Detached |
|
Cooling Type
|
Central Air Conditioning |
|
Exterior Finish
|
Brick |
|
Flooring Type
|
Laminate |
|
Foundation Type
|
Concrete |
|
Heating Fuel
|
Natural Gas |
|
Heating Type
|
Forced Air |
|
Stories Total
|
2 |
|
Size Interior
|
2,000 - 2,500 Ft2 |
|
Type
|
House |
|
Utility Water
|
Municipal Water |
Parking
Land
|
Acreage
|
No |
|
Land Amenities
|
Park, Place Of Worship, Public Transit, Schools |
|
Sewer
|
Sanitary Sewer |
|
Size Depth
|
114 Ft |
|
Size Frontage
|
32 Ft ,2 In |
|
Size Irregular
|
32.2 X 114 Ft |
|
Size Total Text
|
32.2 X 114 Ft |
Rooms
| Level |
Type |
Length |
Width |
Dimensions |
|
Ground Level |
Kitchen |
7.4 m |
3.85 m |
7.4 m x 3.85 m |
|
Ground Level |
Bedroom |
3.9 m |
3 m |
3.9 m x 3 m |
|
Ground Level |
Bedroom |
3.35 m |
2.55 m |
3.35 m x 2.55 m |
|
Ground Level |
Family Room |
3 m |
2.75 m |
3 m x 2.75 m |
https://www.realtor.ca/real-estate/28306585/bsmt-47-sapphire-drive-richmond-hill-rouge-woods-rouge-woods

