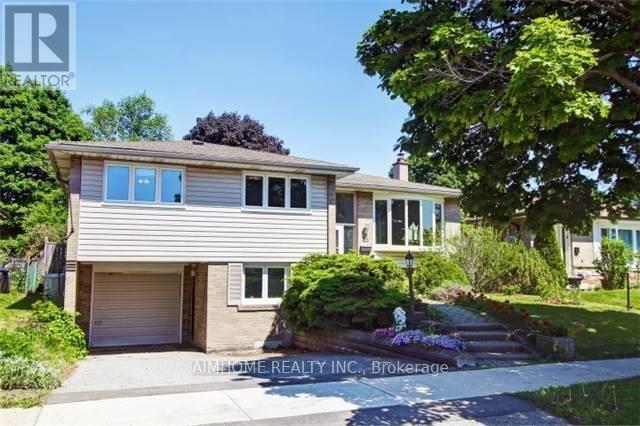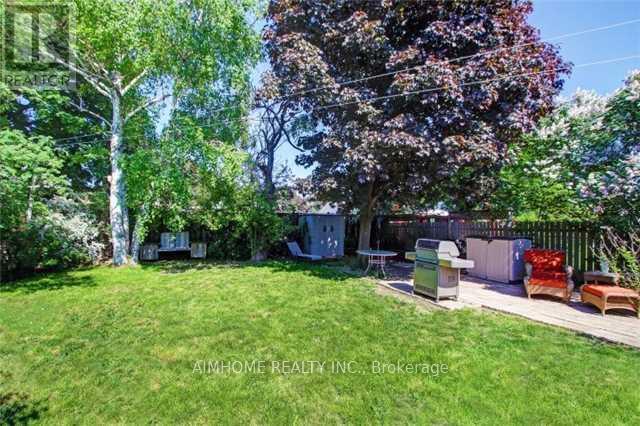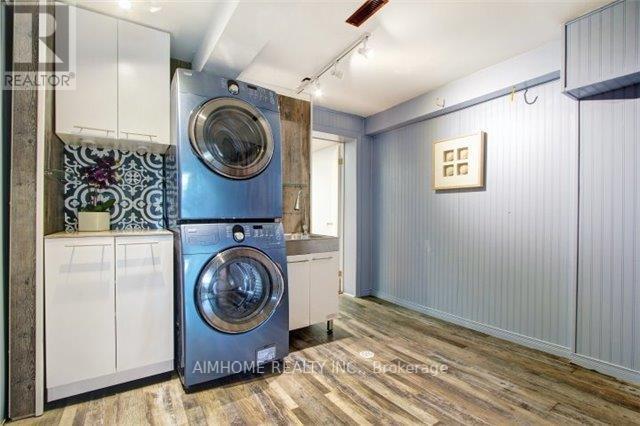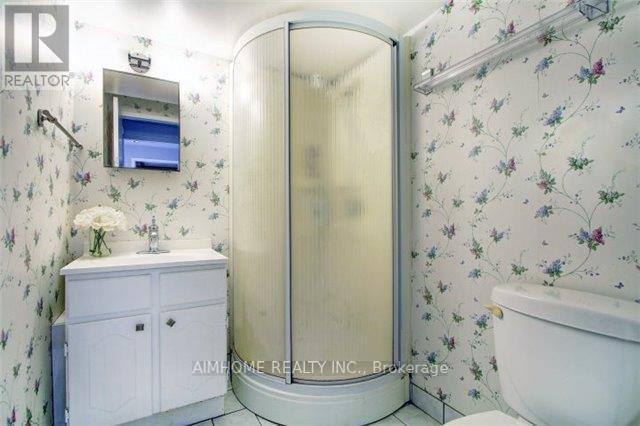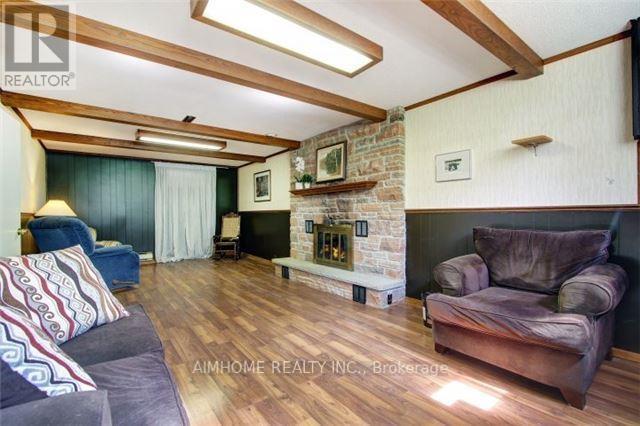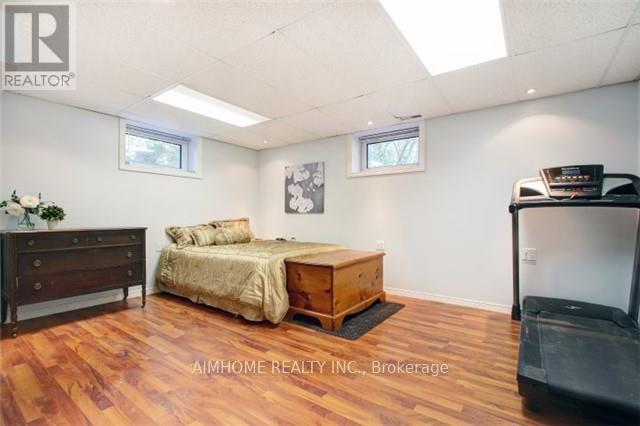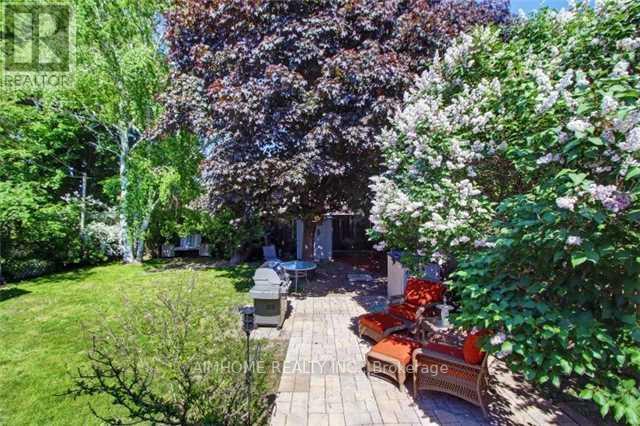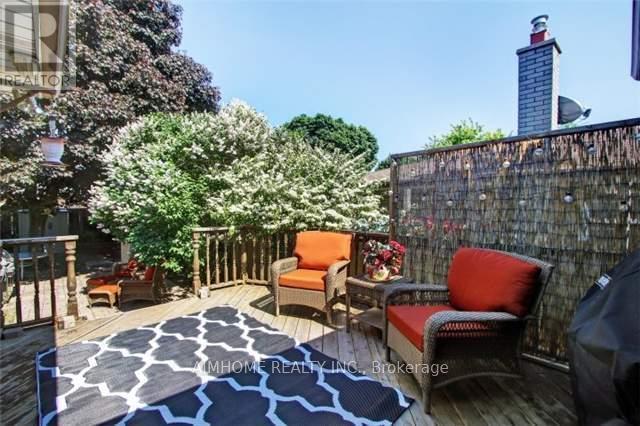4 Bedroom
3 Bathroom
0 - 699 ft2
Raised Bungalow
Fireplace
Central Air Conditioning
Forced Air
$750 Monthly
1 Room in Basement with shared bath and kitchen. parking is extra for $100 . (id:53661)
Property Details
|
MLS® Number
|
E12260105 |
|
Property Type
|
Single Family |
|
Neigbourhood
|
Scarborough |
|
Community Name
|
Morningside |
|
Amenities Near By
|
Hospital, Park, Public Transit, Schools |
|
Communication Type
|
High Speed Internet |
|
Features
|
Wooded Area |
|
Parking Space Total
|
4 |
|
Structure
|
Shed |
Building
|
Bathroom Total
|
3 |
|
Bedrooms Above Ground
|
3 |
|
Bedrooms Below Ground
|
1 |
|
Bedrooms Total
|
4 |
|
Architectural Style
|
Raised Bungalow |
|
Basement Development
|
Finished |
|
Basement Features
|
Walk Out |
|
Basement Type
|
N/a (finished) |
|
Construction Style Attachment
|
Detached |
|
Cooling Type
|
Central Air Conditioning |
|
Exterior Finish
|
Brick, Vinyl Siding |
|
Fireplace Present
|
Yes |
|
Flooring Type
|
Hardwood, Laminate |
|
Half Bath Total
|
1 |
|
Heating Fuel
|
Natural Gas |
|
Heating Type
|
Forced Air |
|
Stories Total
|
1 |
|
Size Interior
|
0 - 699 Ft2 |
|
Type
|
House |
|
Utility Water
|
Municipal Water |
Parking
Land
|
Acreage
|
No |
|
Land Amenities
|
Hospital, Park, Public Transit, Schools |
|
Sewer
|
Sanitary Sewer |
|
Size Depth
|
120 Ft |
|
Size Frontage
|
50 Ft |
|
Size Irregular
|
50 X 120 Ft ; Prestigious 'seven Oaks' Community |
|
Size Total Text
|
50 X 120 Ft ; Prestigious 'seven Oaks' Community |
Rooms
| Level |
Type |
Length |
Width |
Dimensions |
|
Lower Level |
Laundry Room |
3 m |
2.95 m |
3 m x 2.95 m |
|
Lower Level |
Workshop |
5.09 m |
3.11 m |
5.09 m x 3.11 m |
|
Lower Level |
Office |
5 m |
3.7 m |
5 m x 3.7 m |
|
Lower Level |
Recreational, Games Room |
7.91 m |
3.7 m |
7.91 m x 3.7 m |
|
Main Level |
Living Room |
5 m |
3.61 m |
5 m x 3.61 m |
|
Main Level |
Dining Room |
2.9 m |
2.91 m |
2.9 m x 2.91 m |
|
Main Level |
Kitchen |
4.6 m |
2.75 m |
4.6 m x 2.75 m |
|
Main Level |
Family Room |
5 m |
3.7 m |
5 m x 3.7 m |
|
Main Level |
Primary Bedroom |
4.42 m |
3.15 m |
4.42 m x 3.15 m |
|
Main Level |
Bedroom 2 |
3.71 m |
2.7 m |
3.71 m x 2.7 m |
|
Main Level |
Bedroom 3 |
3.4 m |
2.91 m |
3.4 m x 2.91 m |
https://www.realtor.ca/real-estate/28553085/bsmt-45-highcastle-road-toronto-morningside-morningside

