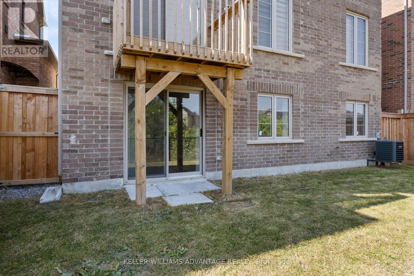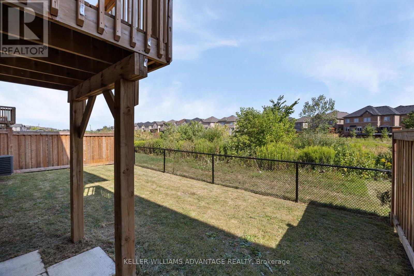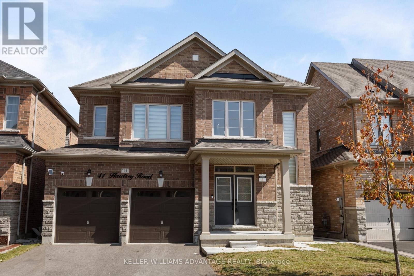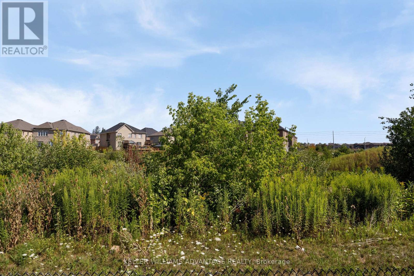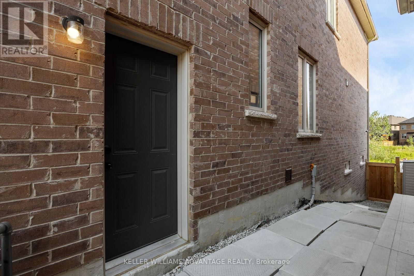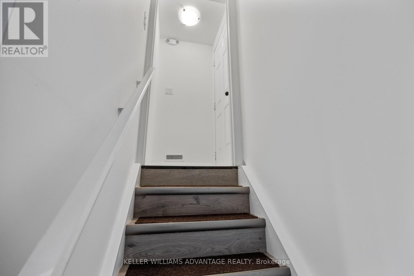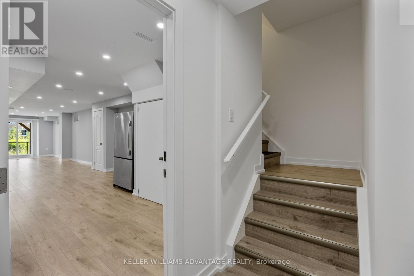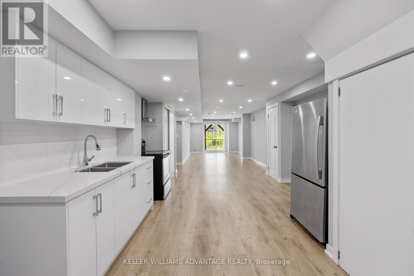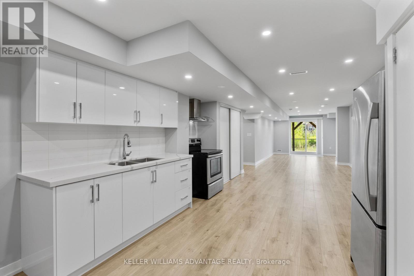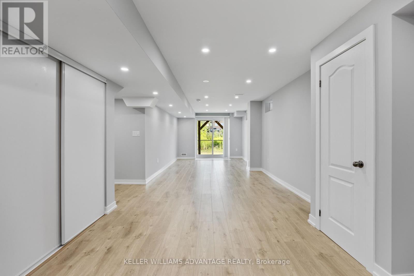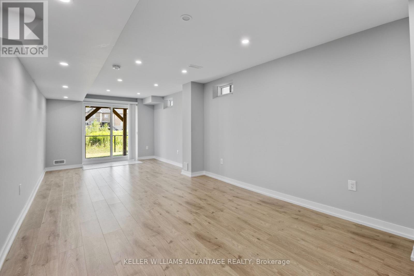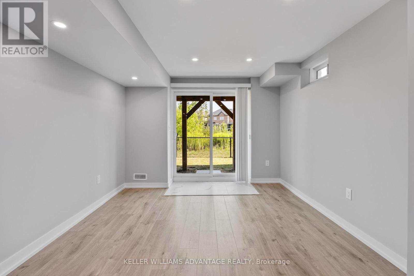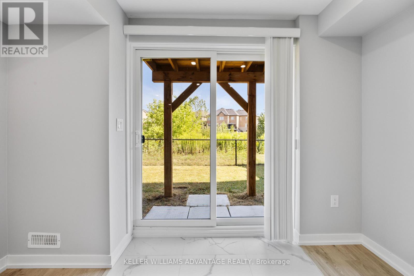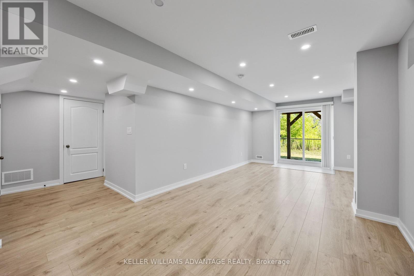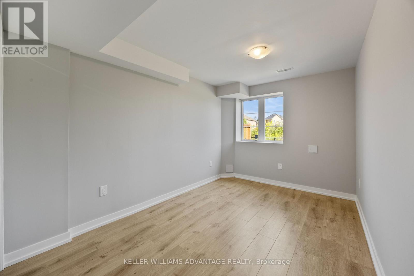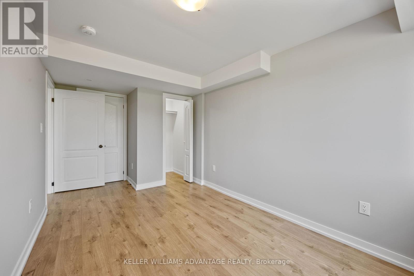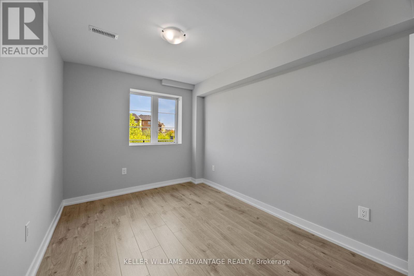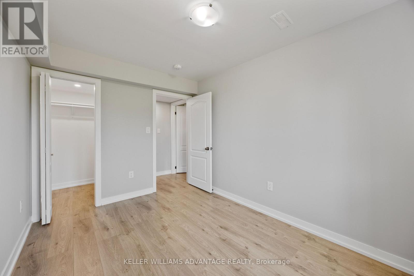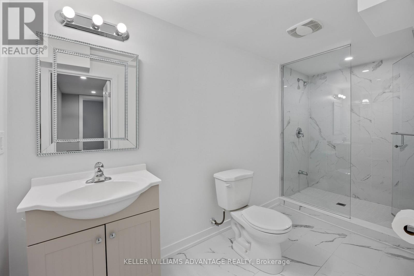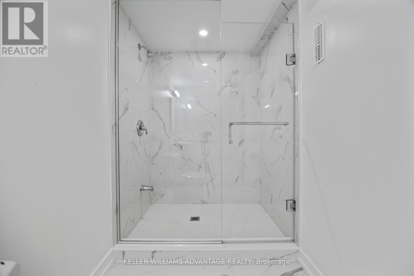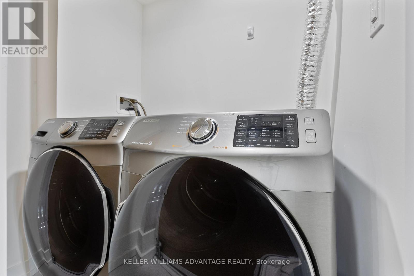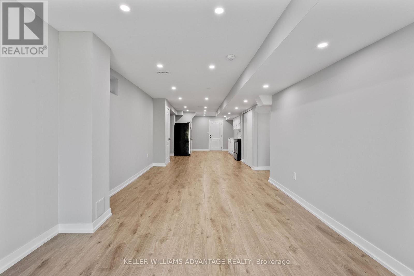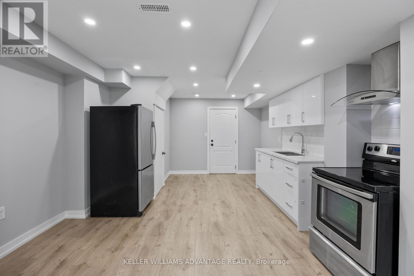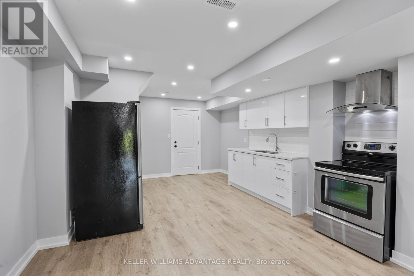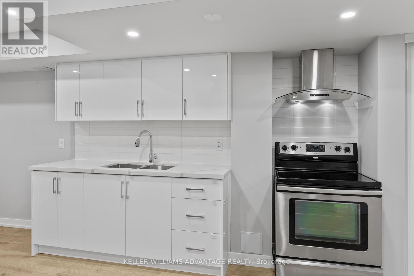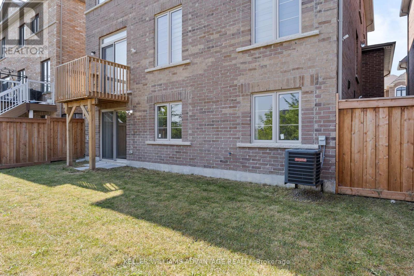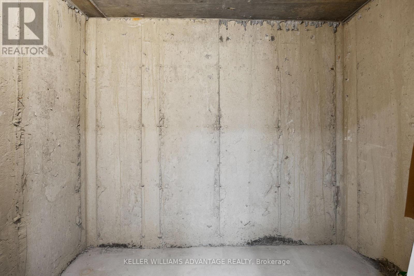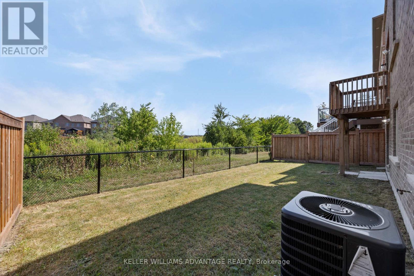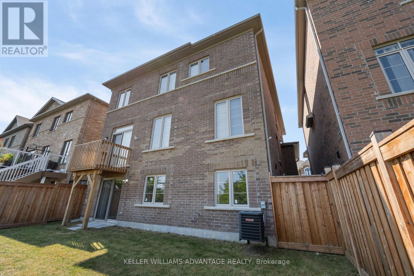2 Bedroom
1 Bathroom
1,100 - 1,500 ft2
Central Air Conditioning, Ventilation System
Forced Air
Landscaped
$1,899 Monthly
*** Use Of Backyard + Walk-Out With Large Windows & Patio Door Above-Ground + Backs To Conservation Area! *** Rarely Offered Legal Apartment, Extra Large And Bright With One Or Two Parking Spaces Available! This New Unit (Built 2022) Boasts A Superior Quality Of Living With An Open Concept Living/Dining Rooms With Potlights, A Modern Kitchen With Stainless Appliances, Large Washroom With Large Shower With Glass Door, A Walk-Out To Backyard, And Above-Grade Windows And Walk-In Closets In Each Of The Bedrooms, In Addition To Storage Space/Closets In Living/Kitchen Area. Heat Recovery Ventilator On-Site & Furnace Filter Add To The Unique Best Features Of This Home. Conveniently Located, Close To Highway 410, Newly Built Public Elementary School, Park, New Area, Grocery, Local Plaza, Tim Hortons, Or Drive To Mount Pleasant GO Station. The One You Have Been Waiting For, Submit Your Application Today! (id:53661)
Property Details
|
MLS® Number
|
W12349239 |
|
Property Type
|
Single Family |
|
Community Name
|
Northwest Brampton |
|
Amenities Near By
|
Public Transit, Schools, Place Of Worship |
|
Community Features
|
Community Centre |
|
Equipment Type
|
Water Heater, Water Heater - Tankless |
|
Features
|
Conservation/green Belt, Carpet Free |
|
Parking Space Total
|
2 |
|
Rental Equipment Type
|
Water Heater, Water Heater - Tankless |
Building
|
Bathroom Total
|
1 |
|
Bedrooms Above Ground
|
2 |
|
Bedrooms Total
|
2 |
|
Age
|
0 To 5 Years |
|
Appliances
|
Water Heater - Tankless, Blinds, Dryer, Stove, Washer, Window Coverings, Refrigerator |
|
Basement Development
|
Finished |
|
Basement Features
|
Walk Out |
|
Basement Type
|
N/a (finished) |
|
Construction Style Attachment
|
Detached |
|
Cooling Type
|
Central Air Conditioning, Ventilation System |
|
Exterior Finish
|
Brick |
|
Fire Protection
|
Smoke Detectors |
|
Flooring Type
|
Laminate, Porcelain Tile |
|
Foundation Type
|
Concrete |
|
Heating Fuel
|
Natural Gas |
|
Heating Type
|
Forced Air |
|
Size Interior
|
1,100 - 1,500 Ft2 |
|
Type
|
House |
|
Utility Water
|
Municipal Water |
Parking
Land
|
Acreage
|
No |
|
Fence Type
|
Fenced Yard |
|
Land Amenities
|
Public Transit, Schools, Place Of Worship |
|
Landscape Features
|
Landscaped |
|
Sewer
|
Sanitary Sewer |
Rooms
| Level |
Type |
Length |
Width |
Dimensions |
|
Basement |
Living Room |
8.2 m |
3.34 m |
8.2 m x 3.34 m |
|
Basement |
Kitchen |
5 m |
2.91 m |
5 m x 2.91 m |
|
Basement |
Primary Bedroom |
3.96 m |
2.69 m |
3.96 m x 2.69 m |
|
Basement |
Bedroom 2 |
3.64 m |
2.62 m |
3.64 m x 2.62 m |
|
Basement |
Bathroom |
3.85 m |
1.5 m |
3.85 m x 1.5 m |
Utilities
https://www.realtor.ca/real-estate/28748833/bsmt-41-hawtrey-road-brampton-northwest-brampton-northwest-brampton

