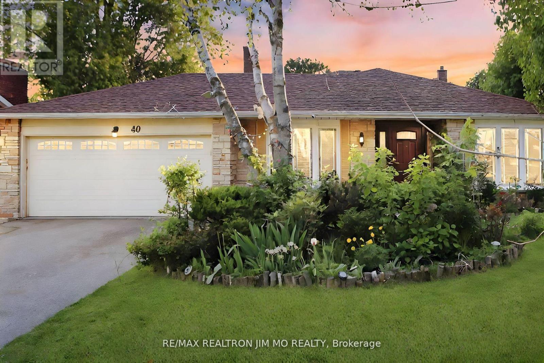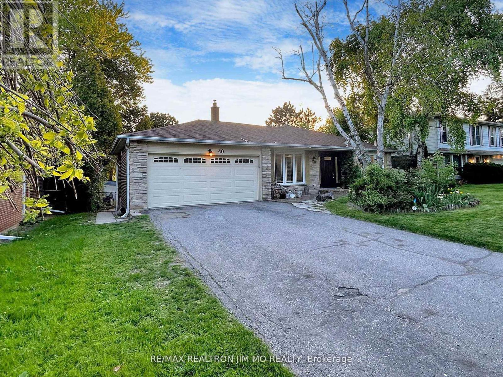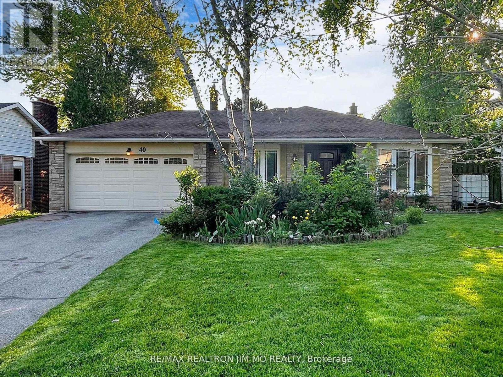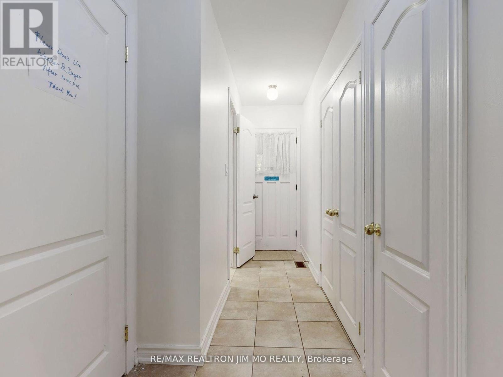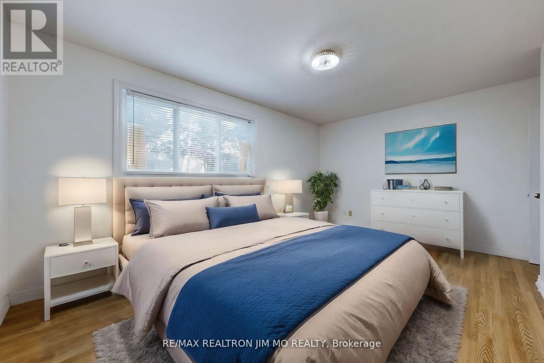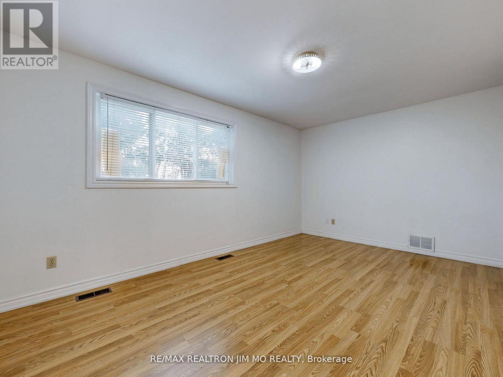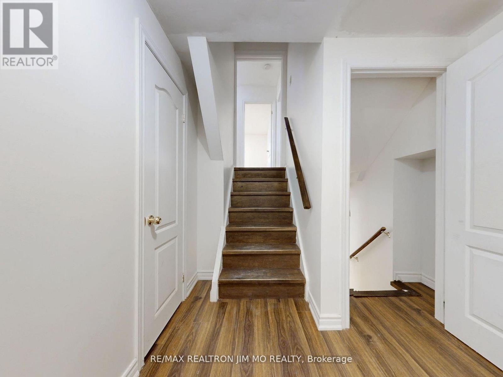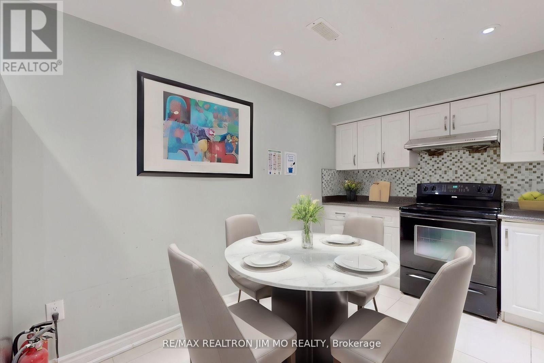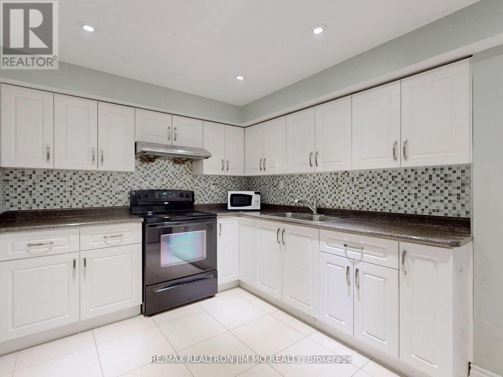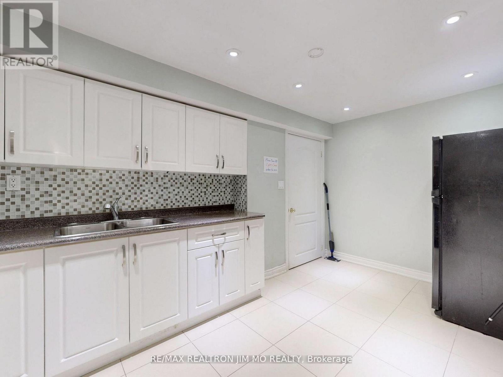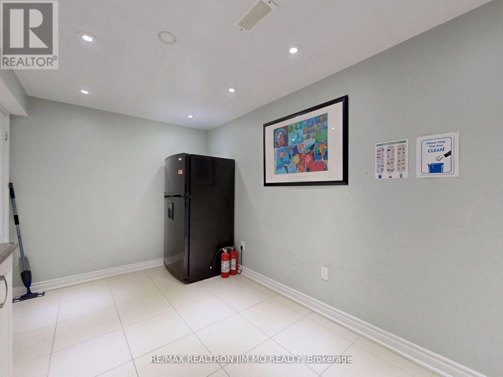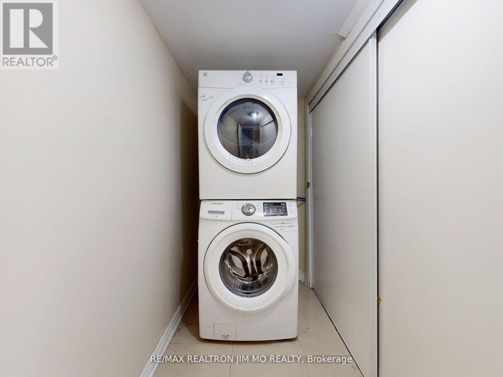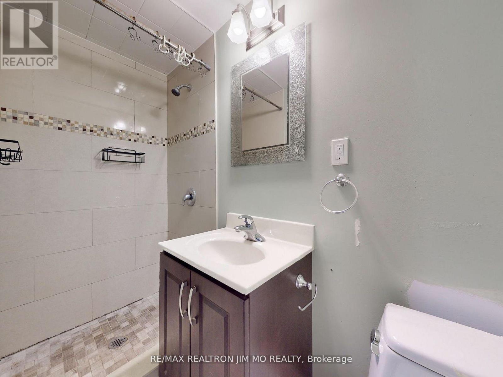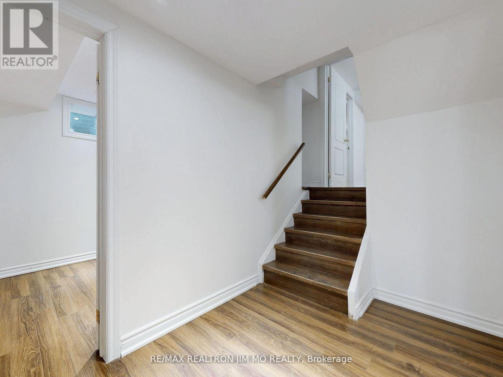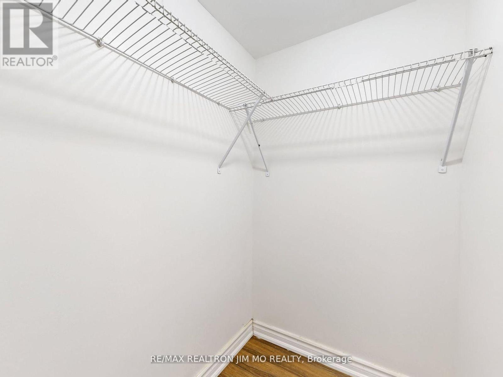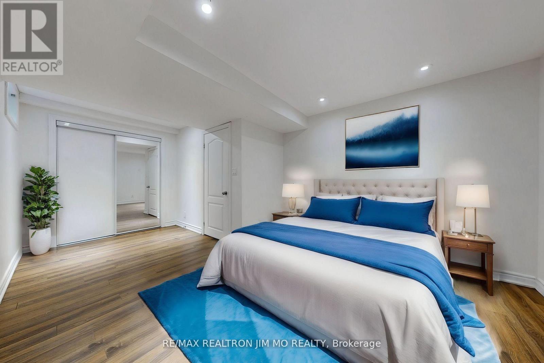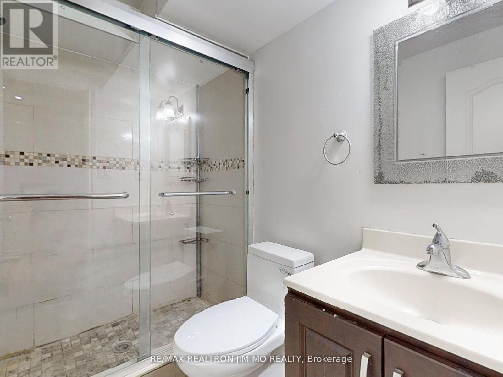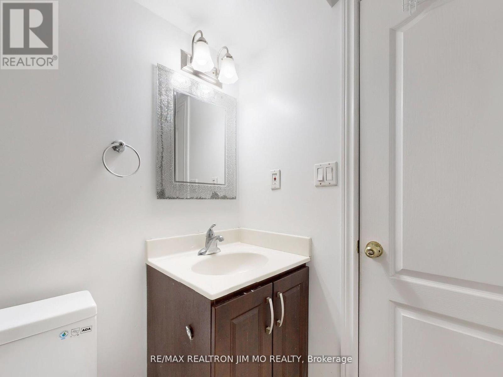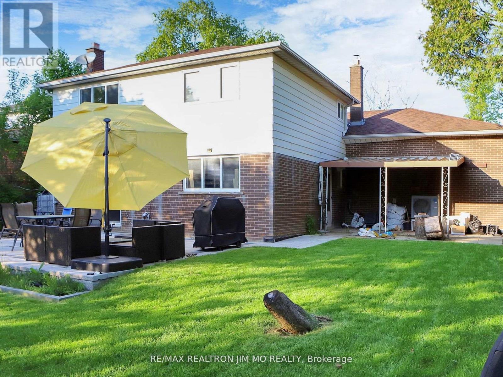4 Bedroom
3 Bathroom
Central Air Conditioning
Forced Air
$2,600 Monthly
Location, Location, Location! Rarely Offered 4 Bed 3 Full Bath Unit Split Into 3 Floors. The Ground Floor Features A Bathroom With Standing Shower And One Spacious Bedroom With Large Aboveground Windows. Downstairs, You Will Find A Large Kitchen, Primary Bedroom With Ensuite Washroom (Can Be Converted Into A Living Room) And Ensuite Laundry For Added Convenience. The Basement Floor Is Equipped With One Full Washroom And Two Large Bedrooms Both With Storage Closets. This Home Is Conveniently Located Within Walking Distance To Foody Supermarket And Just Minutes From Parks, Markville Secondary School, Roy H. Crosby Public School, Markville Mall, And Public Transit. Don't Miss The Opportunity To Make This Charming House Your New Home. Staging Photos For Illustration Purposes Only. (id:53661)
Property Details
|
MLS® Number
|
N12171859 |
|
Property Type
|
Single Family |
|
Community Name
|
Bullock |
|
Amenities Near By
|
Schools |
|
Community Features
|
Community Centre |
|
Features
|
Conservation/green Belt |
|
Parking Space Total
|
3 |
Building
|
Bathroom Total
|
3 |
|
Bedrooms Above Ground
|
4 |
|
Bedrooms Total
|
4 |
|
Appliances
|
Dryer, Hood Fan, Stove, Washer, Window Coverings, Refrigerator |
|
Basement Development
|
Finished |
|
Basement Features
|
Separate Entrance |
|
Basement Type
|
N/a (finished) |
|
Construction Style Attachment
|
Detached |
|
Construction Style Split Level
|
Backsplit |
|
Cooling Type
|
Central Air Conditioning |
|
Exterior Finish
|
Brick |
|
Foundation Type
|
Concrete |
|
Heating Fuel
|
Natural Gas |
|
Heating Type
|
Forced Air |
|
Type
|
House |
|
Utility Water
|
Municipal Water |
Parking
Land
|
Acreage
|
No |
|
Land Amenities
|
Schools |
|
Sewer
|
Sanitary Sewer |
|
Size Depth
|
119 Ft ,9 In |
|
Size Frontage
|
58 Ft ,10 In |
|
Size Irregular
|
58.91 X 119.76 Ft ; Irregular |
|
Size Total Text
|
58.91 X 119.76 Ft ; Irregular|under 1/2 Acre |
Rooms
| Level |
Type |
Length |
Width |
Dimensions |
|
Basement |
Bedroom |
4.52 m |
3.02 m |
4.52 m x 3.02 m |
|
Basement |
Bedroom |
3.35 m |
3.66 m |
3.35 m x 3.66 m |
|
Lower Level |
Primary Bedroom |
5.92 m |
2.84 m |
5.92 m x 2.84 m |
|
Ground Level |
Bedroom |
4.72 m |
3.94 m |
4.72 m x 3.94 m |
https://www.realtor.ca/real-estate/28363688/bsmt-40-gladiator-road-markham-bullock-bullock

