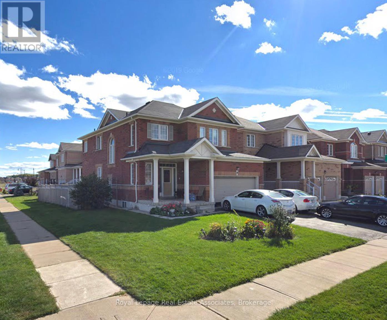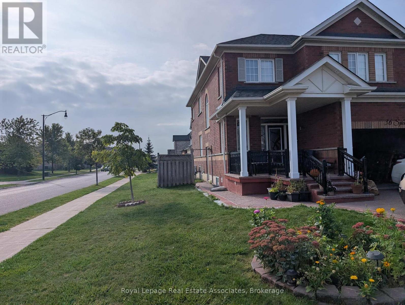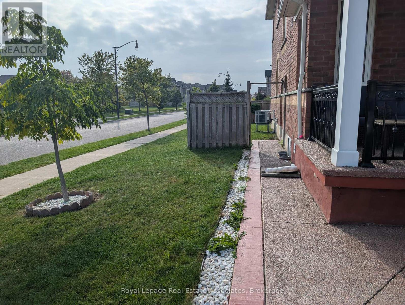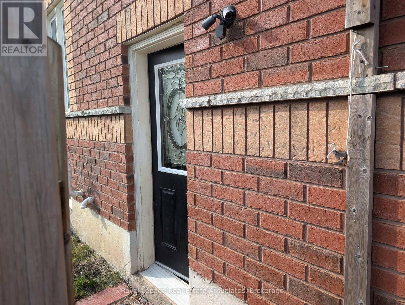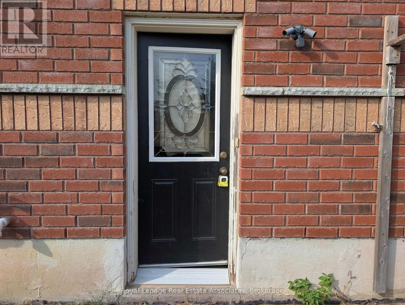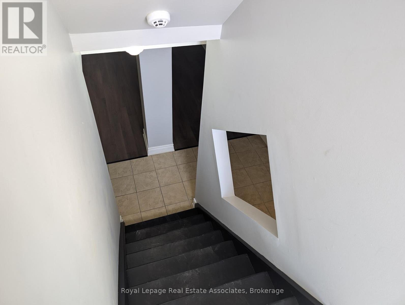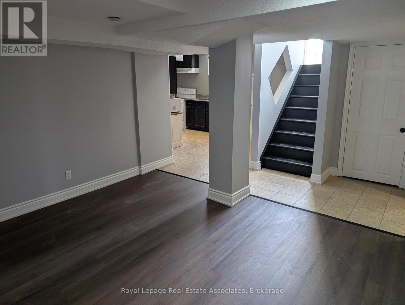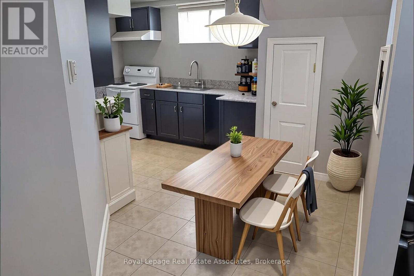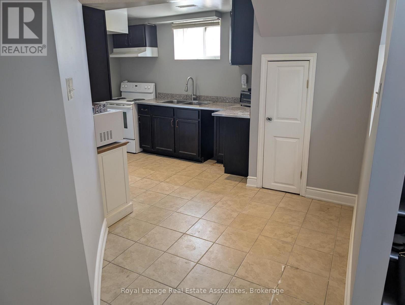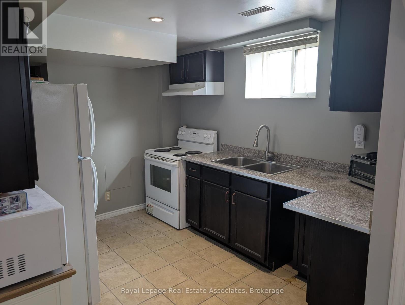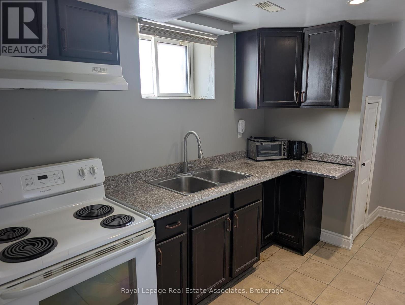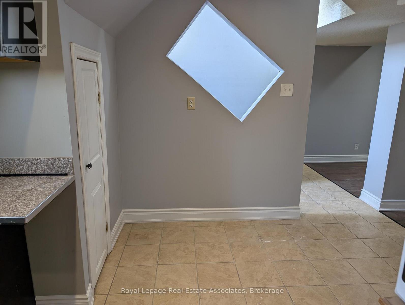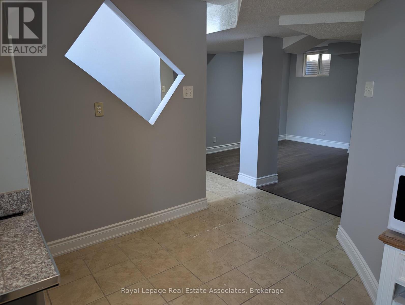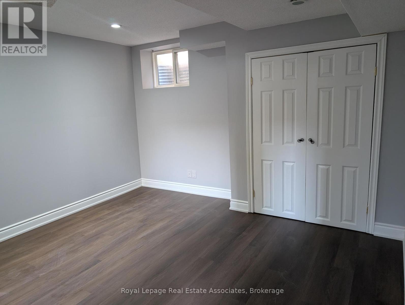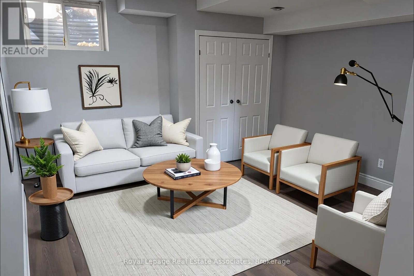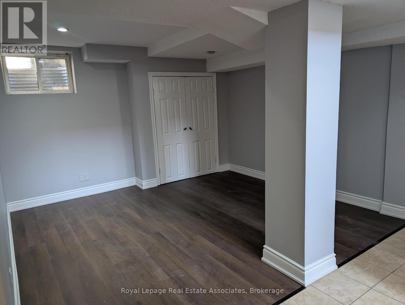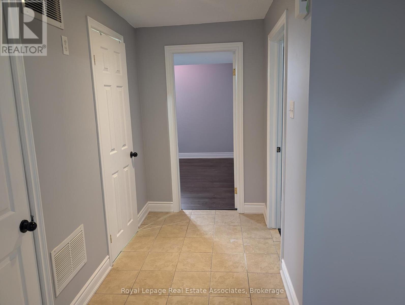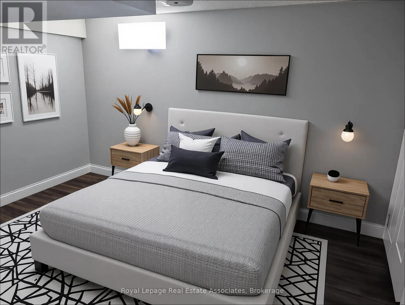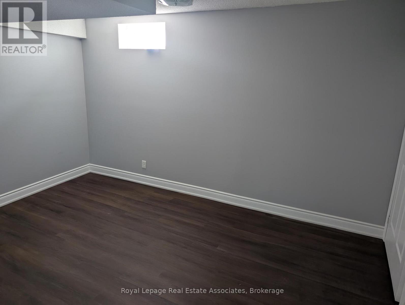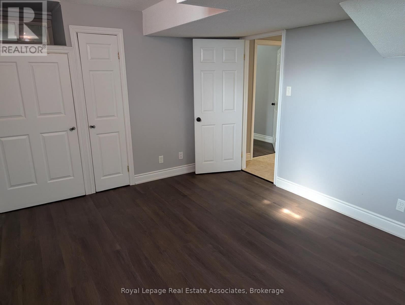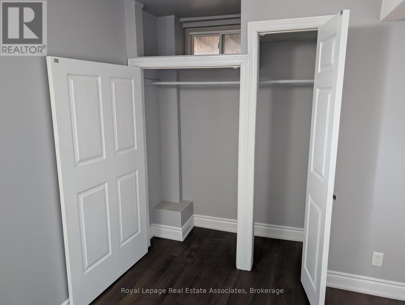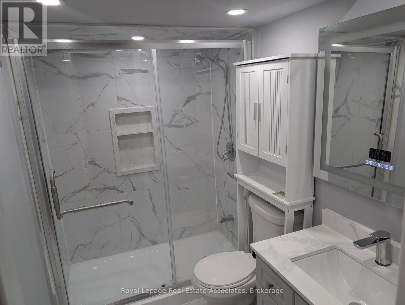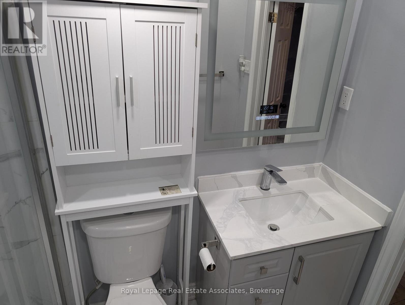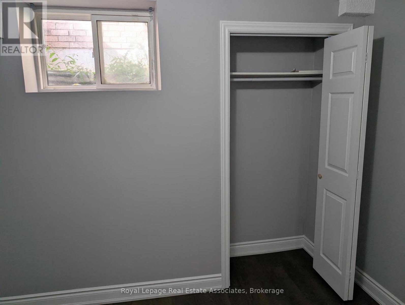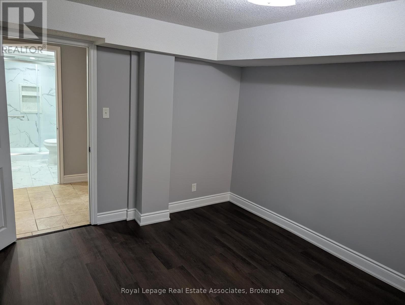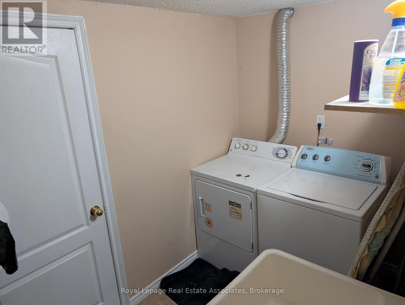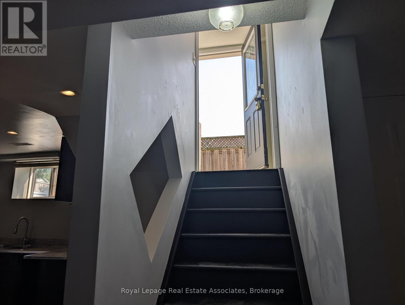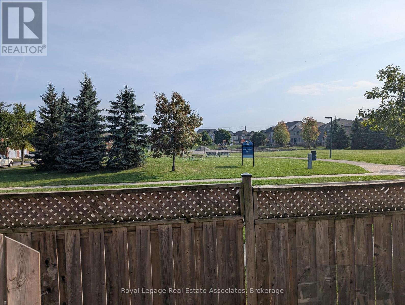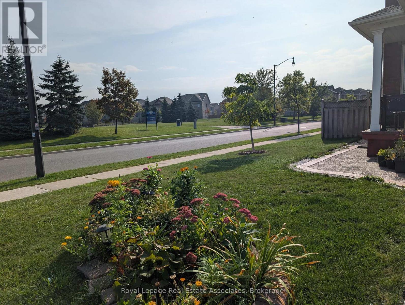2 Bedroom
1 Bathroom
700 - 1,100 ft2
Central Air Conditioning
Heat Pump
$1,900 Monthly
*PRIVATE BASEMENT IN QUIET COMMUNITY* Come home to your very own fully renovated 2 BED 1 BATH apt with separate side entrance & 1 PARKING! This unit in a beautiful corner lot home has brand new flooring, fresh paint and a contemporary bathroom, a sweet space offering open concept kitchen/dining/living areas + bonus in-suite LAUNDRY ROOM! Spacious large Primary Bedroom fits King bed & furniture. 2nd Bedroom could easily convert to perfect Home Office! (NOTE: Some photos have been virtually staged.) Internet included with Rent -- but TENANT IS RESPONSIBLE TO PAY 30% OF HEAT, HYDRO & WATER UTILITIES. Enjoy the W.J. Clifford park across the street, providing a restful place to walk or listen to nature amidst the peaceful neighbourhood of Credit Valley. Great schools, parks, rec centres for fun family community living! Convenient location to amazing Restaurants, Shops, Pharmacies, Banks, Daycares & Gyms. Driving Range nearby for Golf enthusiasts! Big Box Stores along Bovaird, at McLaughlin and Main intersections. 5 minutes to Mount Pleasant GO Station + ZUM Public Transit on all major streets, access to Downtown Brampton for GO Train Station & Bus Terminal. Clean, vacant and move-in ready, don't miss your chance to snag this great basement unit! (id:53661)
Property Details
|
MLS® Number
|
W12449174 |
|
Property Type
|
Single Family |
|
Community Name
|
Credit Valley |
|
Amenities Near By
|
Public Transit, Place Of Worship, Schools, Park |
|
Communication Type
|
High Speed Internet |
|
Community Features
|
Community Centre |
|
Features
|
Carpet Free |
|
Parking Space Total
|
1 |
Building
|
Bathroom Total
|
1 |
|
Bedrooms Above Ground
|
2 |
|
Bedrooms Total
|
2 |
|
Appliances
|
All, Dryer, Microwave, Stove, Washer, Window Coverings, Refrigerator |
|
Basement Development
|
Finished |
|
Basement Features
|
Separate Entrance |
|
Basement Type
|
N/a (finished) |
|
Construction Style Attachment
|
Detached |
|
Cooling Type
|
Central Air Conditioning |
|
Exterior Finish
|
Brick |
|
Flooring Type
|
Tile, Vinyl |
|
Foundation Type
|
Unknown |
|
Heating Fuel
|
Natural Gas |
|
Heating Type
|
Heat Pump |
|
Stories Total
|
2 |
|
Size Interior
|
700 - 1,100 Ft2 |
|
Type
|
House |
|
Utility Water
|
Municipal Water |
Parking
Land
|
Acreage
|
No |
|
Land Amenities
|
Public Transit, Place Of Worship, Schools, Park |
|
Sewer
|
Sanitary Sewer |
|
Size Frontage
|
38 Ft ,6 In |
|
Size Irregular
|
38.5 Ft |
|
Size Total Text
|
38.5 Ft |
Rooms
| Level |
Type |
Length |
Width |
Dimensions |
|
Main Level |
Kitchen |
3.05 m |
2.74 m |
3.05 m x 2.74 m |
|
Main Level |
Dining Room |
1.53 m |
2.44 m |
1.53 m x 2.44 m |
|
Main Level |
Living Room |
3.66 m |
3.66 m |
3.66 m x 3.66 m |
|
Main Level |
Primary Bedroom |
3.66 m |
3.96 m |
3.66 m x 3.96 m |
|
Main Level |
Bathroom |
1.53 m |
2.74 m |
1.53 m x 2.74 m |
|
Main Level |
Bedroom 2 |
3.35 m |
3.05 m |
3.35 m x 3.05 m |
|
Main Level |
Laundry Room |
1.83 m |
2.74 m |
1.83 m x 2.74 m |
https://www.realtor.ca/real-estate/28960833/bsmt-36-spicebush-terrace-brampton-credit-valley-credit-valley

