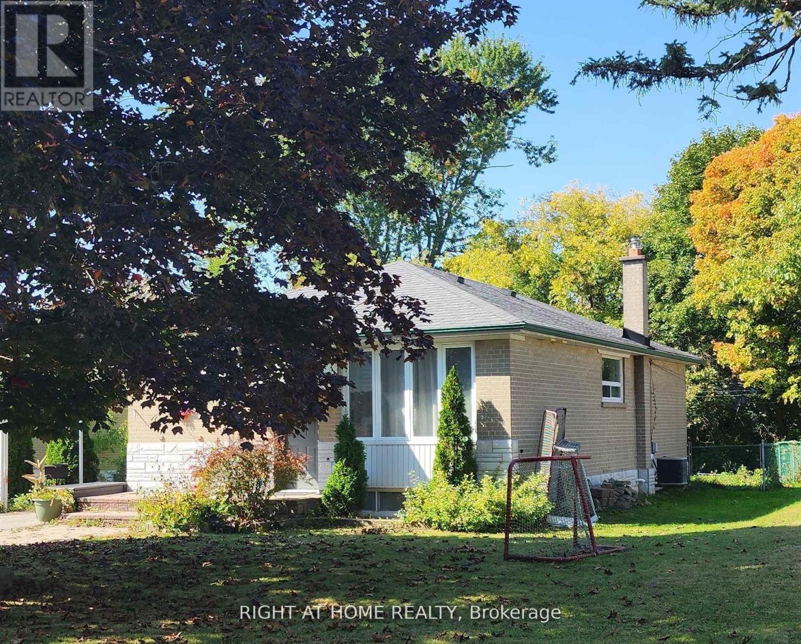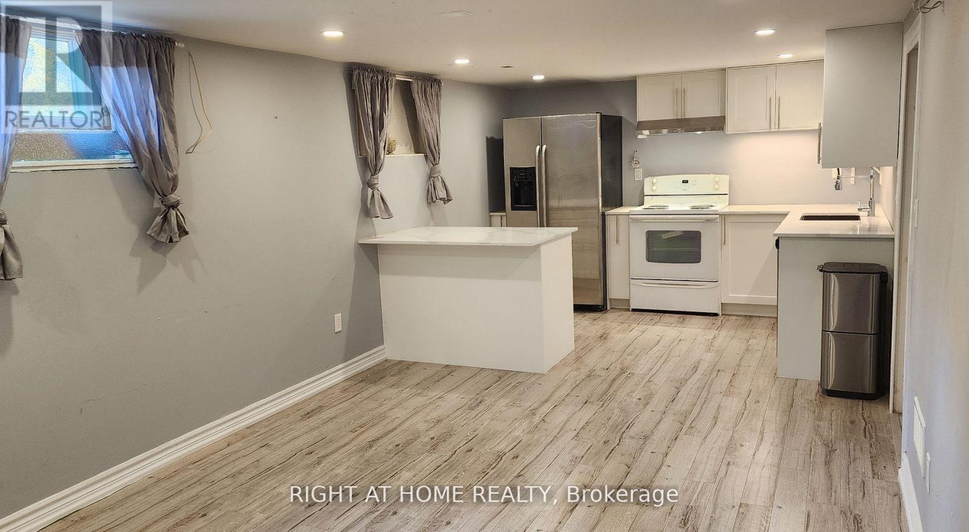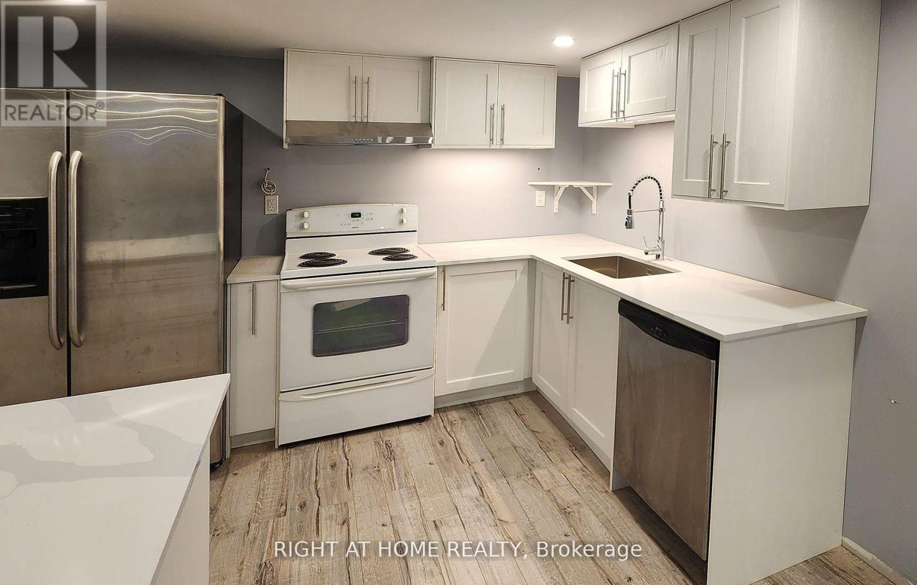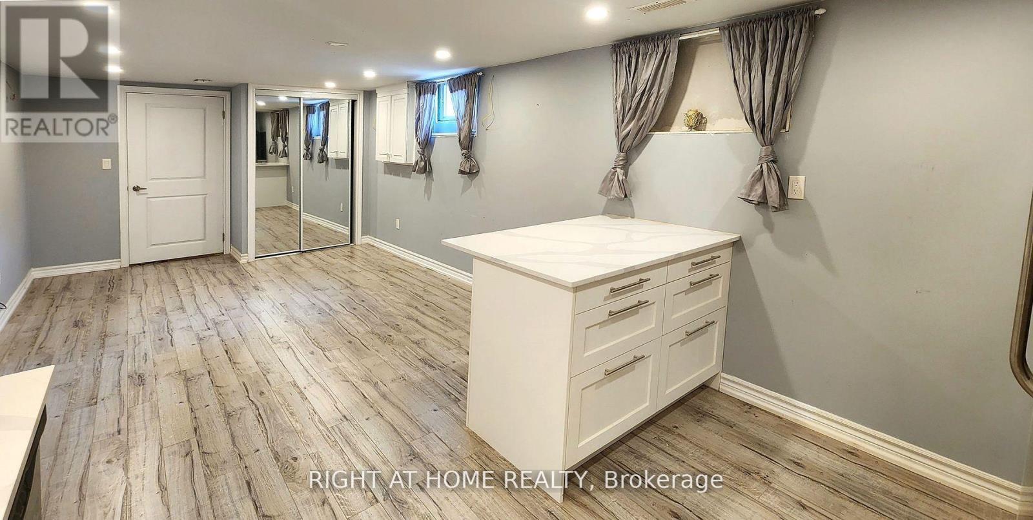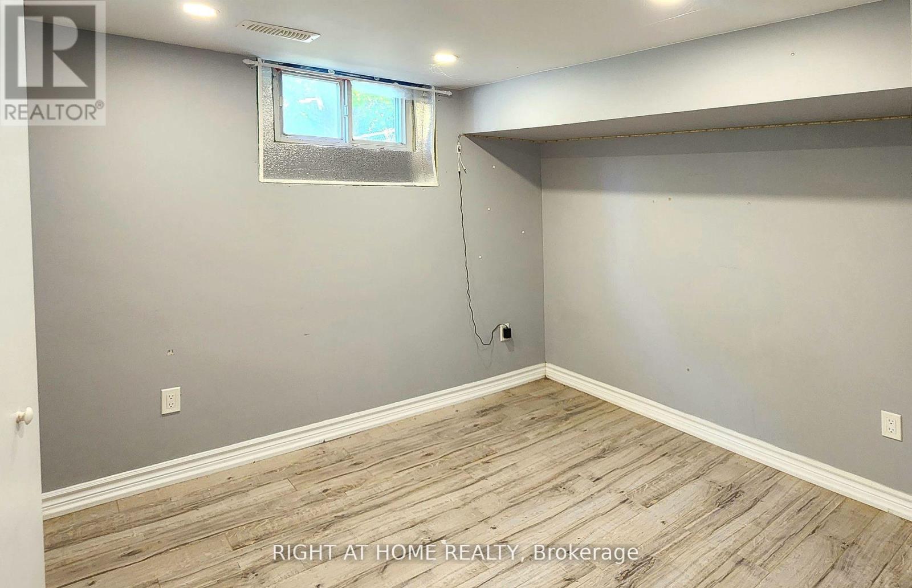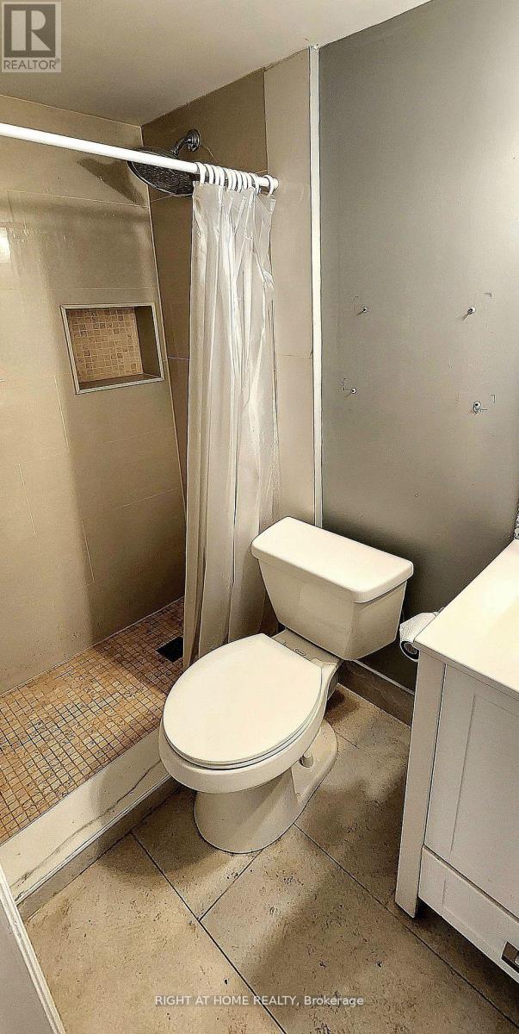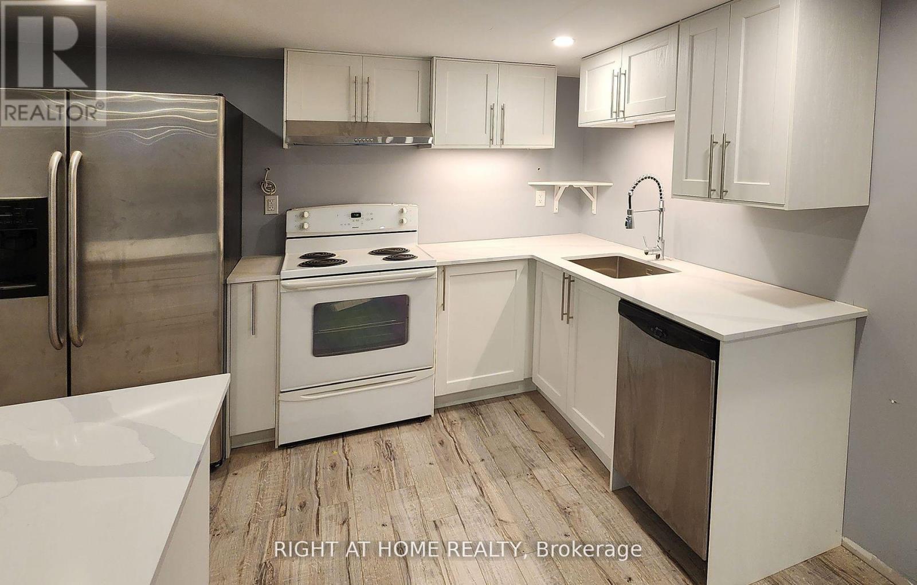1 Bedroom
1 Bathroom
700 - 1,100 ft2
Bungalow
Central Air Conditioning
Forced Air
$1,550 Monthly
Bright And Spacious basement apartment In High Demand Aurora Highlands. Open Concept Layout... Newer kitchen with quartz countertops, central island and lot of cabinets. Newer laminate floor throughout, new pot lights. Extra isolation. 1 Parking Included. No Smoking Or Vaping )!!!, No Dogs!!! (baby in the house) The Tenant Pays 1/3 Of Utilities. The unit for a single person. Photos taken from the previous listing. The fridge is upgraded. (id:53661)
Property Details
|
MLS® Number
|
N12387254 |
|
Property Type
|
Single Family |
|
Neigbourhood
|
Regency Acres |
|
Community Name
|
Aurora Highlands |
|
Features
|
Carpet Free |
|
Parking Space Total
|
1 |
Building
|
Bathroom Total
|
1 |
|
Bedrooms Above Ground
|
1 |
|
Bedrooms Total
|
1 |
|
Appliances
|
Dryer, Hood Fan, Stove, Washer, Refrigerator |
|
Architectural Style
|
Bungalow |
|
Basement Development
|
Finished |
|
Basement Features
|
Separate Entrance |
|
Basement Type
|
N/a (finished) |
|
Construction Style Attachment
|
Detached |
|
Cooling Type
|
Central Air Conditioning |
|
Exterior Finish
|
Brick |
|
Flooring Type
|
Laminate |
|
Foundation Type
|
Unknown |
|
Heating Fuel
|
Natural Gas |
|
Heating Type
|
Forced Air |
|
Stories Total
|
1 |
|
Size Interior
|
700 - 1,100 Ft2 |
|
Type
|
House |
|
Utility Water
|
Municipal Water |
Parking
Land
|
Acreage
|
No |
|
Sewer
|
Sanitary Sewer |
Rooms
| Level |
Type |
Length |
Width |
Dimensions |
|
Basement |
Living Room |
4.9 m |
3.3 m |
4.9 m x 3.3 m |
|
Basement |
Dining Room |
|
|
Measurements not available |
|
Basement |
Kitchen |
3.3 m |
2.6 m |
3.3 m x 2.6 m |
|
Basement |
Primary Bedroom |
2.74 m |
2.7 m |
2.74 m x 2.7 m |
https://www.realtor.ca/real-estate/28827378/bsmt-36-child-drive-aurora-aurora-highlands-aurora-highlands

