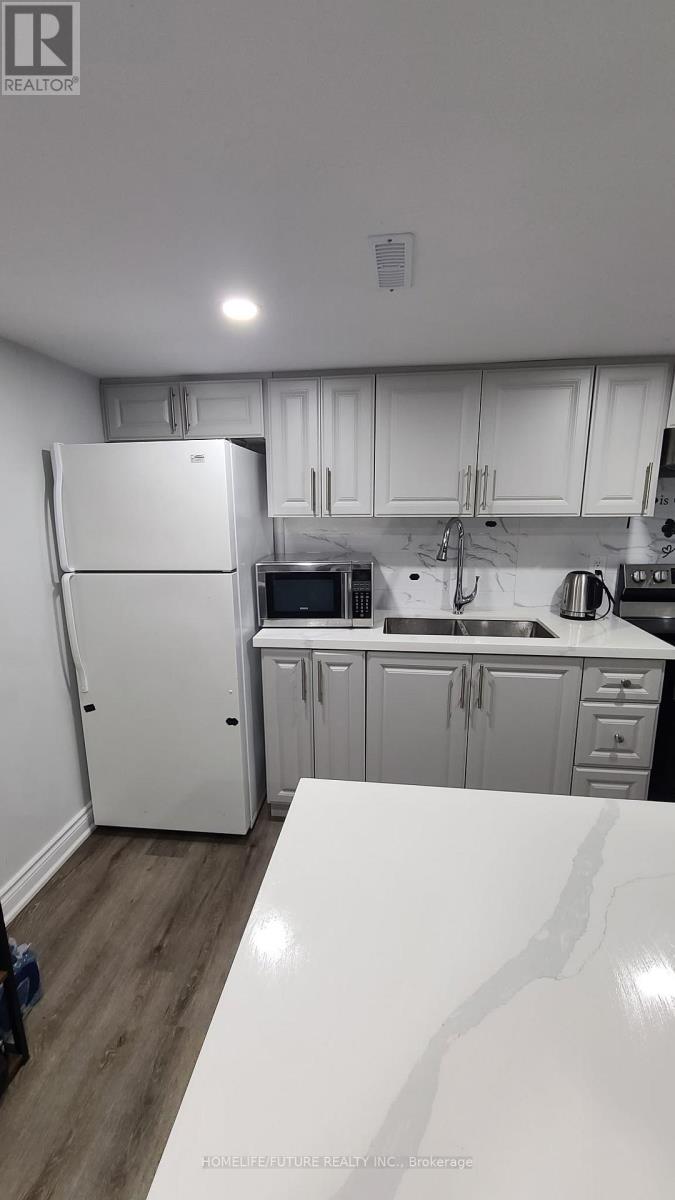2 Bedroom
1 Bathroom
1,100 - 1,500 ft2
Bungalow
Central Air Conditioning
Forced Air
$1,950 Monthly
Discover Fully Renovated , Professionally Designed Legal Basement Apartment In The CovetedRouge Neighborhood. With Its Generous Smooth Ceilings, This Residence Exudes Elegance. TheSpacious Bedrooms Feature Custom Closets, A Testament To Thoughtful Design. A Striking Eat-InKitchen with Island, Adorned With Quartz Countertops And Ample Cabinet Space, Showcases A TiledBacksplash. The Roomy Living And Dining Area Boasts Oversized Windows, Inviting AbundantNatural Light. Shared Laundry Facilities And A Designated One Parking Space. Don't OverlookThis Opportunity, Conveniently Located Steps Away From TTC, Schools, Rouge Hill Go Station,Beach And All Essential Amenities. Tenant Pays 40% Utilities. (id:53661)
Property Details
|
MLS® Number
|
E12313433 |
|
Property Type
|
Single Family |
|
Neigbourhood
|
Scarborough |
|
Community Name
|
Rouge E10 |
|
Features
|
Irregular Lot Size |
|
Parking Space Total
|
1 |
Building
|
Bathroom Total
|
1 |
|
Bedrooms Above Ground
|
2 |
|
Bedrooms Total
|
2 |
|
Age
|
31 To 50 Years |
|
Appliances
|
Water Meter, Dryer, Stove, Washer, Refrigerator |
|
Architectural Style
|
Bungalow |
|
Basement Features
|
Apartment In Basement |
|
Basement Type
|
N/a |
|
Construction Style Attachment
|
Detached |
|
Cooling Type
|
Central Air Conditioning |
|
Exterior Finish
|
Brick Facing, Shingles |
|
Flooring Type
|
Vinyl |
|
Foundation Type
|
Unknown |
|
Heating Fuel
|
Natural Gas |
|
Heating Type
|
Forced Air |
|
Stories Total
|
1 |
|
Size Interior
|
1,100 - 1,500 Ft2 |
|
Type
|
House |
|
Utility Water
|
Municipal Water |
Parking
Land
|
Acreage
|
No |
|
Sewer
|
Sanitary Sewer |
|
Size Depth
|
117 Ft |
|
Size Frontage
|
50 Ft |
|
Size Irregular
|
50 X 117 Ft |
|
Size Total Text
|
50 X 117 Ft|under 1/2 Acre |
Rooms
| Level |
Type |
Length |
Width |
Dimensions |
|
Basement |
Bedroom |
3.08 m |
3.29 m |
3.08 m x 3.29 m |
|
Basement |
Bedroom 2 |
3.38 m |
3.44 m |
3.38 m x 3.44 m |
|
Basement |
Family Room |
3.29 m |
5.18 m |
3.29 m x 5.18 m |
|
Basement |
Kitchen |
3.29 m |
3.66 m |
3.29 m x 3.66 m |
Utilities
|
Cable
|
Available |
|
Electricity
|
Available |
|
Sewer
|
Available |
https://www.realtor.ca/real-estate/28666541/bsmt-293-rouge-highlands-drive-toronto-rouge-rouge-e10










