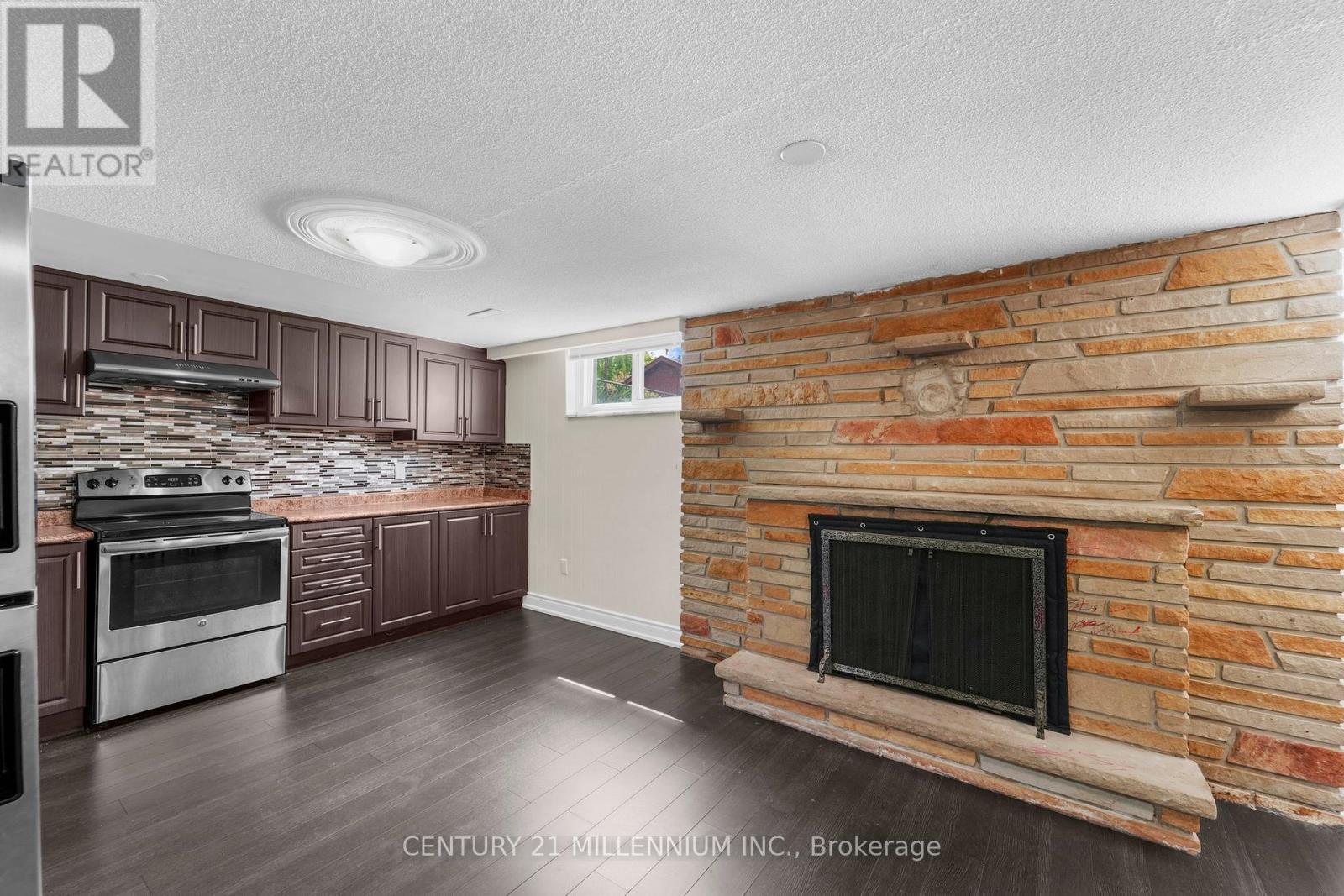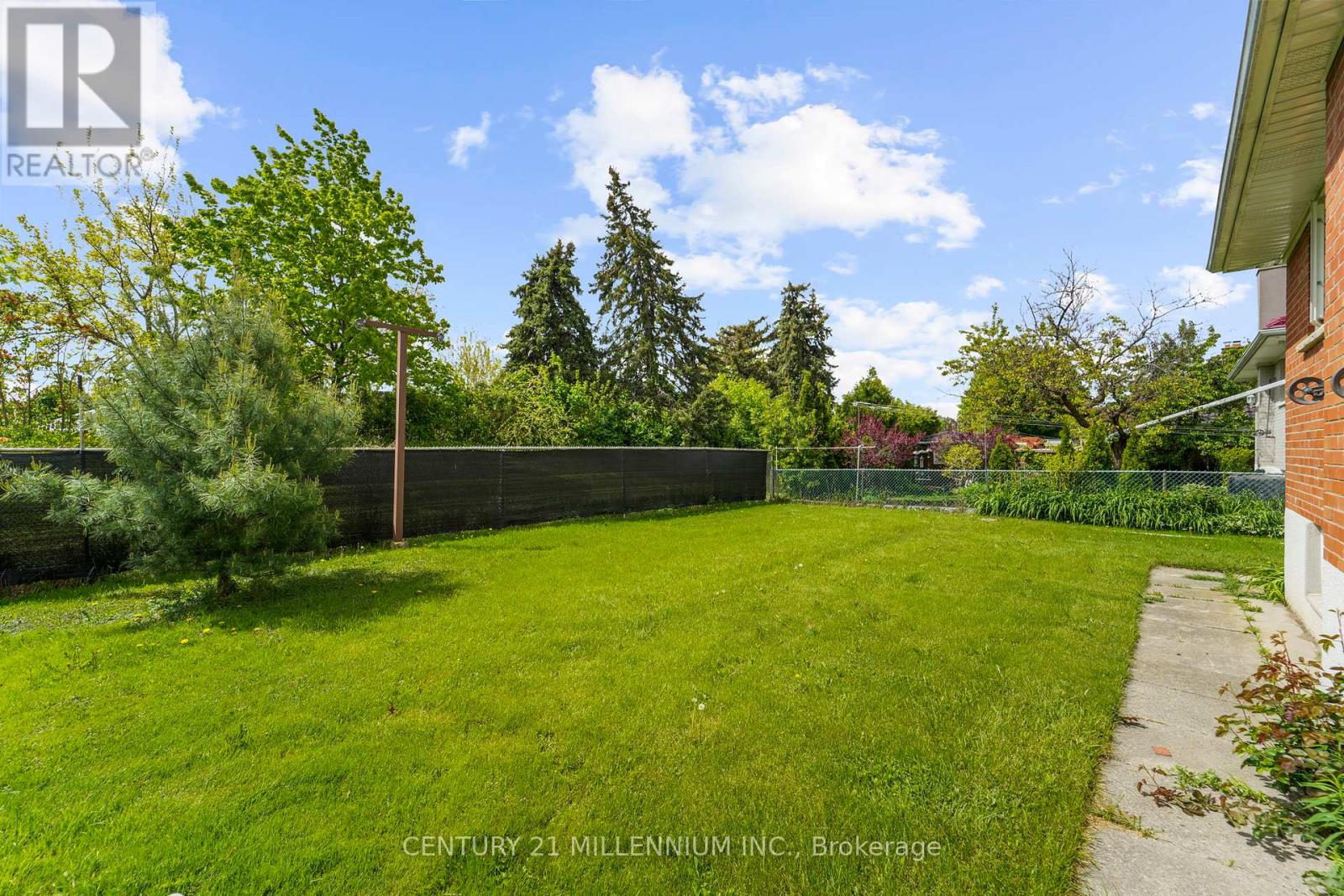1 Bedroom
1 Bathroom
1,100 - 1,500 ft2
Bungalow
Central Air Conditioning
Forced Air
$1,800 Monthly
Welcome to this spacious 1 bedroom legal basement apartment, perfect for singles or couples seeking a quiet and private living space. Located in a peaceful neighbourhood, this unit offers comfort and convenience. The open-concept living area features ample natural light, with spacious layout that includes a combined living and dining space. The kitchen is fully equipped with modern appliances, plenty of cabinetry and counter space. The bedroom is generously sized with a closet for storage. Additional features include a private separate side entrance, shared laundry, 1 driveway parking space and access to a shared fenced-in backyard. Situated walking distance to local ameneties and shops, schools (Blacksmith Primary School), parks, TTC & Viva Transit. 400 series of highways, York University close by. No smoking, no pets (landlord allergy). Tenant responsible for monthly utilities. (id:53661)
Property Details
|
MLS® Number
|
W12173856 |
|
Property Type
|
Single Family |
|
Neigbourhood
|
Black Creek |
|
Community Name
|
Black Creek |
|
Amenities Near By
|
Hospital, Place Of Worship, Public Transit, Schools |
|
Features
|
Carpet Free |
|
Parking Space Total
|
1 |
Building
|
Bathroom Total
|
1 |
|
Bedrooms Above Ground
|
1 |
|
Bedrooms Total
|
1 |
|
Appliances
|
Stove, Window Coverings, Refrigerator |
|
Architectural Style
|
Bungalow |
|
Basement Features
|
Apartment In Basement, Separate Entrance |
|
Basement Type
|
N/a |
|
Construction Style Attachment
|
Detached |
|
Cooling Type
|
Central Air Conditioning |
|
Exterior Finish
|
Brick |
|
Foundation Type
|
Concrete |
|
Heating Fuel
|
Natural Gas |
|
Heating Type
|
Forced Air |
|
Stories Total
|
1 |
|
Size Interior
|
1,100 - 1,500 Ft2 |
|
Type
|
House |
|
Utility Water
|
Municipal Water |
Parking
Land
|
Acreage
|
No |
|
Fence Type
|
Fenced Yard |
|
Land Amenities
|
Hospital, Place Of Worship, Public Transit, Schools |
|
Sewer
|
Sanitary Sewer |
|
Size Depth
|
120 Ft |
|
Size Frontage
|
50 Ft |
|
Size Irregular
|
50 X 120 Ft |
|
Size Total Text
|
50 X 120 Ft |
Rooms
| Level |
Type |
Length |
Width |
Dimensions |
|
Lower Level |
Kitchen |
3.35 m |
7.31 m |
3.35 m x 7.31 m |
|
Lower Level |
Living Room |
6.7 m |
3.65 m |
6.7 m x 3.65 m |
|
Lower Level |
Dining Room |
3.65 m |
6.7 m |
3.65 m x 6.7 m |
|
Lower Level |
Primary Bedroom |
3.04 m |
3.04 m |
3.04 m x 3.04 m |
Utilities
https://www.realtor.ca/real-estate/28367944/bsmt-21-blacksmith-crescent-toronto-black-creek-black-creek



























