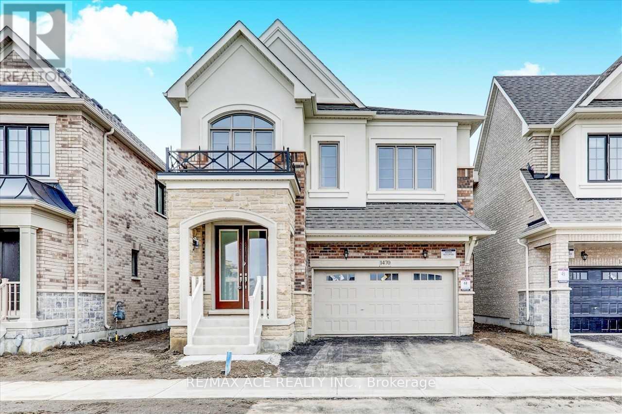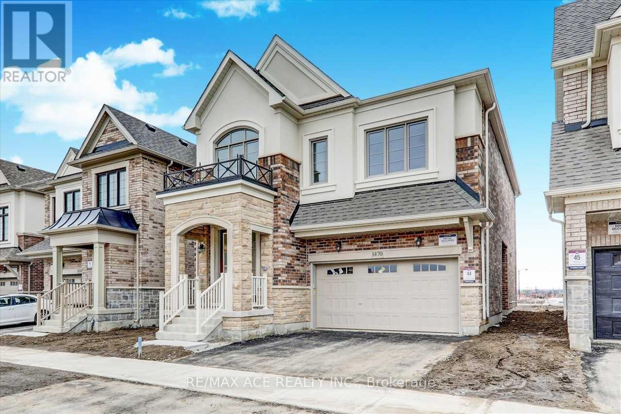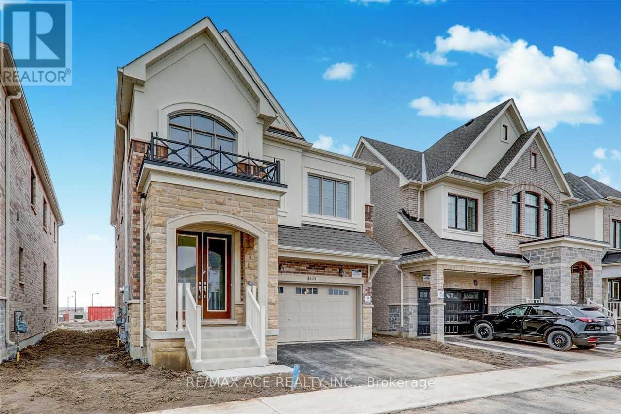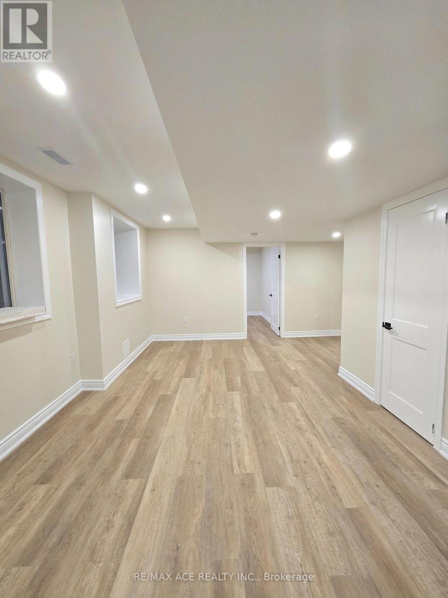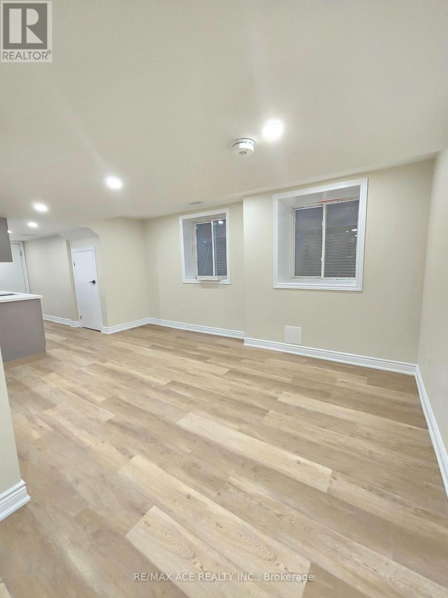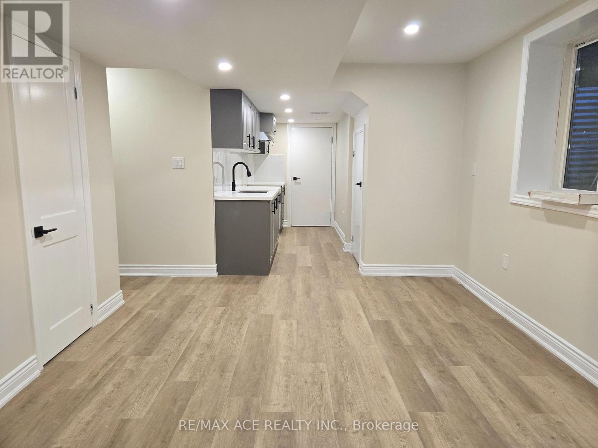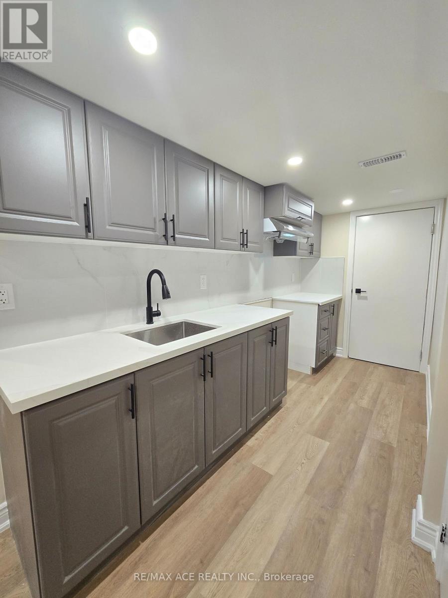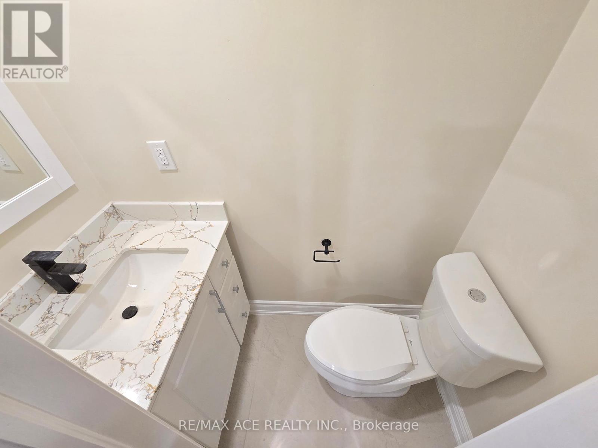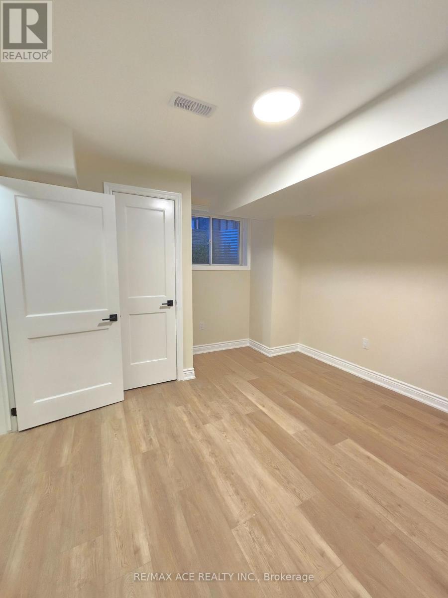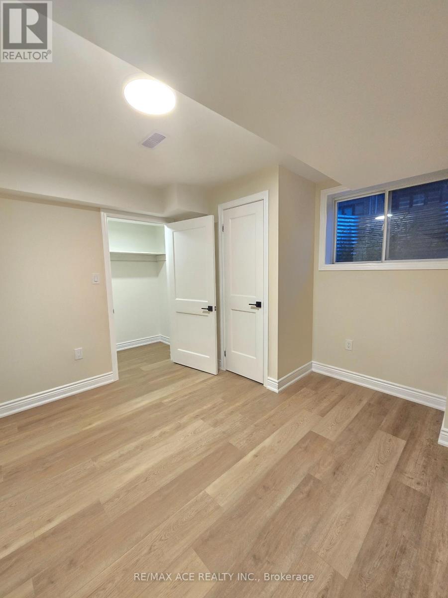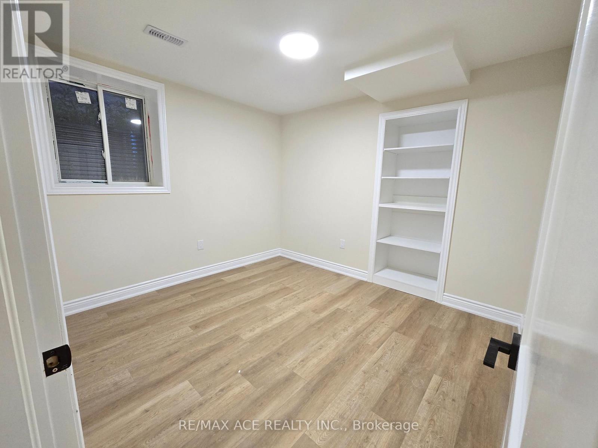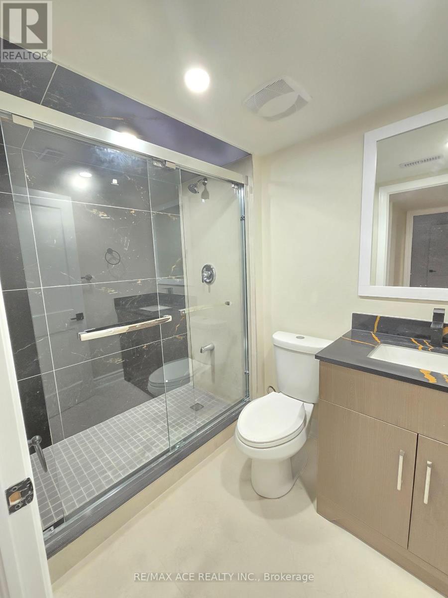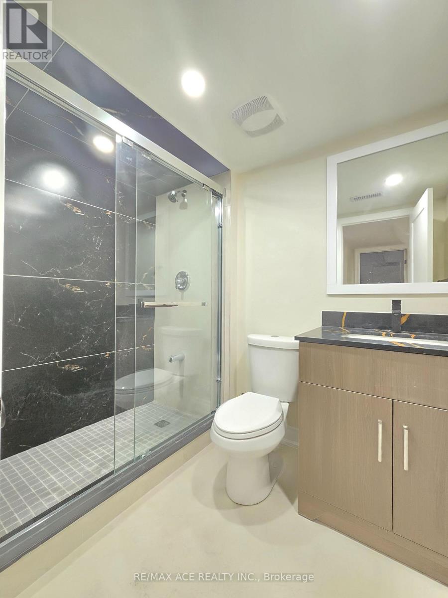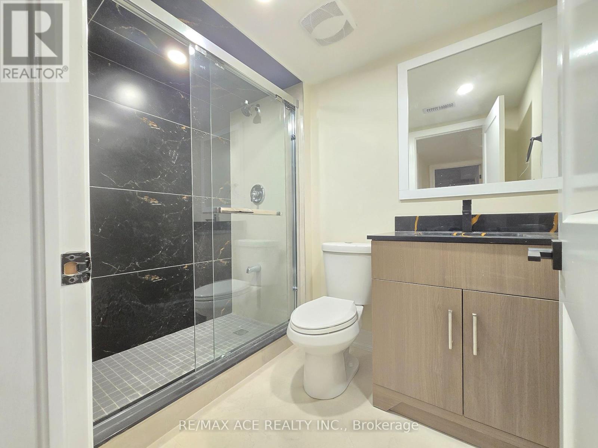2 Bedroom
2 Bathroom
700 - 1,100 ft2
Central Air Conditioning
Forced Air
$2,000 Monthly
Be the first to live in this brand-new, spacious, and modern legal 2-bedroom basement apartment designed for comfort and convenience. Featuring a thoughtfully laid-out open-concept living and dining area, this home boasts high ceilings, large windows that bring in natural light, and contemporary finishes throughout. The sleek kitchen is equipped with brand-new stainless steel appliances, ample cabinetry making cooking a delight. Both bedrooms are generously sized with large closets, perfect for comfortable living. The elegant bathroom features modern fixtures and a full bathtub. Enjoy the privacy of your own separate entrance, in-unit laundry for added convenience, and energy-efficient systems to keep utility costs manageable. Situated in a quiet, family-friendly neighborhood, this home is close to parks, schools, shopping centers, and public transit, providing easy access to all amenities. Ideal for small families or professionals seeking a move-in-ready home in a safe and welcoming community. (id:53661)
Property Details
|
MLS® Number
|
W12345530 |
|
Property Type
|
Single Family |
|
Community Name
|
1039 - MI Rural Milton |
|
Amenities Near By
|
Hospital, Park, Public Transit, Schools |
|
Features
|
Carpet Free |
|
Parking Space Total
|
1 |
Building
|
Bathroom Total
|
2 |
|
Bedrooms Above Ground
|
2 |
|
Bedrooms Total
|
2 |
|
Appliances
|
Dryer, Washer |
|
Basement Development
|
Finished |
|
Basement Features
|
Separate Entrance |
|
Basement Type
|
N/a (finished) |
|
Construction Style Attachment
|
Detached |
|
Cooling Type
|
Central Air Conditioning |
|
Exterior Finish
|
Brick |
|
Flooring Type
|
Laminate |
|
Foundation Type
|
Concrete |
|
Half Bath Total
|
1 |
|
Heating Fuel
|
Natural Gas |
|
Heating Type
|
Forced Air |
|
Stories Total
|
2 |
|
Size Interior
|
700 - 1,100 Ft2 |
|
Type
|
House |
|
Utility Water
|
Municipal Water |
Parking
Land
|
Acreage
|
No |
|
Land Amenities
|
Hospital, Park, Public Transit, Schools |
|
Sewer
|
Sanitary Sewer |
|
Size Depth
|
93 Ft ,3 In |
|
Size Frontage
|
35 Ft ,10 In |
|
Size Irregular
|
35.9 X 93.3 Ft |
|
Size Total Text
|
35.9 X 93.3 Ft |
Rooms
| Level |
Type |
Length |
Width |
Dimensions |
|
Basement |
Dining Room |
4.81 m |
3.53 m |
4.81 m x 3.53 m |
|
Basement |
Kitchen |
1.73 m |
3.65 m |
1.73 m x 3.65 m |
|
Basement |
Living Room |
4.81 m |
3.53 m |
4.81 m x 3.53 m |
|
Basement |
Primary Bedroom |
3.6 m |
3.5 m |
3.6 m x 3.5 m |
|
Basement |
Bedroom 2 |
2.98 m |
3.2 m |
2.98 m x 3.2 m |
Utilities
|
Electricity
|
Available |
|
Sewer
|
Available |
https://www.realtor.ca/real-estate/28735588/bsmt-1470-kovachik-boulevard-milton-mi-rural-milton-1039-mi-rural-milton

